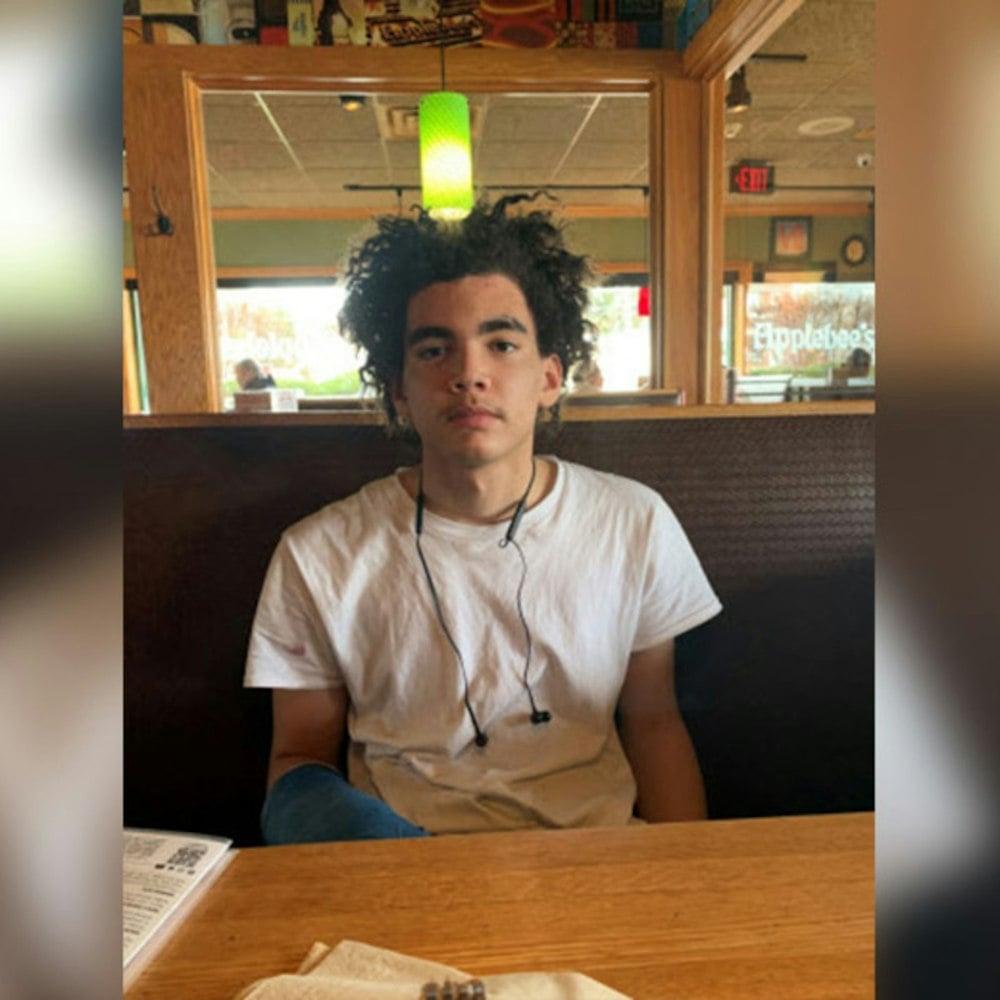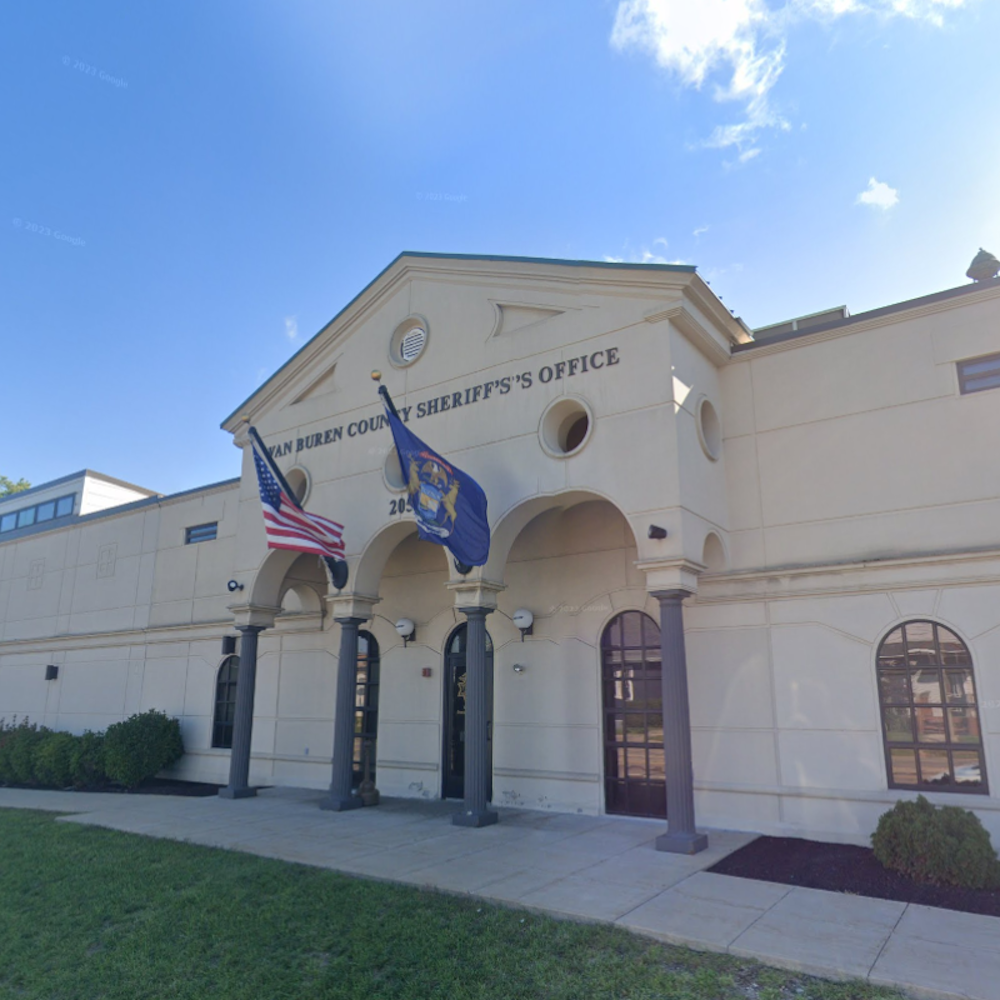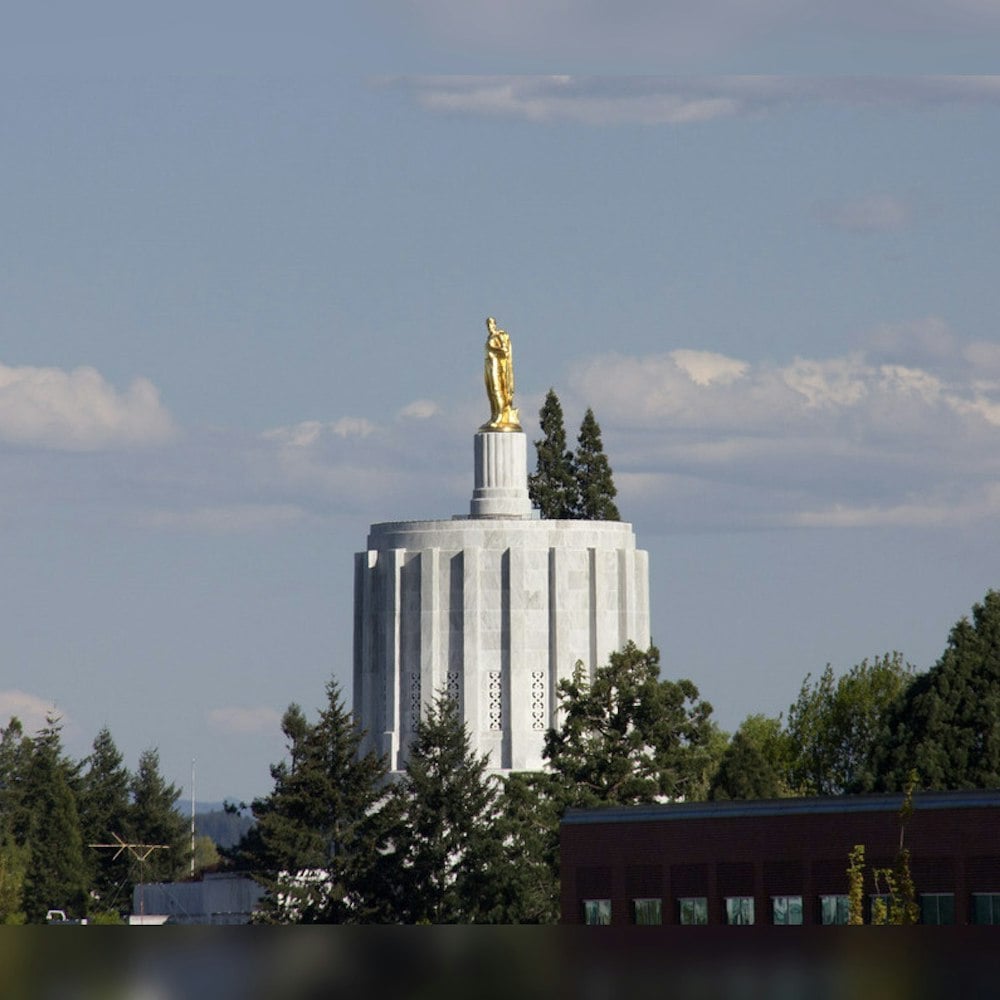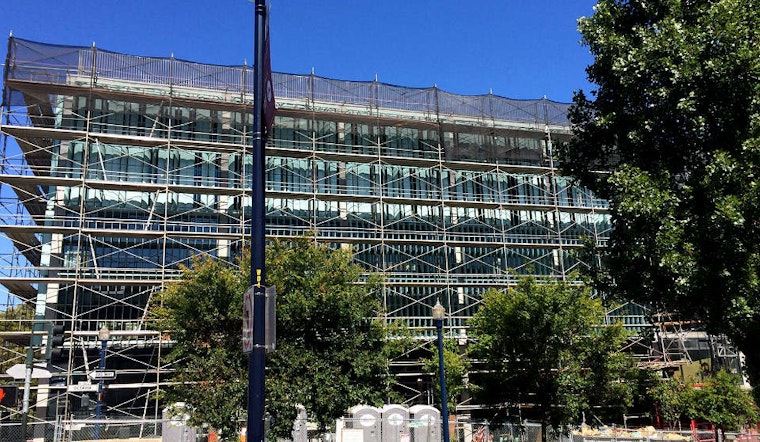
One of the neighborhood's many construction projects is approaching completion, and yesterday we got a chance to take a tour of the new residential building and learn all about its unique features.

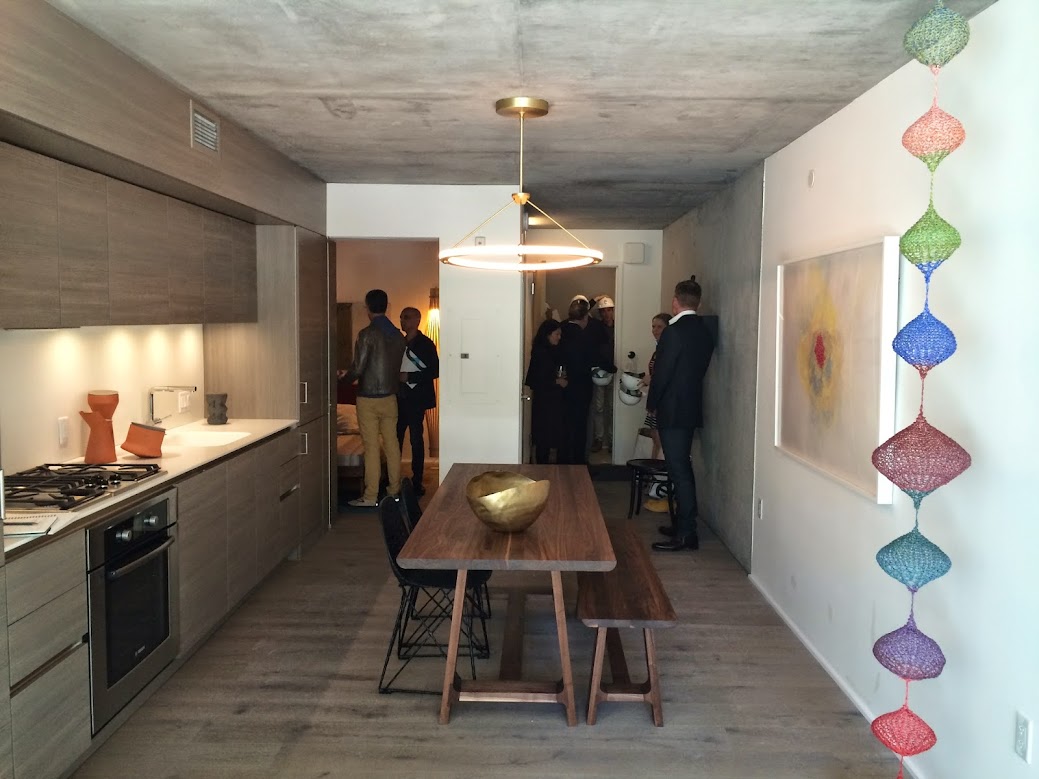




Located at the corner of Market and Octavia, 8 Octavia was designed by Stanley Saitowitz, built by Cannon Constructors, Inc., and developed by DDG and DM Development. Those last two companies might sound familiar because they're currently developing two other projects in the Hayes Valley: 450 Hayes (next to Flipper's) and 400 Grove.
"We began working on this a long time ago," Saitowitz told us, "and it's a thrill that it's finally here. This building is meant to be a gateway to the city. Maybe more of the iPhone variety than the Victorian variety, but definitely a gateway to the now."
In 2005, an international design competition was held to find a new and modern look for a residential building that would inhabit Parcel V of the old Central Freeway. According to Mark McDonald, founding principal at DM Development, "the goal was to create high quality housing and provide unique architecture; to not mimic the past but embrace the future."
DDG and DM Development joined Saitowitz's winning design in 2009, but due to the recession, things didn't get moving until 2011, when they acquired the site and began actualizing the plans.
Now that the building is approaching completion this fall, we've been able to learn more details about what to expect. Here's a quick rundown of the basic facts:
- Height of eight stories
- 47 units including seven onsite Below Market Rate (BMR) units
- 70,152 square feet of total space
- 26 bicycle stalls and 24 off-street residential parking spaces
- 32 2-bedroom units, three 3-bedroom units, three flexible 2-bedroom units, and the remainder a mix of 1-bedrooms and studios
Two of the most unique features in the new building are the louvers and the flooring. According to one of the developers, the wooden floors are 7.5 inches thick and come from Austria. For every tree that was cut down and shipped to San Francisco, the Benedictine monastery that sells the trees plants another to replace it.
The louvers are the long greenish panels on the exterior of the building (seen above). Apartment residents control the panels directly outside their windows, opening when they want more natural light and closing if the western-facing apartments get too warm.
The final asking price for each unit should be released next week. It sounds like it will run north of $1,000/square foot, but they're not sure of the specifics yet.
If you're interested in learning more about 8 Octavia, you can direct your questions to Yosh Asato (Media Contact) at yosh { @ } yoshasato {{dot}} com or by calling the Sales Team at (415) 864-8008.


