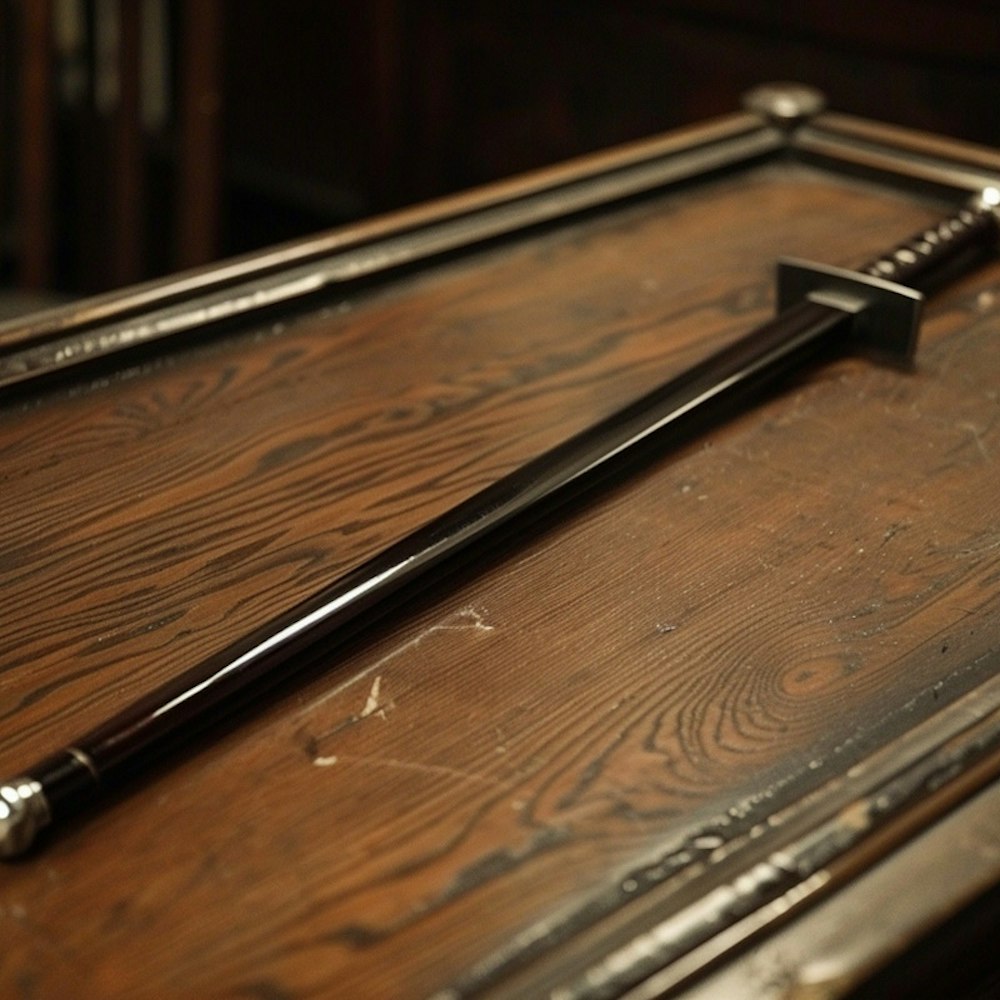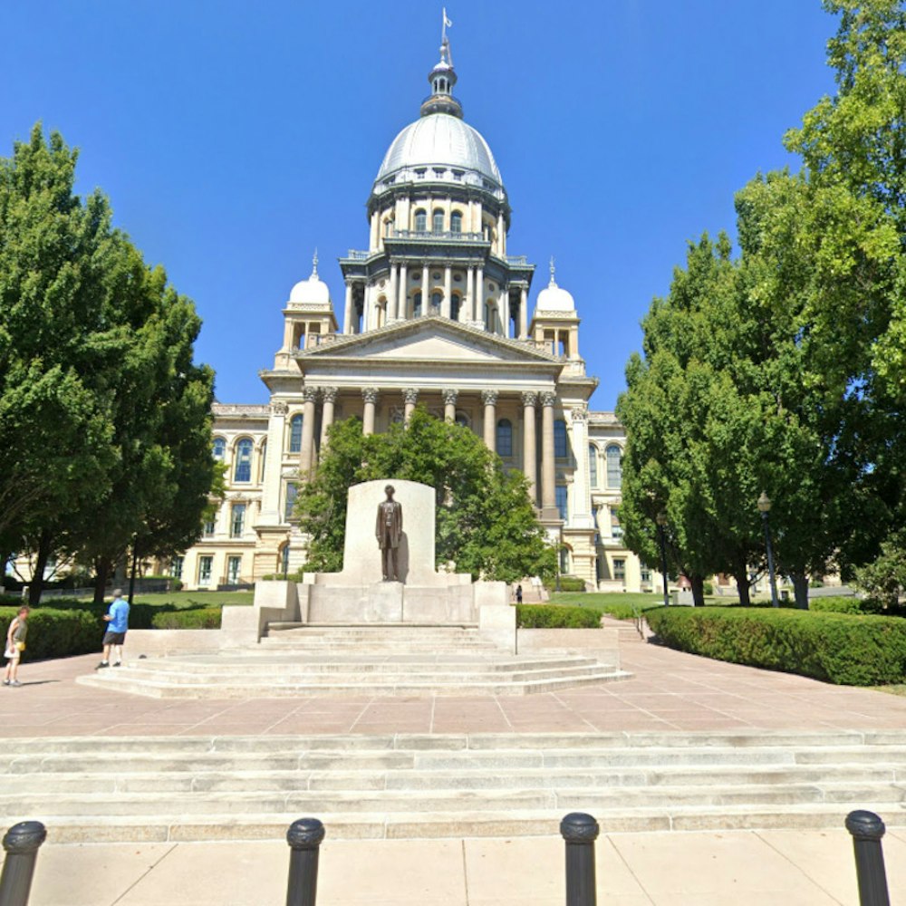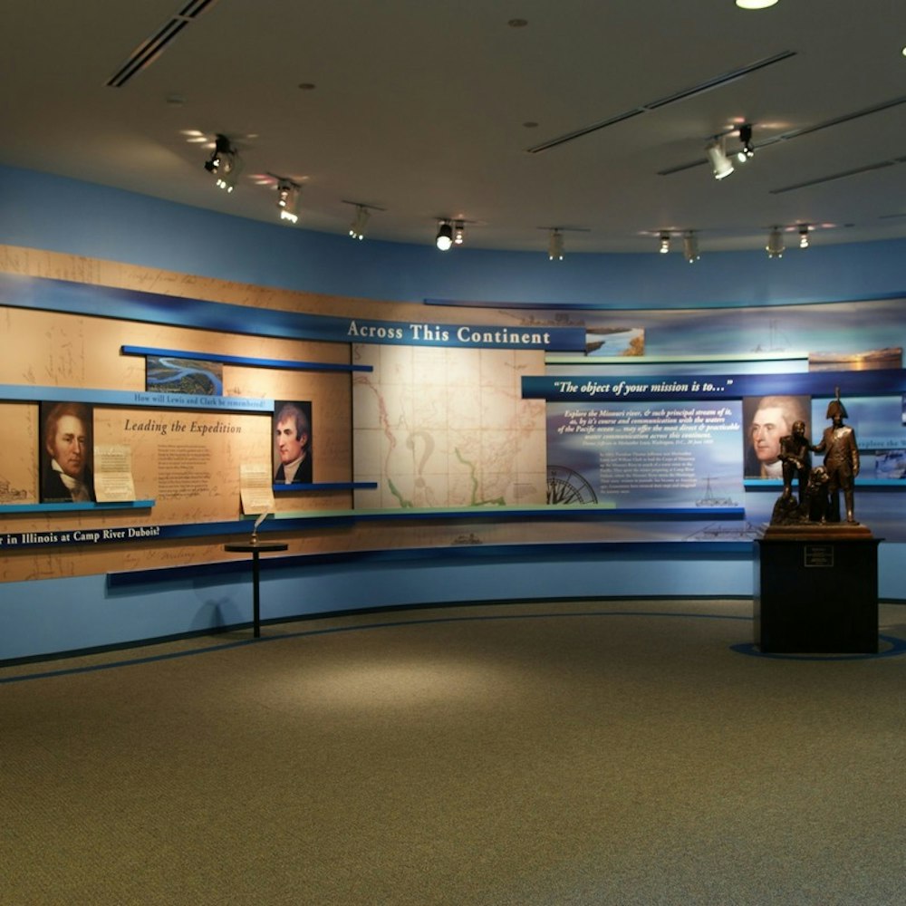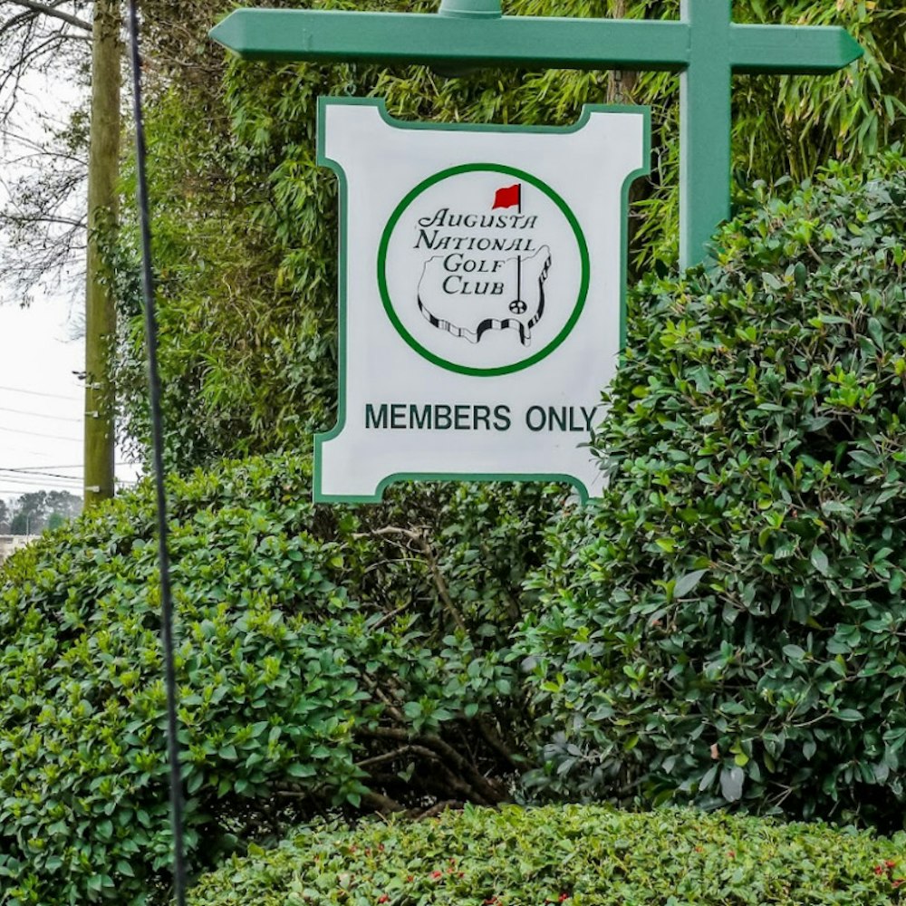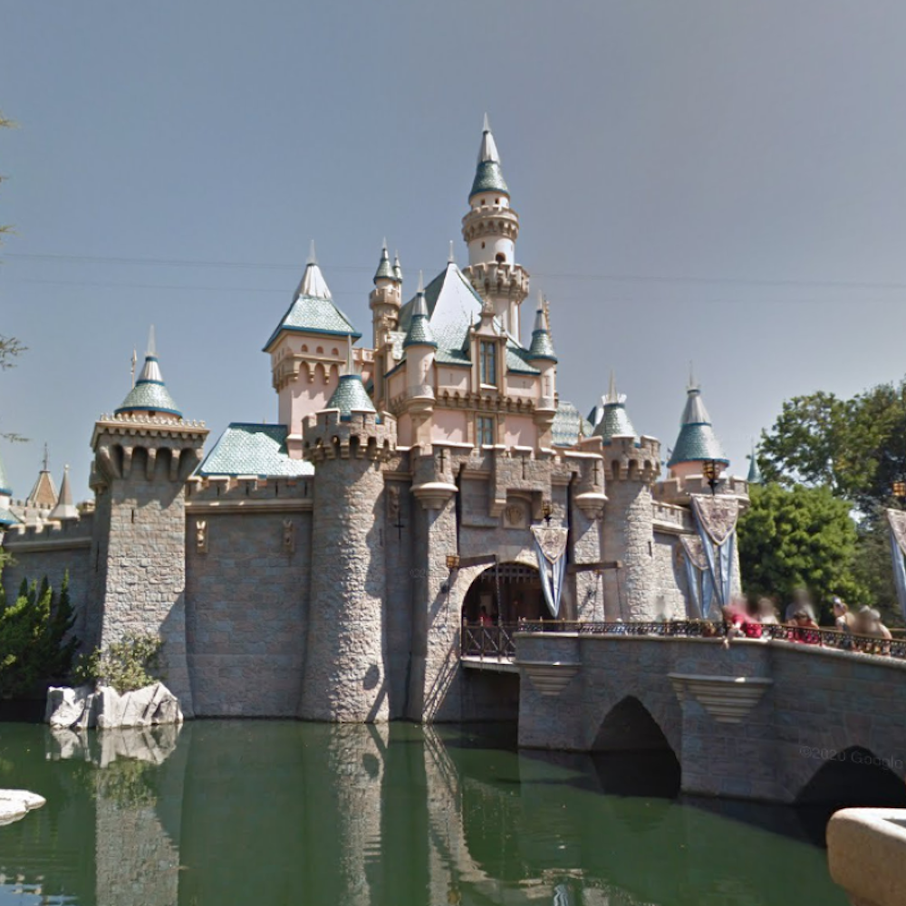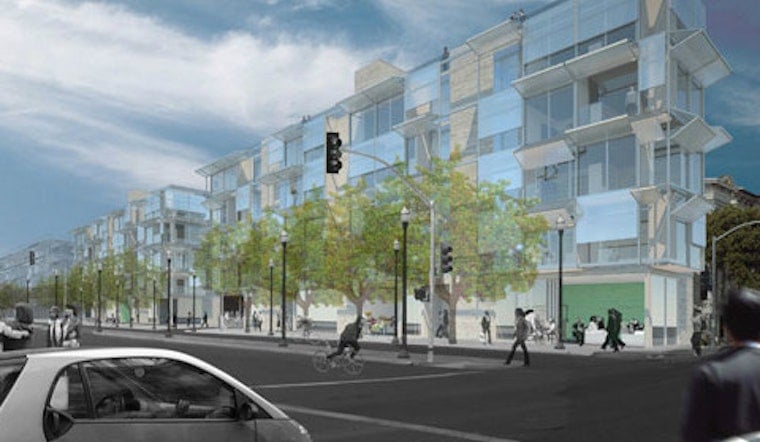
More development is on the way to the rapidly evolving Octavia corridor.
A Preliminary Project Assessment (PPA) has been filed for the development of the east side of Octavia between Oak and Fell streets, otherwise known as Parcels M and N. (For a rundown on the 22 land parcels being managed and developed along the spine of the former Central Freeway, check in here.)
The development, called "300 Octavia", comes from architecture group envelopeA+D, which you might know from its involvement in the Proxy project.
"The PPA application for 300 Octavia is a proposal for Parcels M and N," confirmed Melinda Hue of the SF Planning Dept. She noted that the the PPA proposal currently includes two 5-story buildings, each with 16 micro residential units on the upper floors over ground floor commercial space.
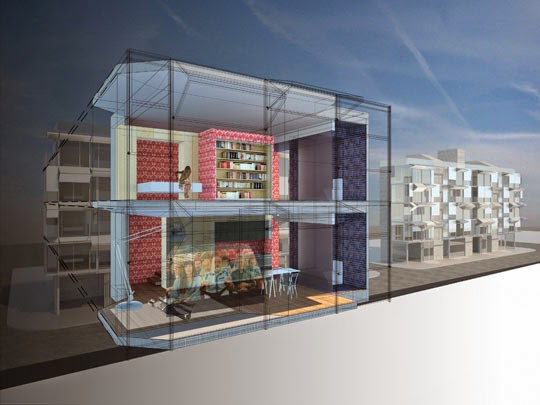
We checked in with Douglas Burnham of envelopeA+D, who told us that the firm initially won an ideas competition for housing on several of the Octavia Boulevard vacant lots with this proposal back in 2005. In 2007, the group won the right to develop lots M and N, but the economic downturn put their plans on hold, and they've restarted the process only recently.
The new project is similar to the 2005 proposal in that it relies on the concept of micro-units, or “minimum existence” individual living spaces, which could have a minimum size of 14’-6” x 25’-6”, or 370 square feet. The idea is that the ground floor retail spaces will support residents by providing amenities beyond what their living space allows for (examples cited include a "living room” coffee shop and a “wash/dry” laundromat).

"In keeping with the winning competition design are 16 micro units in each of the two buildings," Burnham told us, "with retail at the base level corners and building serving uses (lobby, bike storage) in the center of the base level. The roofs provide the common outdoor space for the buildings with garden spaces and other lounge/activity spaces for the residents."
The proposal also allows for the possible combination of single units to make larger, multi-room units. “End” units might connect vertically (up to four levels), with “middle” units potentially connecting horizontally to include one additional space with an exterior deck.
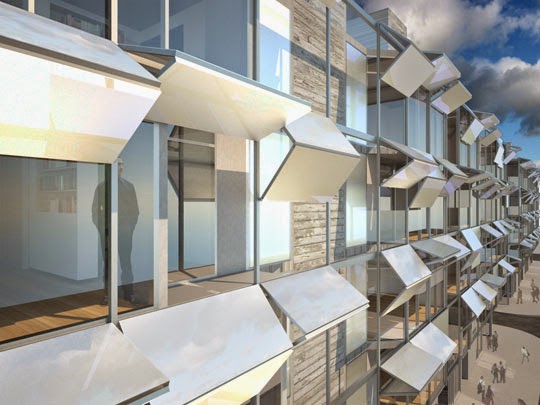
"The key architectural feature of the project is a system of horizontal adjustable shades that can be controlled /activated by solar exposure (building wide) or individually controlled within the units," said Burnham. According to the most recent design, the shades could also double as a surface for built-in digital projectors.
"Timelines for approvals within the Planning Department are looking like they will take about a year," said Burnham, "with any construction happening after that. We are probably at least two years out from a completed project."
We'll follow along as the 300 Octavia project proceeds through the city planning process.


