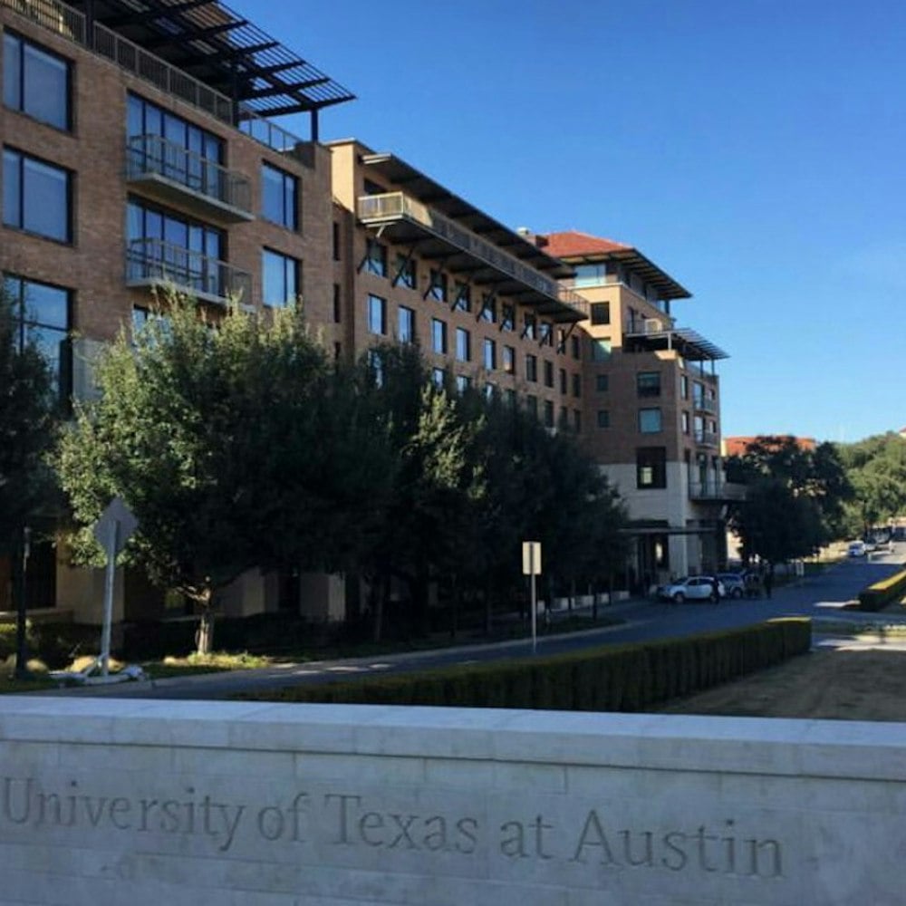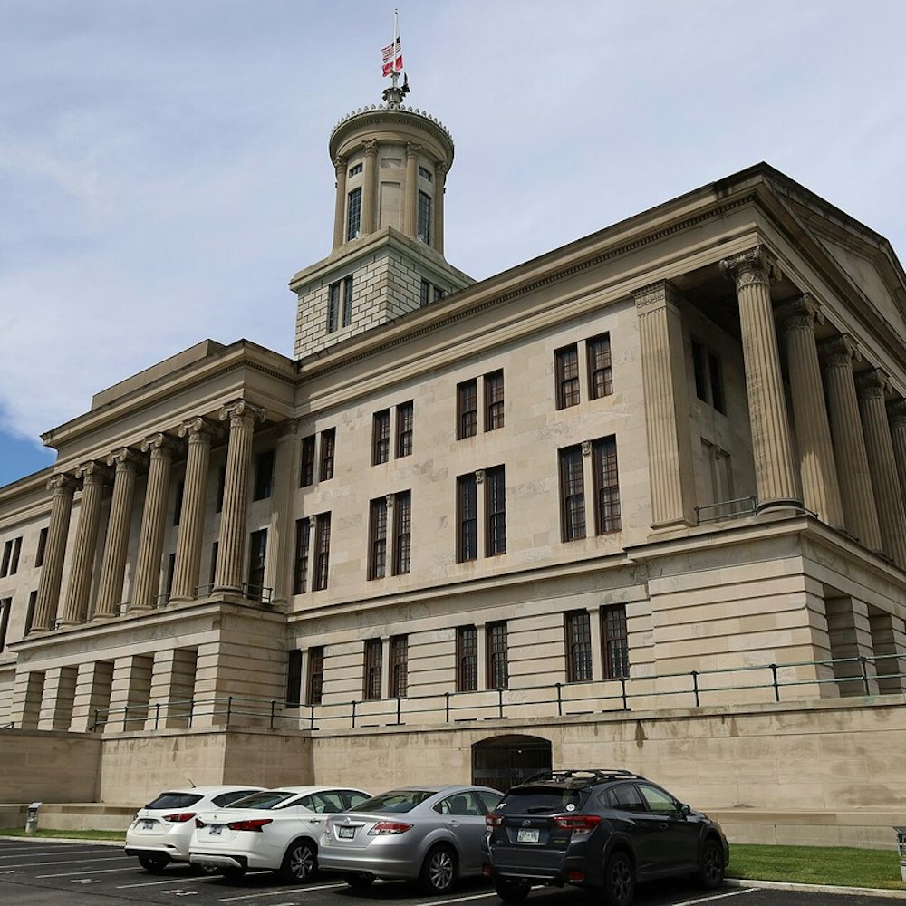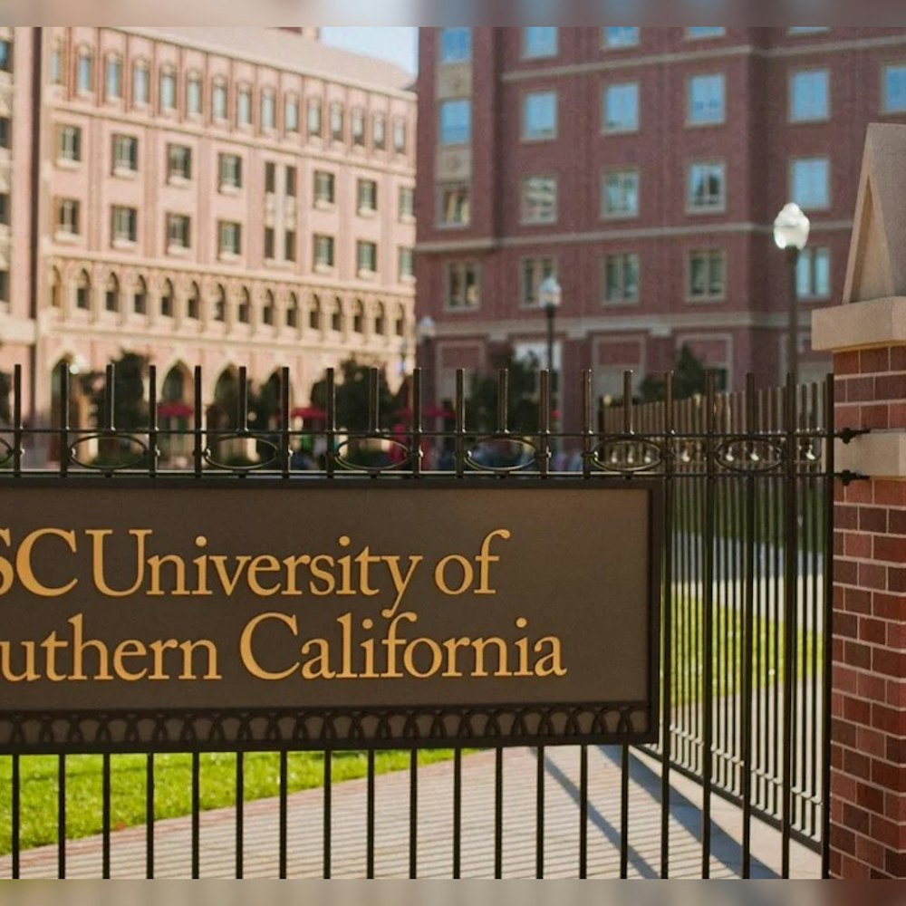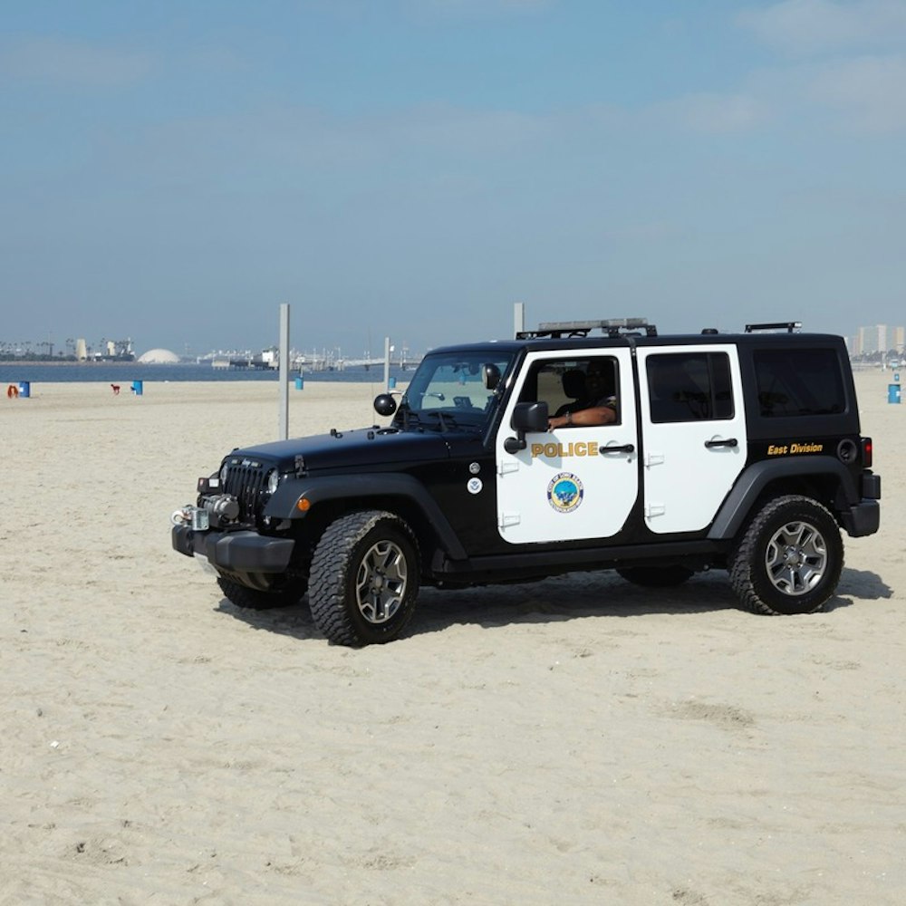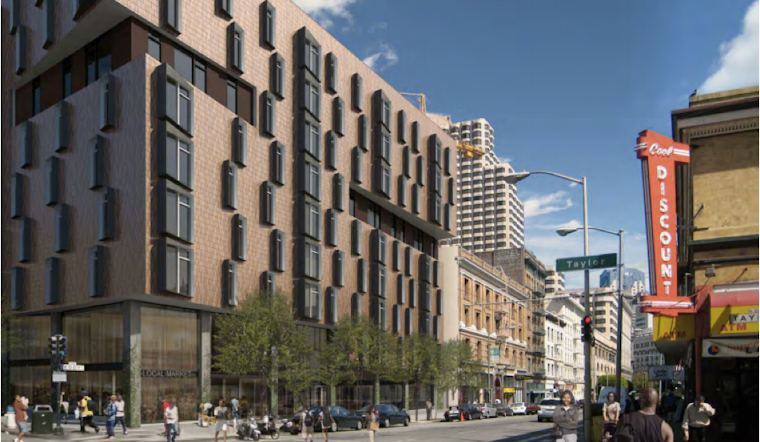
Construction is booming across the city, and with multiple mixed-use developments planned, the Tenderloin is no exception.
168-186 Eddy St. (pictured above) is set to become an 8-story mix-use building with 103 studios, 1-, 2- and 3-bedroom units for low-income households. Championed by the Tenderloin Neighborhood Development Corporation and approved by the Planning Department, the plans include ground-floor retail space for a neighborhood grocery store. This project was originally approved in 2009 with 14 stories, 153 affordable units, and 14,250 sq. feet of retail space, but stalled due to challenges TNDC faced securing funding for affordable housing at the time.
While the retail space will be less than half the size originally proposed, the Tenderloin currently has more than 70 liquor stores and no full-service grocery store, so this will be a big win for Tenderloin residents and District Supervisor Jane Kim, who has been pushing to bring healthy food options to the Tenderloin for years.
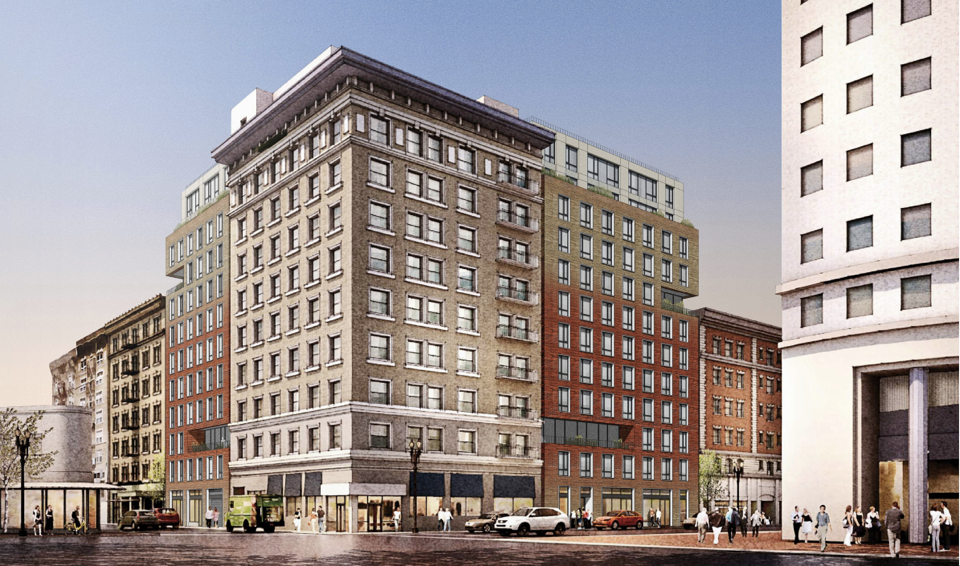
Rendering: ARQUITECTONICA International
The parking lot at 19-25 Mason St. (aka 2-16 Turk Street) will likely become a 12-story mixed-use building with 155 residences, 68 off-street parking spaces, and 2,825 sq. feet of ground-floor retail space. The new building will wrap around the Metropolis Hotel, and according to the Planning Department's latest assessment, it will "fill in the block with an attractive, modern building that blends with the surrounding structures."
The property owner, American Pacific International Capital, Inc., is scheduled for a second hearing with the Planning Department on April 16th and expects to begin construction later this year. (Note: Like the other developments listed below, there's no information yet available on the number of below market rate units planned.)
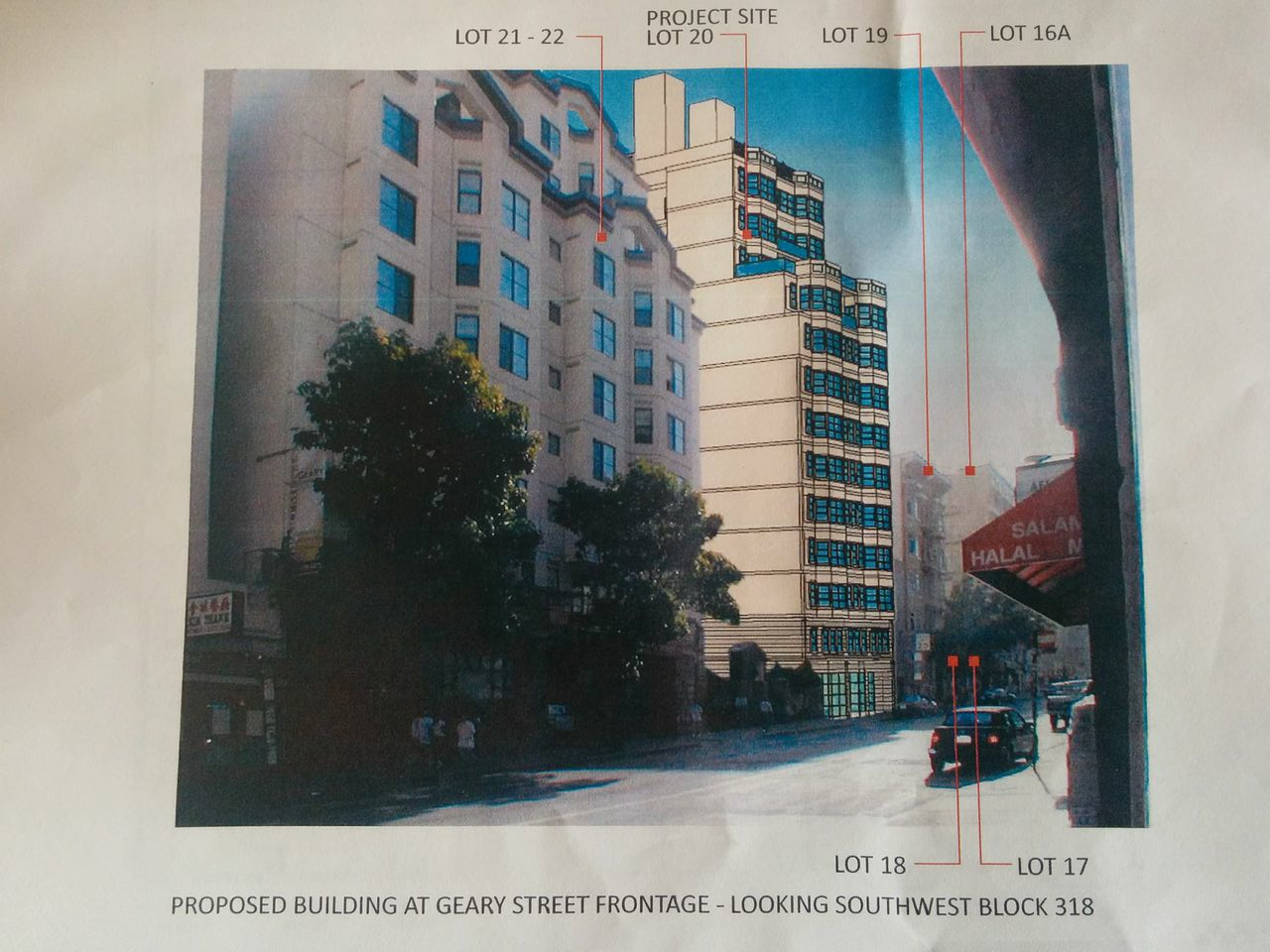
Plans to redevelop 651-655 Geary St., an empty lot between Jones and Leavenworth, have been resurrected. The property owner, Success Development, Inc., is working with architecture firm ED2 International on updated plans to construct a 13-story, 130-foot-high mixed-use building with 51 residences, 770 sq. feet of retail space and 16,700 sq. feet of below grade parking.
Initial renderings and floor plans submitted to the Planning Department highlight 2,027 sq. feet of residential open space, including a rear yard, roof deck, two light wells and private balconies. After the building was demolished, Curbed reported that plans for this site have started and stalled multiple times since 2002, so we’ll keep you updated on how the plans proceed this time.
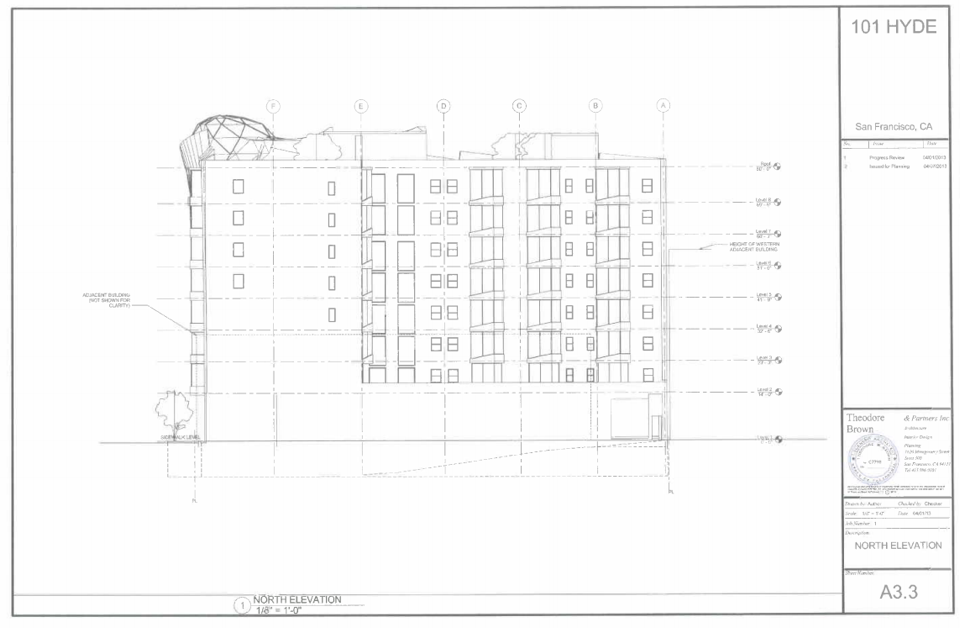
While a date hasn't been set, the Post Office at 101 Hyde St. could be closing its doors. The property owner, H.C. & R.C. Merritt, submitted a preliminary application in 2012 to build an 8-story mixed-use building with 85 units, 6,314 sq. feet of retail space and below-grade parking with 19 spaces. An environmental evaluation is still under review.
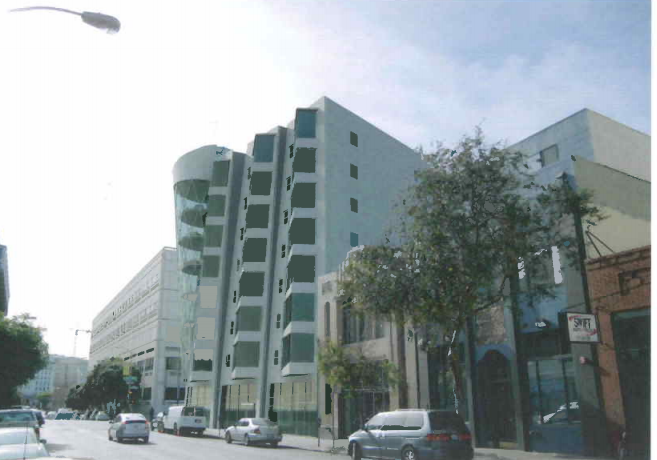
101 Hyde rendering via commenter david m.
519 Ellis St., the parking lot next to the Senator Hotel, may also see development in the near future. Plans are in motion for an 8-story building with 28 condos and two ground-level commercial spaces. The 80-foot height has been approved and an environmental evaluation is under review.
Behind that, in the vacant lot of 430 Eddy, a similar project by the same sponsor is brewing: an 8-story mixed-use building with 27 condos and two ground-floor retail spaces. Just like its sister, the proposed building's 80-foot height has been approved and an environmental evaluation is under review.
Update, 10:15am: As eagle-eyed commenter David M. notes, UC Hastings College of the Law has also submitted plans for a new academic building and student residential hall at its Tenderloin campus. As reported by the Chronicle, a new academic building is slated for 333 Golden Gate Ave., between Larkin and Hyde streets, and the school hopes to raze the current building at 198 McAllister Ave. and replace it with a residential tower with up to 400 units of student housing.
If you're interested in learning more about mixed-use buildings headed to the area, the SF Housing Action Coalition is hosting a walking tour of seven mixed-use developments along Mid-Market, with the developer on-hand at each location to answer questions. The event will be held on Saturday, April 4th from 10am-1pm, and has a $10 tour fee for non-SFHAC members.
