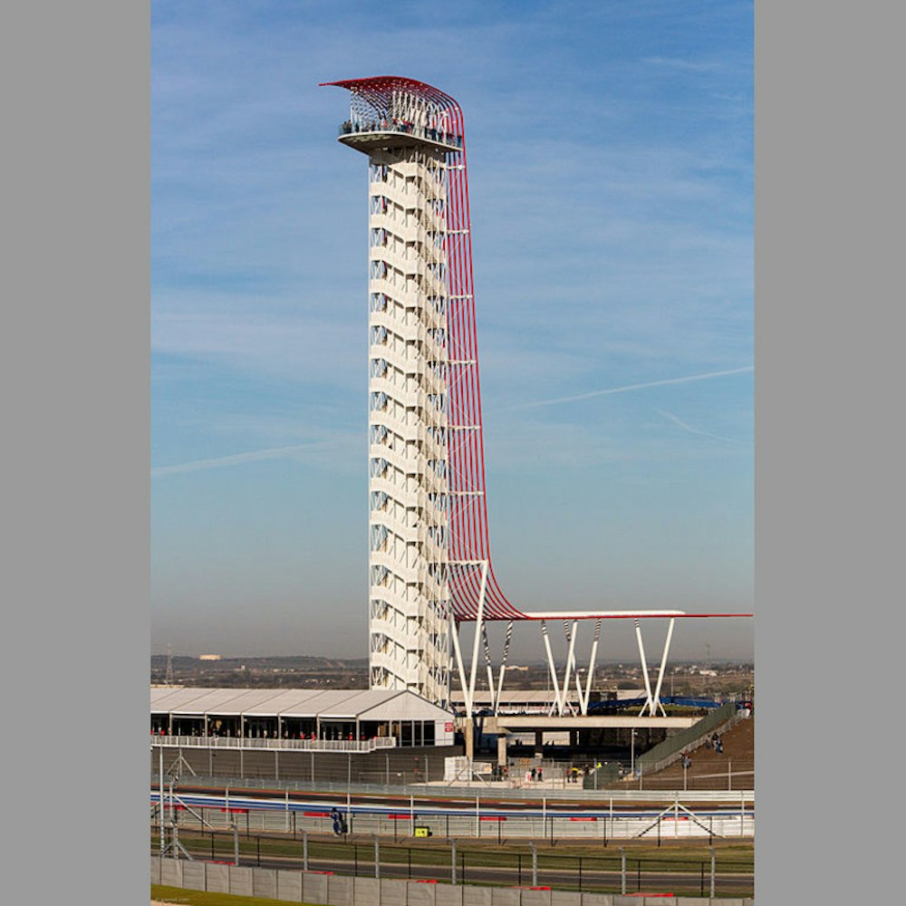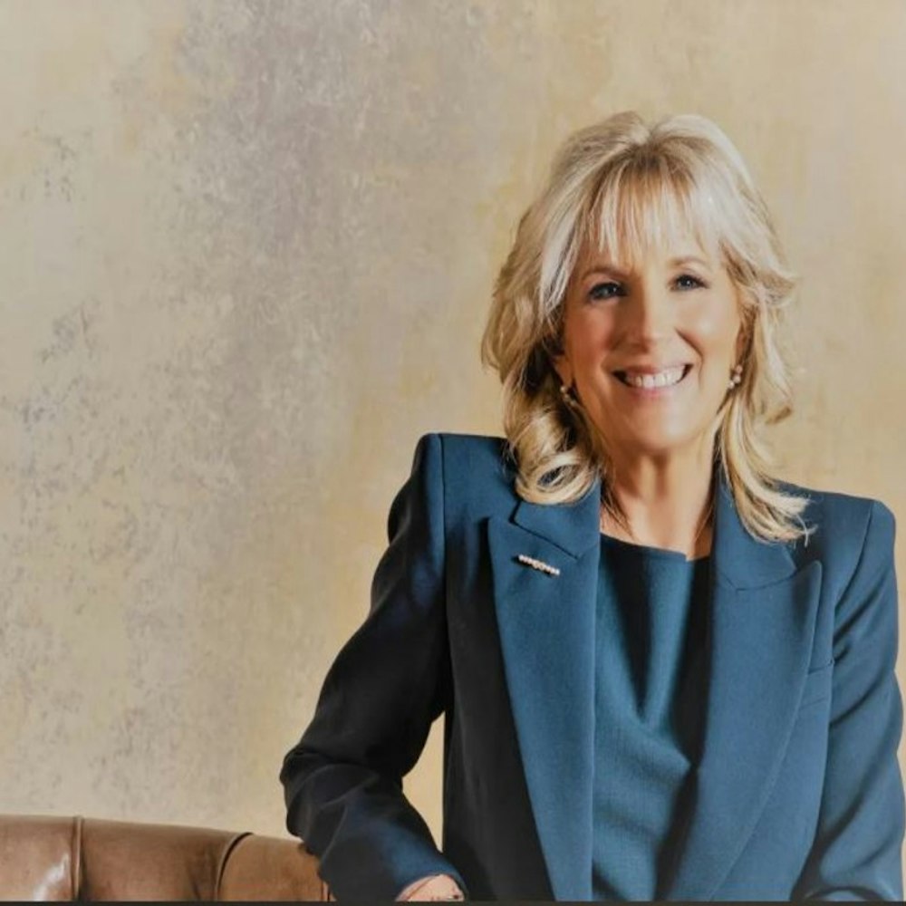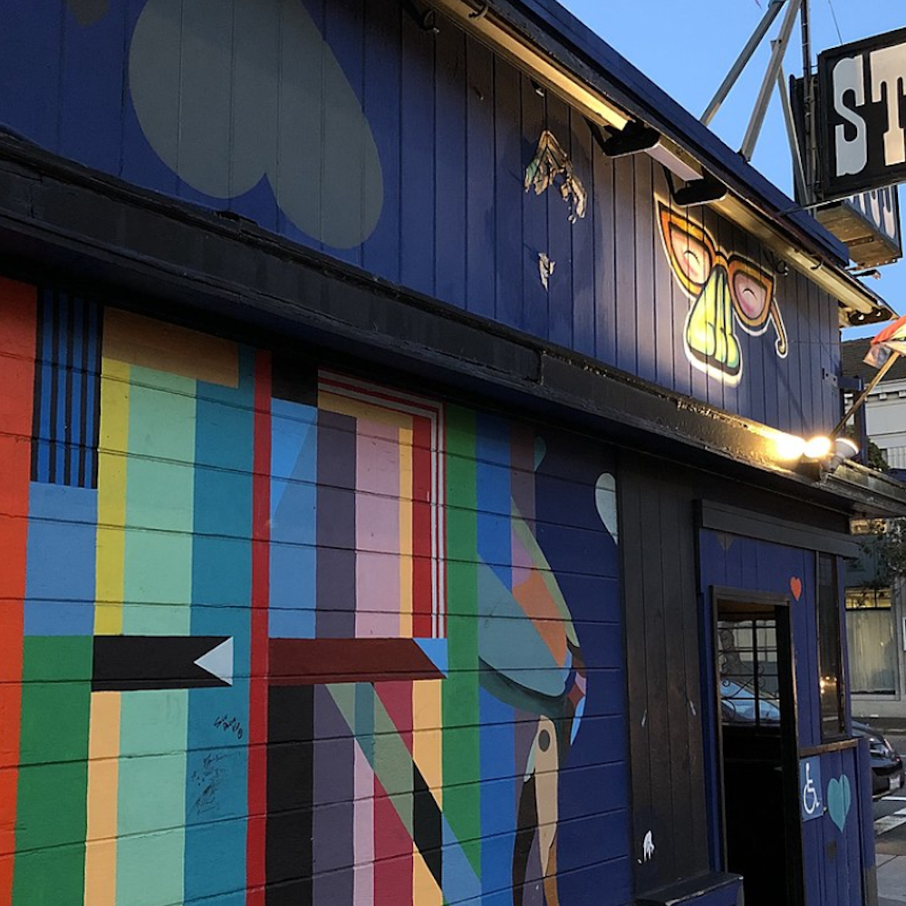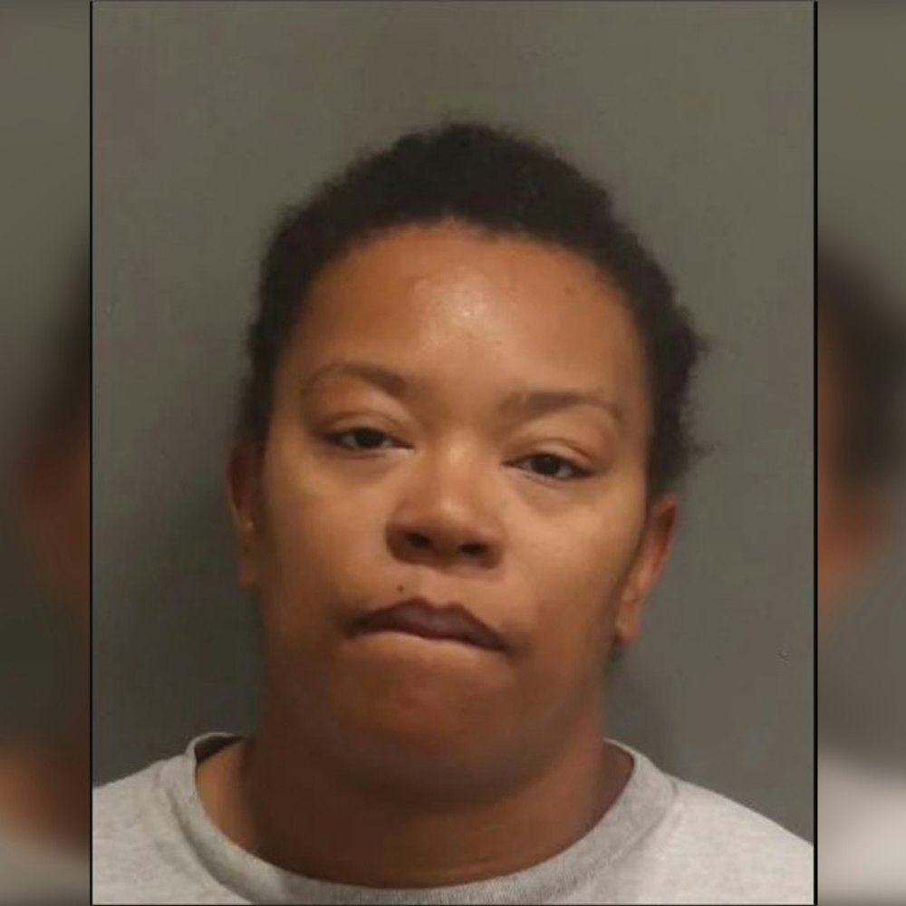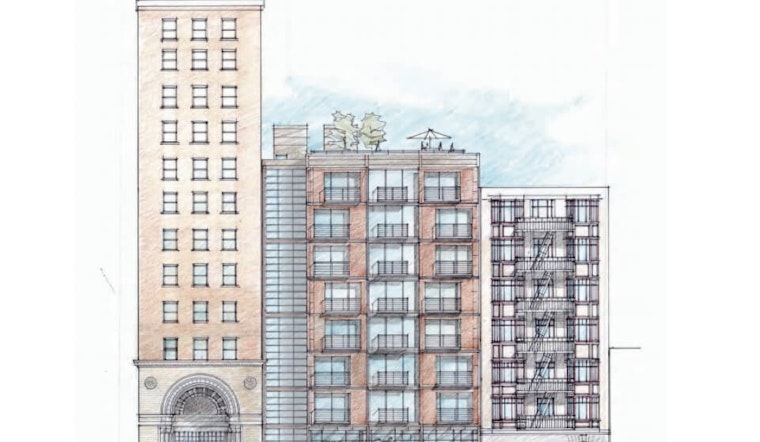
After months of community organizing and a heated public hearing in June, the Planning Commission has approved Forge Land Company's proposal to turn parking lots at 145 Leavenworth and 361 Turk into two market-rate group housing buildings.
The plan adds 231 new units, the majority of them micro-units measuring 250 square feet, to the neighborhood. 12 percent of the units will be earmarked as below-market-rate if the Board of Supervisors approves legislation — sponsored by District 11 Supervisor John Avalos and District 6 Supervisor Jane Kim — to amending the Planning Code to require market-rate group housing developments to contribute to the city's affordable housing stock. It'll come to a vote next week.
Regardless of the legislation's outcome, there will be at least some inclusionary units, as the developer has also signed a private agreement with the Tenderloin Neighborhood Development Corporation.
To address other major concerns raised by the community during last month's public hearing, the developer made a handful of changes to the original proposal for the nine-story 361 Turk building, including:
- Providing an 11-foot setback from the Oasis Apartments at 351 Turk, which was accomplished by moving an external staircase indoors and removing four units.
- Reducing the size of the community space to provide one bathroom window at 351 Turk with additional light exposure.
- Reducing the number of units on floors six through eight to provide a few 430-square-foot units for BMR housing.
- Adding a "Level 0" to the rear of the building, to replace the 10 units that were lost through these changes.
A number of alterations were also made to the eight-story 145 Leavenworth proposal, primarily surrounding light and air quality disagreements with TNDC, the Kelly Cullen Community and the Curry Senior Center.
- The building's community space will now be set back 7.5 feet from the property line.
- The developer removed one unit on floors five through eight to provide additional air for the Kelly Cullen Community.
- The building will be set 24 feet back from the Curry Senior Center, and Forge Land Company will provide "landscape and other amenities" for the senior center's garden.
- Four units will be 300 square feet, to accommodate BMR housing.
About 10 community members addressed the commission during public comment, with half supporting the plan. While few outright opposed the development, community members did raise concerns regarding development pressures on the primarily low-income neighborhood, safety issues surrounding the income disparity between new and existing residents, quality of life in the neighborhood's existing SROs, and homelessness and violence in the neighborhood and wider city.
The developer did not provide a timeline for the buildings, but pledged to remain in conversation with the Tenderloin community throughout the process, including an offer to return to the Planning Commission this fall to provide an update on the pending inclusionary housing legislation and development's progress. We'll keep you updated as the project moves forward.

