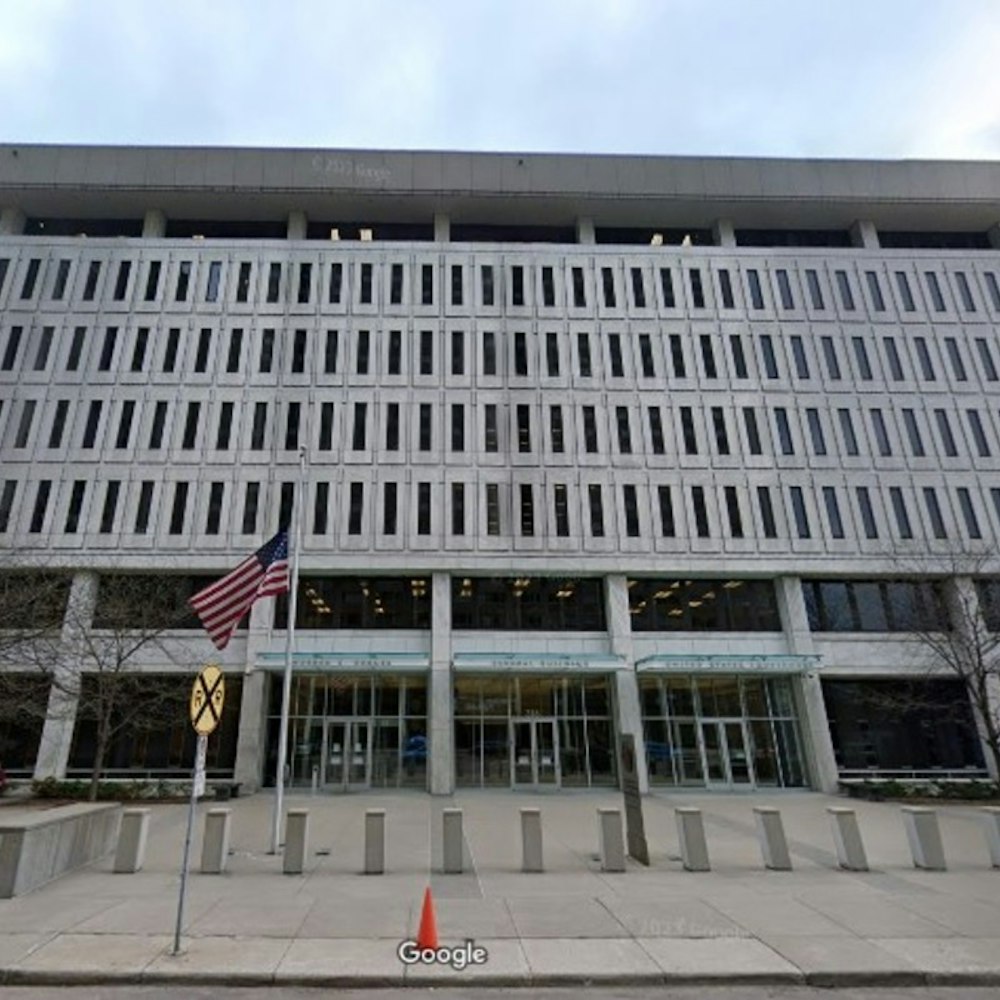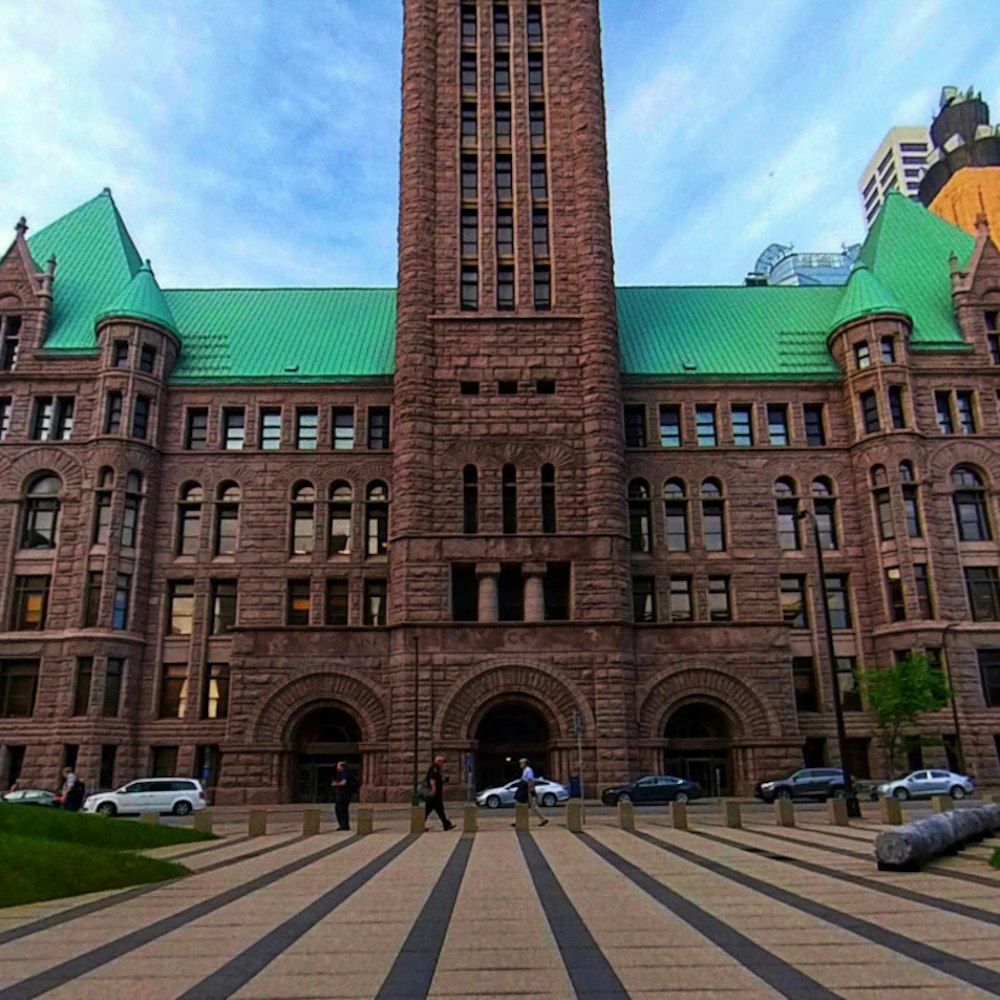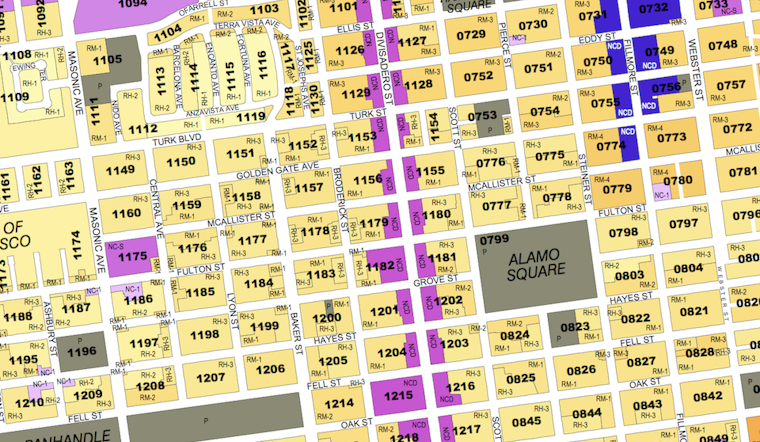
Building anything in San Francisco is complicated. What makes it even trickier is that regulations differ from one part of the city to the next. Since Divisadero's zoning has recently changed—and could potentially bring a bunch of new buildings with it—we took a deeper dive into the changes that come with the neighborhood’s new zoning. It can be a dry topic, but we've done our best to explain the changes in layman's terms, and how they'll affect what you'll see being built on the corridor in the future.
Changes In Divisadero's Zoning
Divisadero has long been a neighborhood commercial district, which is exactly what it sounds like. To take Divisadero specifically as an example, you’ll find a strip of commercial businesses at street level, with residences above.
According to Tom Radulovich, the executive director of Livable City and the person who suggested to Supervisor London Breed that Divisadero be rezoned, there are 38 such districts in San Francisco, and each one of them is a little bit different. Each district specifies which uses are permitted, and on which floors. For example, non-residential uses are usually permitted on the ground floor, but may be restricted on upper floors.
Every part of San Francisco has a zoning district that outlines permitted uses. But every part of San Francisco also has a height and bulk district, which determines how big a building can be—so the size of the building does not depend upon the zoning.
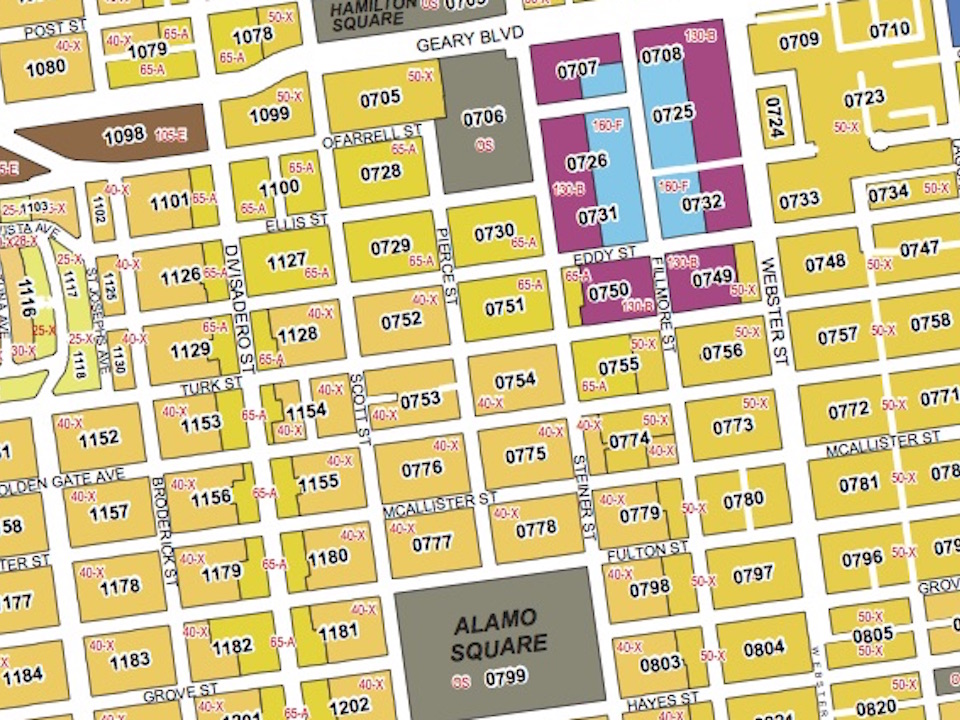
Divisadero’s zoning between Haight and O'Farrell Streets has changed twice since 2014:
- On October 28th, 2014, from a Small-Scale Neighborhood Commercial District (abbreviated as NC-2) with Alcohol Restricted Use to the Divisadero Street Neighborhood Commercial District. This allowed, among other things, for existing buildings that had never been used residentially to use the second floor for commercial purposes. For example, the Harding Theater, with its sloping balcony, would previously have had difficulty using its second floor for commercial purposes.
- On July 17th, 2015, from a neighborhood commercial district to a neighborhood commercial transit district (NCT).
According to the planning code, NCTs "are well-served by public transit and aim to maximize residential and commercial opportunities on or near major transit services.” Other NCTs include Ocean Avenue near City College; Diamond Street near San Jose Ave. and 280; and stretches of Market Street, Valencia Street, and 24th Street.
Higher-Density Housing
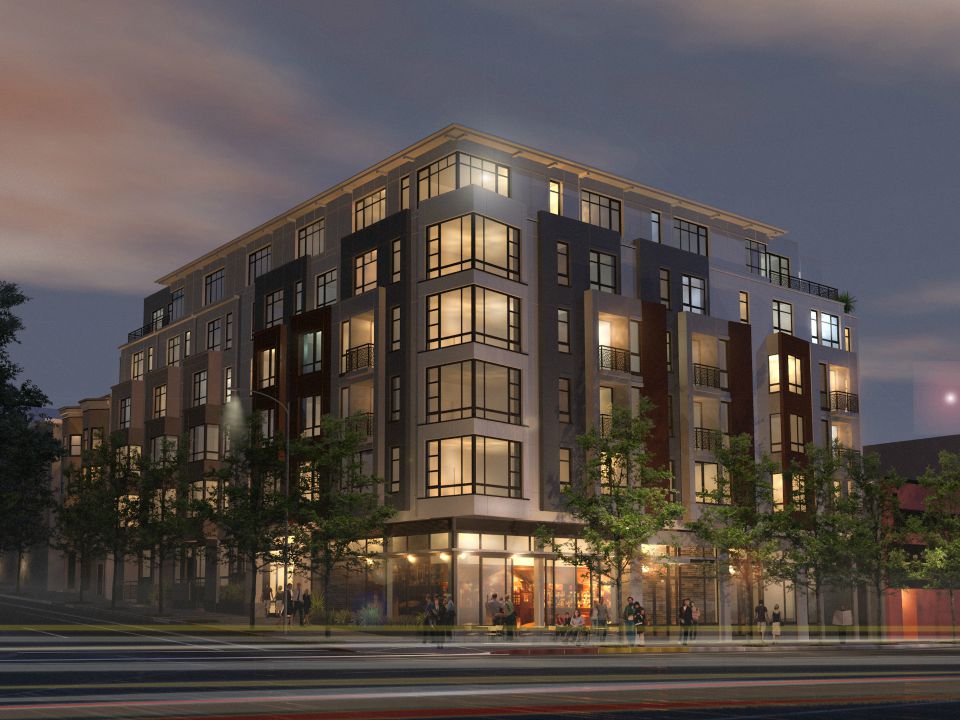
Rendering: Forum Design
The biggest change that comes with an NCT: it allows for higher-density housing.
Before, the size of a given lot would determine how many units could be built there. Now, there’s no explicit limit to how many units are built—but the building still needs to meet all of the city's other requirements, which in practice determine the maximum number of units possible.
The height and bulk districts for Divisadero buildings have not changed: they're still set at 40 feet between Oak and Haight streets and 65 feet between Oak and O’Farrell streets. Other requirements include rear yards and setbacks, and required private open space.
New buildings with more than five units must have at least 40 percent of units be two-bedroom or 30 percent of units be three-bedroom. And an existing unit can only be split if it’s either originally over 2,000 square feet or contains more than three bedrooms. At least one of the resulting units must be a two-bedroom that measures at least 1,250 square feet.
As a result, the forthcoming development at Grove and Divisadero streets has now proposed building 60 units, rather than the originally planned 16. The proposed development at Oak and Divisadero streets came after the zoning change; it is slated for over 150 units.
Less Off-Street Parking
Radulovich also pointed out that NCTs impact parking. Under the old zoning, one off-street parking space was required per unit (up to 1.5 per unit was allowed). Now, no parking spaces are required, and up to 0.5 per unit are allowed.
"This was out of recognition that households in transit corridors are likelier to not own or need a private car," he said. "It also allows sidewalks, storefronts and residential frontages to be uninterrupted by driveways and garage doors, creating a more walkable and vital streetscape."
Five-Foot Taller Buildings Between Oak and Haight
To a degree, NCTs can impact building height. Where the height district is 40 feet, an additional 5 feet can be added to the ground floor, resulting in a 45-foot-tall building. The idea is to provide first-floor stores with higher ceilings; if the first floor is used for a residence, it can be lifted off the ground for more privacy.
Exemption For One Upcoming Development
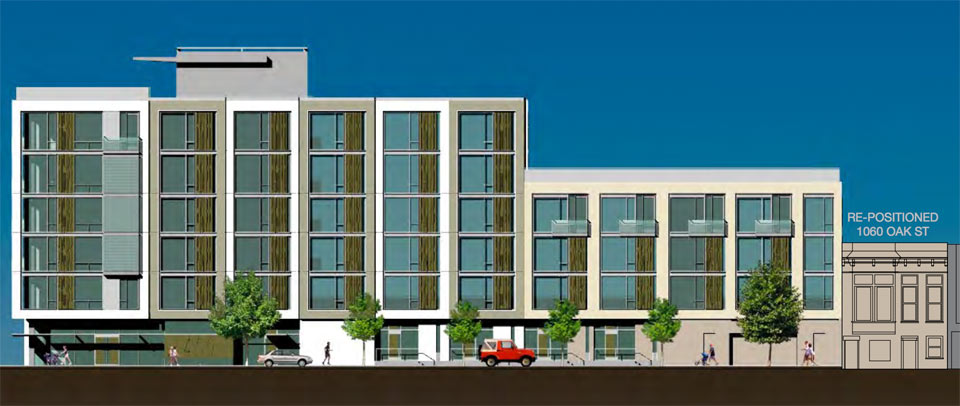 Rendering: Solomon Cordwell Buenz
Rendering: Solomon Cordwell Buenz
In the Divisadero Street NCT, the size of each lot front a development can occupy is limited to 100 feet. The legislation explains that this is meant to "provide for a diverse streetscape, ensure the maintenance and creation of multiple unique buildings and building frontages rather than large single structures, and promote diversity and multiplicity of land ownership and discourage consolidation of property under single ownership."
There are special circumstances that can lead to the zoning administrator allowing a larger development. For example, lots could be merged if the purpose was to make a "specific residential project in which a majority of the units on-site will be affordable."
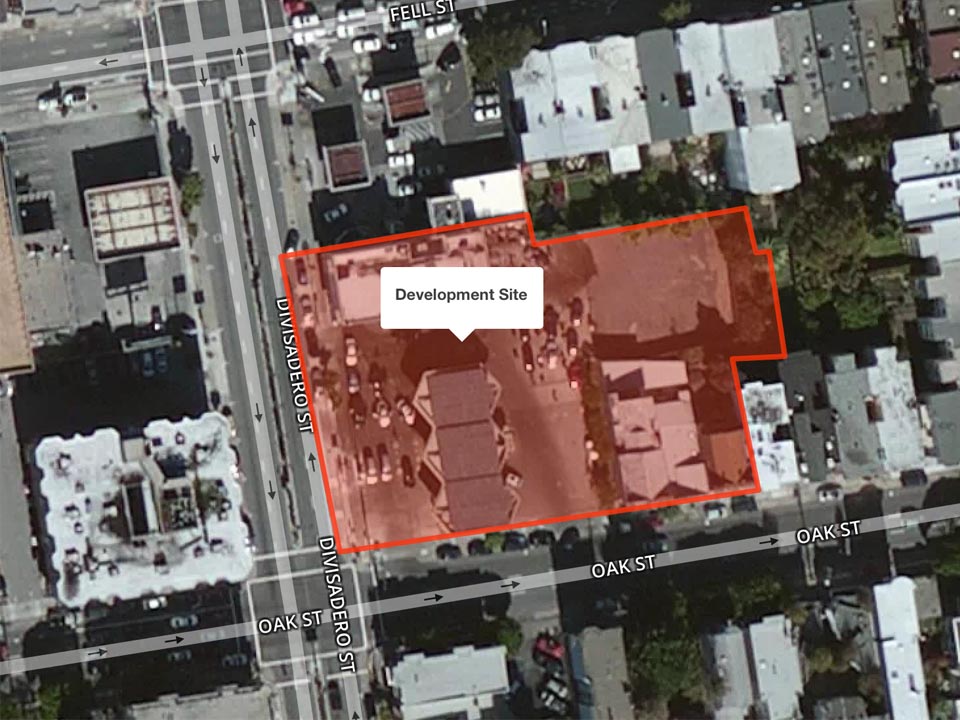
Development site on the block between Oak and Fell Streets.
The Planning Commission also has the power to allow a larger development after a conditional use hearing. One of the conditions that could lead to the decision is if the lot merger enables a project "that provides housing on-site at affordability levels significantly exceeding the requirements" (12% on-site affordable housing units).
However, one block does not need a special circumstance to justify a lot frontage of over 100 feet because it's exempt from the limit: the block between Oak and Fell. This is notable because a new development on this block is slated to replace the current home of Touchless Car Wash.
Next week, we'll have a second installment of this series to explain the general steps developments go through from preliminary project assessments to realization, and when in the process the community can have input.






