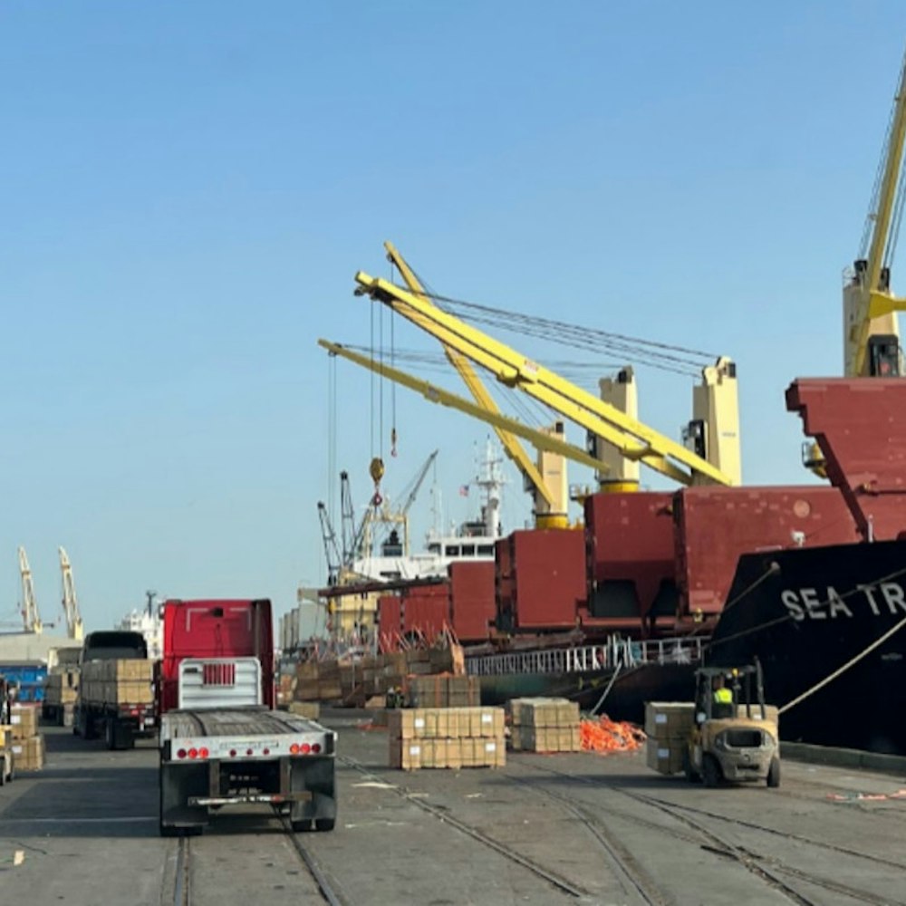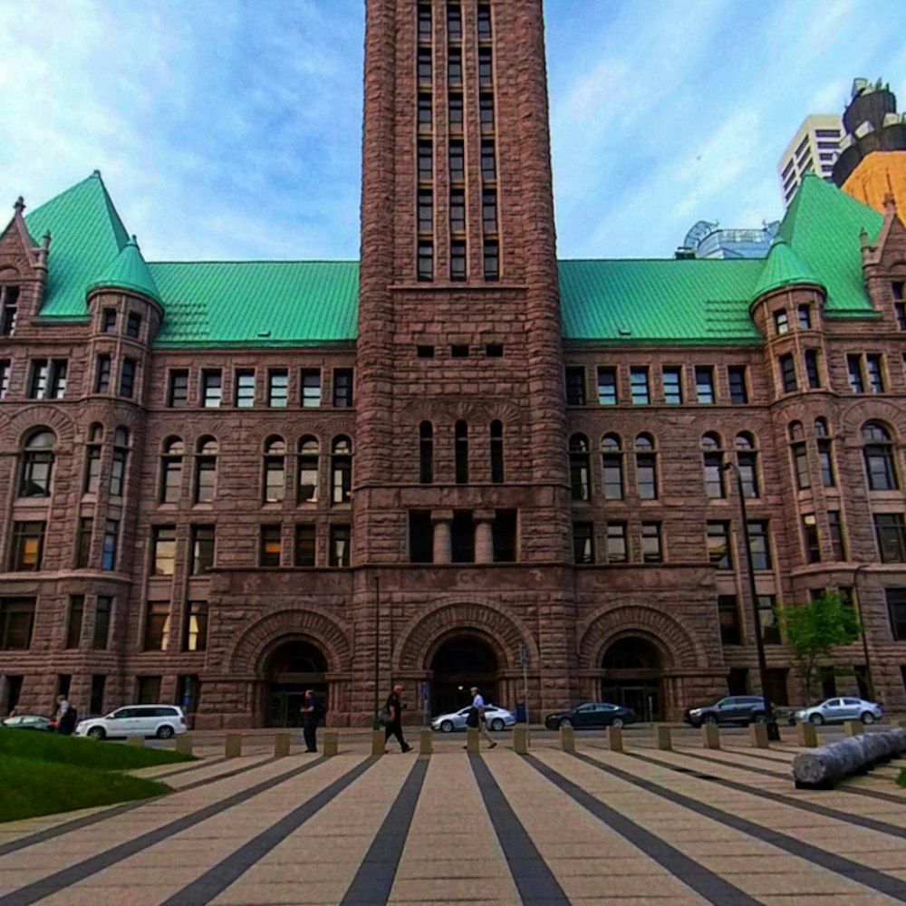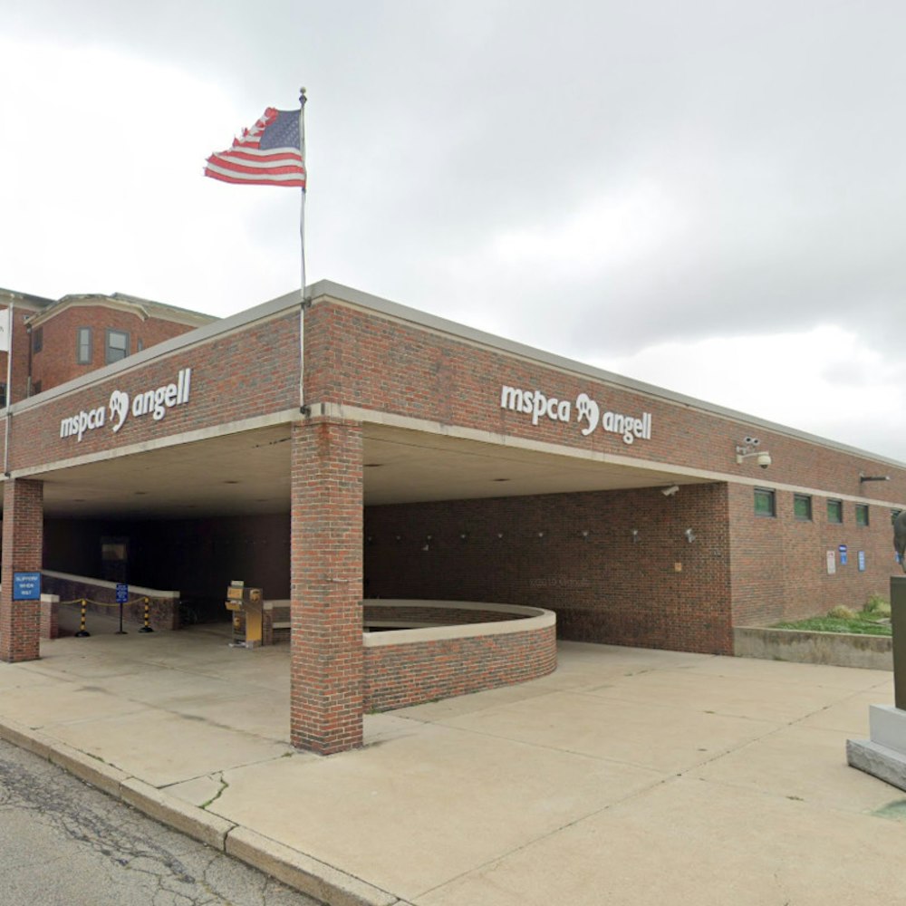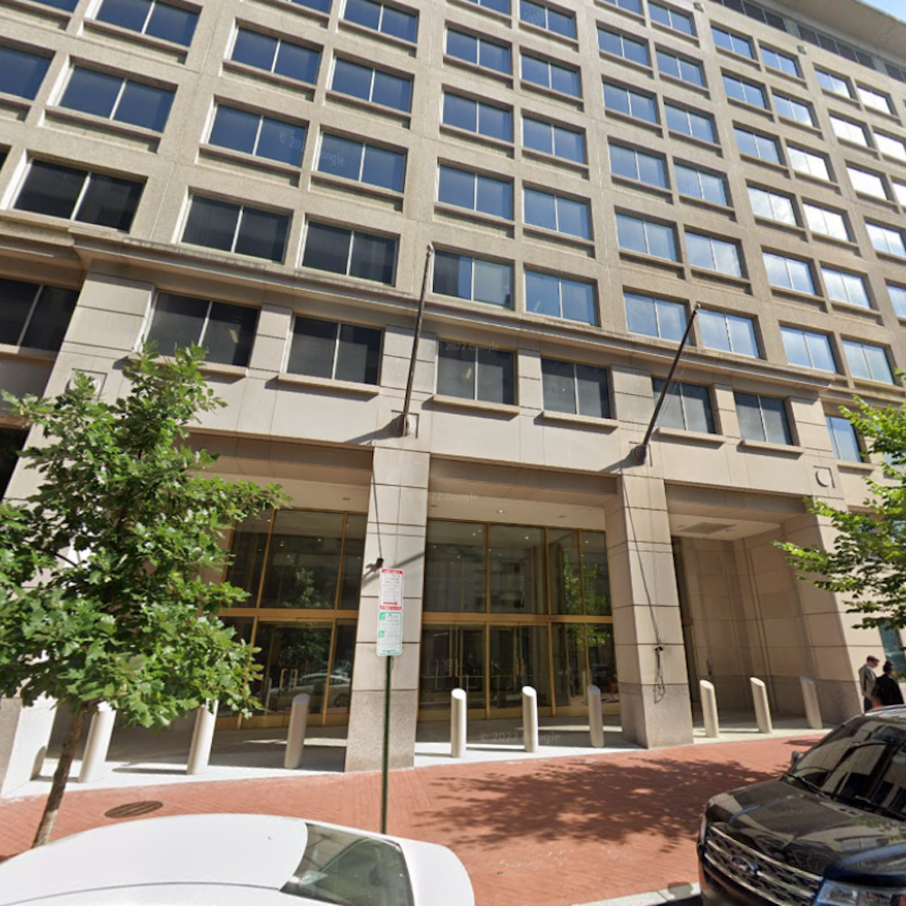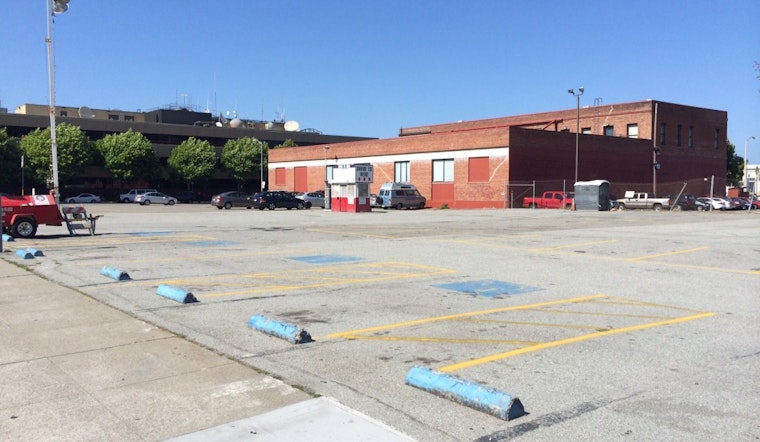
After a lengthy process of public input, the Mayor's Office of Housing and Community Development (MOH) this month issued a request for proposals for an affordable housing development at 88 Broadway at Front Street near the Embarcadero. And much to many neighbors' delight, it includes up to 25 percent of units for middle-income families and seniors in addition to low-income families, seniors, and the homeless.
This is a big step because the community has been pushing to shape the project since at least late 2013, when the Barbary Coast Neighborhood Association (BCNA) raised the issue to its membership. "There's still a long way to go before the project is built, but we’re pleased with the RFP," said Bob Harrer, president of BCNA. "We think that’s a good beginning."
Groundbreaking won't happen until 2017 at the earliest, said Teresa Yanga, director of housing research at MOH, but a timeline is now set with deadlines for questions (which was extended to January 8th) and proposal submissions (February 29th). The project will include housing for a wide range of low– to moderate–income families and seniors. At least 120 units will be available to families and 50 to seniors.
Maximum rents will be set at 30 percent of the targeted incomes, and only families and seniors whose incomes are at or below the targeted incomes will be eligible for the housing. There's also a set of criteria for preference, including current district residents and those displaced during redevelopment of places like Hunter's Point and Western Addition during the 1970s.
The exact dollar amount of rent depends on a formula for area median income (AMI), but will include units for families earning up to 30, 60 and 120 percent of AMI and seniors earning up to 30, 50 and 70 percent of AMI. For instance, that would mean a family of three could earn up to $110,050 annually and qualify for an apartment.
As the dialogue started on the project, which will sit on the Port of San Francisco's Seawall Lot 322-1 and a Department of Public Works lot, neighbors had a wish list to make the project more compatible with the area. They especially wanted to see middle-income housing included so people like teachers, fire fighters, administrative professionals and others who exceed low-income cutoffs but can't afford the city's astronomical rents could find a place to live. This is particularly difficult in the FiDi/Embarcadero area, where a studio easily exceeds $3,000 a month.
A series of working group meetings with community members were held throughout 2014 and into 2015. For most of that time, the MOH said its hands were tied in providing middle-income housing. Harrer sent a letter to BCNA members in March asking the community to urge city agencies to include moderate-income units in the development (as opposed to only low-income) and to design a building with an activated streetscape with retail storefronts, rather than a street-level parking garage.
The RFP originally was scheduled to be released in April. But after hearing concerns, former District 3 Supervisor Julie Christensen got involved with the project and urged the MOH to take a fresh look and seek more community input. She was also instrumental in working with MOH to find a way to include middle-income and senior housing on the site.
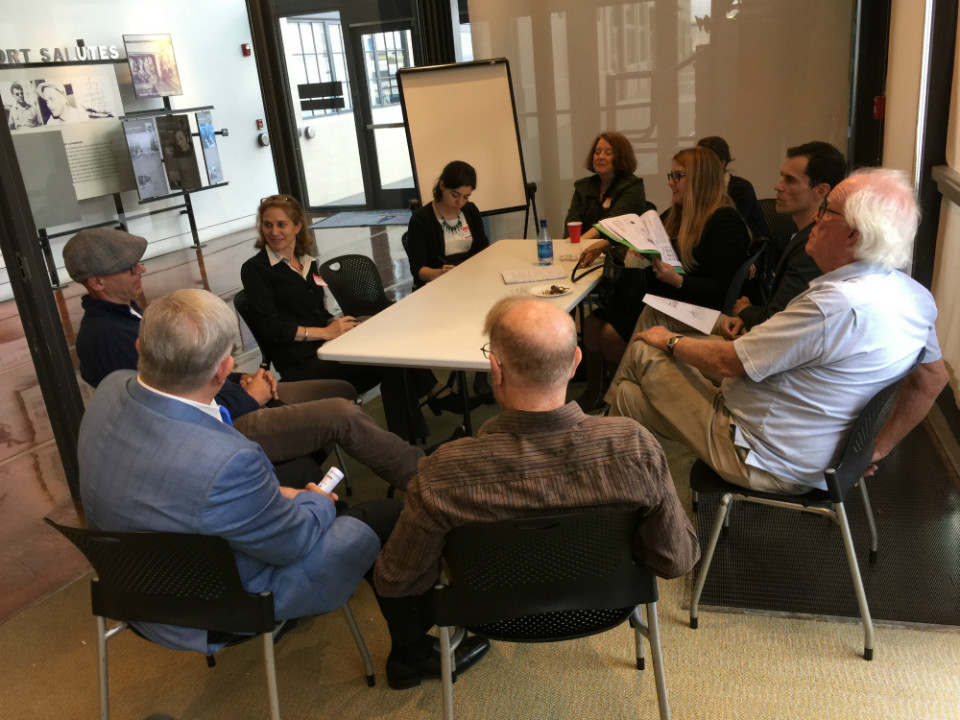 A meeting about 88 Broadway took place on July 21 at the Port of San Francisco. (Photo: Geri Koeppel/Hoodline)
A meeting about 88 Broadway took place on July 21 at the Port of San Francisco. (Photo: Geri Koeppel/Hoodline)
Now that the RFP is out, several community members with expertise in areas of development, including things like finance and architecture, along with representatives from various city agencies will serve on a selection panel to choose the developer. "There are definite requirements in the RFP for the developer when they’re selected to consult with the neighborhood, particularly on design issues," Harrer said.
Most of the parcel has a 65-foot height limit, though a small portion facing Davis Street has a 50-foot height limit. The building will conform to those and have step-downs. The RFP states one of the objectives is "to avoid creating a 'wall-like' effect on any façade facing a public street, but particularly Broadway and Front Streets by breaking the façade with setbacks on the upper floors and/or other architectural details to reduce apparent visual massing."
Neighbors were also concerned about the possibility of having a parking garage on street level, which is odious to anyone who's ever walked the long, bland block of Washington Street between Davis and Battery streets bordered on both sides by garages. The Port initially was adverse to the idea of giving up parking because it generates revenue, but now parking is not necessarily a given. If the developer does have room to include some parking, it will not be for residents, but for building use and patrons of the commercial space included in the project, Yanga said.
After the selection panel has reviewed all of the proposals to ensure they meet the minimum qualifications, the designs will be available for public viewing, Yanga said, adding that "a handful" of developers are planning to submit proposals. So don't look for much else to happen on this until the spring, but we'll keep you posted when the proposals are ready to be unveiled.


