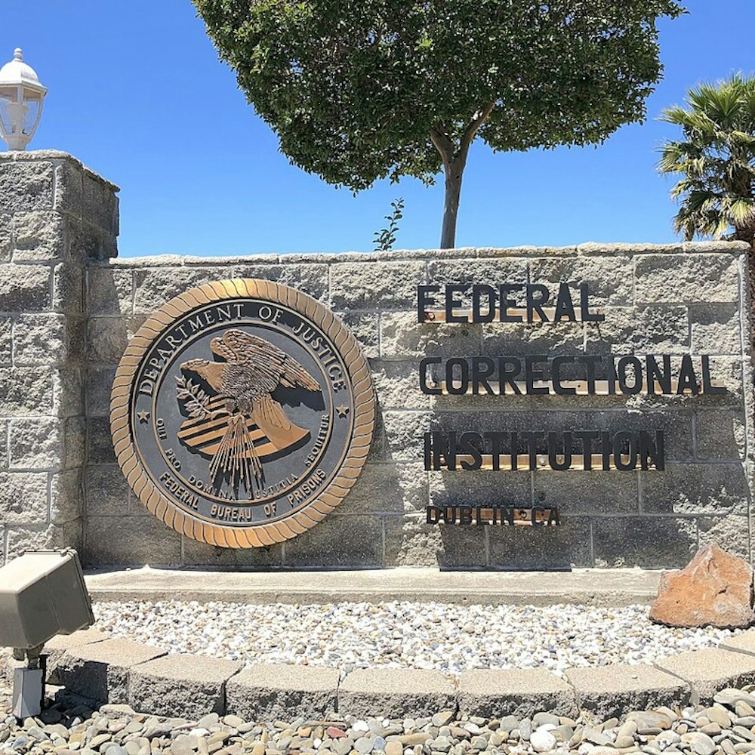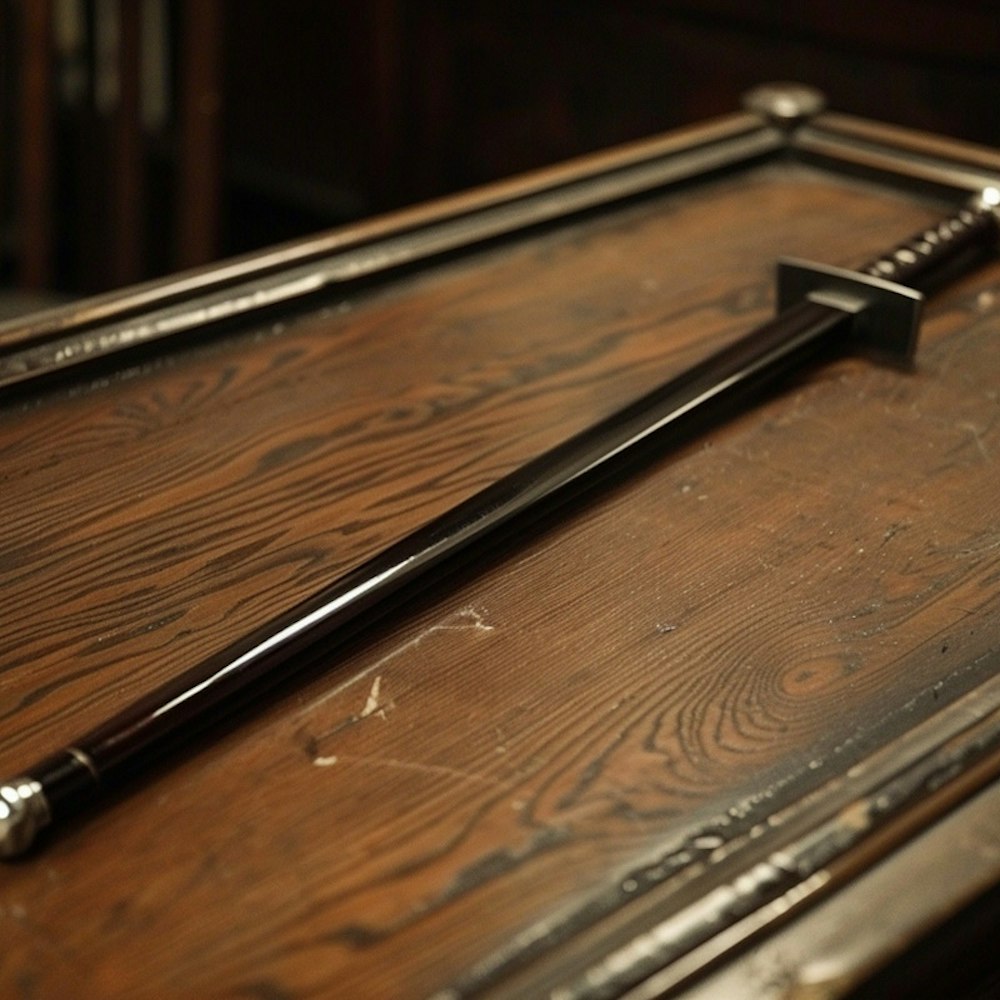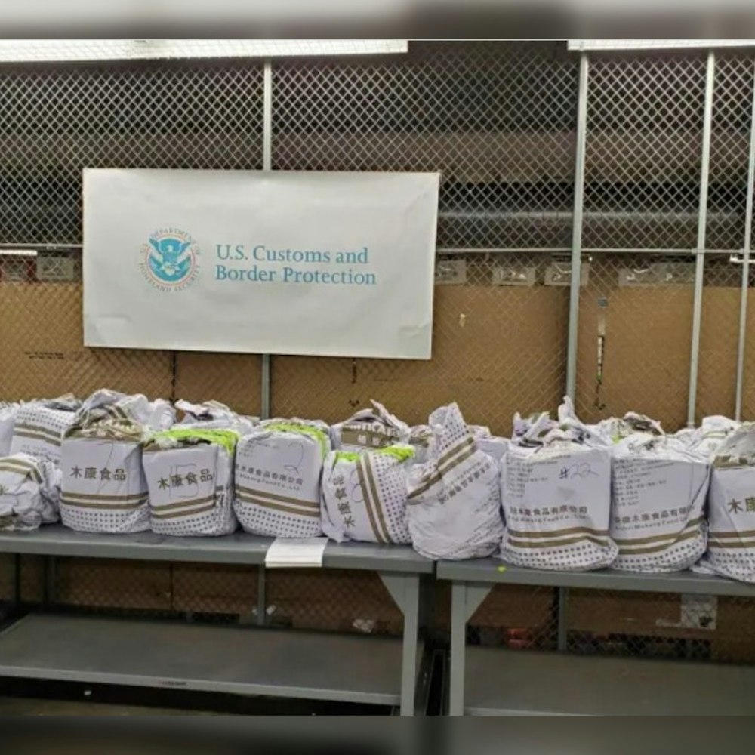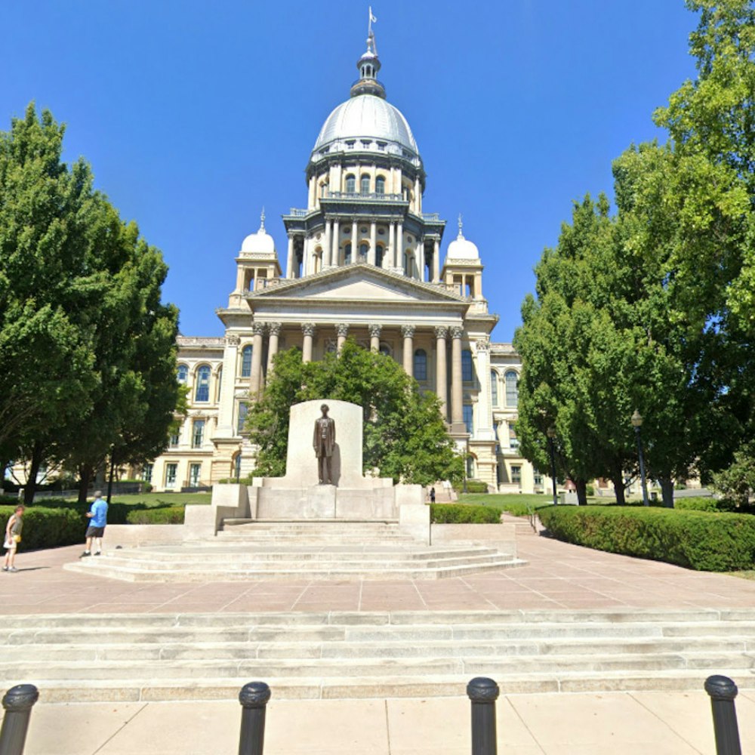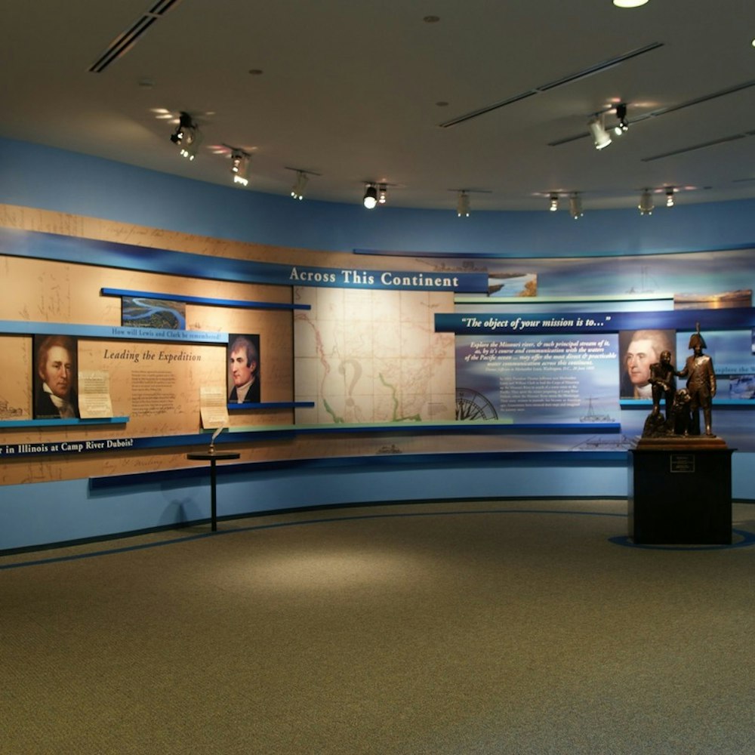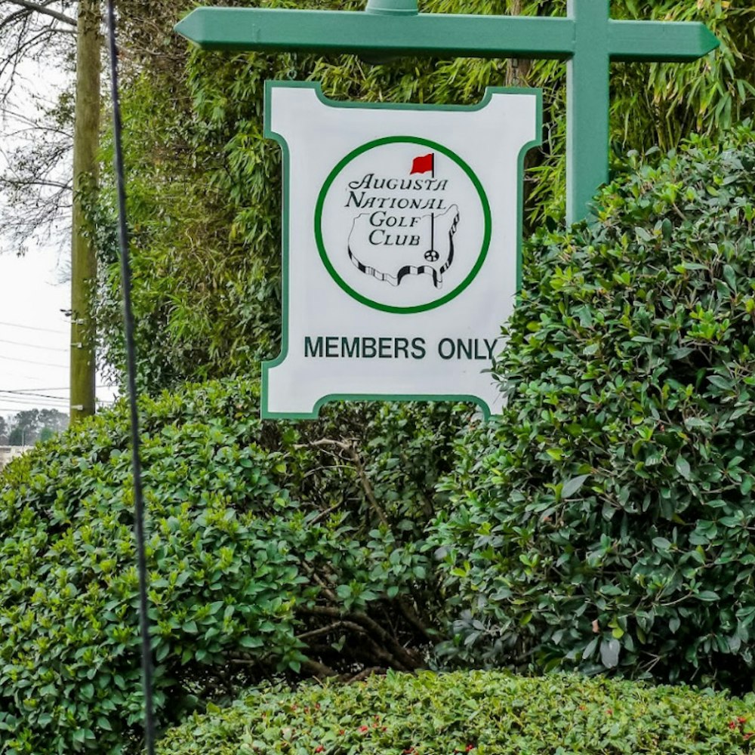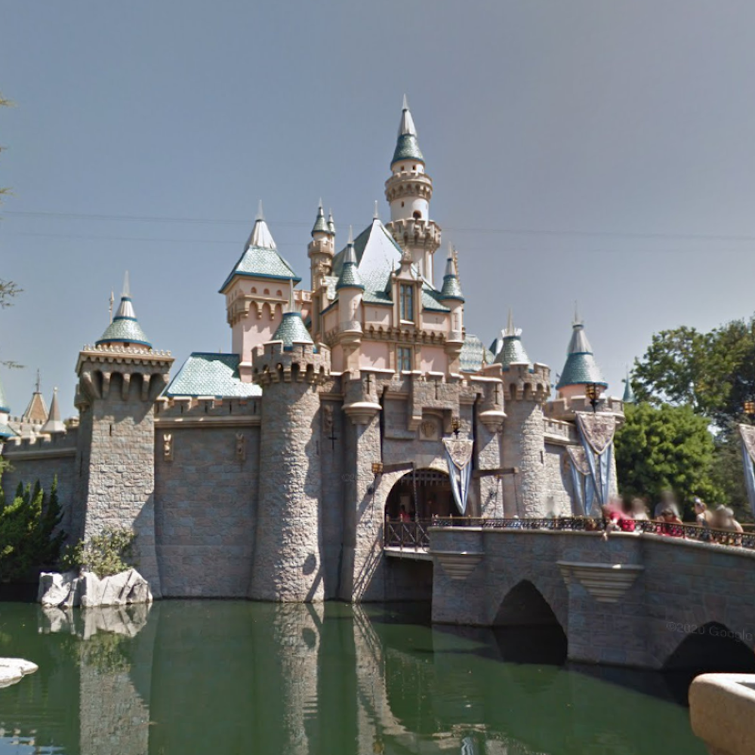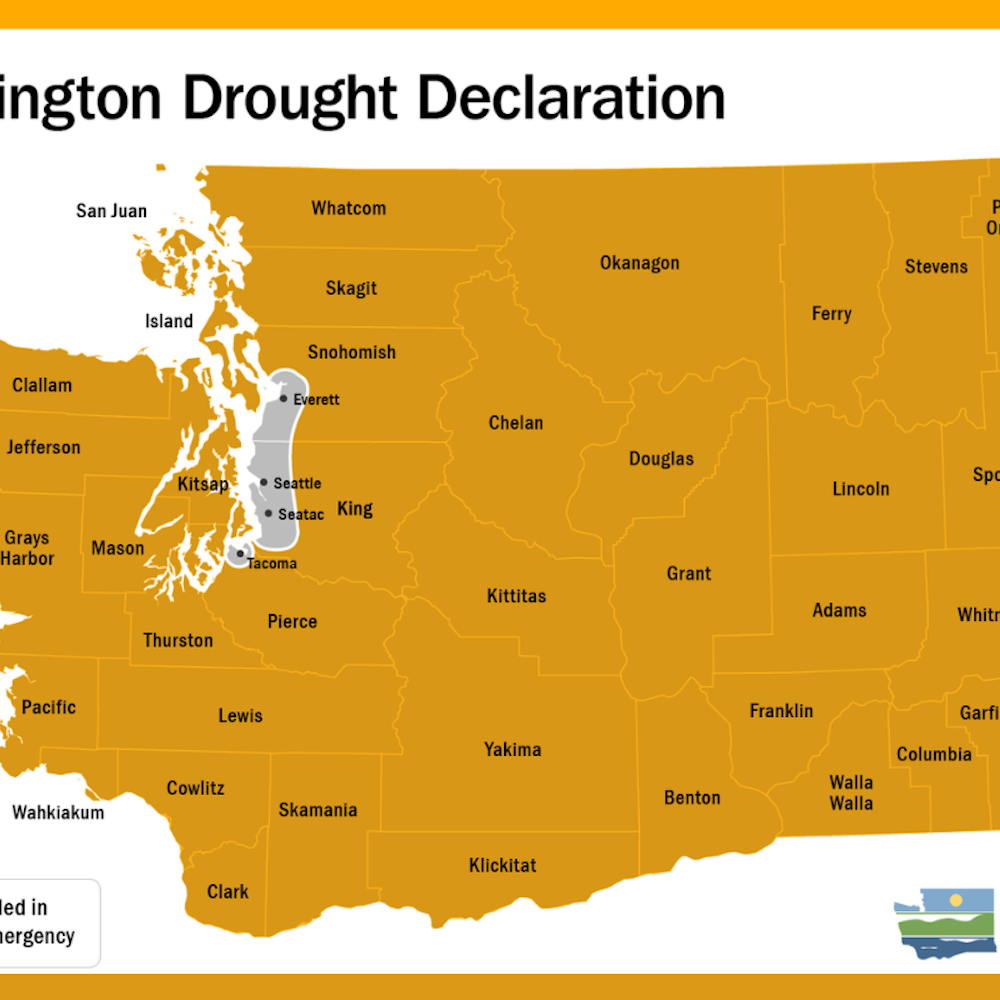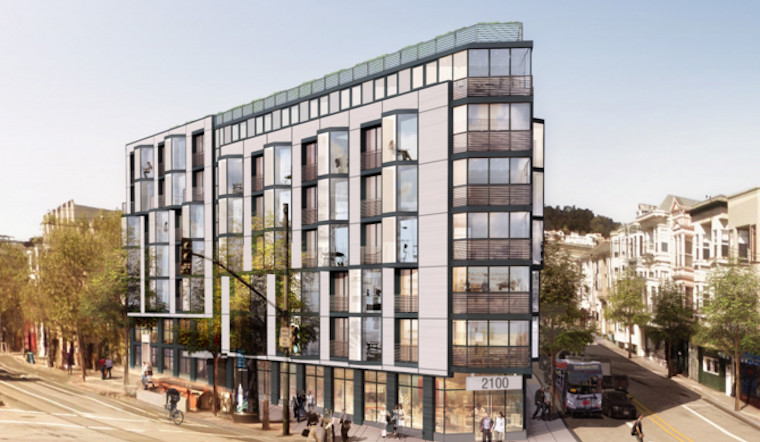
We recently shared an update on the proposed development at the former Home location at 2100 Market St., but didn't have the latest renderings in hand. Now, ahead of next week's Planning Commission hearing, here are Arquitectonica's most up-to-date plans for the seven-story mixed-use building slated for Church & Market's northwest corner, seen from the Market Street side (above) and 14th Street side (below).
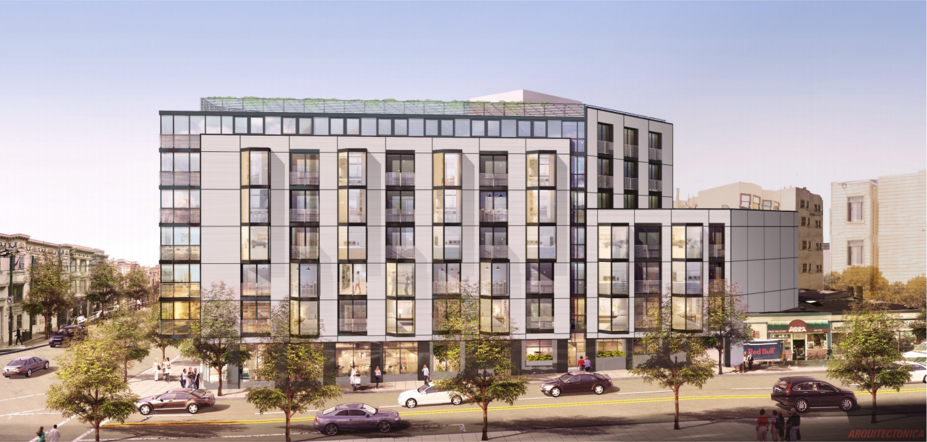
As previously reported, the building is currently set to have 62 units, a roof terrace, and 2,600 square feet of ground-floor retail space, for which a conditional-use permit to allow a restaurant is being requested.
What do you think? Let us know in the comments.
