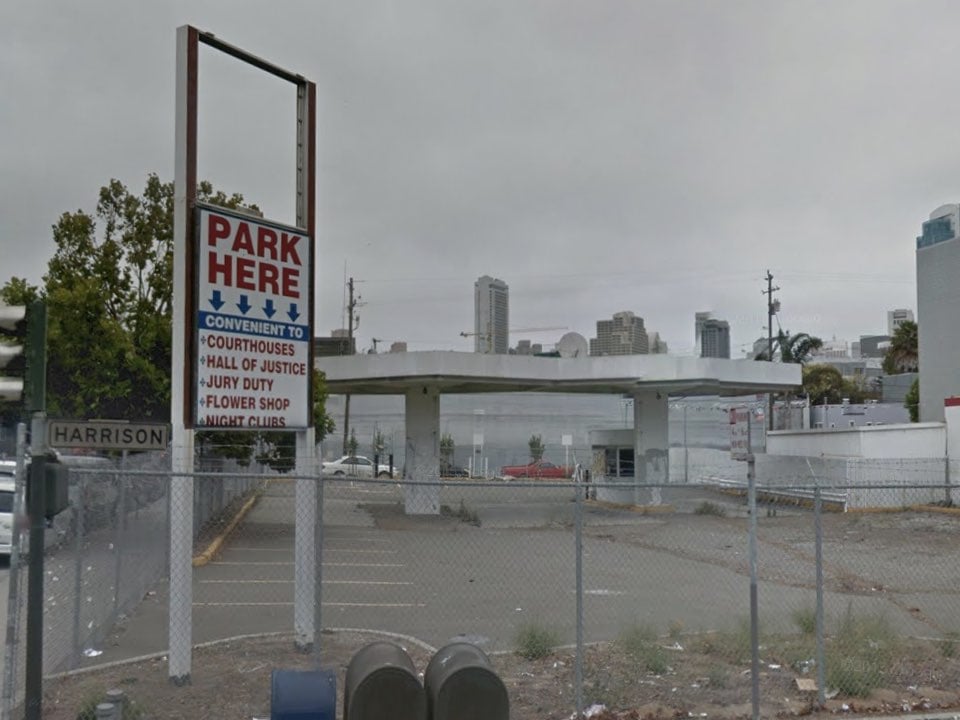
The corner of Sixth and Harrison—currently characterized by its operating and abandoned service stations, its close proximity to the I-80 overpass, and its after-hours club—is continuing its shift from industrial to residential with the approval of a new eight-story, mixed-use residential building at 998 Harrison St.
After a brief discussion on the need for family housing and potential park shadowing, the Planning Commission unanimously approved plans by Workshop1 to turn the former site of a gas station into the eight-story building, which will front Harrison, Sixth and Clara Streets. Before this latest plan, the site had lain dormant for almost a decade, the developer said.
 The existing service station at 988 Harrison St, which has laid dormant for nearly 10 years, the developer says. (Photo: Google Maps)
The existing service station at 988 Harrison St, which has laid dormant for nearly 10 years, the developer says. (Photo: Google Maps)
In addition to offering 100 rental units (12 affordable), the development will feature 6,485 square feet of ground-floor retail space, a basement garage (accessed from Clara Street) with 73 parking spaces, and 134 bicycle parking spaces (accessed from Harrison Street). There will also be nearly 11,000 of open space for residents, including an interior courtyard, a roof deck and private three-foot balconies for each unit above the ground floor.
The developer is meeting the city's 12 percent minimum requirement for affordable housing entirely on-site, but that didn't enthuse the few public commenters who addressed the commission. One contentious aspect was the lack of three-bedroom units in the mix; the current plan is for 44 two-bedrooms, 29 studios and 27 one-bedroom units, averaging 624 square feet per unit.
Given the development's location in the SoMa Youth and Family District, the development should include family-sized three bedrooms, argued one SoMa activist who works with the disabled. Will Mollard of Workshop1 responded by noting that the company's conversations with community members did not result in any requests for three-bedroom units, and given the nature of the surrounding environment, he didn't think it was a location that would entice families.
Commissioners Michael Antonini and Cindy Wu disagreed with Mollard's assessment, noting that affordability can be expected, given the proposed building's current surroundings. Antonini encouraged the developer to rethink the mix of units, noting that it could be adjusted up to 10 percent without returning to Planning for approval.
 View from corner of Sixth & Clara Streets.
View from corner of Sixth & Clara Streets.
Given the recent approval of 104 units nearby at 363 Clara St.—a development many community members feared would add excessive shadowing to Gene Friend Rec Center—another speaker raised concerns over whether the Planning Department is paying close enough attention to new developments' potential impact on the recreation center, which could be redesigned in the near future.
However, Workshop1 reconfirmed that the building had been specifically designed to not add any new shadows on Gene Friend Rec Center. With more residential developments in the pipeline that are expected to shadow the park, including 345 Sixth St., Commissioner Wu joked that the company should go teach its "developer friends" how it's done.
Workshop1 expects to start construction 20 months after ground is broken. As part of the new construction, it will also add improvements to the streetscape, including widened sidewalks, a new bulb-out at the corner of Harrison and Sixth Streets, 15 new street trees and eight bike parking spaces for the general public.









