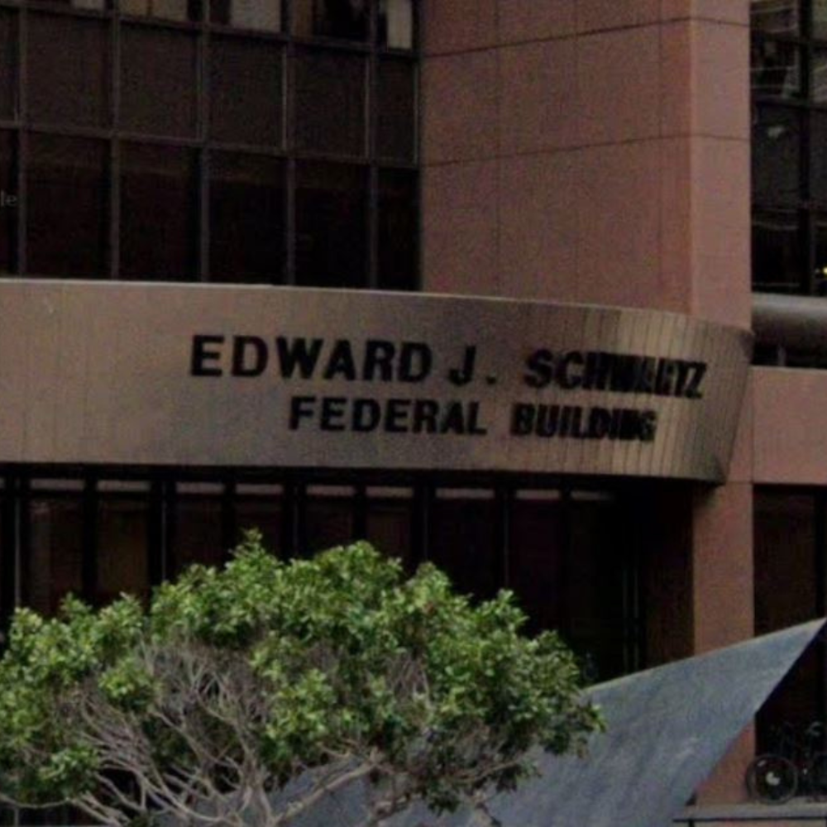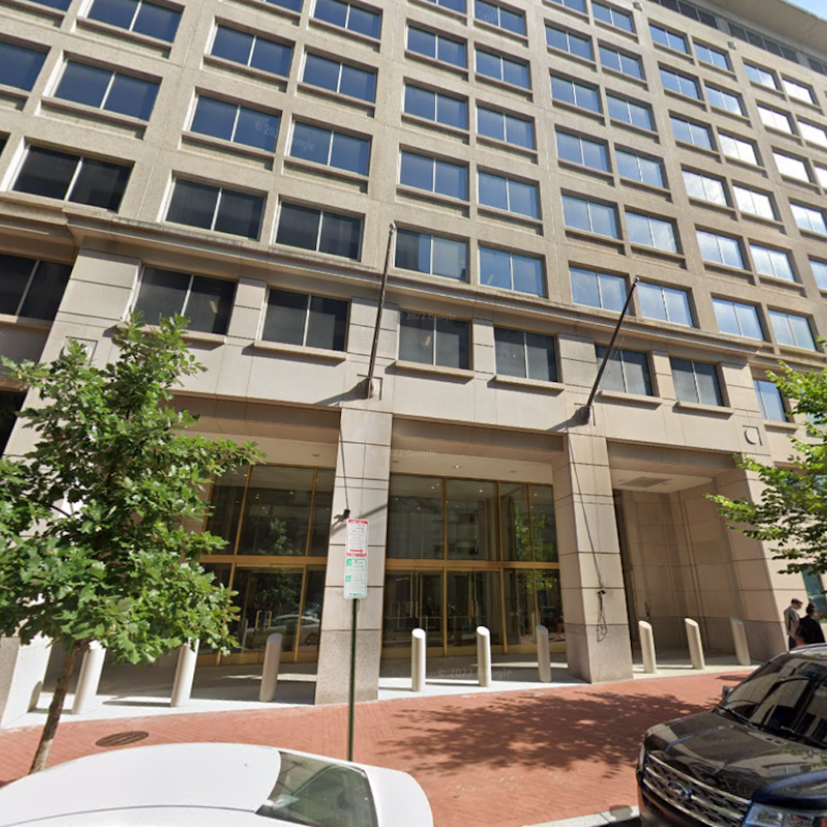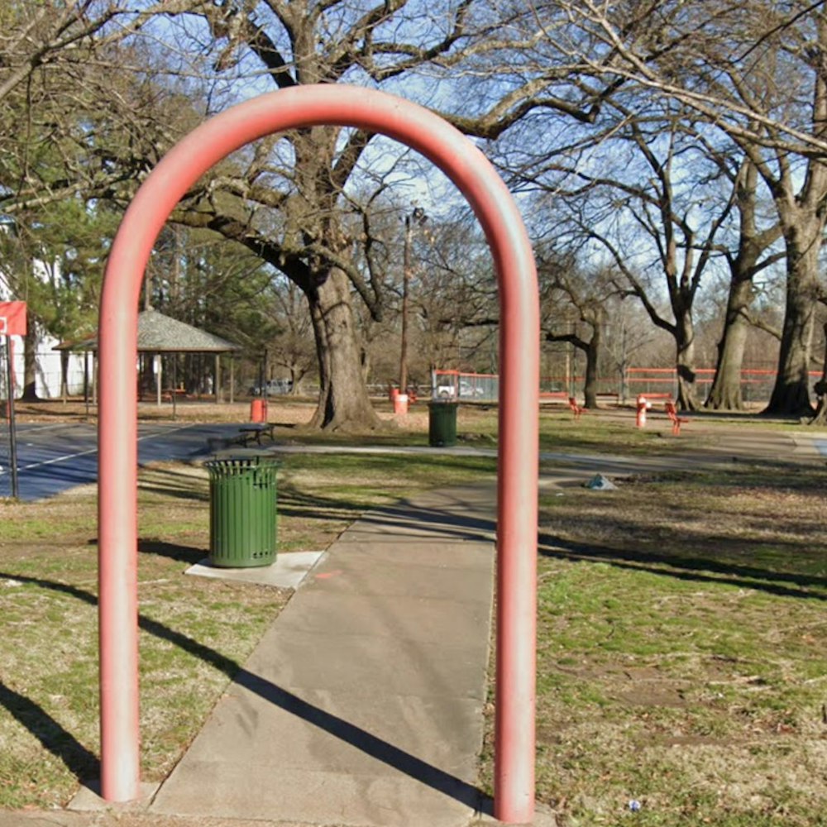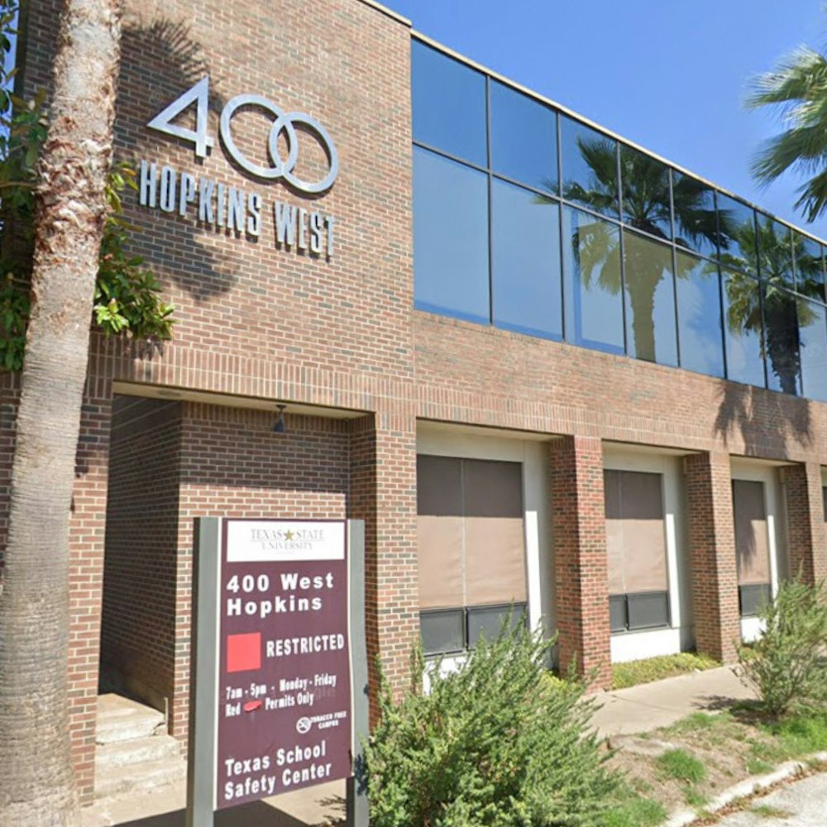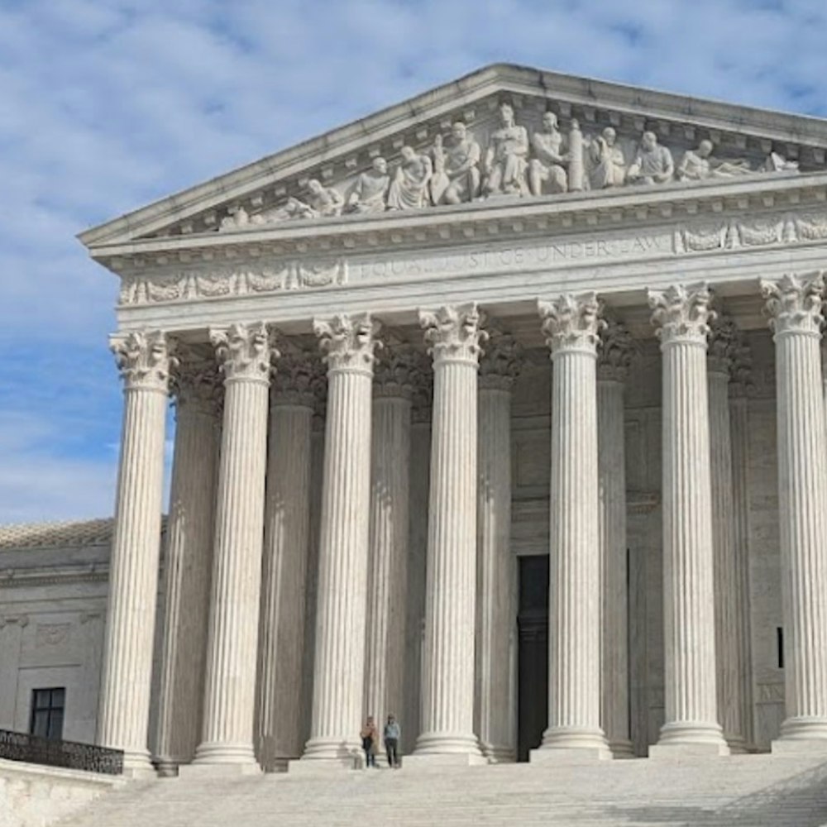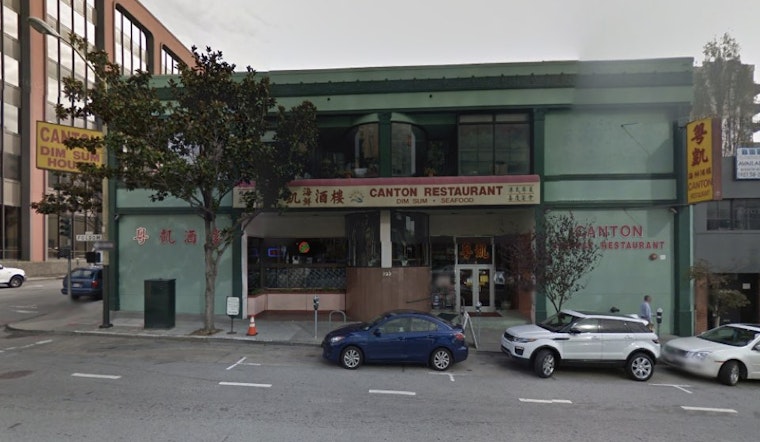
Just about every week, another South of Market lot clears a major hurdle toward development. Here's a look at two developments approved over the past week, and what's heading to the Planning Commission next.
Canton Restaurant To Give Way To 14 Stories Of Residential
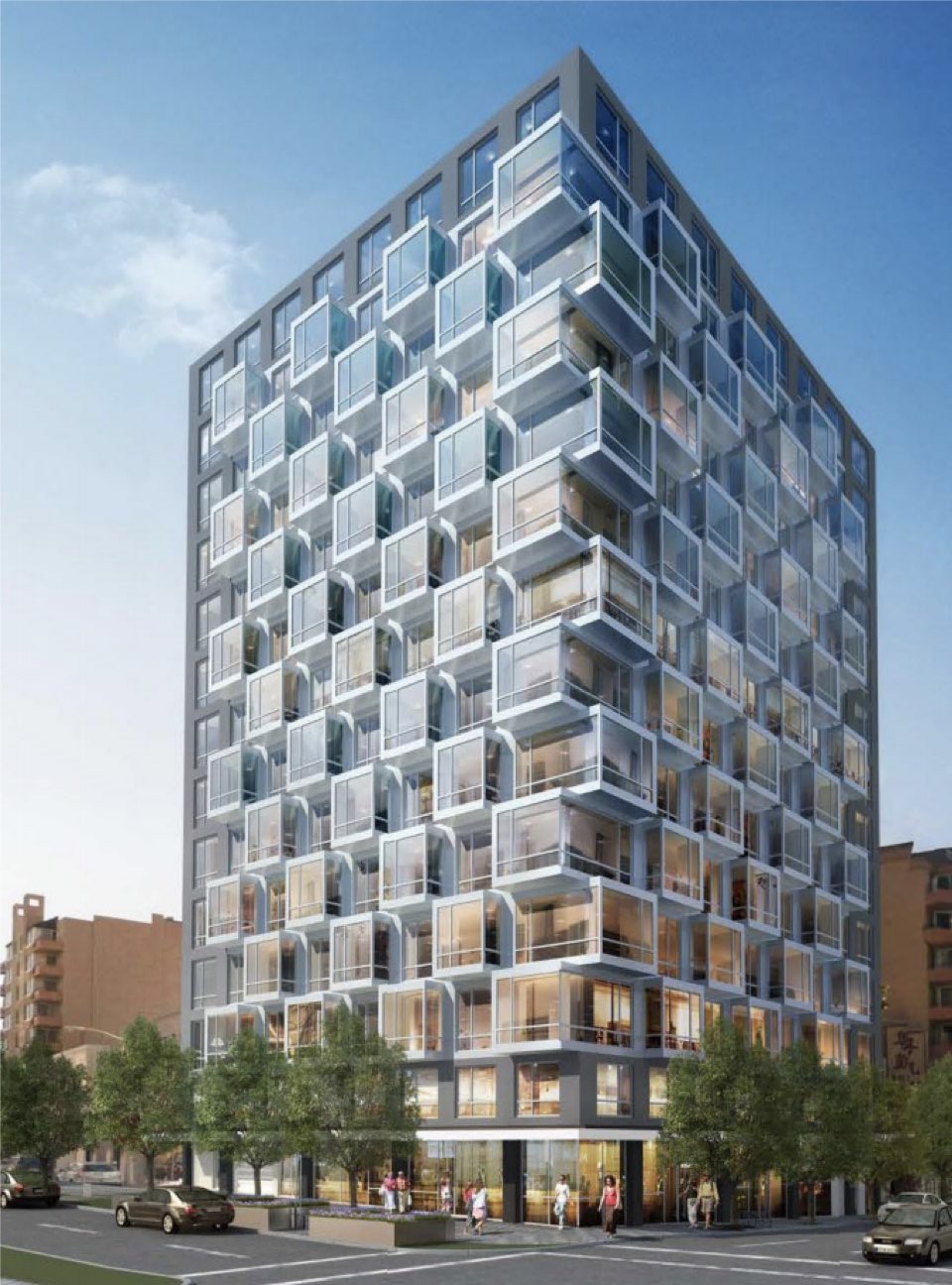
The end is near for the decades-old Canton Seafood & Dim Sum Restaurant at 655 Folsom St. (at Hawthorne). The Planning Commission has approved plans to construct a 14-story mixed-use residential building in its place.
Designed by Arquitectonica for the property owner, Forton Fund LLC, the development will include 89 one- and two-bedroom units over 2,300 square feet of ground-floor retail space fronting Folsom. In the basement, there will be 36 vehicle parking spots, as well as one bike parking space per unit. Future tenants can also look forward to a roof deck, second-floor outdoor terrace and potentially, a conference room.
In addition to paying more than $6 million in impact fees, the developer opted to pay the Affordable Housing Fee, which will cover the construction of 17.8 affordable units offsite.
After positive public comment and only one brief mention of Canton's displacement, the Planning Commission approved the project unanimously. In her comments, Commissioner Katherine Moore applauded Arquitectonica's latest renderings, calling the firm's use of bay windows a model for future developments.
This isn't the only change in the works for the intersection of Folsom and Hawthorne. Just last month, John Hancock Life Insurance Company submitted initial plans for 32 stories of residential at 95 Hawthorne.
Royal Automotive Builds Up At 11th & Howard
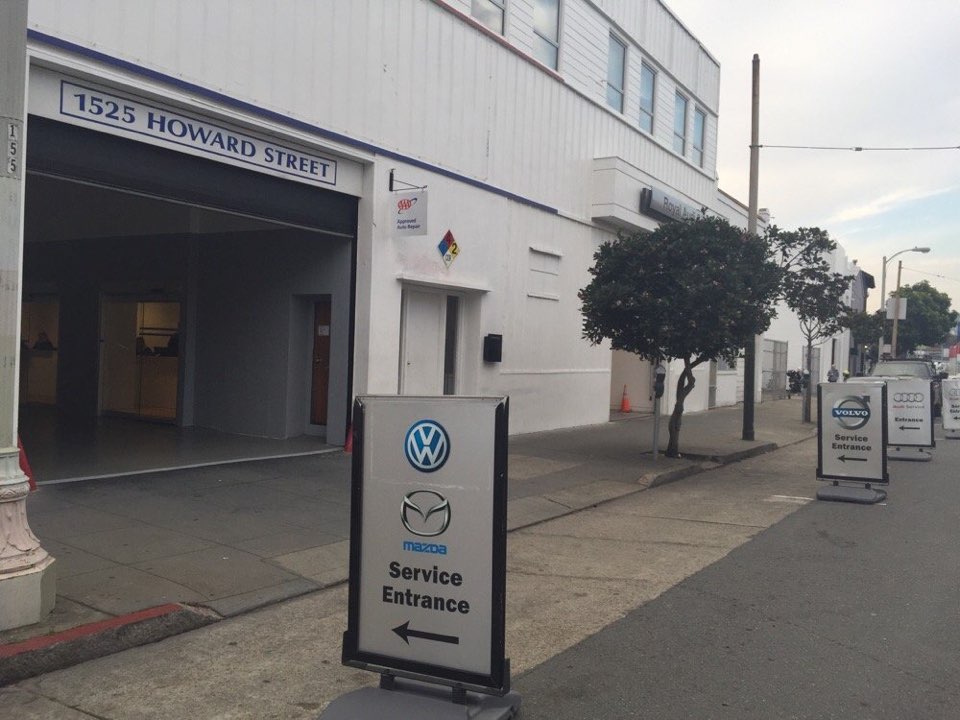
One by one, gas stations and auto repair centers South of Market seem to be disappearing. But with a newly approved plan to expand its footprint at 11th and Howard, Royal Automotive Group won't be one of them. The 47-year-old homegrown company has four dealerships around the city, in addition to this auto repair facility in SoMa.
Eager to preserve this local business as a Production, Distribution and Repair (PDR) space—as illegally converted offices continue to swallow up the neighborhood's stock—the Planning Commission approved the company's plans to increase its parking capacity at 1581 Howard and 1531 Howard by adding vehicle stackers up to four stories tall. A company representative said the added capacity will allow Royal Automotive to discontinue its use of a separate surface parking lot on Kissling Street, ultimately reducing the amount of driving its employees do in the residential alley.
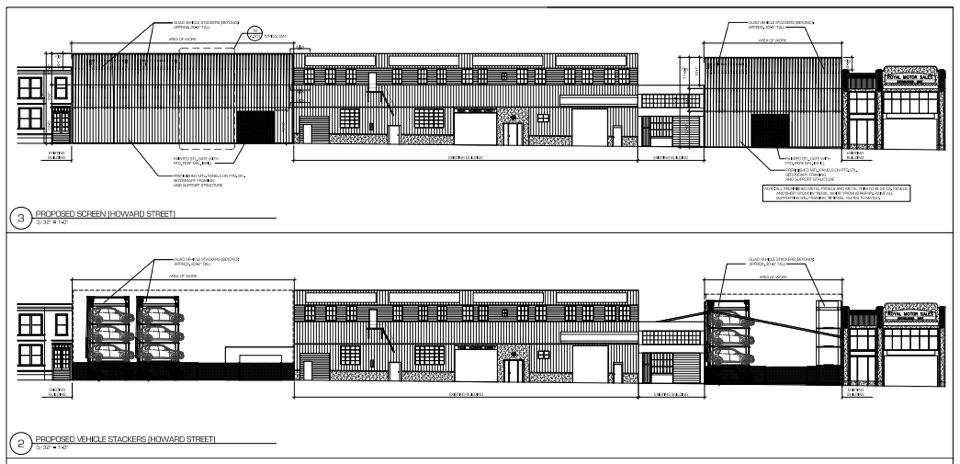
The company also received a green light to construct a one-story car wash on the property, to support its operation. It will not be accessible to the general public.
As Planning Code requires vehicle storage to be enclosed, Royal Automotive will also add "vehicle stacker screens" to its property along Howard (32'-7" tall) and Kissling (21'-8" tall).
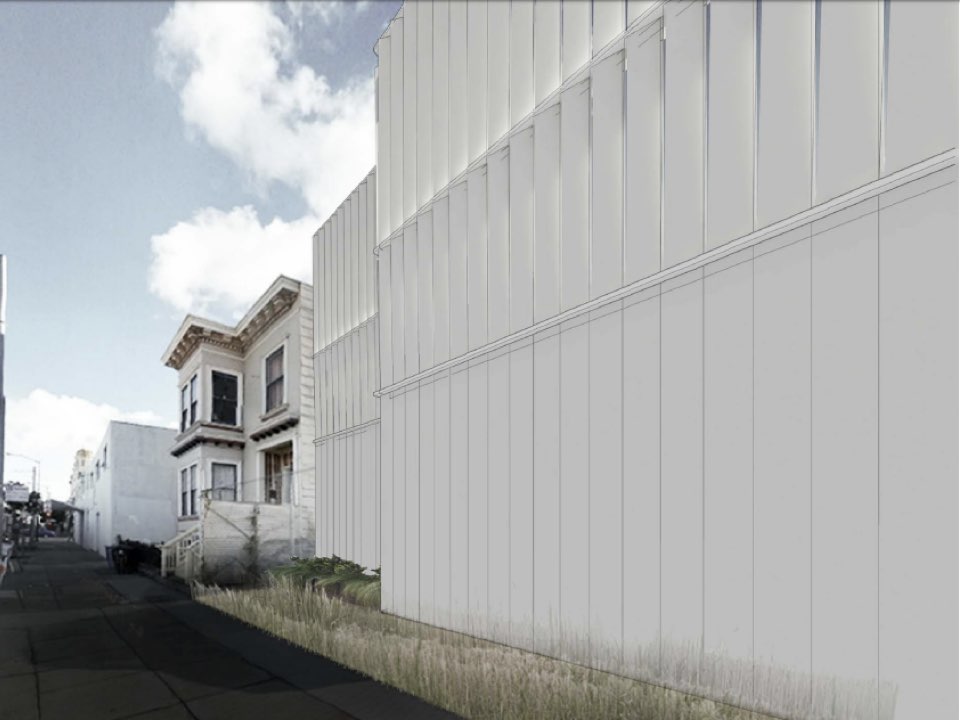
With concerns about future graffiti, Commissioner Moore did ensure that the approval was conditioned on the company maintaining the metal screens and added landscaping.
Tomorrow: Planning To Discuss Evolving Design Of City's Second-Tallest Tower
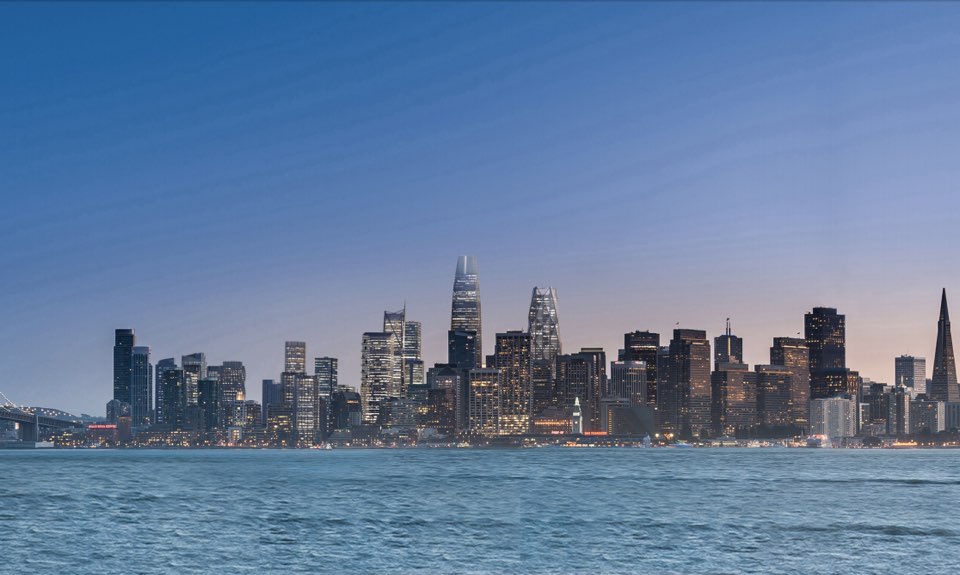
A rendering of San Francisco's skyline, with the proposed 850-foot-tall Oceanwide tower. (Rendering: Foster + Partners)
This week, the Planning Commission plans to chat with Chinese developer Oceanwide and its design team from Foster + Partners about "Oceanwide Center" at First and Mission, which could include the city's second tallest tower.
According to the latest documentation, the proposal seeks to build more than one million square feet of office space, 265 residential units,169 hotel rooms, 12,500 square feet of ground-floor retail, and 26,000 square feet of privately-owned public open space.
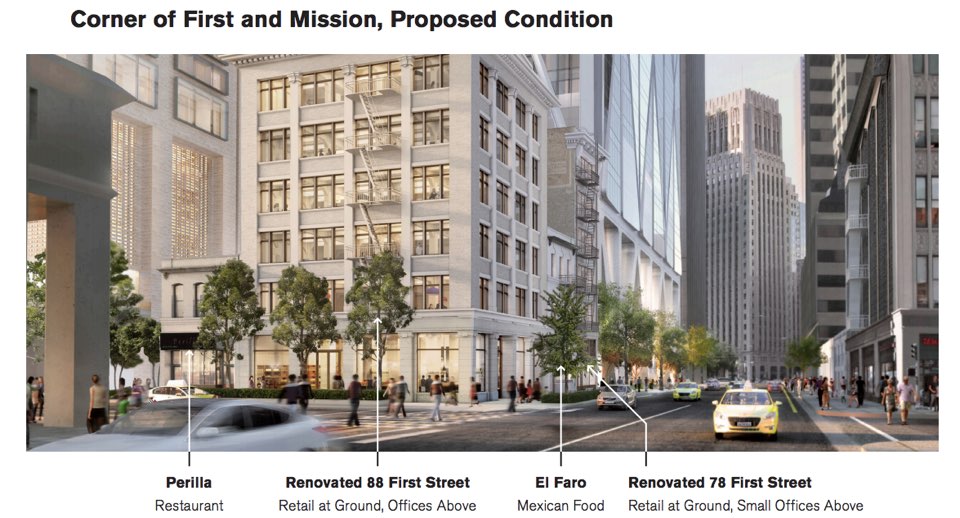
This project would require the demolition of three buildings on First Street to construct two mixed-use towers above a four-story basement on Mission and First. The Mission Street tower would be 605 feet tall, and the First Street tower, 850 feet tall. The developer is also seeking to refurbish two existing commercial buildings on First Street.
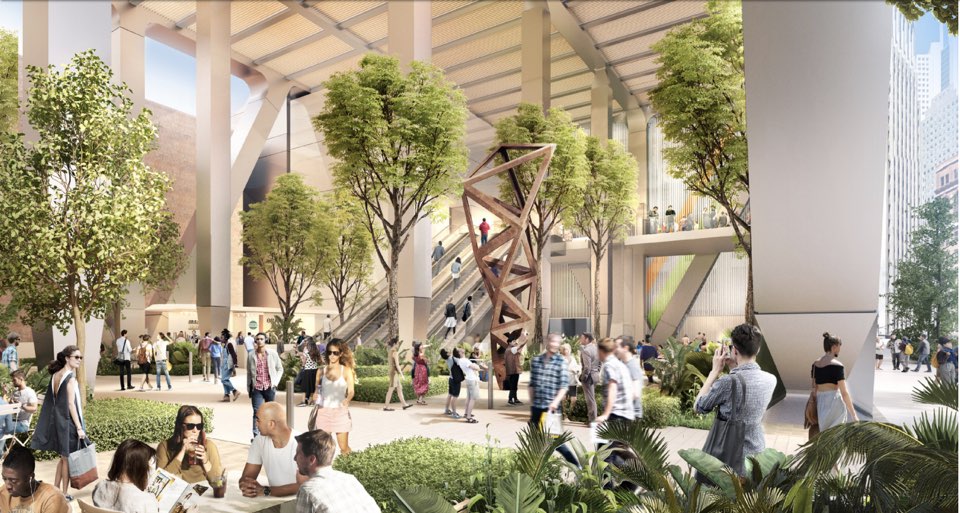
No decisions will be made during tomorrow's review; the Commission will receive a presentation from on the latest plans and discuss the design. We'll share more details following the discussion.



