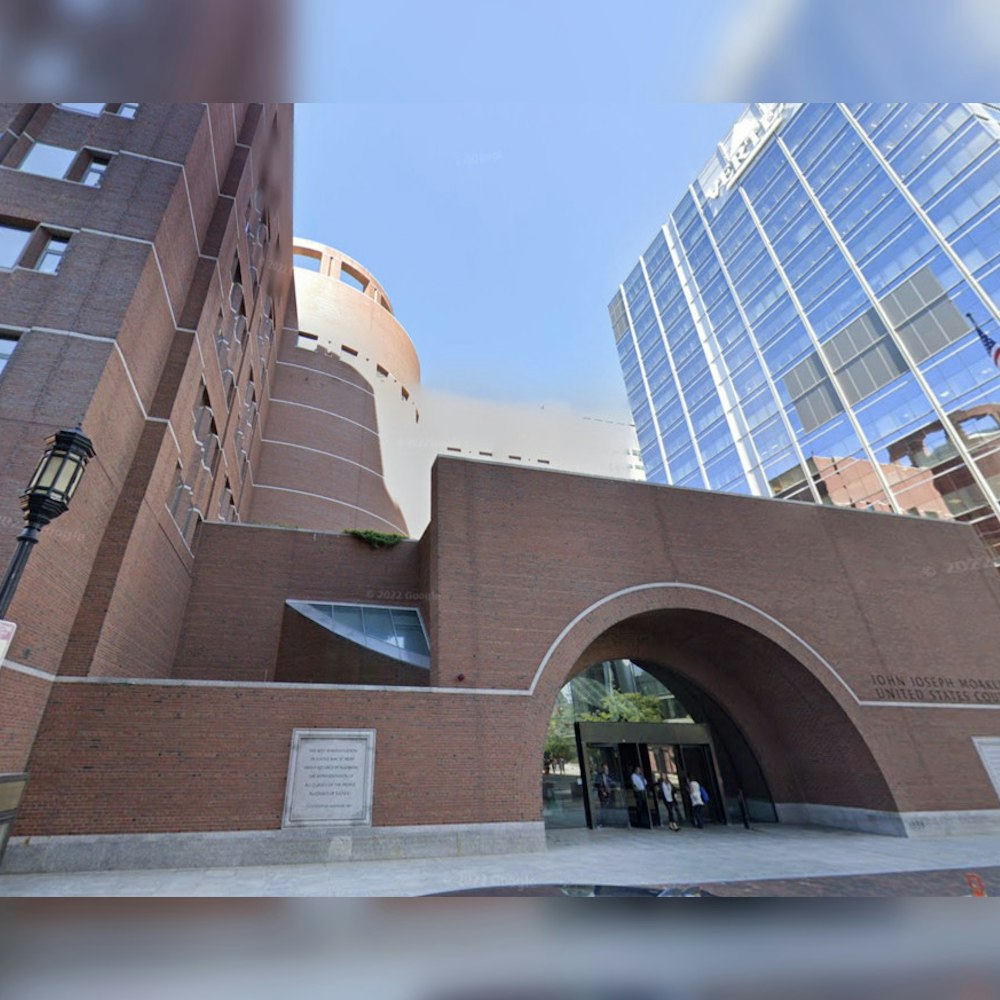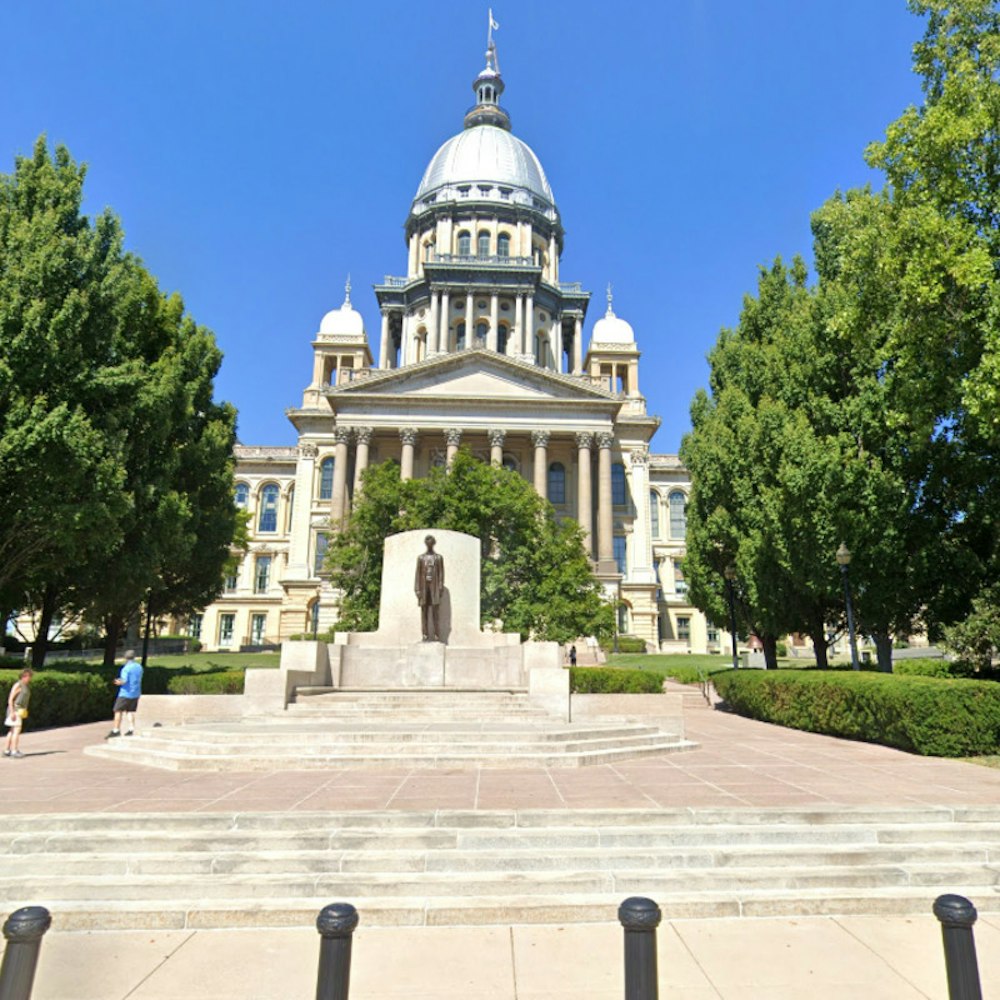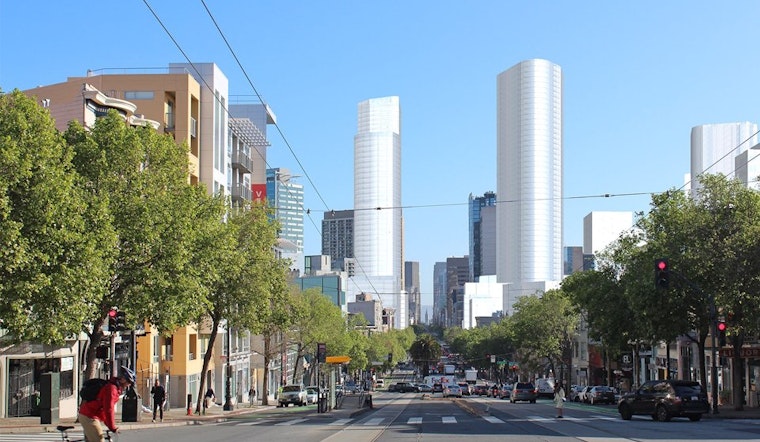
Major change is on the horizon for "The Hub"—a sliver of SoMa surrounding the intersections of Van Ness and Market and South Van Ness and Mission. And now you can see exactly how that change may soon shape the city's skyline.
Since January of this year, the Planning Department has been developing a revised plan for the neighborhood, heading off the next wave of development plans for the transit-rich region. As the department explained during its first community workshop for the project, the revised plan will propose increasing height and bulk restrictions on a number of parcels to increase the area's future housing stock.
To help visualize those height increases, Planning recently launched a height simulator. The interactive website (available here) allows users to view the current state of the neighborhood versus the height limits imposed on The Hub by the Market and Octavia Area Plan circa 2008, and the city's proposed height increases for the neighborhood. These views are provided from four different vantage points: Upper Market, Jefferson Square Park in the Western Addition, Corona Heights and McKinley Square in Potrero Hill.
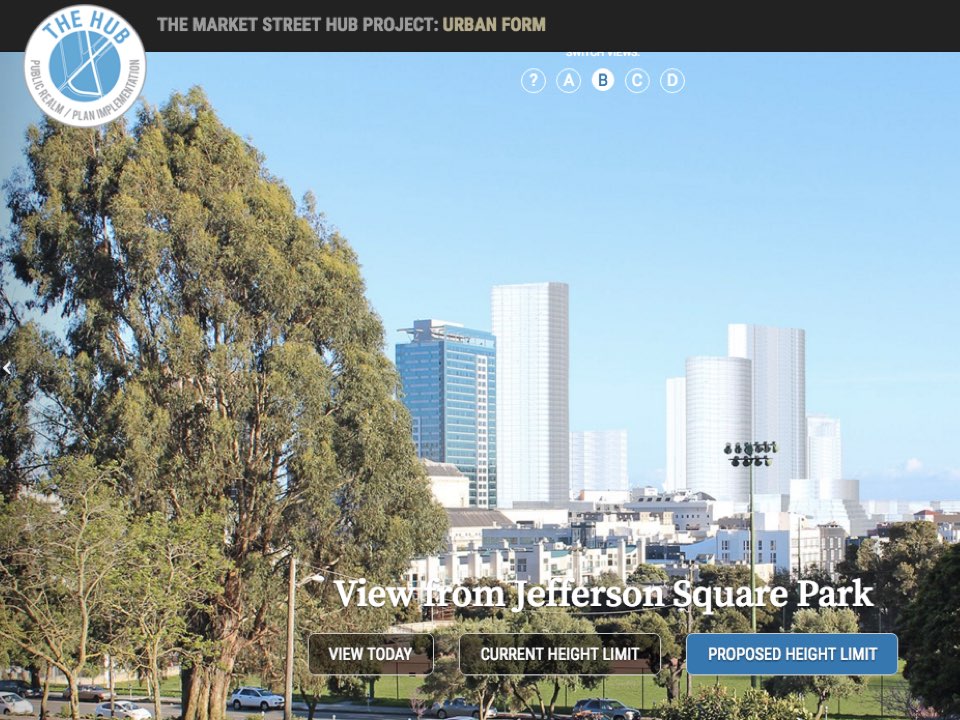 Screenshot: SF Planning/The Market Street Hub Project
Screenshot: SF Planning/The Market Street Hub Project
According to the April 13th workshop presentation, the proposed height increases would allow three parcels with 400-foot limits to climb up to 200 feet higher. 1 South Van Ness would be permitted a 600-foot limit, city-owned 30 Van Ness would receive a 520-foot limit and 10 South Van Ness could grow up to 500 feet. Added height across the neighborhood would result in 1,200 additional units total, with 230-385 (19 percent to 32 percent) of those priced below market rate.
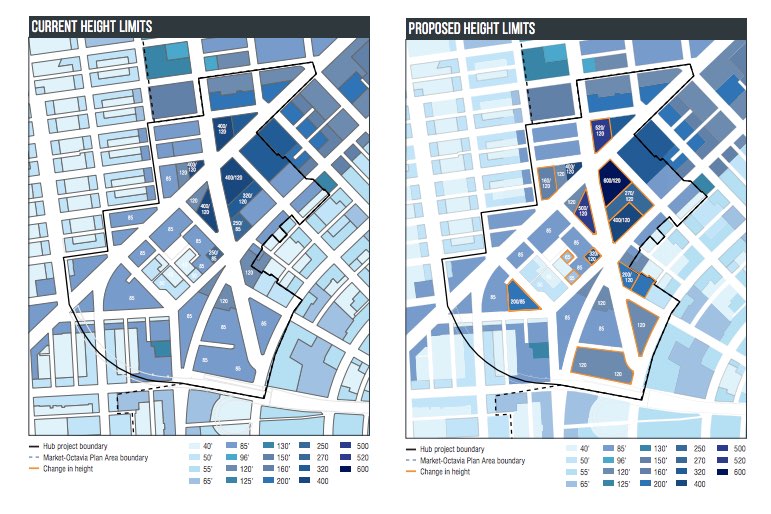
The height simulation website notes that in addition to providing more affordable housing stock, the height increases will taper down as they reach adjacent smaller-scale neighborhoods and help the area become a "center of activity and transit."
As the Chronicle pointed out earlier this month, this area plan, slated to go into effect at the end of 2018, will not impact housing developments already approved for the neighborhood, including 1540 Market St. and 1601 Mission. It may also come too late to impact others currently in the pipeline, like 1500 Mission (currently home to Goodwill), 30 Van Ness and 33 Gough.
The next community workshop, focused on the neighborhood's future public spaces, will be held in June. In the meantime, the full presentation from Planning's April 13th workshop is available for perusing here.
Additionally, Green Arcade Bookstore and McRoskey Mattress Company are hosting an open house May 3rd as a way to celebrate the businesses and nonprofits already residing in the neighborhood.
