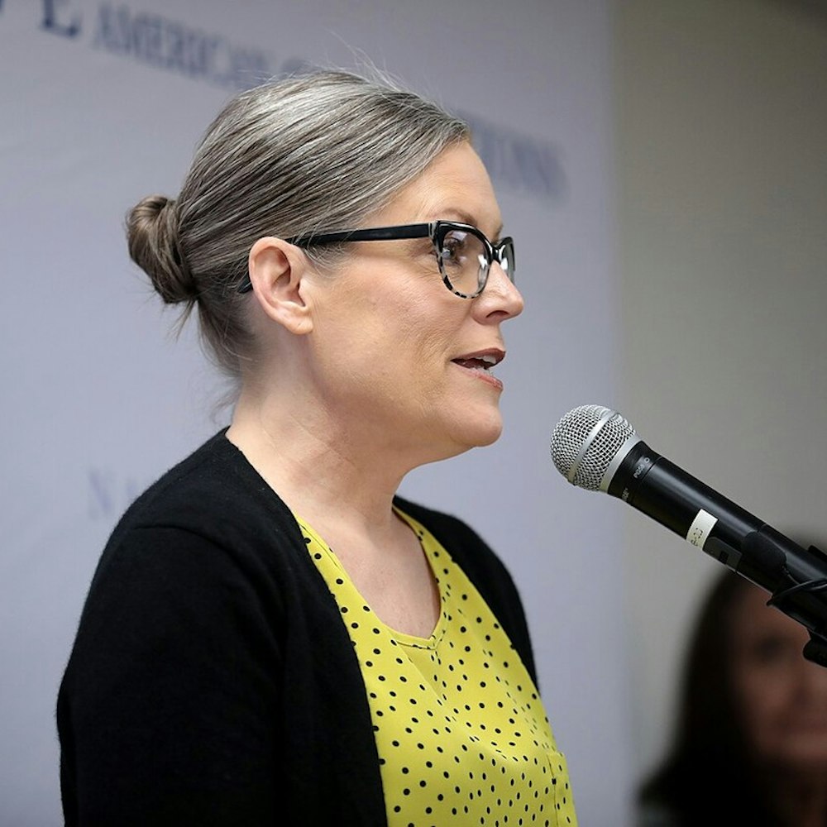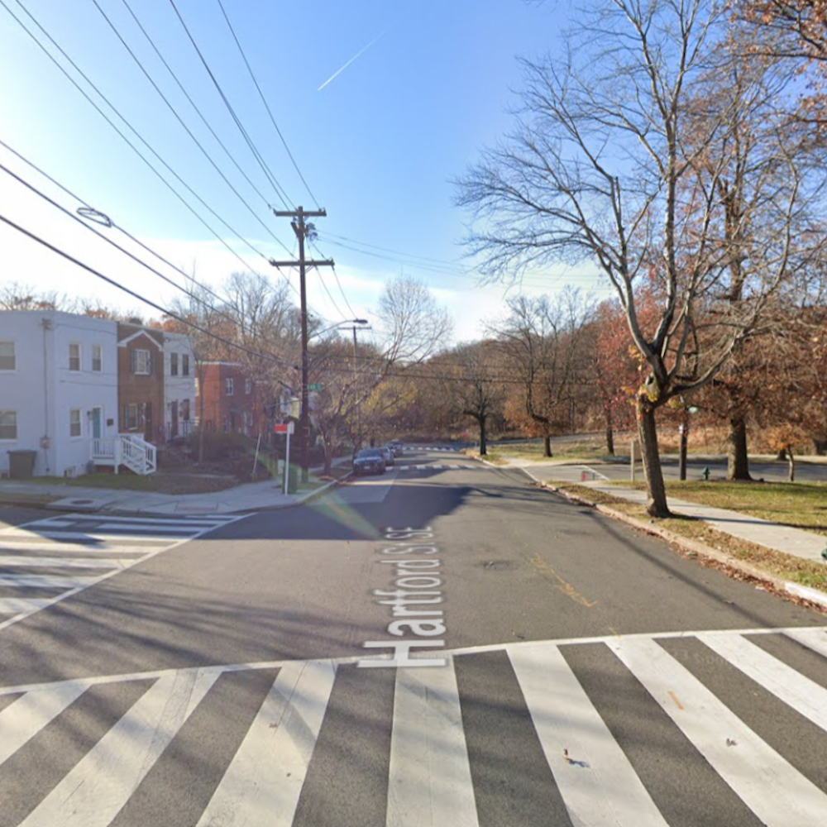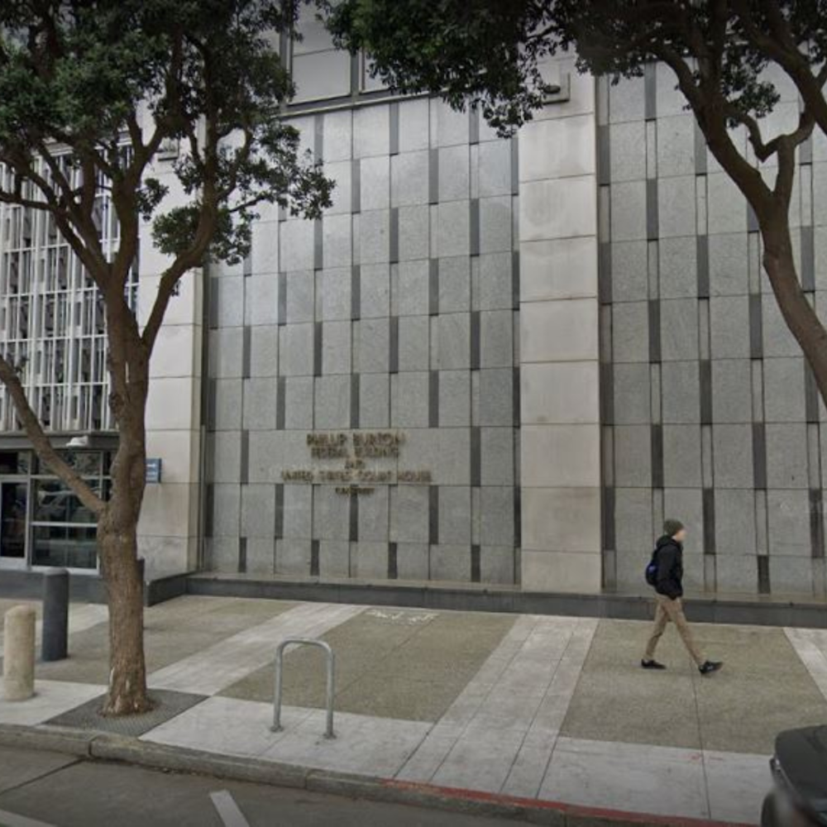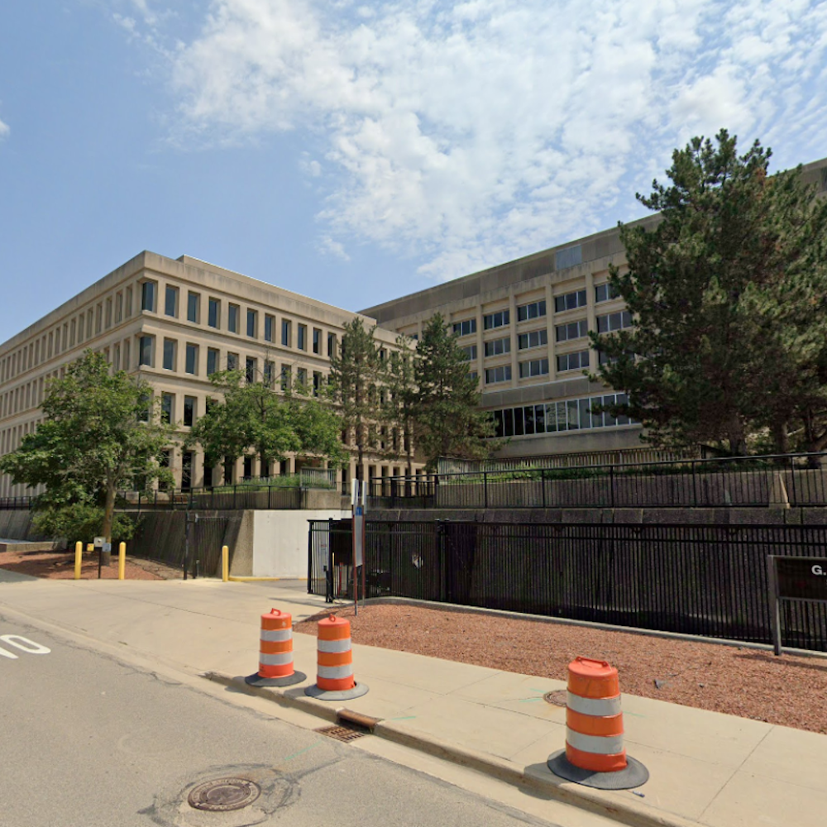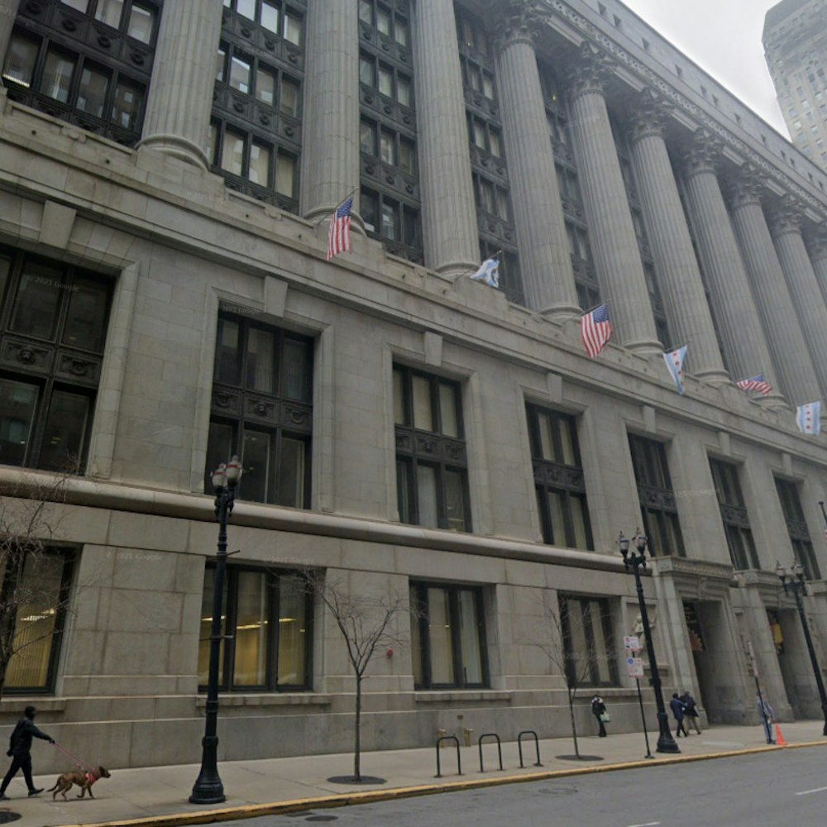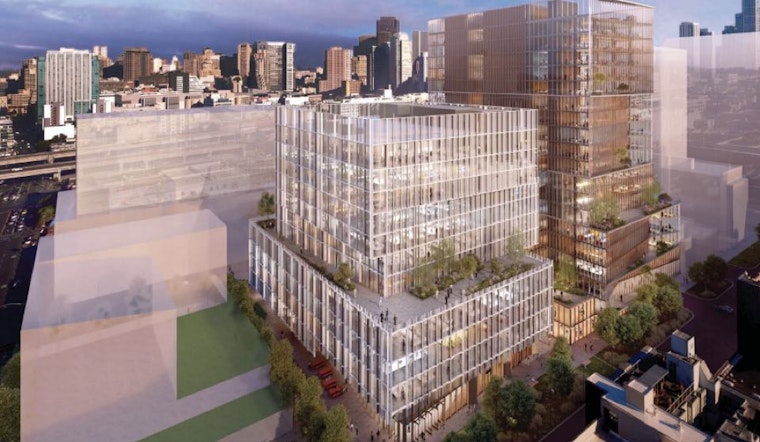
Less than a year after Alexandria Real Estate Equities and TMG Partners filed plans to raze decades-old SoMa tennis club Bay Club SF Tennis in favor of a new office complex and fitness center, an agreement has been reached to keep the tennis club on the site.
According to the Chronicle, the development team has agreed to include an underground tennis center with 12 courts, a cafe and meeting rooms in its redevelopment plans for the new building at Fifth and Brannan. They'll also invest an undisclosed amount of money to resurface 24 public tennis courts in the city and build other public recreation sites; the Chron estimates that the price tag could top $1 million.
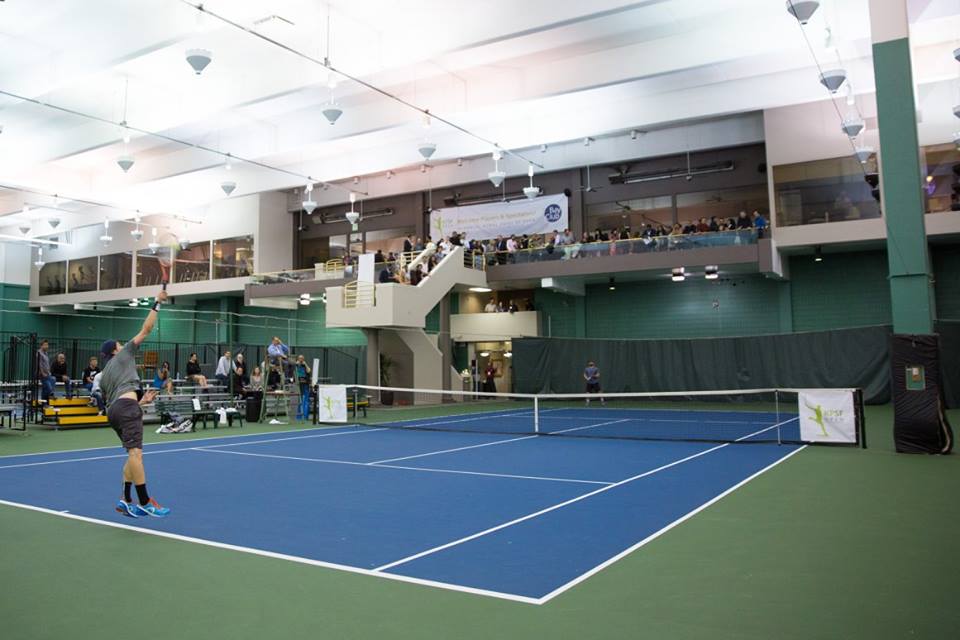
Photo: Bay Club SF Tennis/Facebook
Earlier this year, SF Tennis members gathered 19,000 signatures—twice the number needed—for a ballot measure that would require all property owners demolishing a public or private recreation center to replace it with a new one of a similar size within three-quarters of a mile of the original site. Early polls indicated that the measure would have the public's support, but in the wake of this deal, supporters say the ballot measure will be withdrawn.
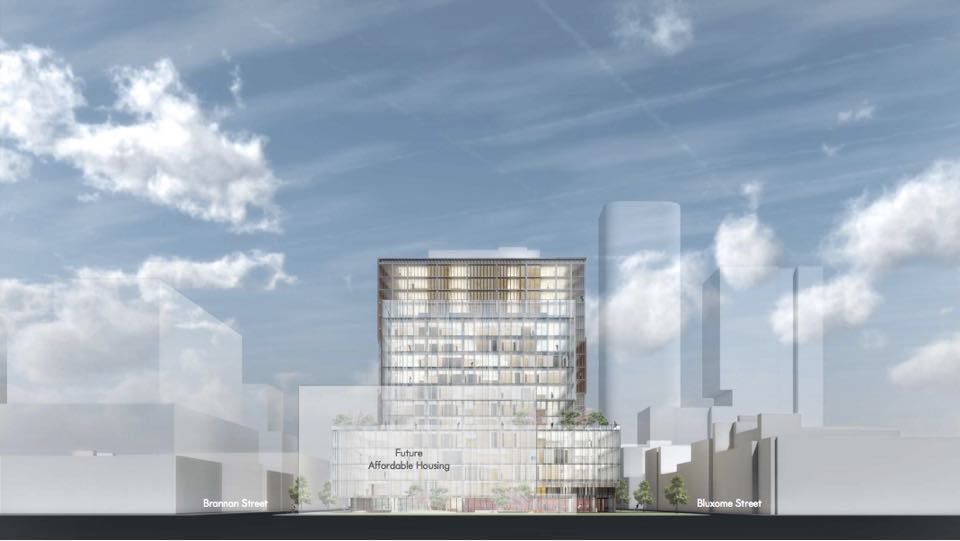
It's still unclear if or how this addition will alter the developers' latest plans (available for download here), which include the construction of two office towers, as well as a third building containing a public community/recreation center, childcare center and public open space for a community garden. The Chronicle has confirmed, however, that the developers are still planning to dedicate 8,550 square feet of the site to the city for affordable housing.
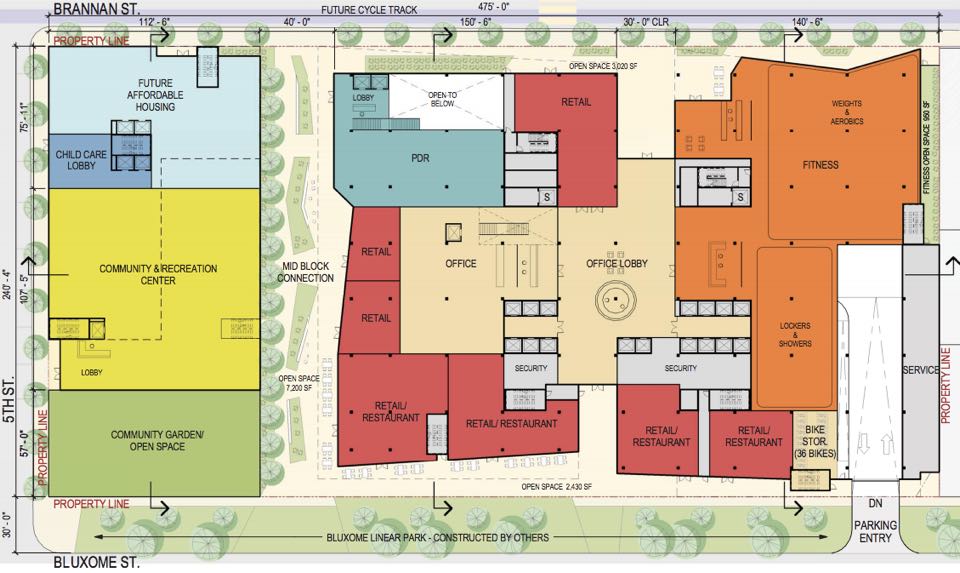
Image: IwamotoScott Architecture/Studios Architecture via SF Planning

