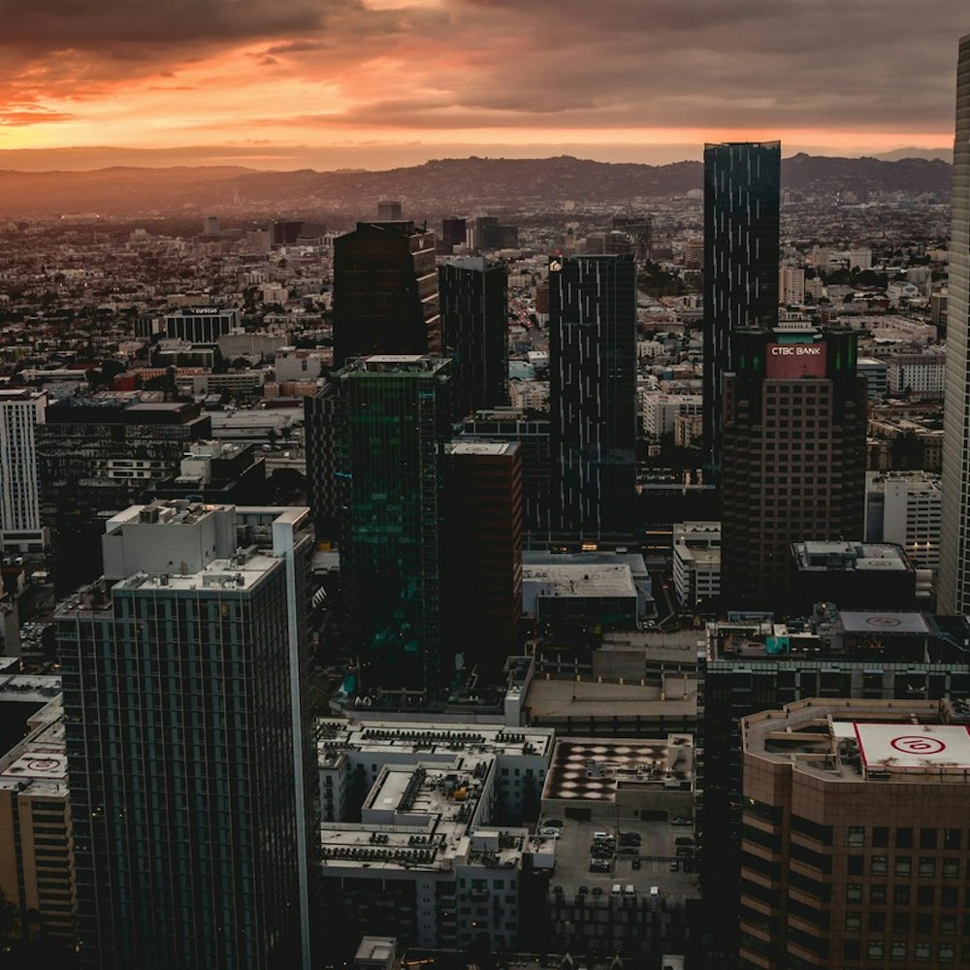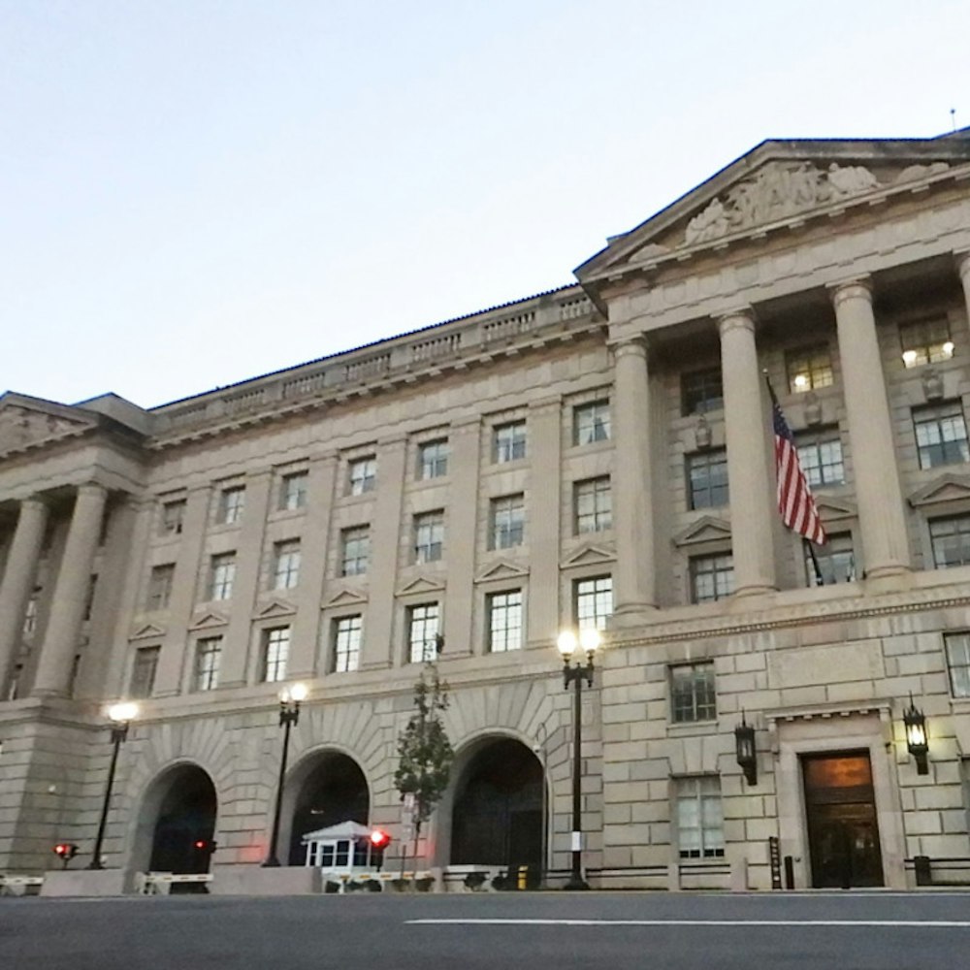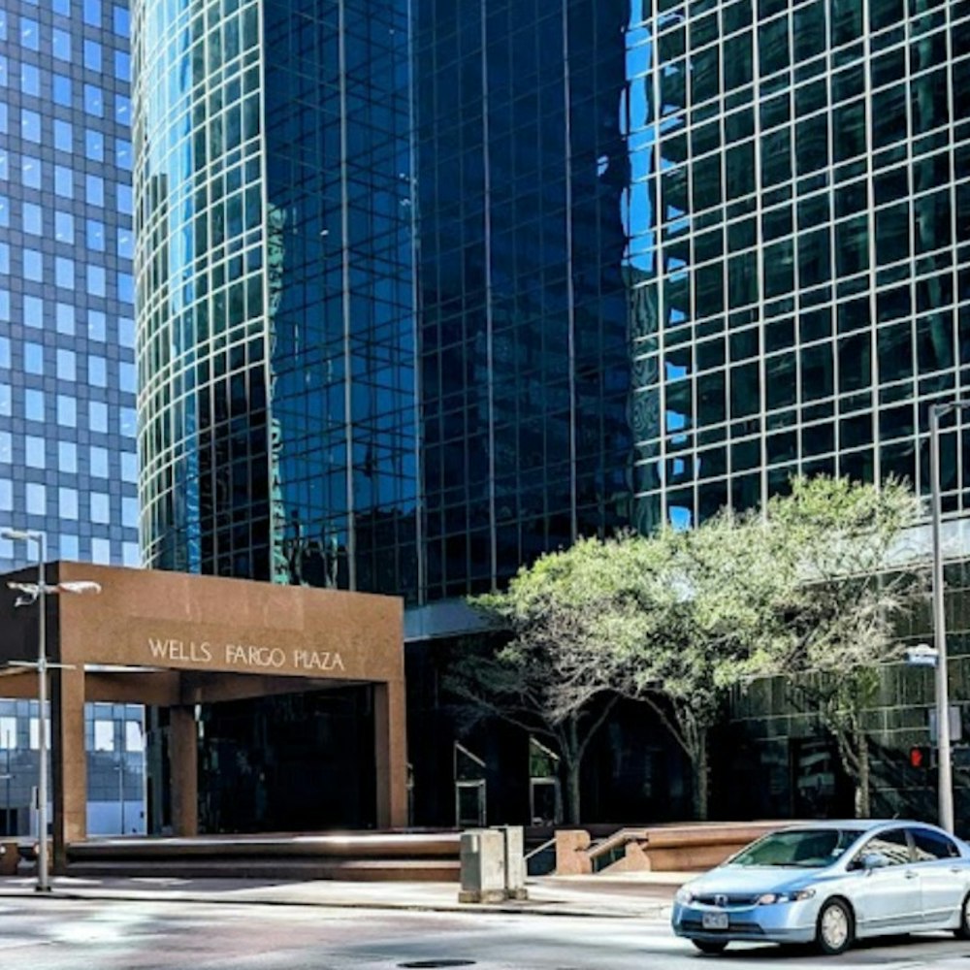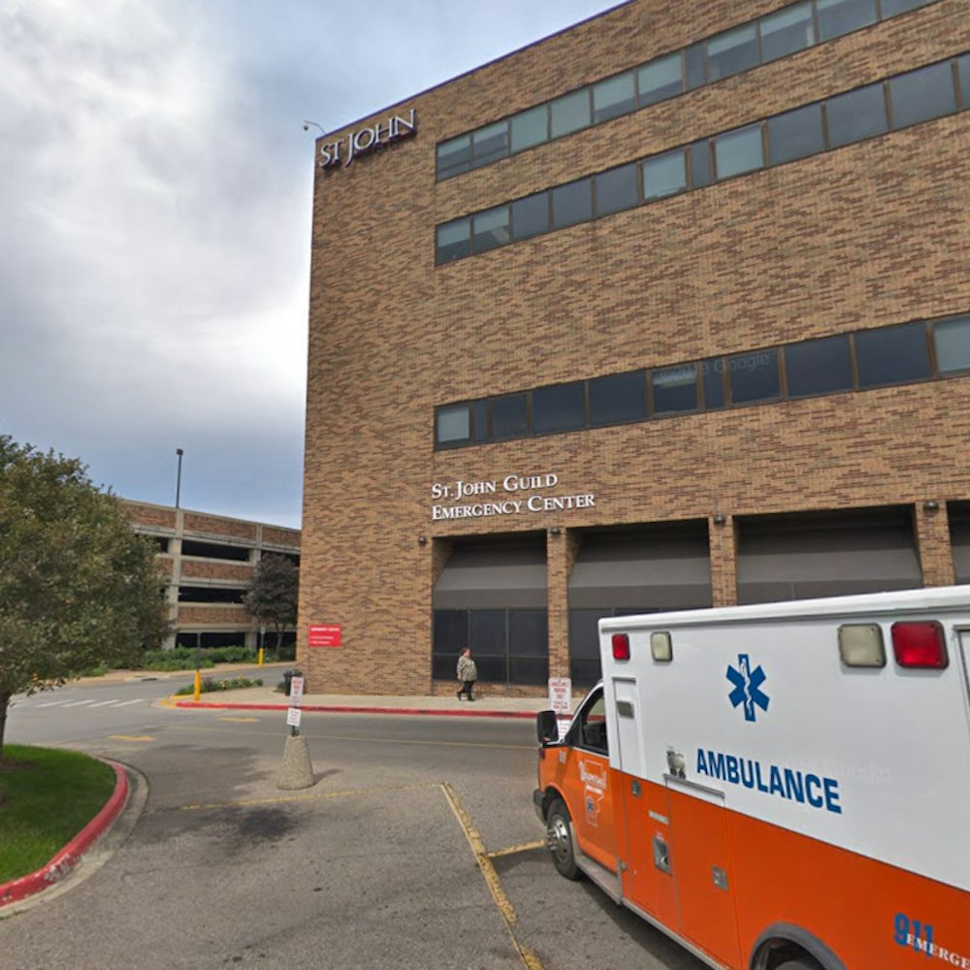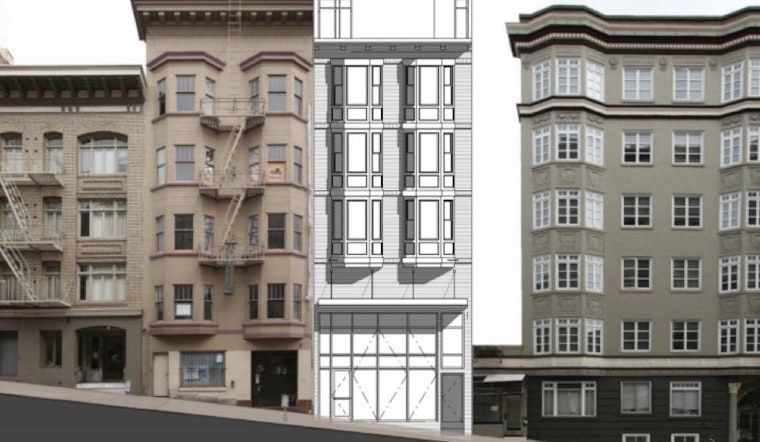
Fresh plans are in the works to turn a vacant lot at Hyde and Sutter into a six-story, four-star tourist hotel.
The lot in question is 824 Hyde St.—where plans for a a six-story, 15-unit residential building were already approved in March. The approval came five years after a four-alarm fire destroyed the previous residential building.
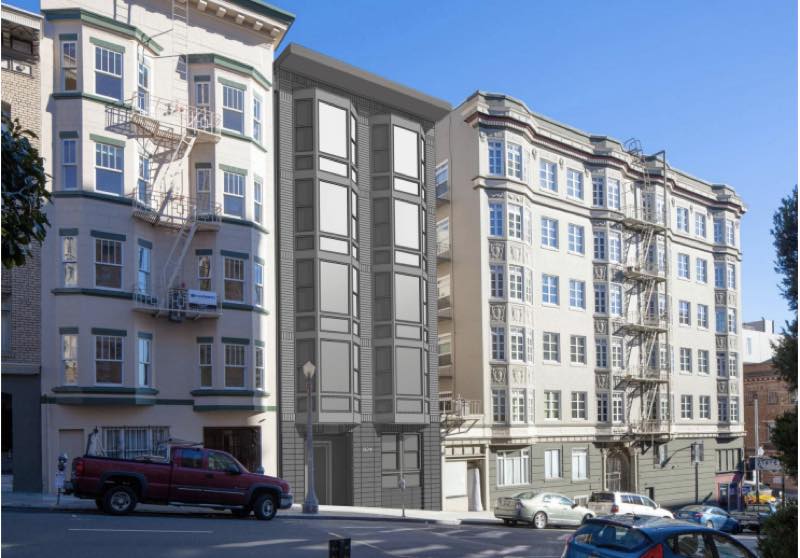
But this month, 824 Hyde Street Investments, LLC—which purchased the building in 2015—submitted a new idea for the lot.
Ketal Patel, one of the new property owners, says he and his business partners specialize in the hotel business. When they purchased the lot, it was already 90 percent of the way through the planning process for the residential building, so they decided to see the process through, then assess the market's needs.
With so many new residential units coming online, they now believe that an "upscale" boutique hotel would bring more value to the neighborhood, he said.
Patel, his associates and various investors already own a boutique hotel at Ninth and Folsom, as well as a variety of hotels, including Marriott and Holiday Inn Express franchises, that span from the Bay Area to Davis.
At 824 Hyde St., they're now proposing a six-story building that's 69 feet high, with 33 units. Their sights are set on turning the property into a four-star boutique hotel, and Patel said they're in talks with Marriott and Hyatt for the project.
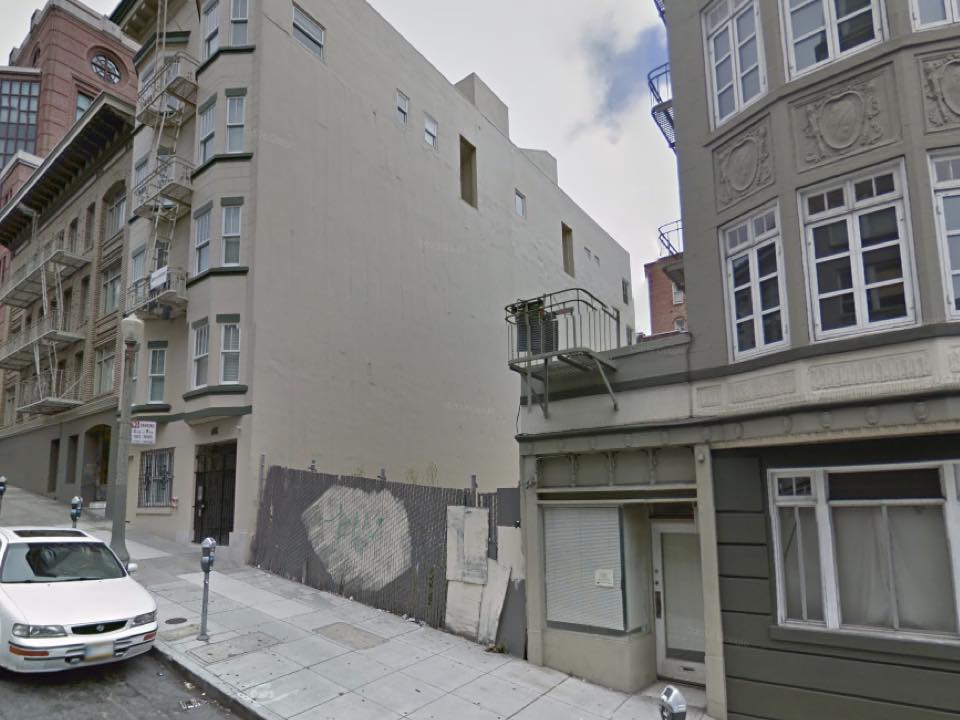
If built as proposed, the hotel would more than double the unit count previously approved for the lot. Patel said that's by design—urban tourists prefer smaller rooms and spacious common space in the ground-floor lobby. The new plans also incorporate feedback from an adjacent building owner to the north, regarding the proposed building's lightwell placement and the commission's desire for a less modern aesthetic.
So far, a Preliminary Planning Assessment application has been filed and a meeting with neighbors will be scheduled in the future.
At this point, Patel he does not foresee any pushback from neighbors. The original plan for the six-story residential building was approved with few hitches, and the new plans aren't dramatically different, he said.
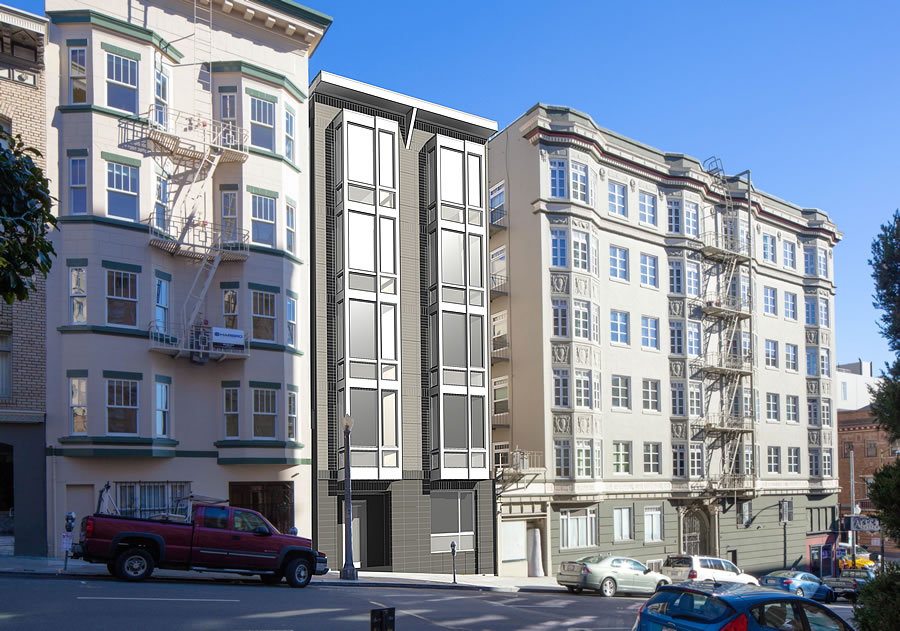
More details to come as the project continues through the planning process.

