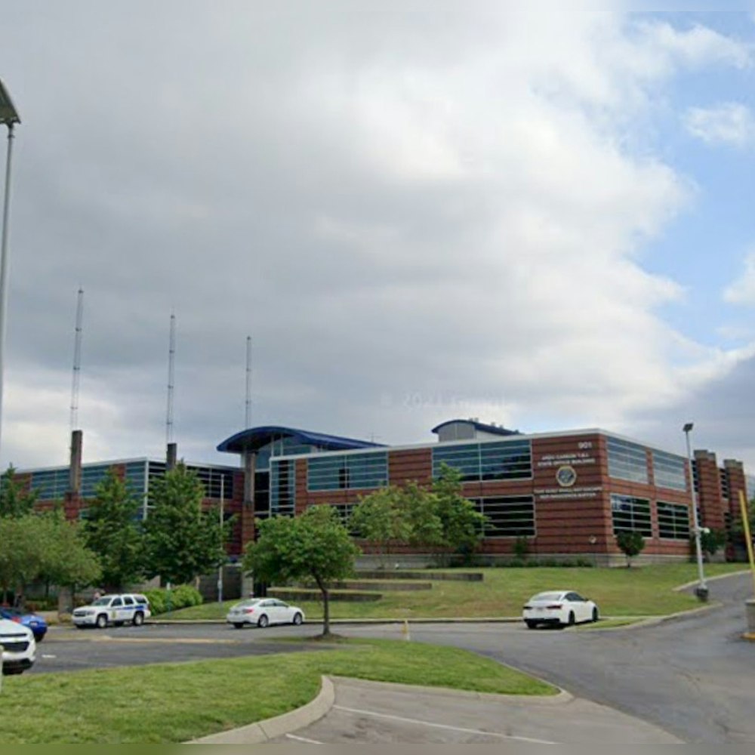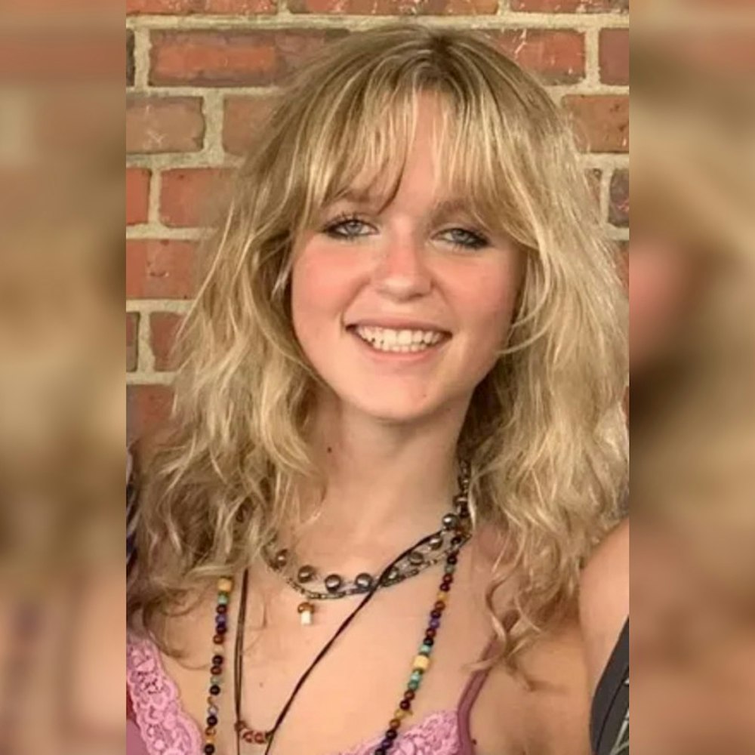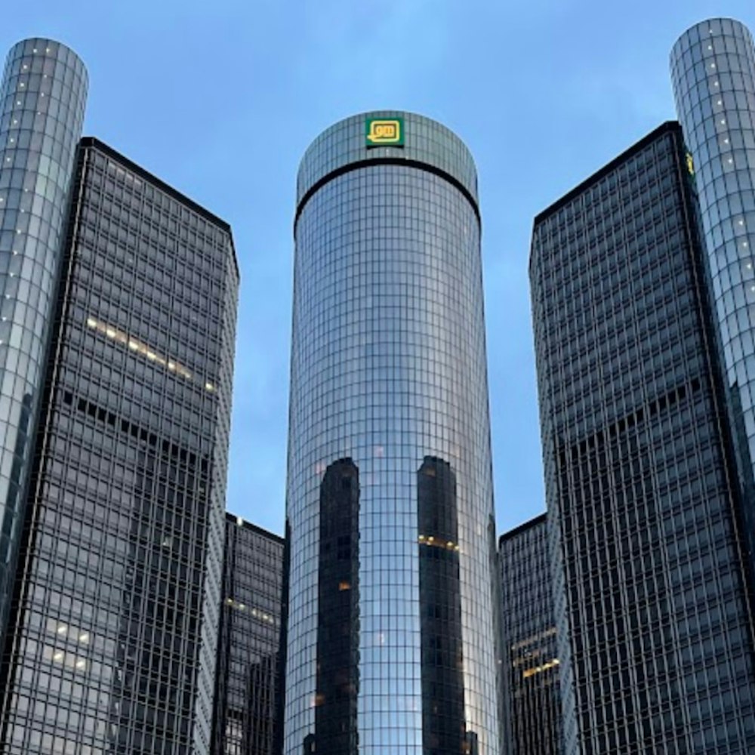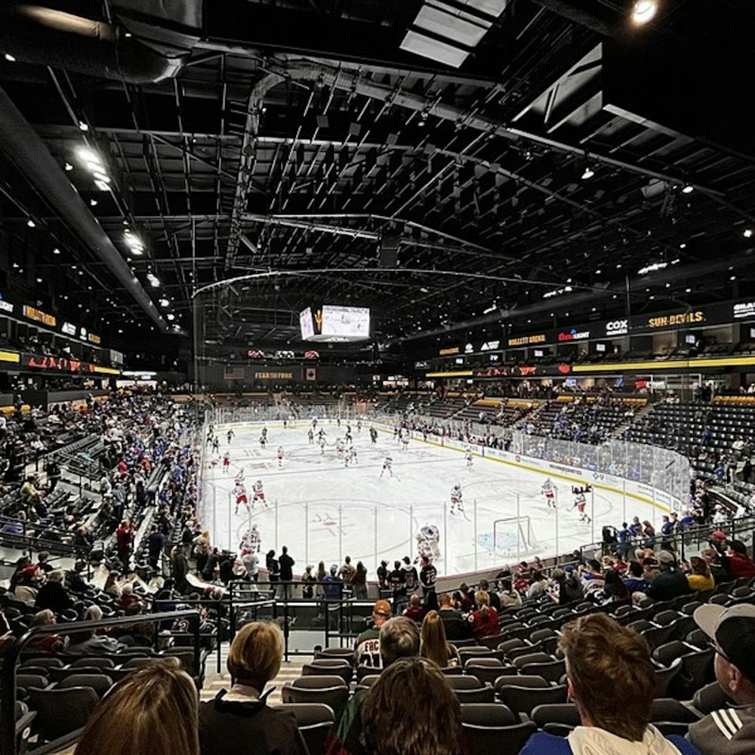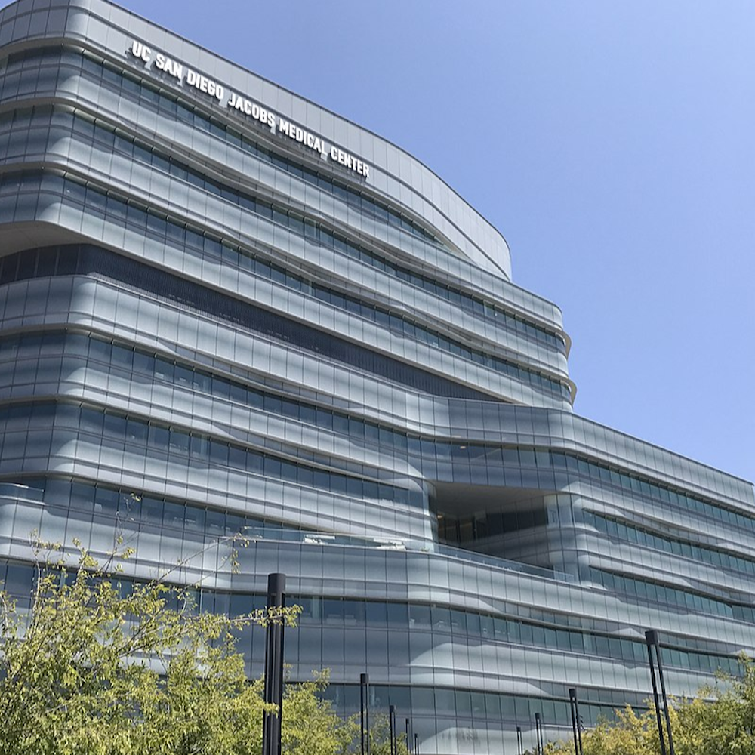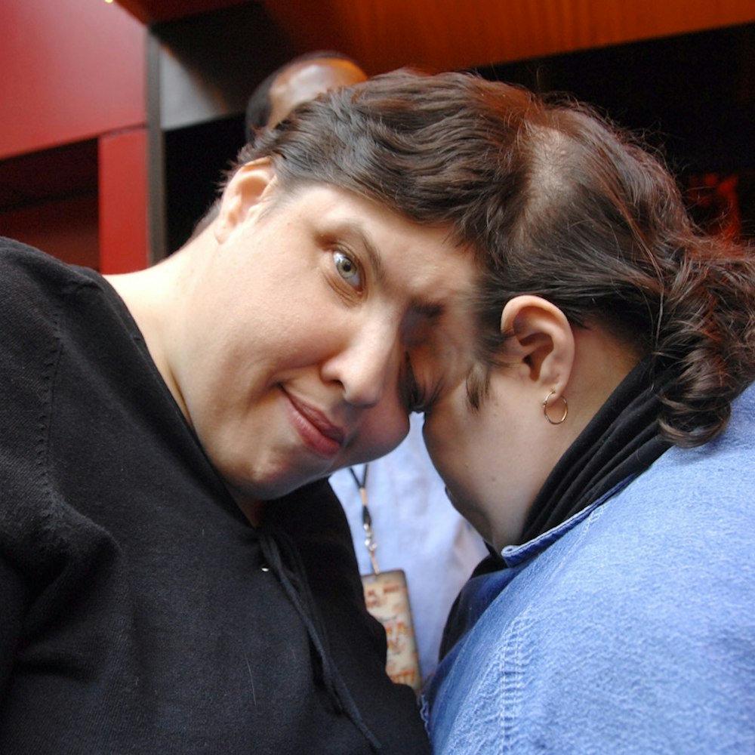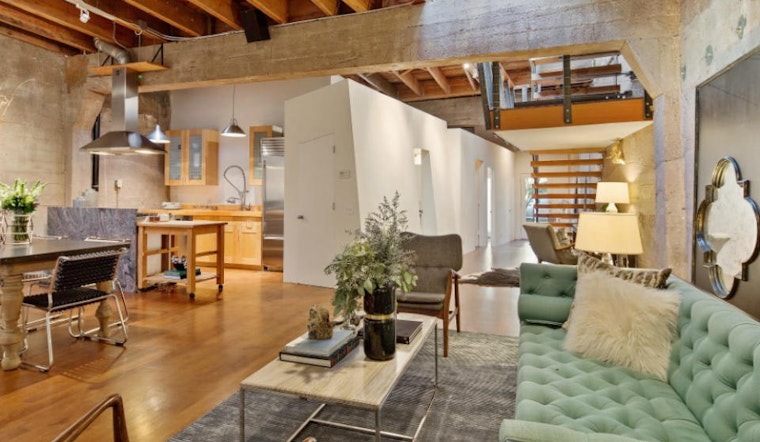
Three landmark buildings have hit the market around the Upper Haight this month. They run the gamut from repurposed industrial, to historic Victorian, to Queen Anne with a view. For your aspirational musings, we've rounded them up here.
First is 259 Frederick St., a converted brick garage built in 1994. Adjacent to Downey Street and a scant half-block from Bacon Bacon, the 1,570-square-foot home is being offered via Sotheby's for a shade under $1.9 million.
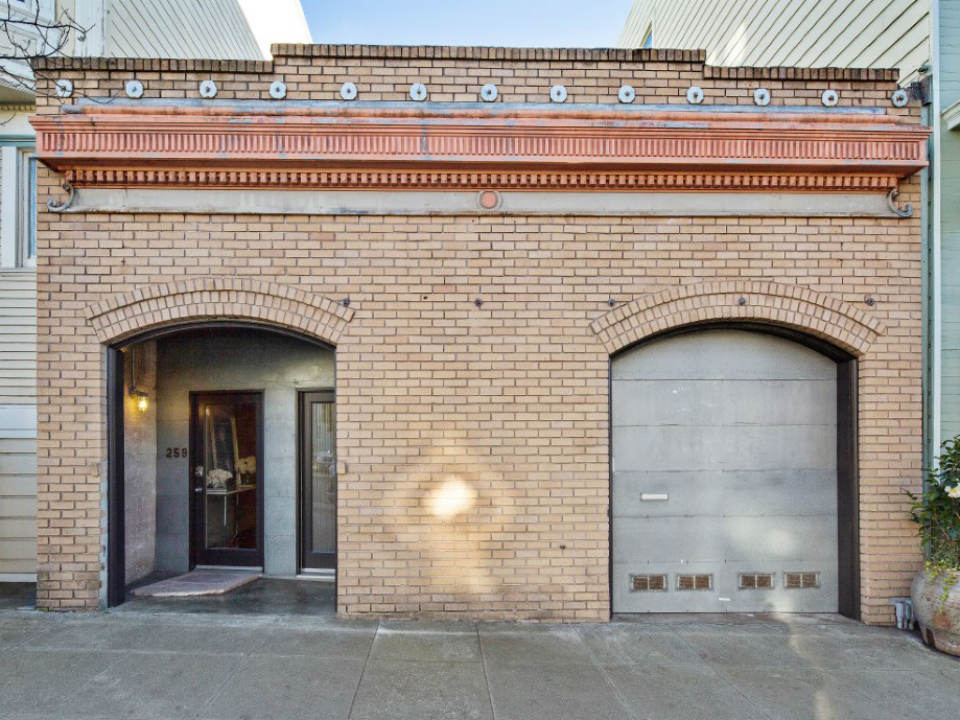
The interior, shown below, screams "cozy industrial bungalow," with bare concrete walls, naked structural features and a translucent glass dividing wall. The open floor plan includes three bedrooms and two baths.
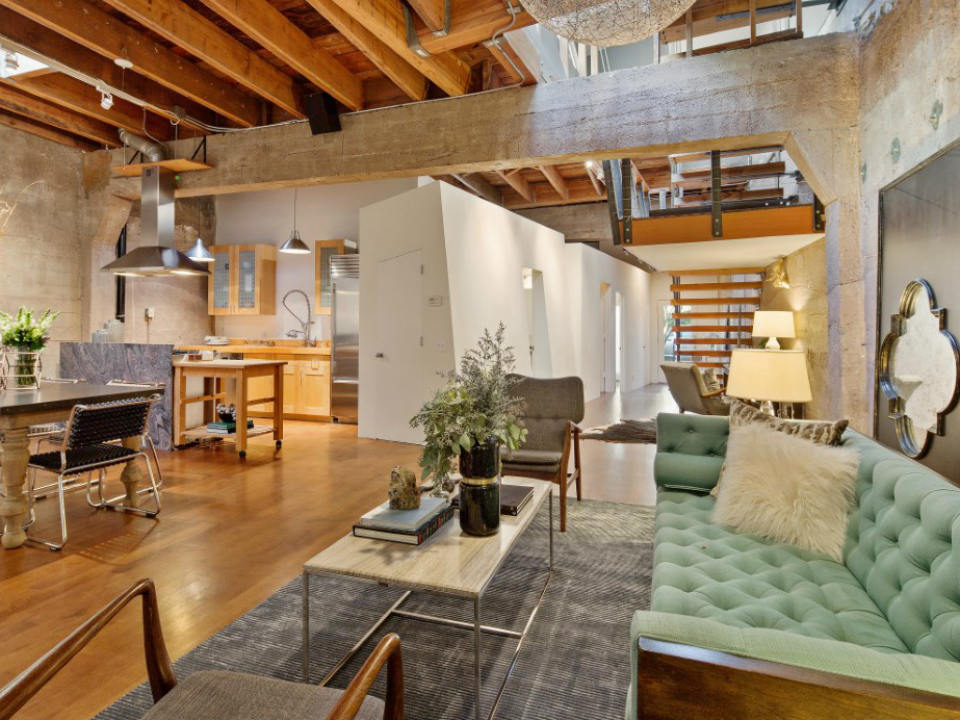
Next in the dream roster is the former home of famed rock photographer Baron Wolman, one of the major chroniclers of San Francisco's pivotal moment from the Summer of Love through the 1970s.
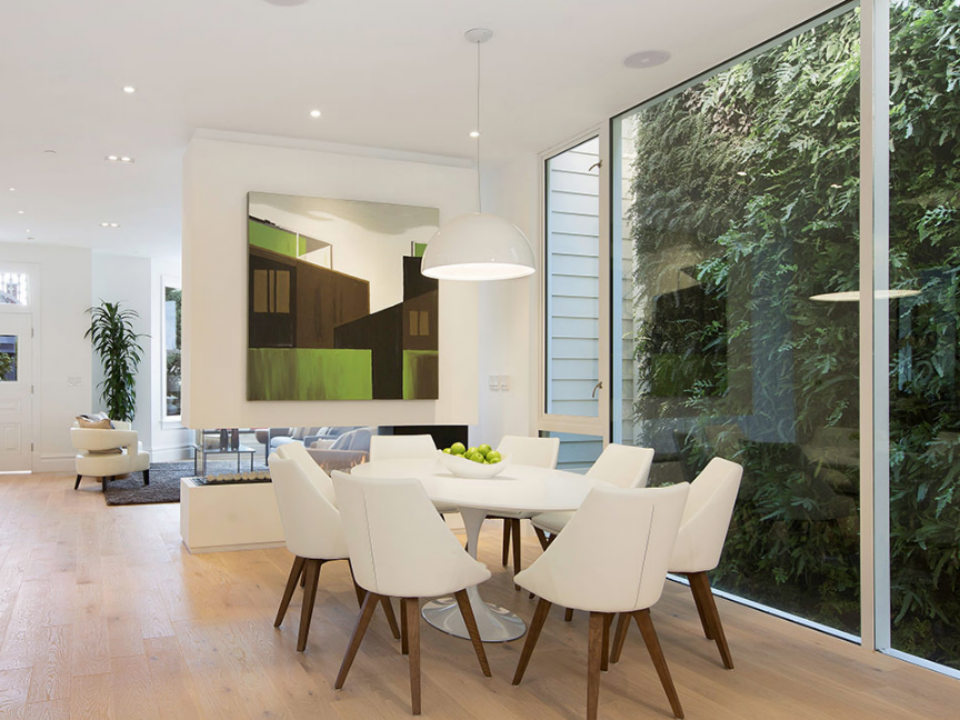
The house, 164 Belvedere, is being offered through Paragon Real Estate for $6 million. It was originally built in 1900, and sports almost 5,000 square feet of space.
The house is fresh off a remodel by Dumican Mosey, intended to bring a streamlined, sleeker touch to the original Victorian floor plan. And at just a block and a half off of Haight Street, the house is very slightly not in the thick of it.
For the curious, a monthly payment on a 30-year, $6 million mortgage rests somewhere in the neighborhood of $28,000.
Last in our list is 1450 Masonic Ave., just off the intersection of Masonic and Piedmont. 1450 Masonic is a pre-earthquake (1900) Queen Anne Victorian with sweeping northwest views, listed at $4.2 million and with about 4,000 square feet.
The house features a flagged patio, six bedrooms and two baths. The house last sold two years ago for $5.4 million, interestingly; up-to-date interior photos are hard to come by through real estate listings, but older photos depict multiple parlors, hardwood floors, varnished wood trim and wainscoting, and other period details, as below. City records indicate a host of upkeep work done in August, including waterproofing and roof work.
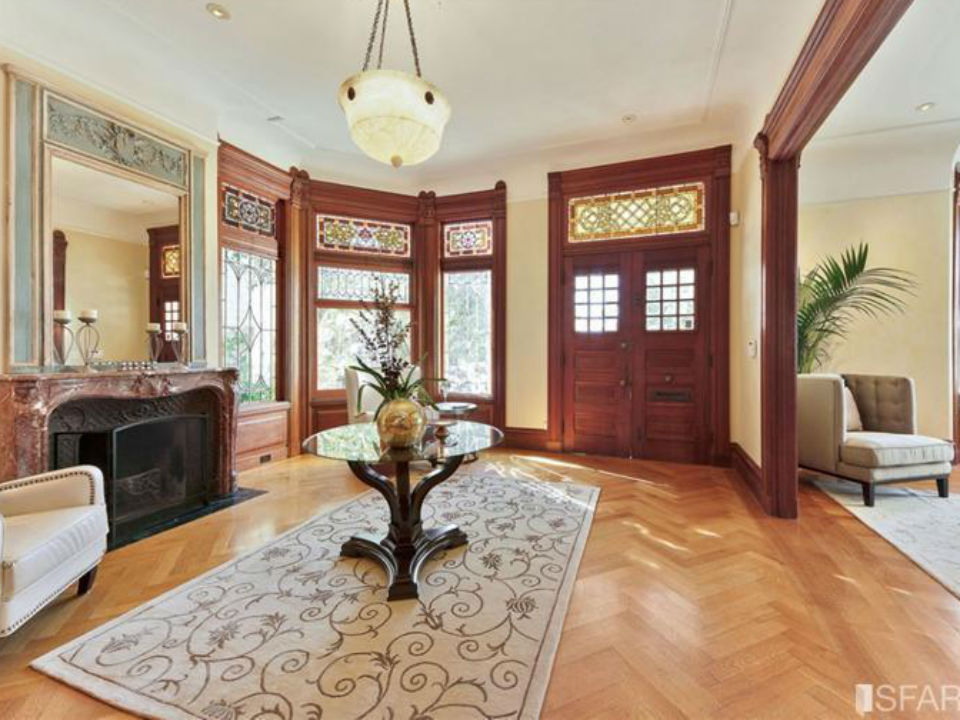
What do you think? Do any of these options strike your fancy?
