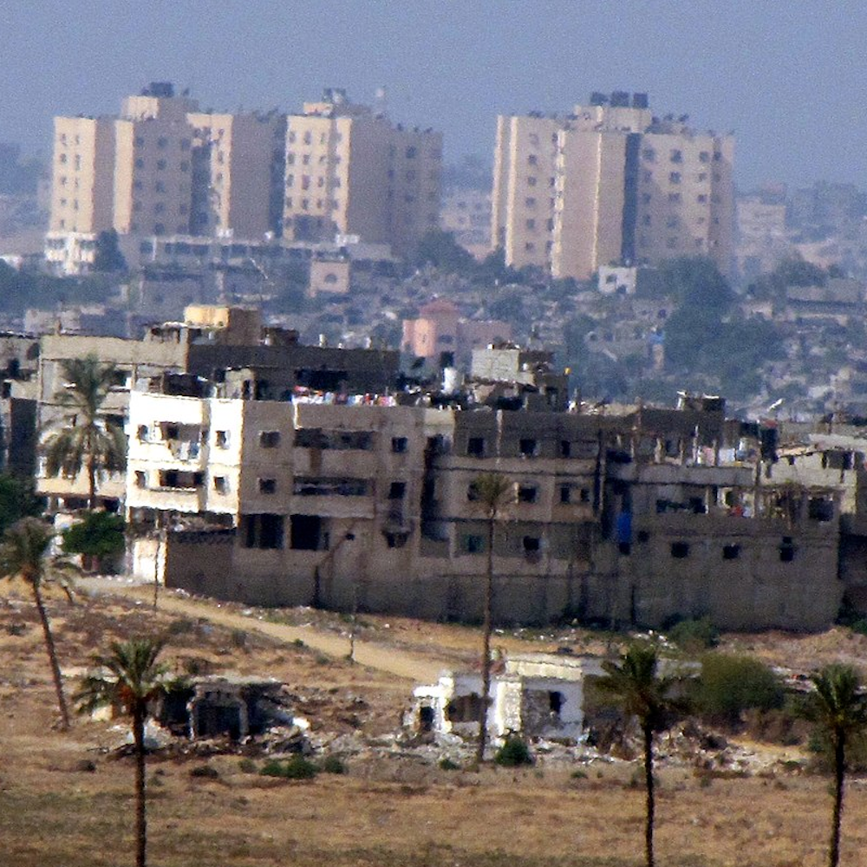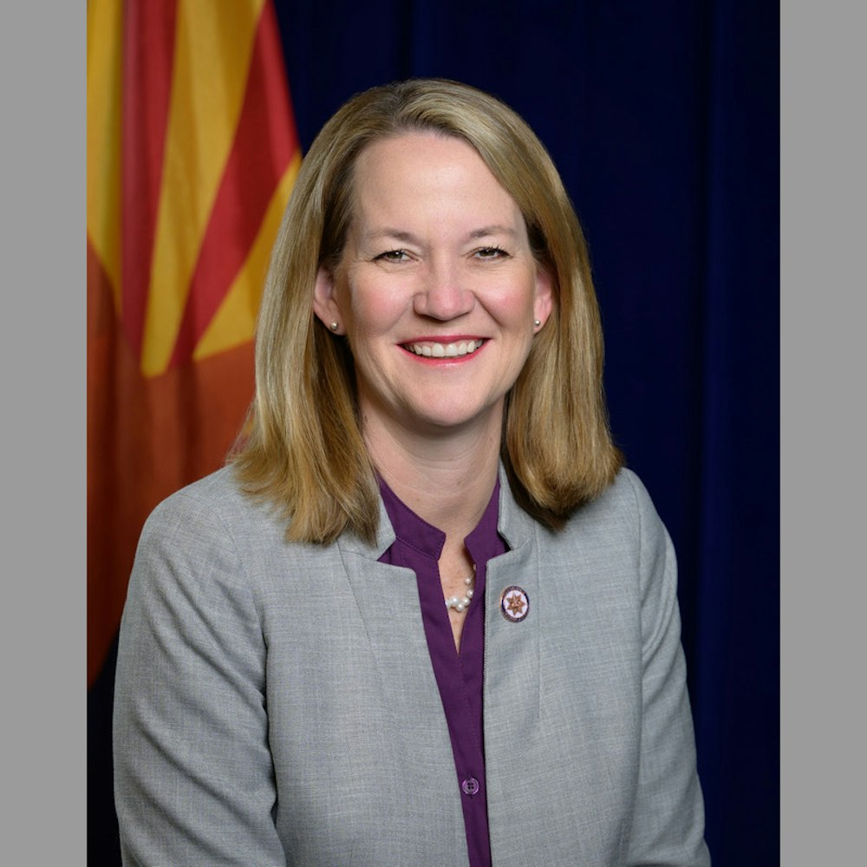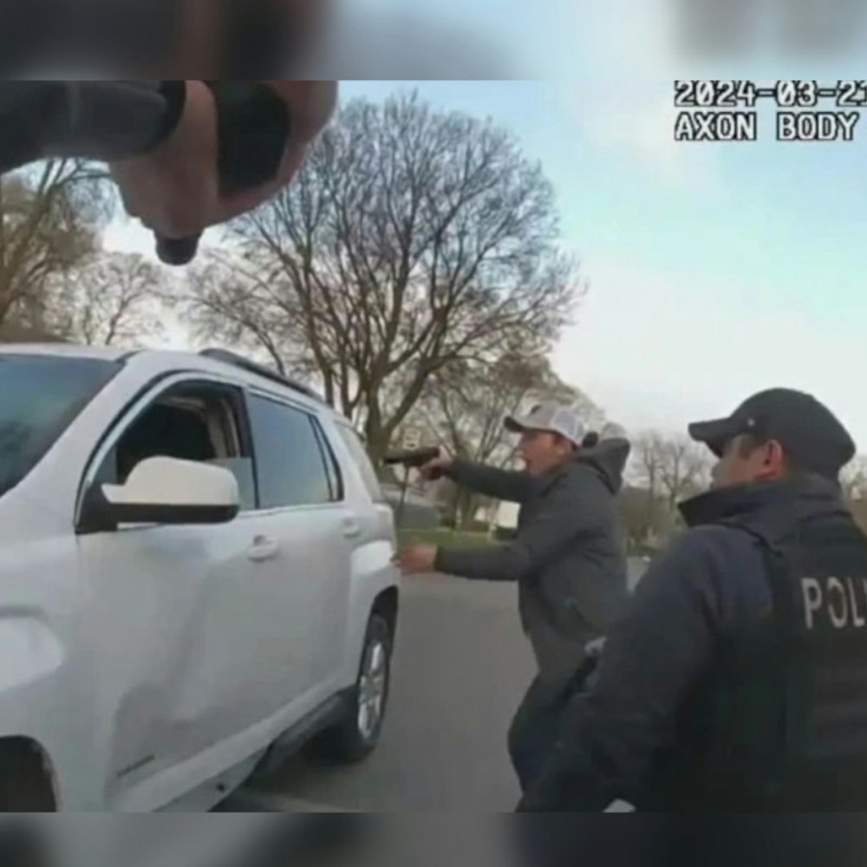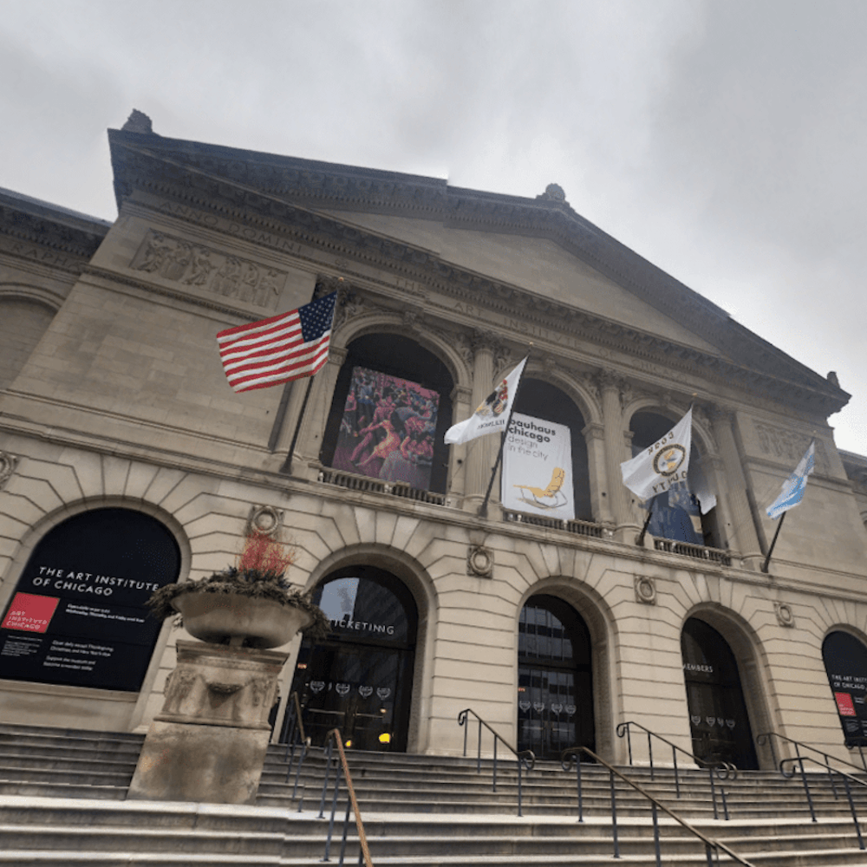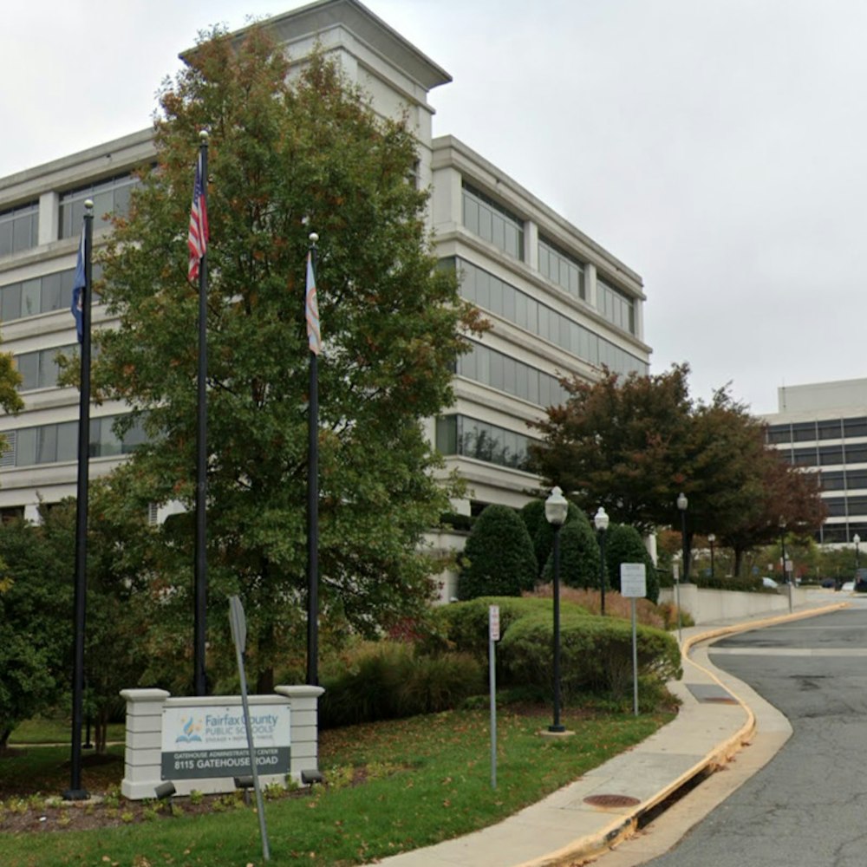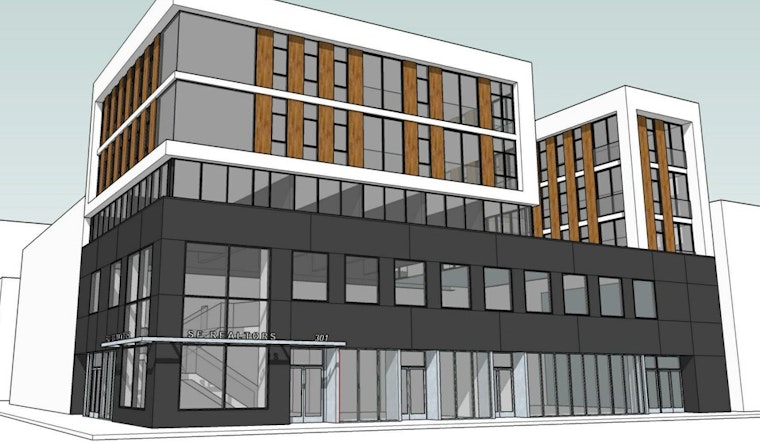
The San Francisco Planning Department is pushing architecture firm Kerman Morris to modify two of its proposed residential developments to include affordable units.
The projects in question are located at 301 Grove St. in Hayes Valley and 736 Hyde St. in Lower Nob Hill. Both propose building nine units—just below the 10-unit threshold for requiring affordable housing contributions—on lots that can accommodate more housing, the Planning Department asserts.
Kerman Morris is known for its recent renovation of the New Mission Theater, home of Alamo Drafthouse. The firm also designed V20, a posh housing development at 899 Valencia St.
The Hayes Valley proposal, filed in November 2016, would transform the 26-foot-tall SF Realtors building at 301 Grove St. into a 53-foot tall mixed-use building providing nine residential units across 13,704 square feet, 1,483 square feet of commercial space and 6,372 square feet of office space.
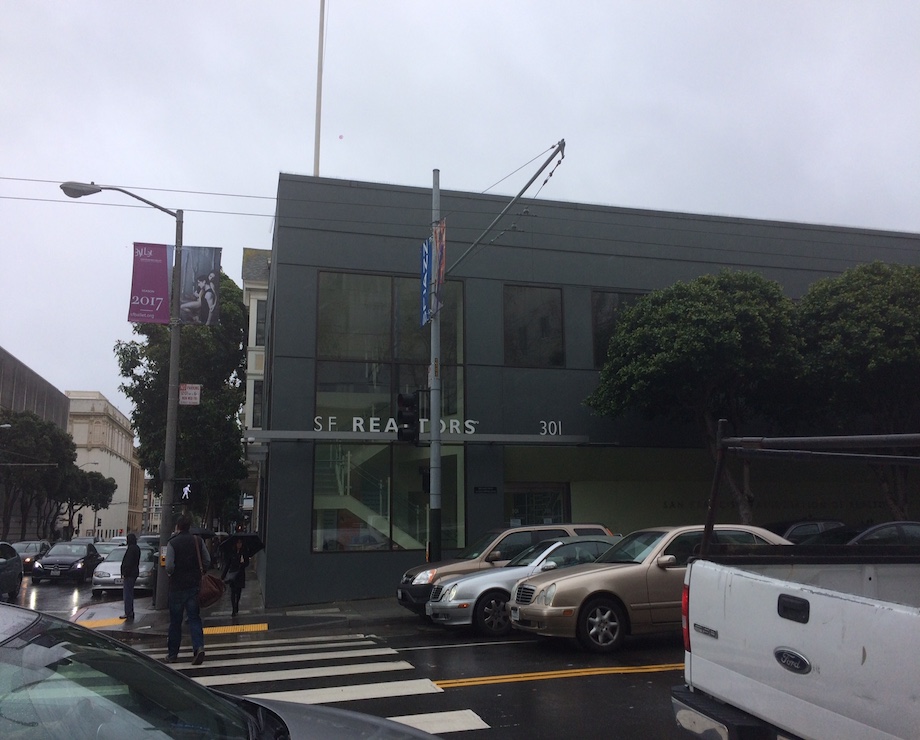
In its preliminary project assessment (PPA) dated February 9th, the Planning Department said the proposed plans for 301 Grove “demonstrate an unfulfilled capacity.”
After declaring the department's focus on encouraging "the direct building of more affordable housing and the maximization of permitted density, while maintaining quality of life," the initial analysis suggests that nine units are being proposed to avoid the 10-unit threshold for triggering a requirement that 12 percent of the units be offered below market rate (BMR).
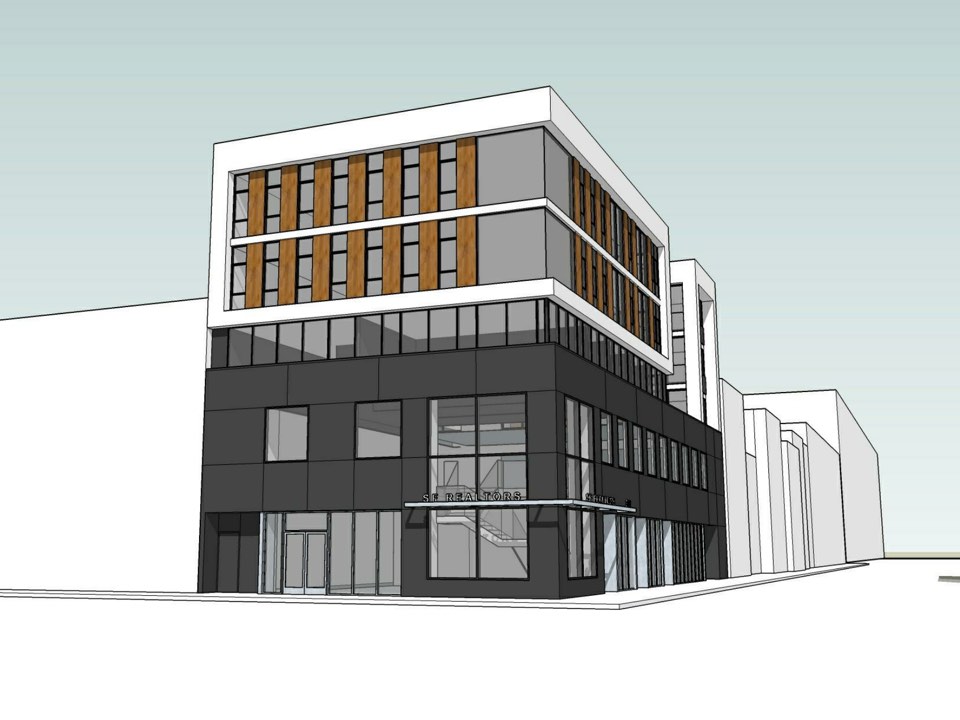
While the department did not state how many more units it would like to see added to the proposal, it suggested maximizing the building’s height—it could be three feet taller, given that the city's incentive for ground-floor commercial spaces taller than 10-feet—and the project’s density.
“If the project were to maximize density and include 20 percent on-site BMRs, it would qualify for priority processing,” Planning also noted.
The firm's second proposal, also filed in November 2016, is to build a 50-foot-tall, 5-story residential building on a vacant lot at 736 Hyde St. This project would also include nine units, just below the BMR threshold.
The proposed design includes two private balconies for the top units, and a small rear yard for the other residences.
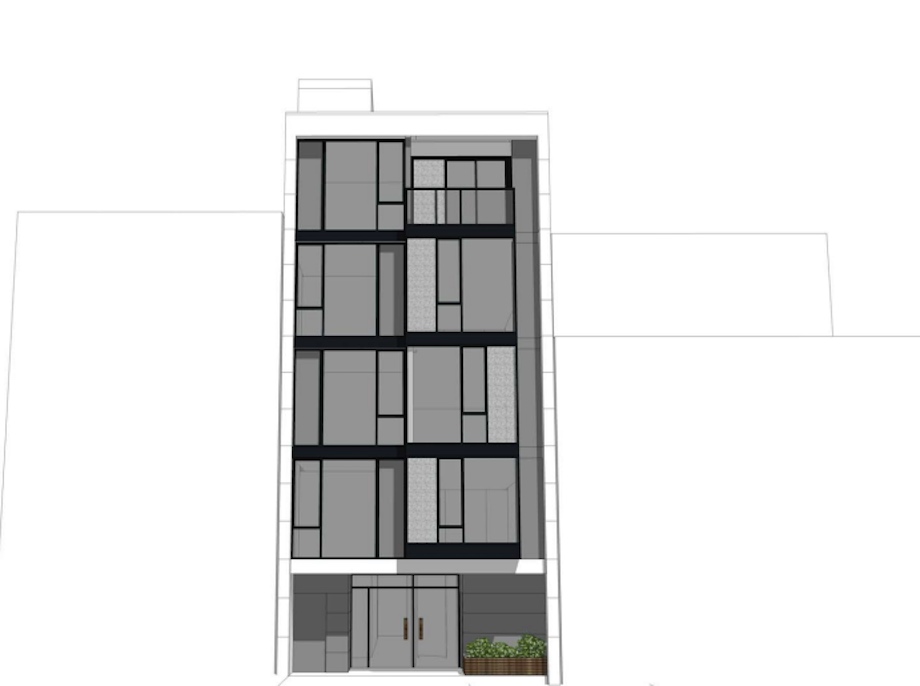
The lot is zoned for building up to 80 feet in height and could accommodate 11 units, according to the PPA dated February 7th. So, Planning states that the height should be increased so the development can reach "an appropriate density."
Adding more units would require offering more common open space in the building. To do so, the department suggested scrapping the private balconies for the two penthouse units and instead develop a roof deck that’s accessible to all residents.
As proposed, Planning states that the developer will need to secure Planning Code variances for the design of building's rear yard, unit exposure and possibly the open space as well. However, "At the density proposed, the Department would not be able to support the Variances."
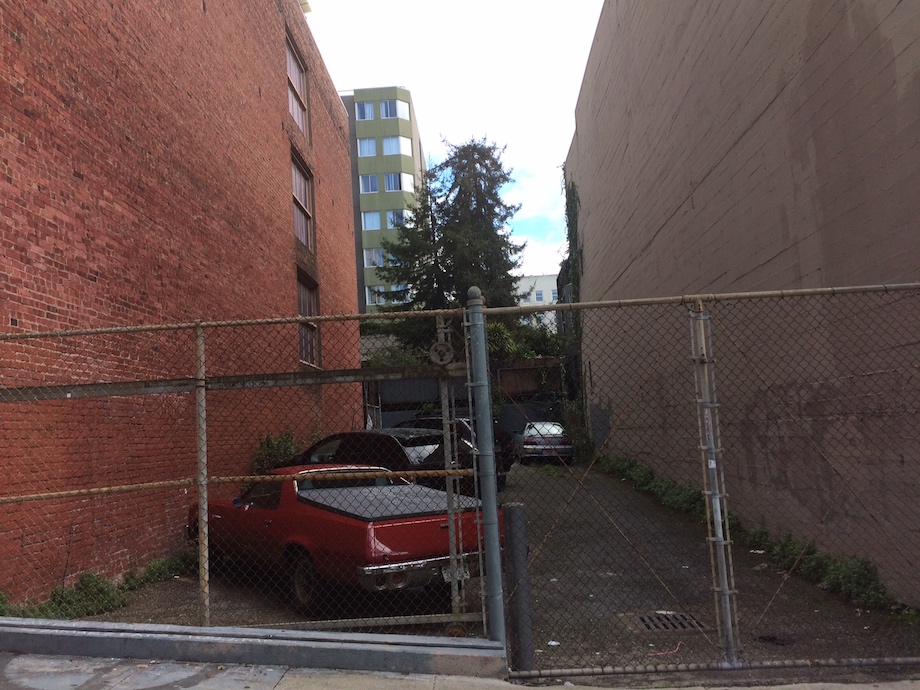
"It's the owners' decision," architect Toby Morris told Hoodline of the plans to include nine units in each building. The San Francisco Realtors Association owns 301 Grove St., and Ross Johnston is listed as the managing member of 736 Hyde, LLC, which owns the currently vacant lot at that address.
Morris has confirmed that the architecture firm is working with the property owners and the Planning Department's guidance to move forward. "I can't say what the results will be," he said.
Kerman Morris, acting as the agent for the property owners, has until August 2018 under the current PPAs to submit the next round of paperwork for both proposals, including environmental reviews and applications for building permits.

