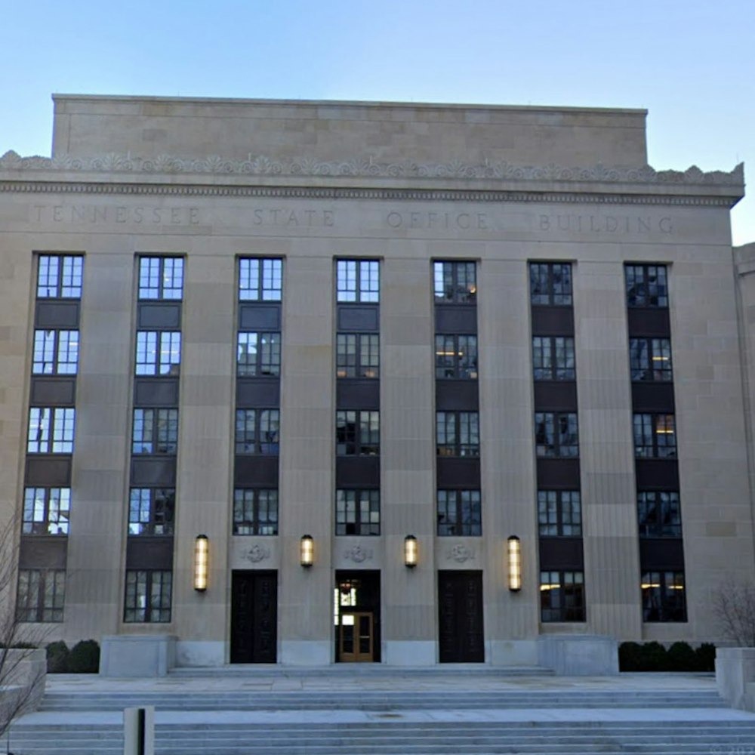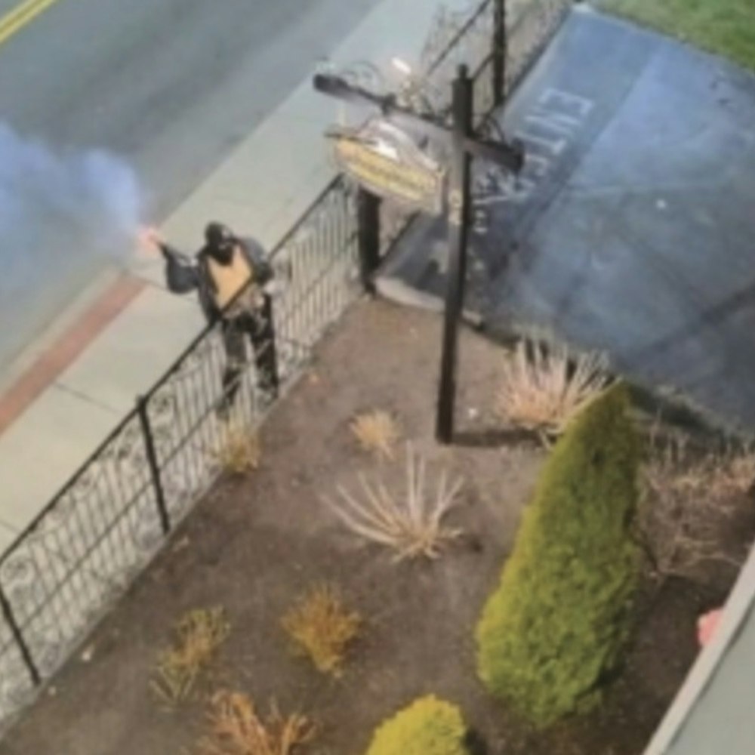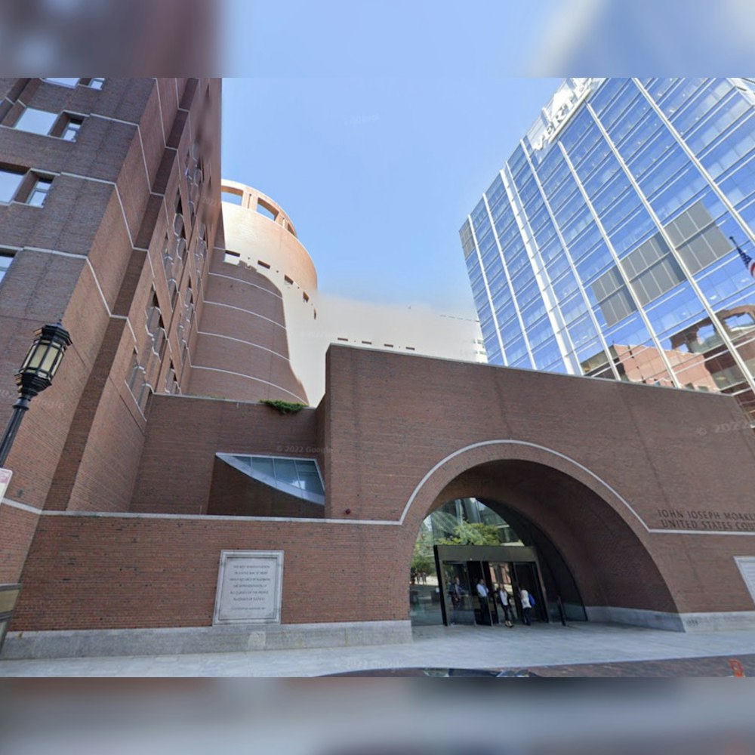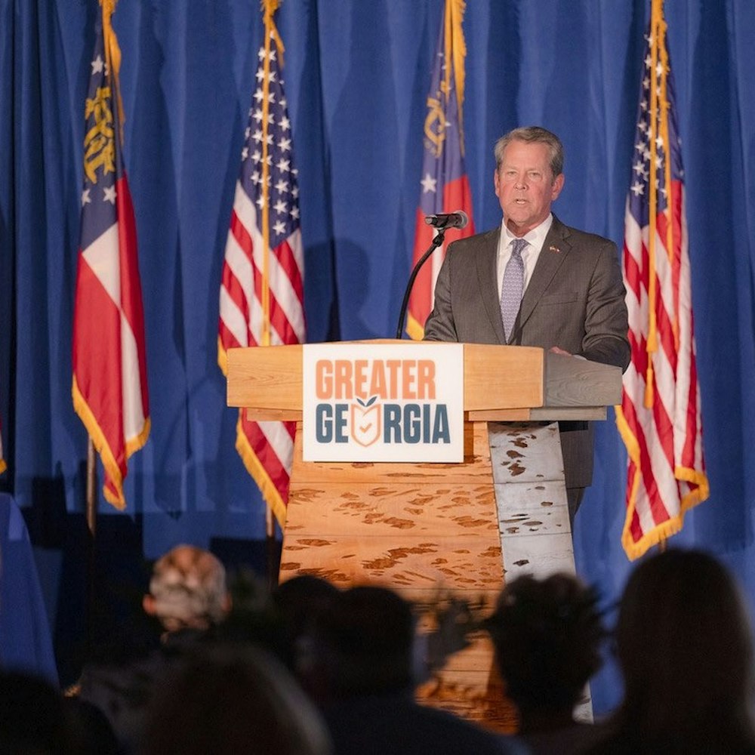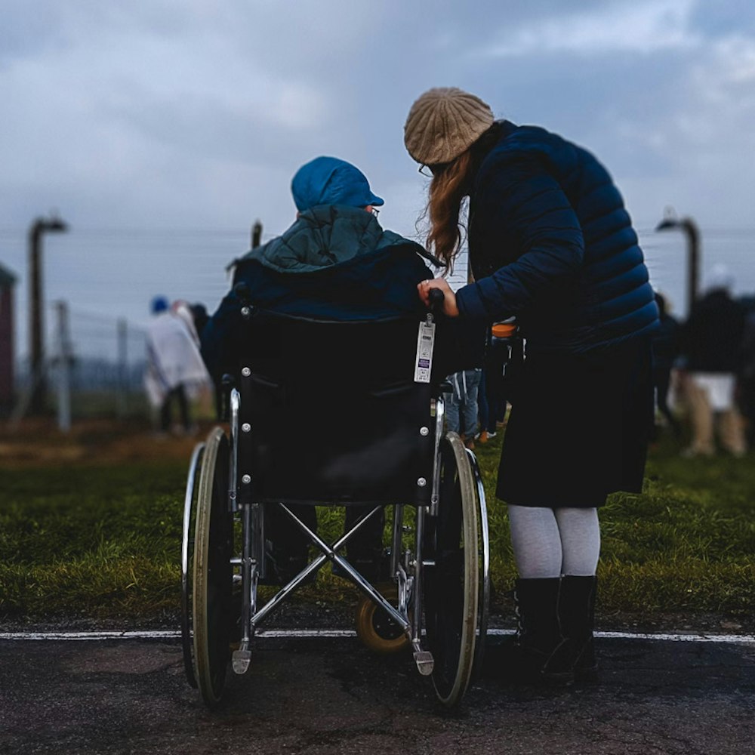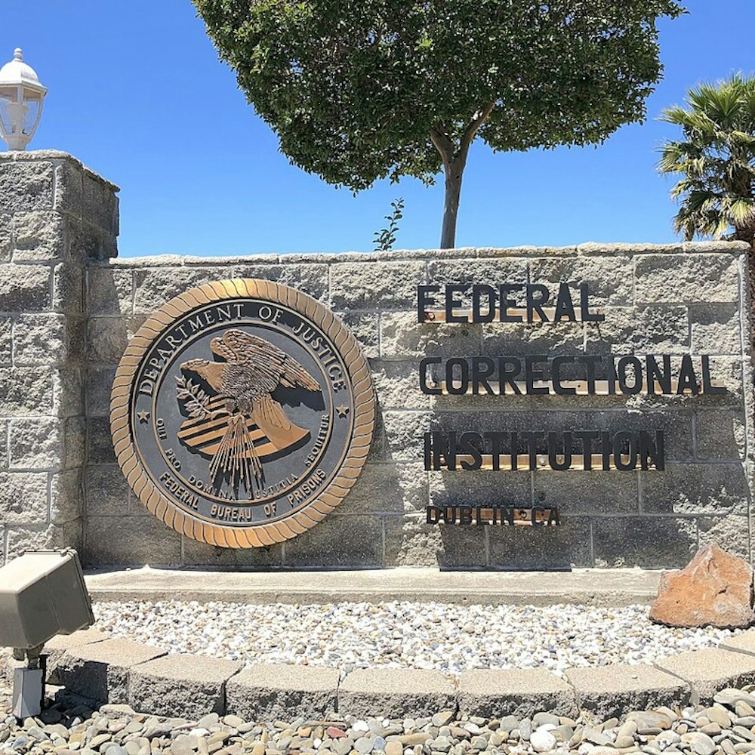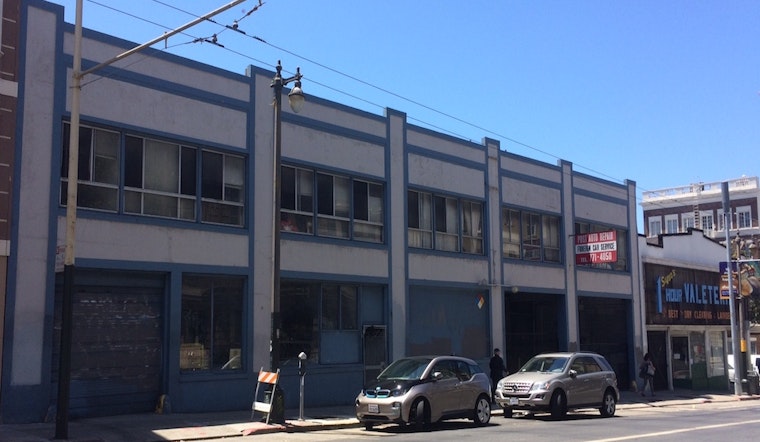
After an initial development proposal was sent back to the drawing board last year, new plans have been proposed for a mixed-use building that would replace an auto body shop at 955 Post St.
This time, the project's sponsors are setting aside nearly a third of the building's units as permanently affordable to take advantage of state and local housing density bonus laws. If approved, builders could add two additional floors, making it an 11-story building with 118 units.
In December 2015, Novato-based Zone Design Development proposed razing the Post Auto Repair building between Hyde and Larkin streets and replacing it with a 9-story, 106-unit residential project with 10,000 square feet of ground-floor retail space.
A year later, the Planning Department told project sponsors that their proposal would need to be reviewed by an historic preservation expert, and that the facade should better align with nearby materials and architectural styles.
Planning also pointed out several sections of city code that were not met through the proposal and asked the sponsor to remedy them in future documentation.
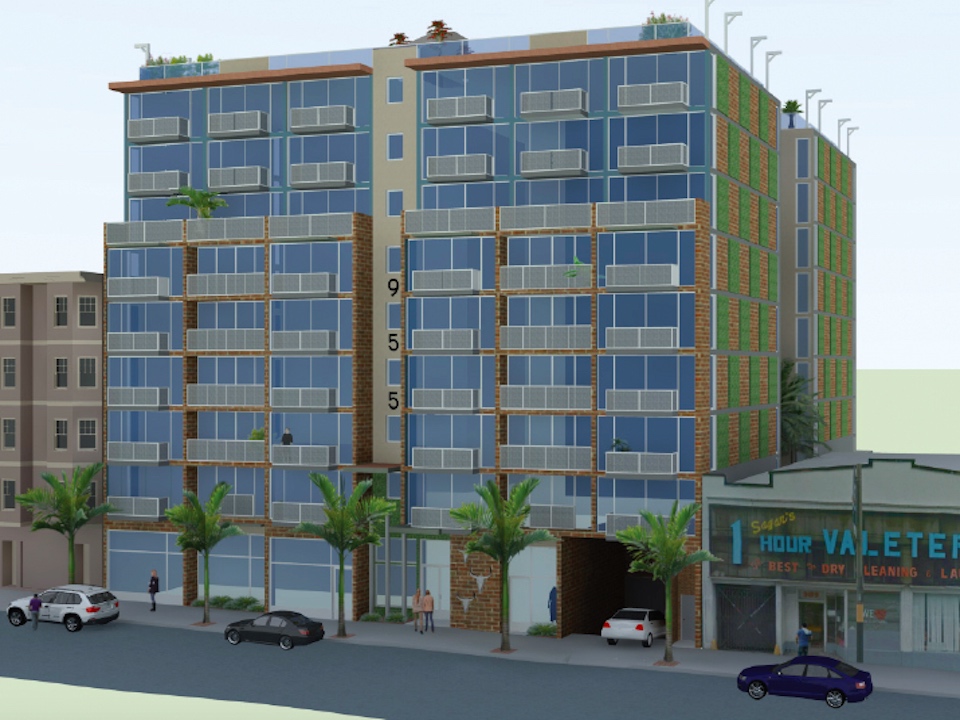
Last month, ZoneDesign, property owner Frank Wong, and his lawyers Rueben, Junius & Rose proposed a revised, $10 million plan for a 11-story, 118-unit project with 7,700 square feet of ground-floor commercial space.
The new building would be more than 101 feet tall, but upper floors would be set back eight feet in an effort to align aesthetically with neighboring buildings, which are only 50 to 55 feet tall.
Of the 118 units, 30 percent, or 35 units, would be classified as affordable, 20 would be two-bedroom, and one would be three-bedroom. The proposal also includes 47 residential and six commercial parking spaces in an underground garage, one car-sharing space, and 118 class-one and five class-two bicycle parking spots.
The car-sharing space is required to comply with city codes, according to SF Planning’s documentation. The proposed number of bike parking spots does not appear to meet Planning Code Section 155.5, which requires at least one class one space per dwelling unit, one class two space for every 20 dwelling units and one class two space for every 2,500 square feet of retail space.
To align with the city’s open space requirements, the proposal includes more than 8,200 square feet of private balconies and 8,700 square feet of shared residential open space spread across a rooftop terrace, a rear yard and two courtyards.
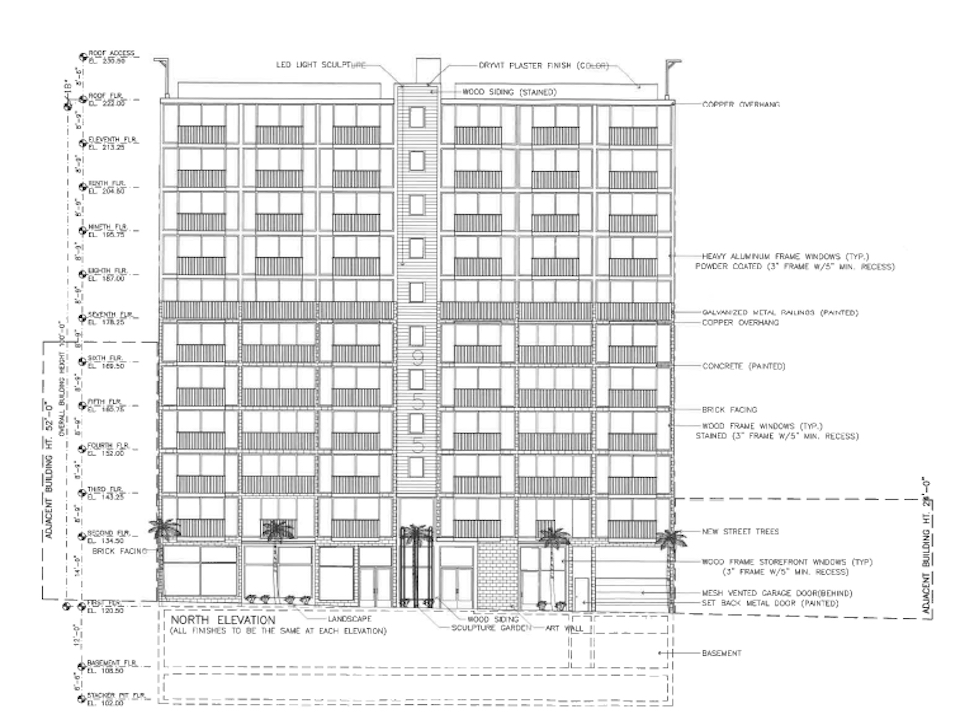
The proposal still includes a significant amount of brick facade, complimented in part with planned living-wall panels on the west side and art walls on the east side.
What had been proposed to be aluminum siding down the center of the front of the building on Post Street has been replaced with wood siding, and the lower floors will have wooden window frames instead of the heavy, three-inch aluminum window frames that had previously been proposed.
“The height, setbacks, and placement of architectural detailing references the building heights and scale in the surrounding neighborhood,” according to plans filed by project sponsor with SF Planning.
The 118 units included in the current proposal exceeds the 110 units SF Planning in December 2016 said could be constructed on the site, which is typically based on the city’s density criteria and a site’s square footage.
Because 30 percent of the units would be designated as permanently affordable, the developers are seeking a two-story density bonus in exchange for exceeding the minimum percentage of on-site, below-market-rate housing.
SF Planning told the sponsors that their previous 106-unit proposal would have needed to have 12 percent on-site affordable housing or 20 percent offsite — 13 or 21 units, respectively — to meet the city’s affordable housing requirements.
The project must still undergo environmental and historical reviews before moving forward.
