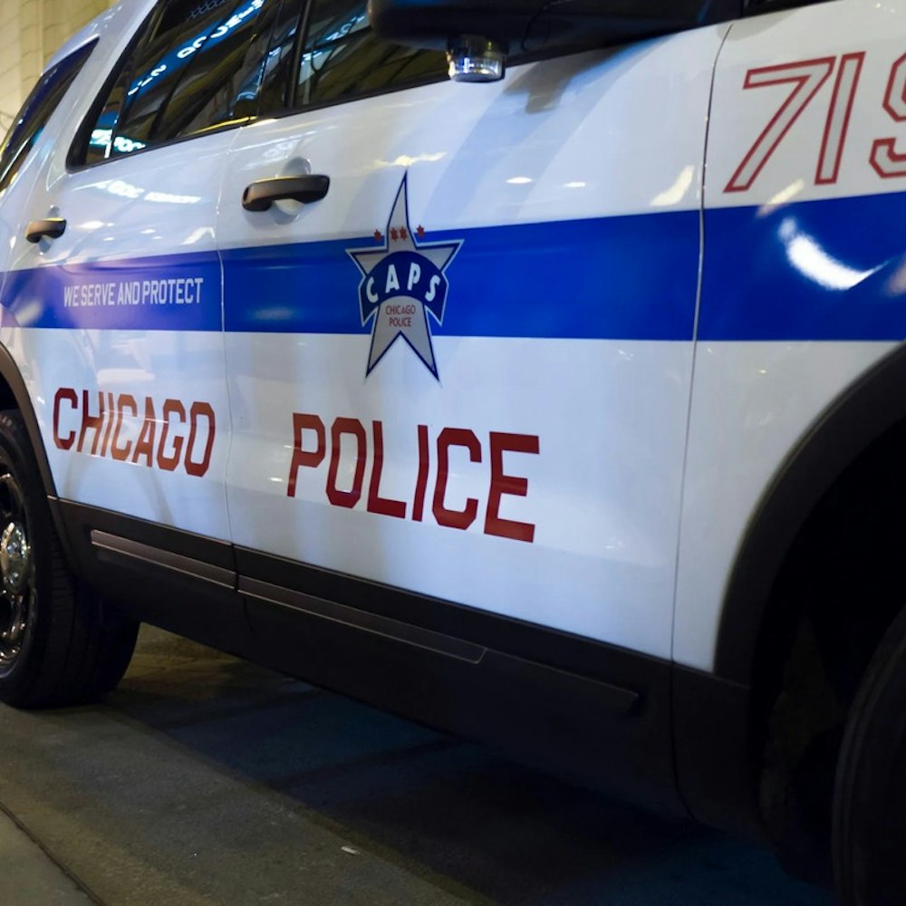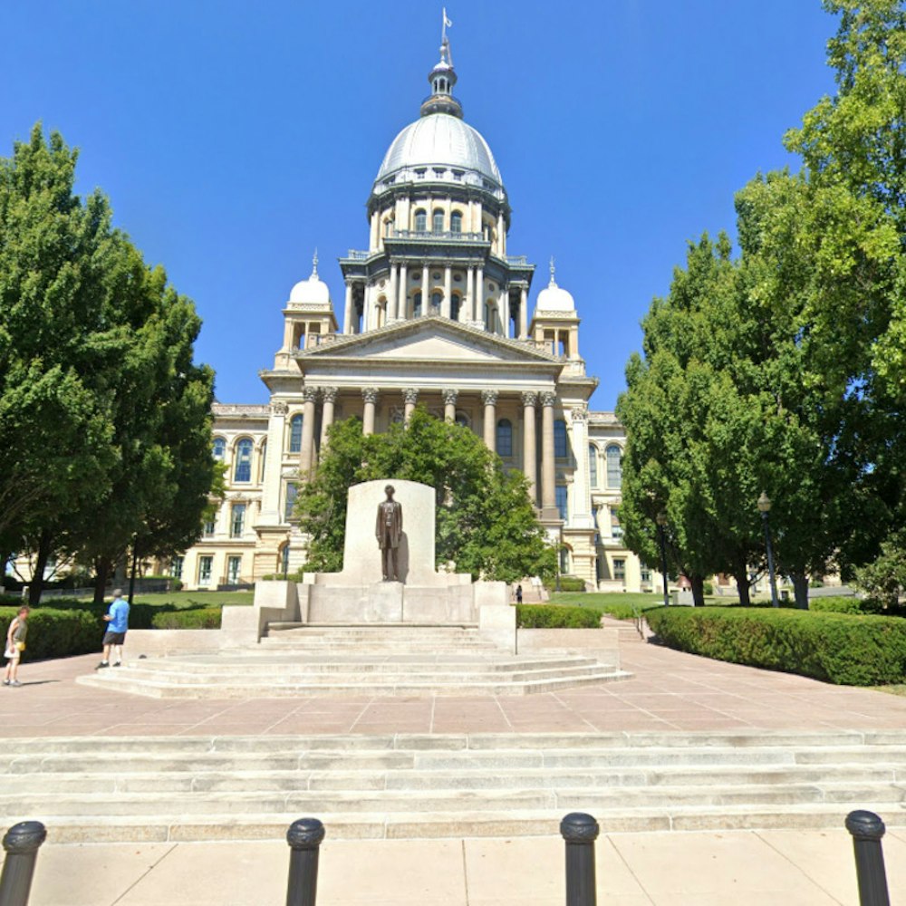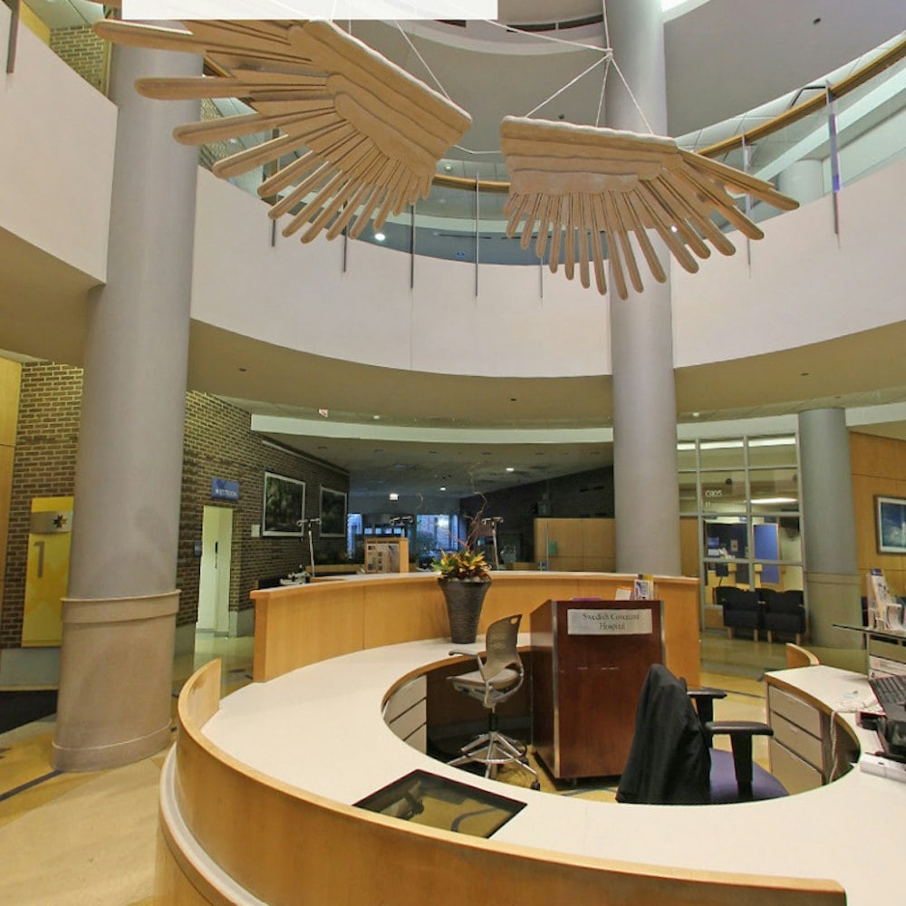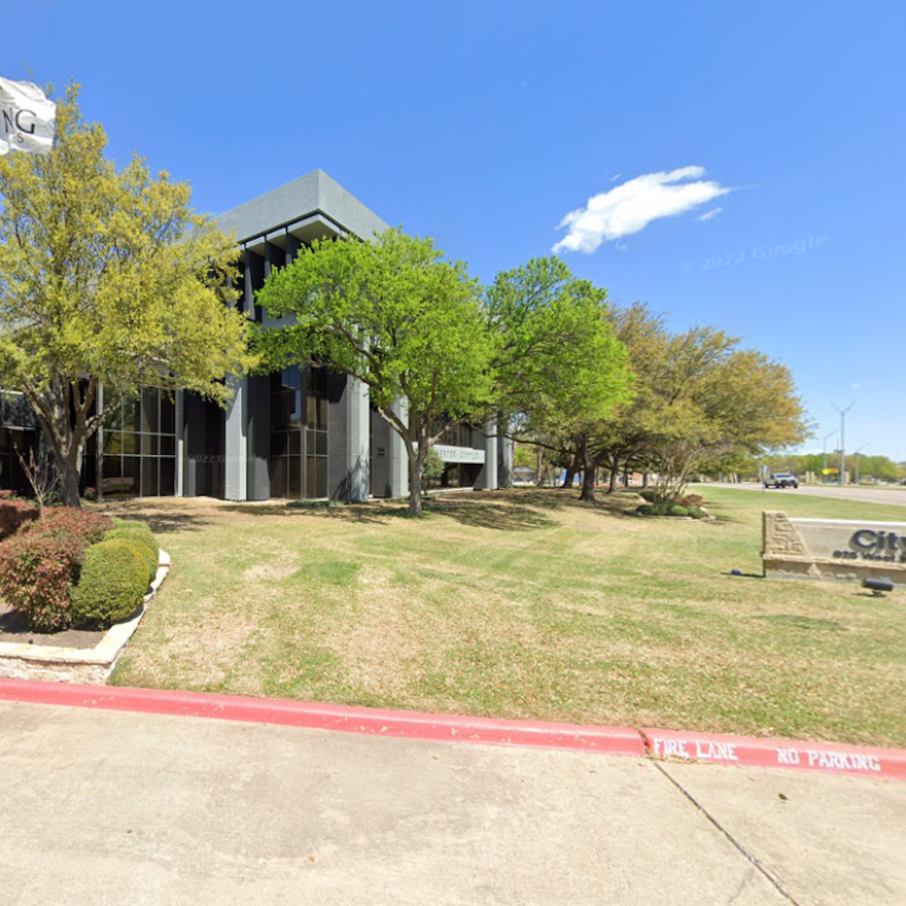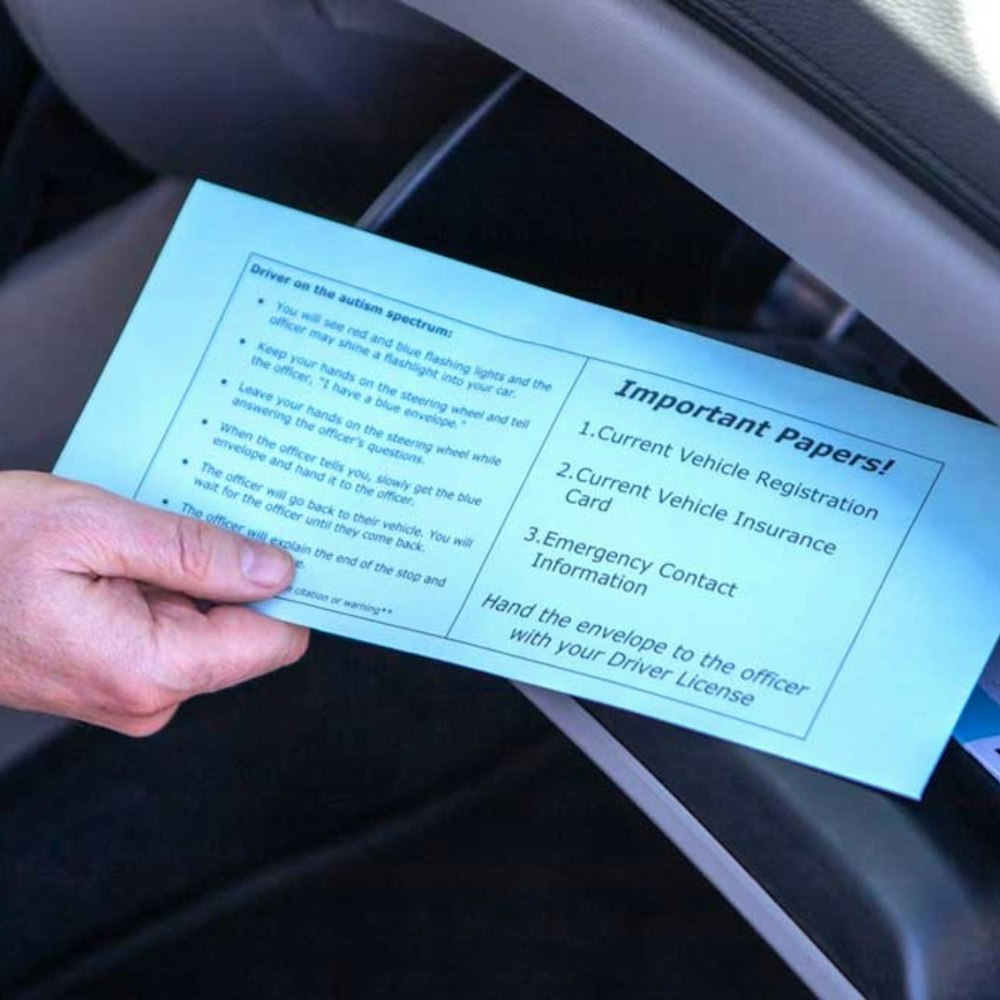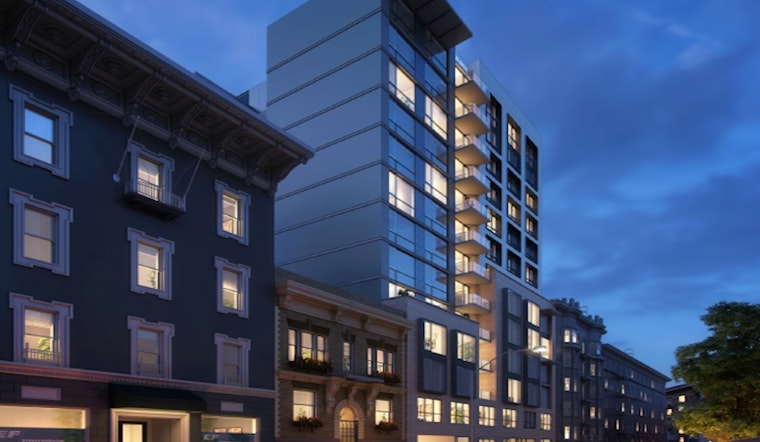
A proposal to replace a two-story parking garage at 550 O’Farrell St. with a 13-story, mixed-use building would maximize the permitted density at the site, according to a Planning Department assessment.
The 130-foot-tall project between Leavenworth and Jones streets would include 115 dwelling units—88 studios and 27 one-bedroom—and 1,442 square feet of ground-floor retail. A two-level basement would include parking for 21 cars and two bicycle storage rooms with space for 108 bikes.
As we previously reported, the project is proposed by architecture and interior design firm Brick.
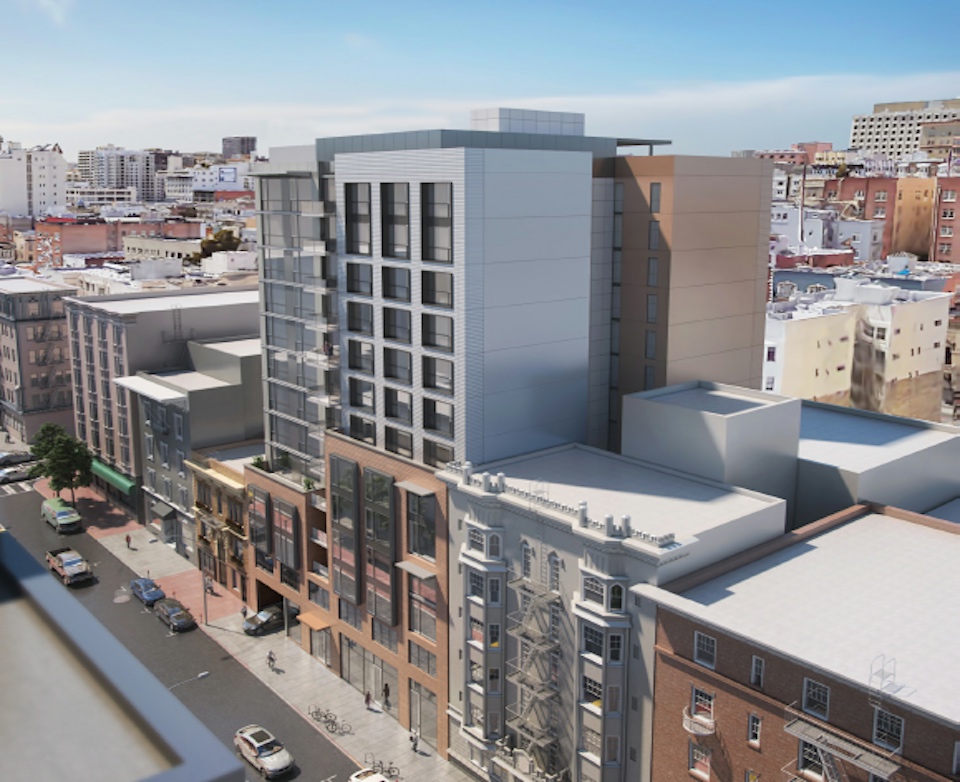
The site would typically be limited to 93 dwelling units, but it qualifies for a density exception because it resides within the North of Market Residential Special Use District, which is largely focused on preserving or enhancing the area’s housing stock.
The 115 units proposed would maximize that density exception.
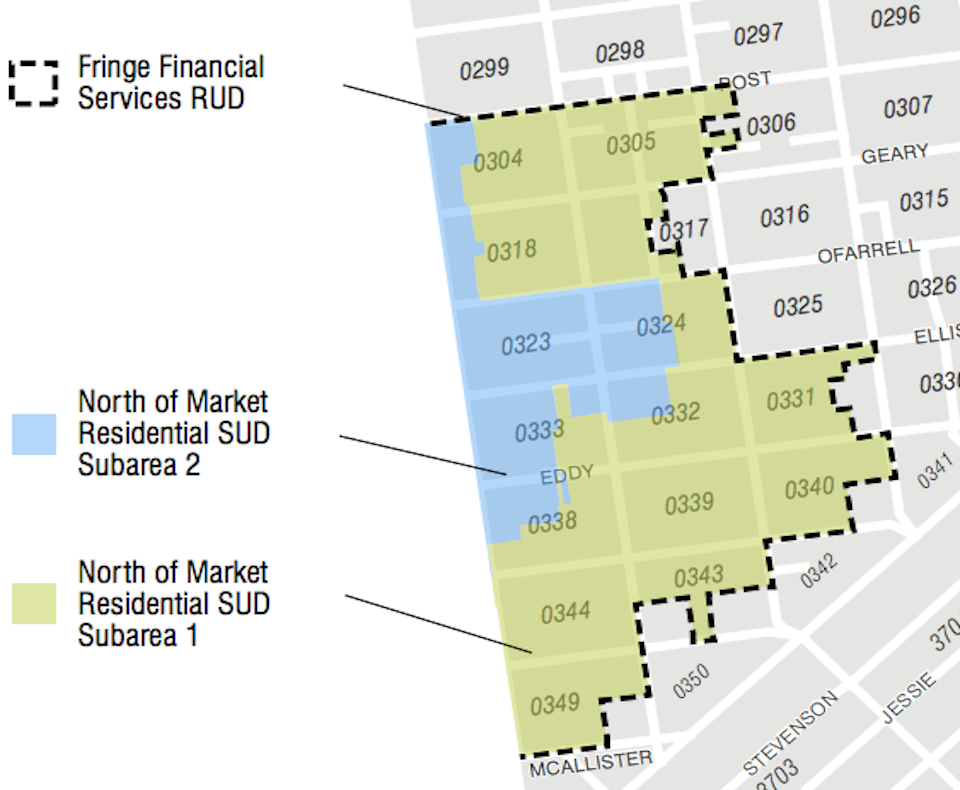
However, as proposed, the project does not meet the minimum requirements for affordable housing. It includes 29 affordable units, slightly less than than the 25 percent required for buildings larger than 10 units.
If the project is meant to provide rental housing, developers could apply to pay a fee to support the construction of affordable units off-site. To do so, they must agree that the on-site affordable units are for ownership or not subject to the Costa Hawkins Rental Act, which allows landlords of new buildings to increase rents to market rates between vacancies.
The proposal includes 3,900 square feet of community open spaces on the second floor of the building and on the roof, a small rear yard and private balconies for 28 of the 115 units.
SF Planning said this does not meet the requirements for common open space, and that the developer should revise its plans to include a larger rear yard and 4,176 square feet or more of common space.
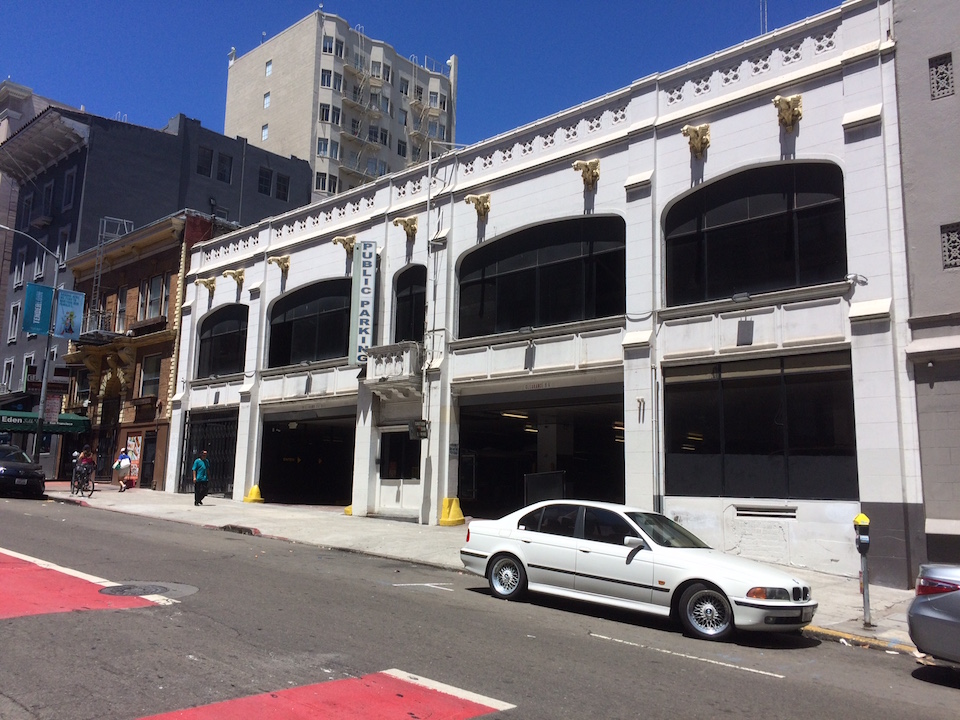
Planning also cautioned that, because the existing building is in the Uptown-Tenderloin National Register historic district, it may have to change its design and incorporate setbacks for the upper floors to better align with the architecture of the neighborhood.
The district’s “period of significance” ranges from 1906 to 1975, which means “glass railings, balconies, and canopies over windows are not consistent with the district,” Planning concluded.
To move forward, the proposal will need to submit environmental and historical reviews, apply for authorization to exceed 50 feet on the site, or a building permit application before January 10, 2019. Failing that, it will have to apply for another preliminary project assessment.
