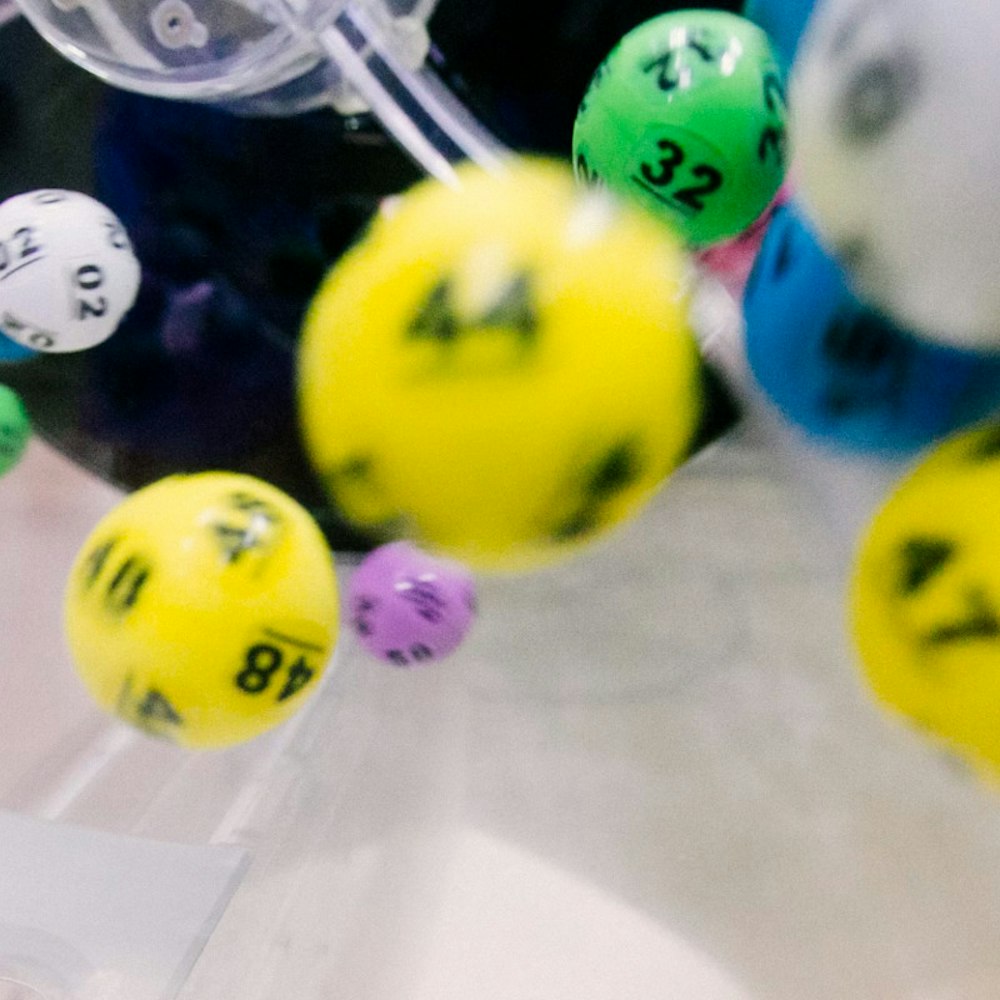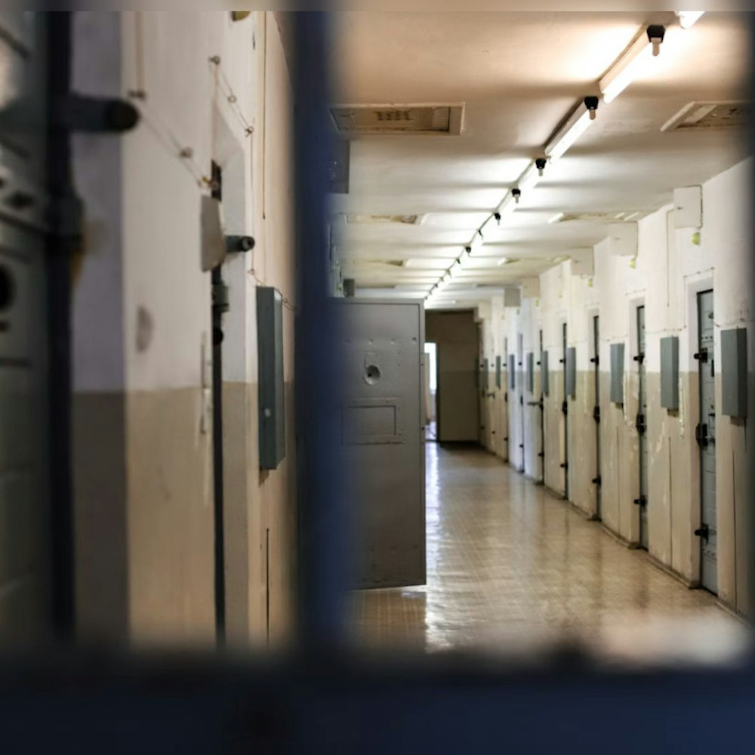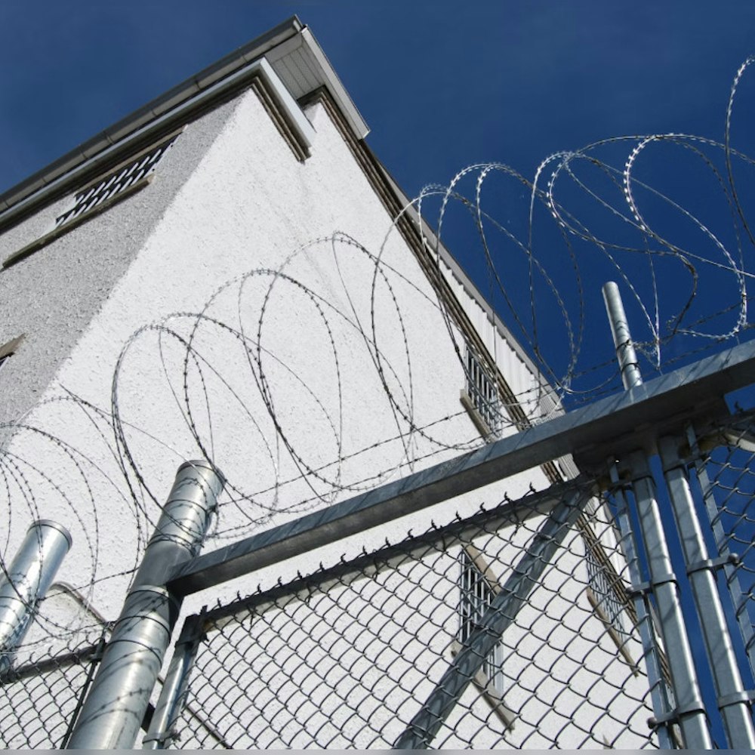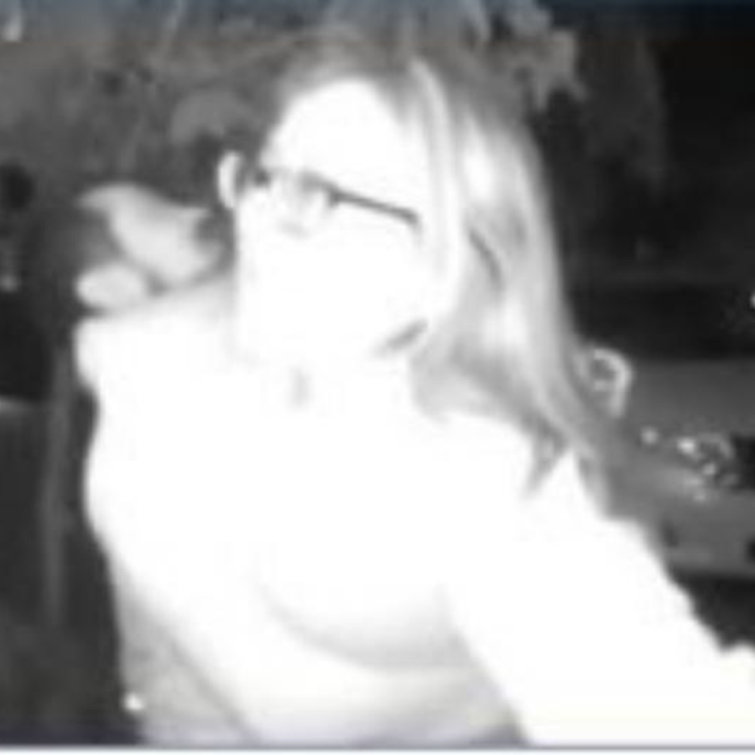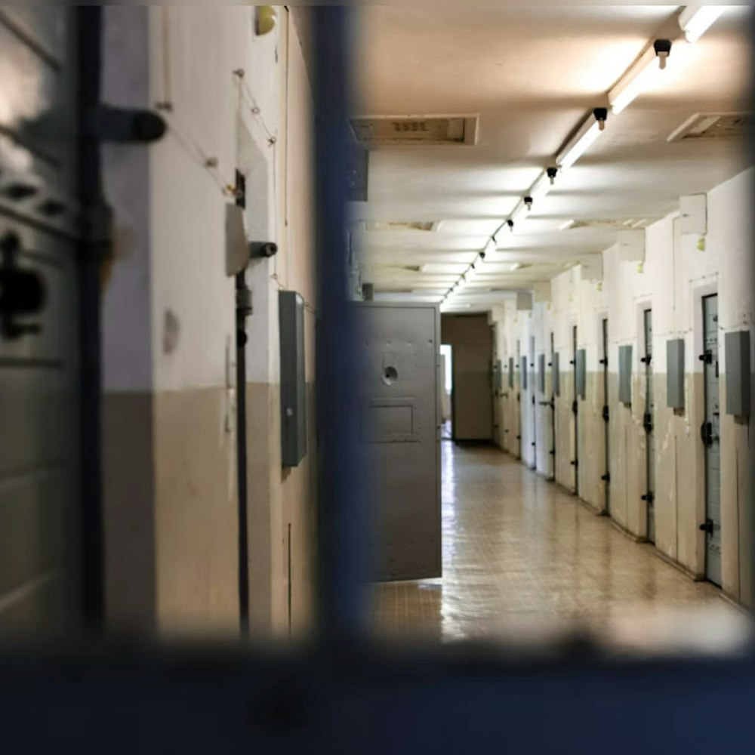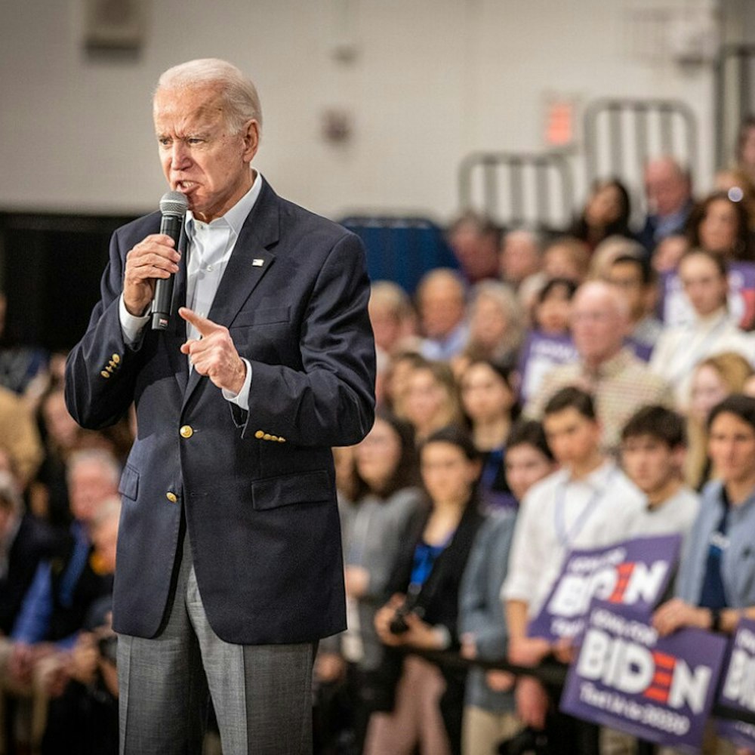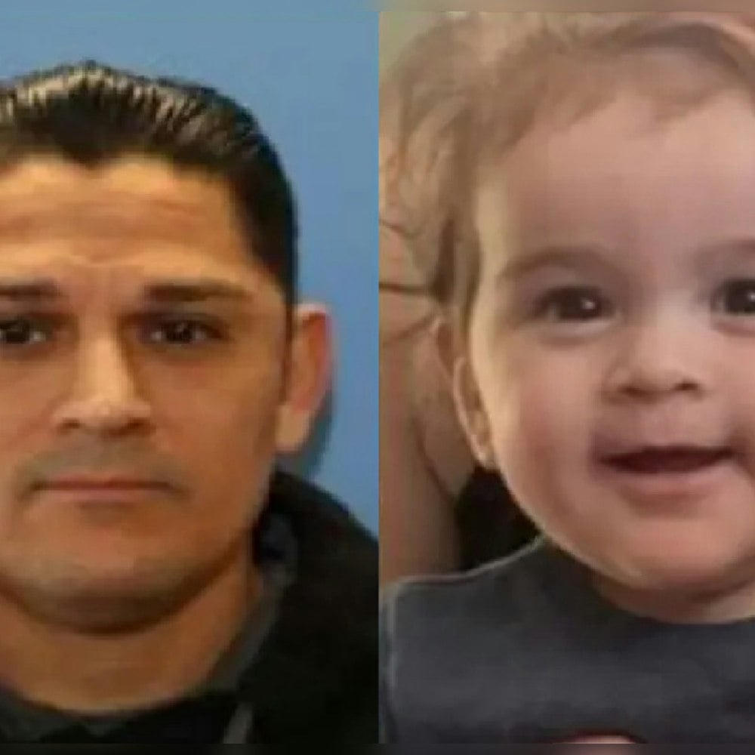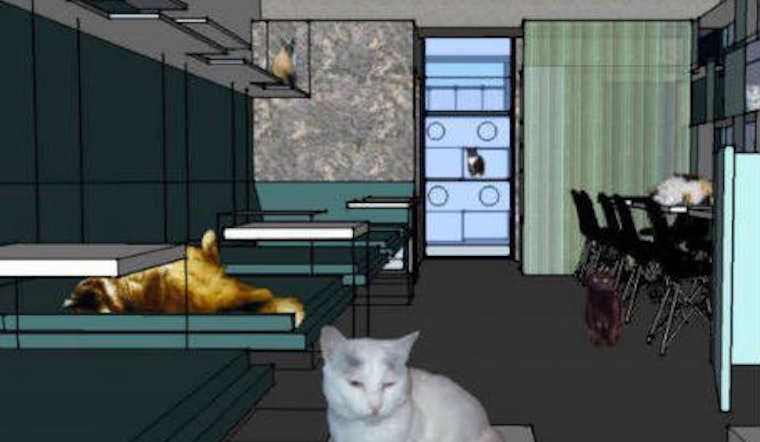
A month ago, we broke the news that San Francisco's first cat cafe, KitTea, would be moving into the neighborhood after securing a space at Gough and Page.
Now, though construction of the Hayes Valley-bound cattery has not yet concluded, KitTea has shared some mockups for what the space will look like once it's finished, courtesy of Shift Design Studio.



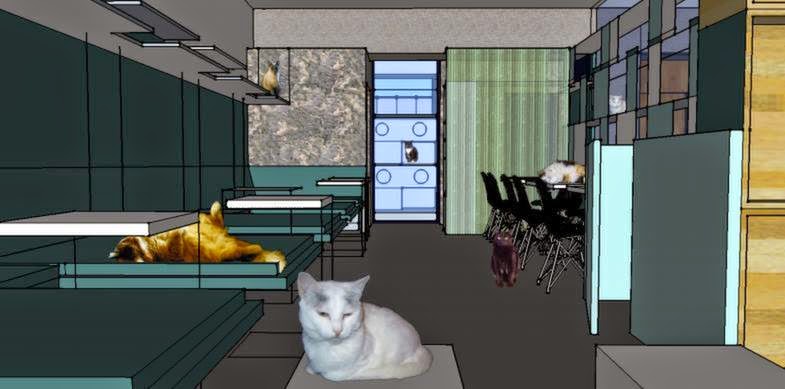
Below is a bird's-eye view of the plan, which includes a retail nook and host stand upon entry. A window cat play display area will be visible from the street, and a "peek-a-boo" cat play wall will keep cats entertained (for cats that need a break, there's a separate "cat zen retreat" area and private cat quarters).

It'll be another few months before KitTea officially opens its doors, but we'll be sure to keep you posted. In the meantime, here are more details on what owner Courtney Hatt has planned for the new space.
