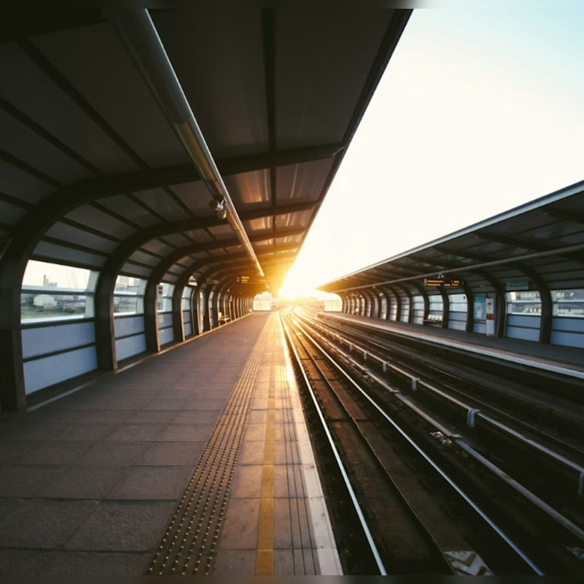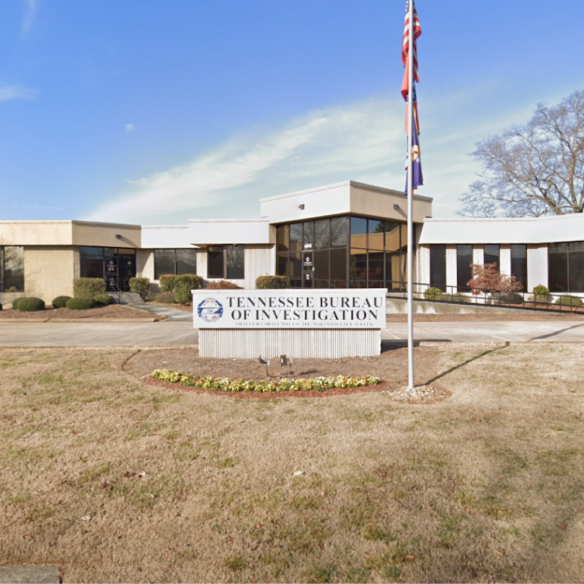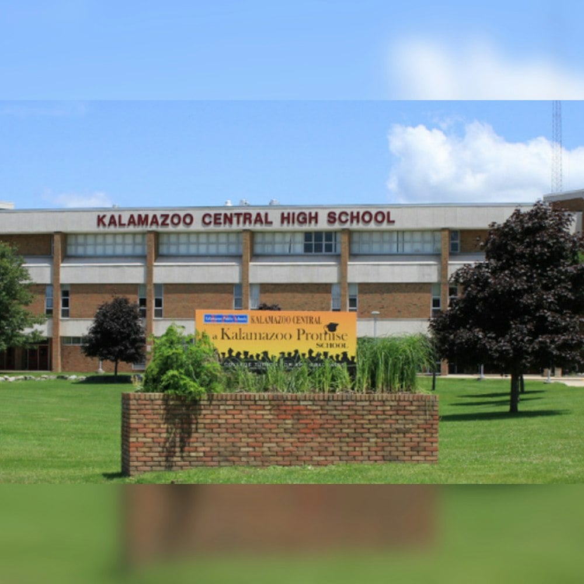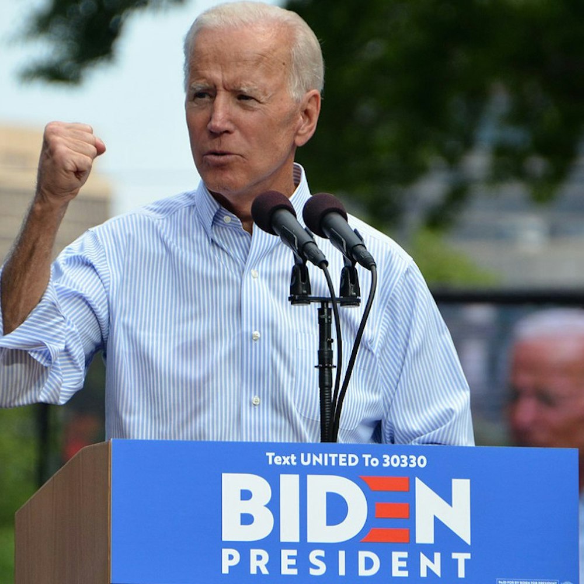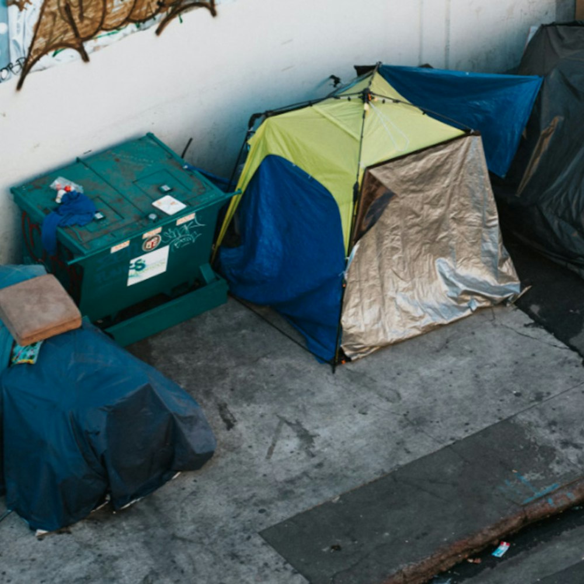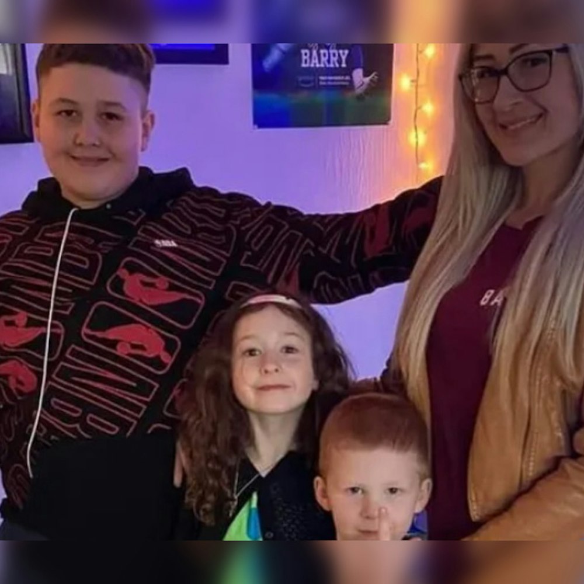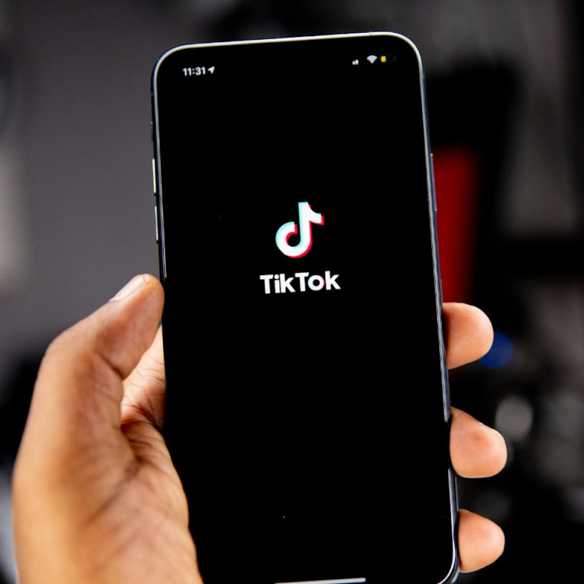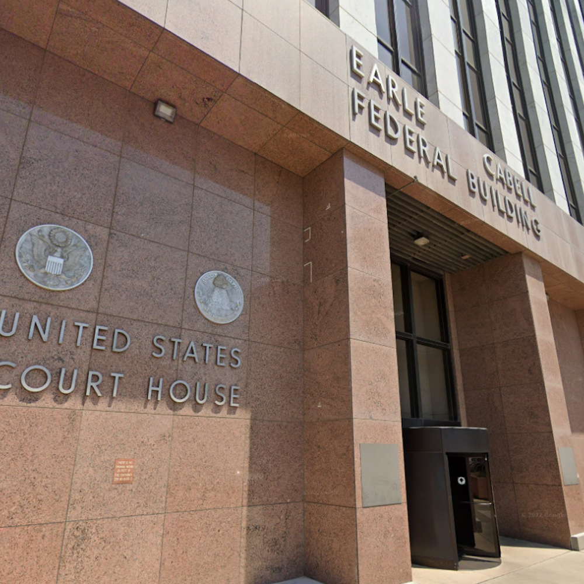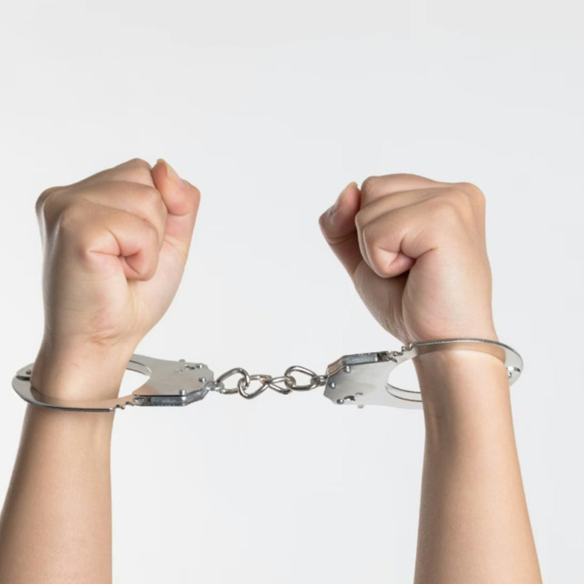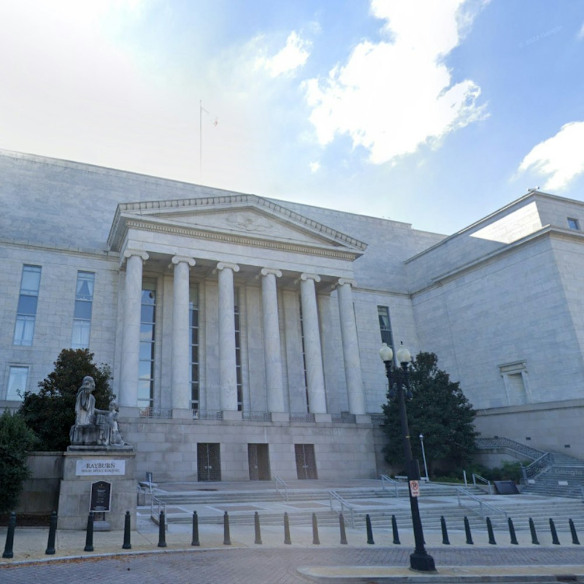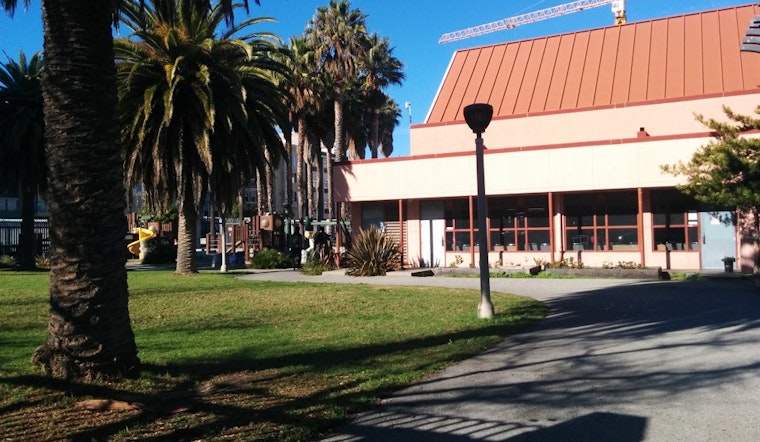
Rec and Parks and the Trust For Public Land are coming closer to finalizing proposed redesign plans for SoMa's Gene Friend Recreation Center.
Over the past year, the organizations have been working in partnership to determine what the community would like to see if a redesign is undertaken and develop a redesign concept for the Rec and Parks Commission to consider.
Based on feedback gathered in a series of community meetings and focus groups, the project team has unveiled the latest concept design.
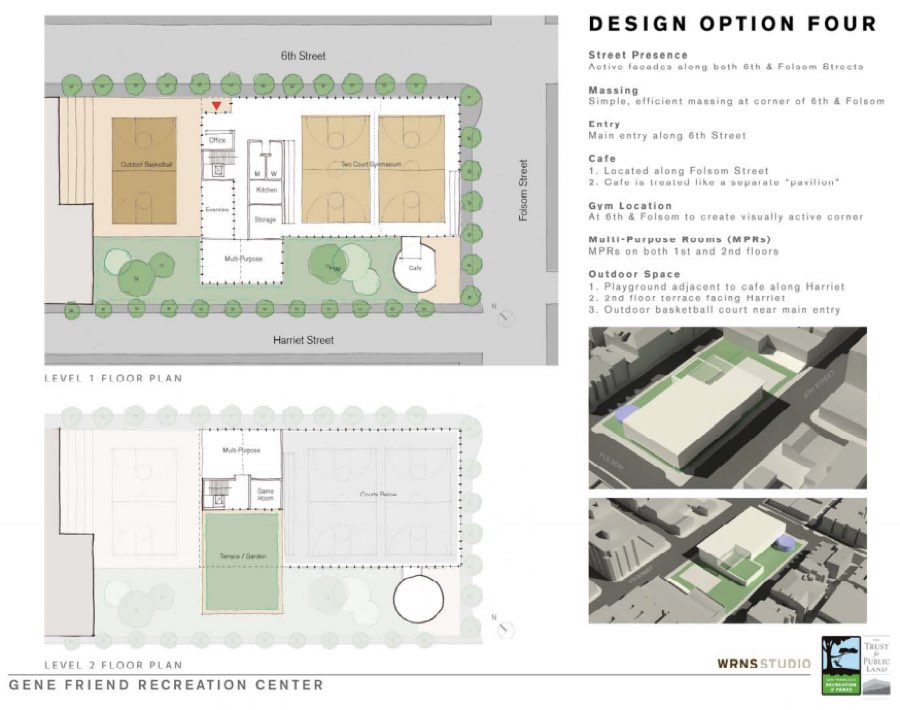
Images: Gene Friend Recreation Center Feasibility Study & Concept Designs/December 2015
As you can see in the diagram above, the latest design calls for building a new two-story recreation center on the Sixth and Folsom corner of the property. There would be one main entrance on Sixth Street, in view of an office for staff. Also on the first floor would be an exercise room, a multipurpose room that can be divided into distinct spaces, a kitchen, and indoor basketball courts surrounded by windows on Sixth and Folsom to visually activate both streets.
Outside, there would be a third basketball court fronting Sixth Street, open space along Harriet Street, a separate cafe facility at the corner of Folsom and Harriet and a playground adjacent to the cafe on Harriet.
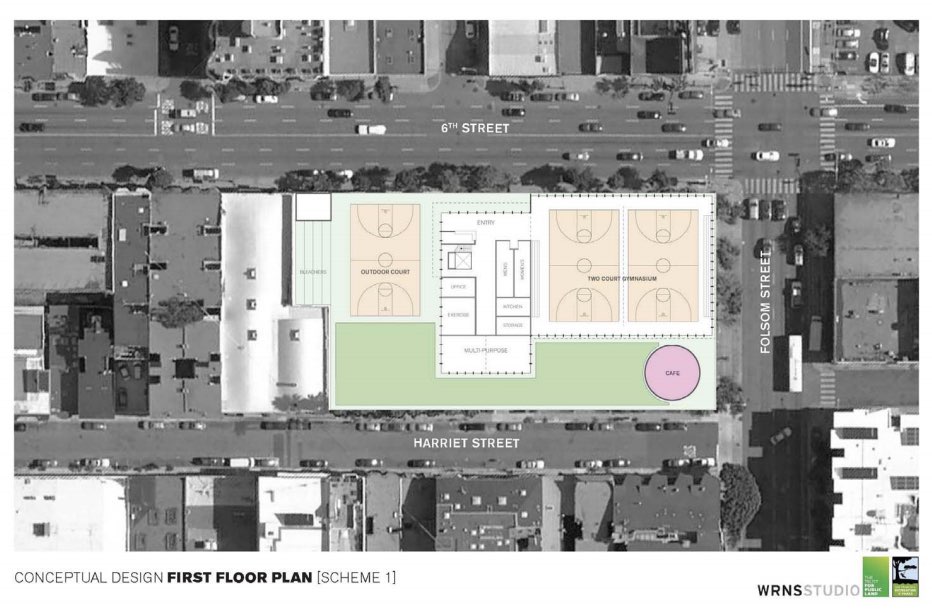
On the building's second floor, the project team proposes including a second multipurpose room, a game room and an outdoor terrace facing Harriet Street.

In January, the project team will be holding additional community meetings to gather more feedback on the building design and landscaping elements, which include the layout for the playground and outdoor exercise equipment, the type of landscaping, playground equipment, exercise equipment to be used, and more. Those who would like to learn more about getting involved in future feedback sessions can contact the project manager, Melinda Stockmann, at melinda {dot} stockmann {at} sfgov {dot} org or at (415) 581-2548 by Friday, Jan. 8th. Or, print the latest presentation, write your feedback on the slides and email a copy to Stockmann's email address.
The final proposed design is expected to go before the Rec and Park Commission for approval in April 2016. While funding for construction and delivery of the remodeled recreation center has yet to be secured, if the project is approved, funds will likely come from a 2018 General Obligation Bond, according to the project team's latest update.
