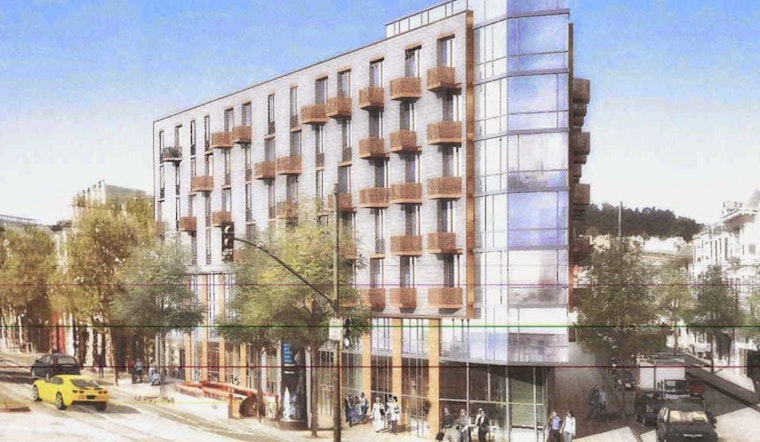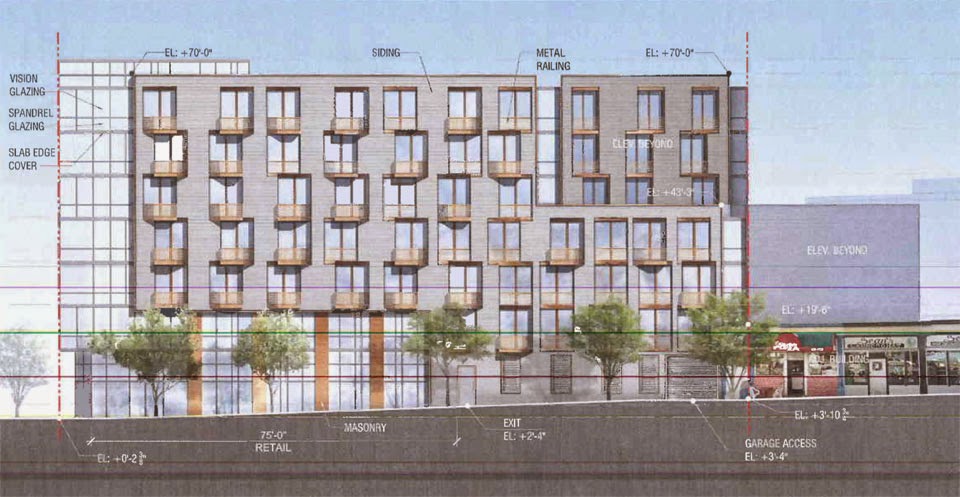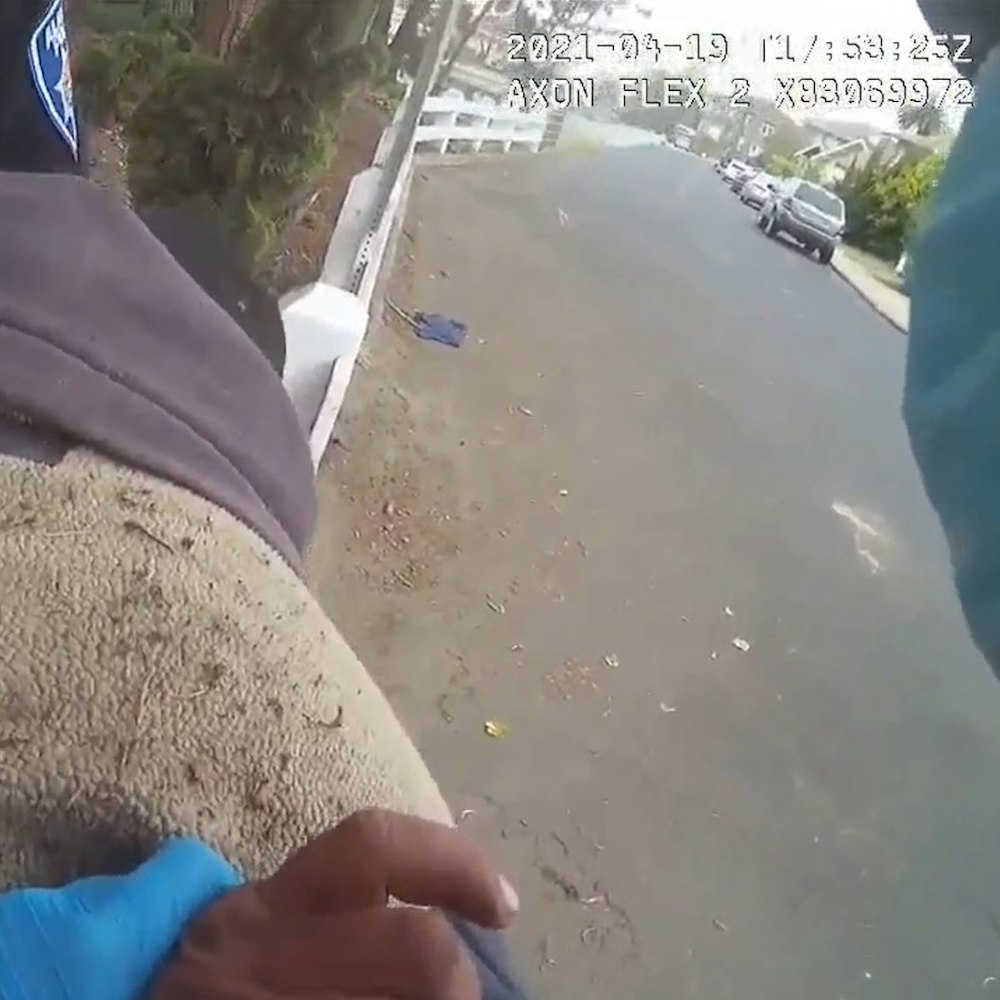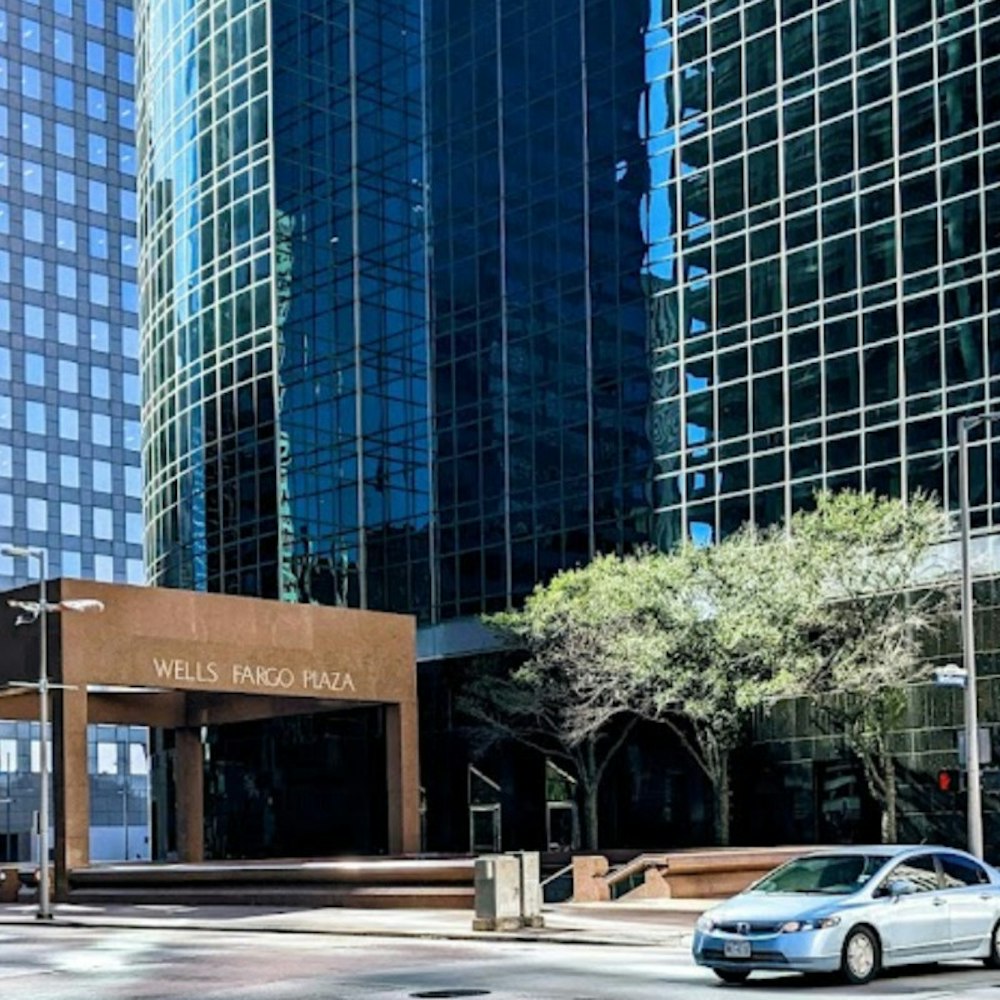
It's been a while since we checked in on the proposed development at the old Home location at 2100 Market St. "What's going on with the 'Home' space at Market and Church?" asked reader Kenton recently, and we wondered the same.
That open question, coupled with the apparent lack of any progress at the site since our last update 10 months ago, prompted us to check in with planners to learn more about the proposed development's status and any changes to the plans.
Both Jeffrey Horn and Gina Simi with the San Francisco Planning Department shared some updates with us, including changes to the design and an upcoming hearing in the works.
Horn gave us an overview of the current iteration of the plans. Some obvious changes between the most recent iteration and the current one involve the size of the commercial space and the number of units. The previous plans called for 60 units (down from an original 64), and the current proposal now includes 62 units.
The commercial space has also been reduced to 2,600 square feet, and the current proposal includes a request for conditional use authorization "to establish a restaurant" on the ground floor.
The space originally also needed an environmental review, but Simi explained that the project had a Community Plan Exemption, meaning that the review will not be required.

Previous renderings side view - 14th Street
As for the below-market-rate units, bike parking spots, and 4,800-sq-ft roof terrace, those appear to have survived through the latest round of design changes. However, the newest proposal makes no mention of any on-site parking spots aside from two spaces which would be reserved for service vehicles.
We requested any new renderings of the project, but none were available at this time.
In terms of the next steps for the project, Horn said that there is a Planning Commission hearing scheduled for February 4th. The hearing will consider conditional use authorization ...
... "for a project proposing to demolish existing 20-foot-tall, two-story, commercial building (former “Home” restaurant) approximately 4,406 square feet in size with a surface parking lot containing 15 spaces and to construct a new 4- to 7-story (40’ to 65’ in height) mixed-use building approximately 61,678 square feet in size. The proposed building would include 62 residential units and 2,600 square feet of ground-floor commercial use. The proposed building would have 62 dwelling units, 62 Class 2 bicycle spaces at the ground-floor level and five (5) Class 1 bicycle spaces located on the Market Street sidewalk in front of the project site and two (2) parking spaces for service vehicles accessed from 14th Street."
The Feb. 4th hearing will be held in City Hall's Room 400, and according to the hearing notice, will take place "not before 12:00 PM (noon)." If you plan to attend, keep an eye on Planning's agendas for the specific time.









