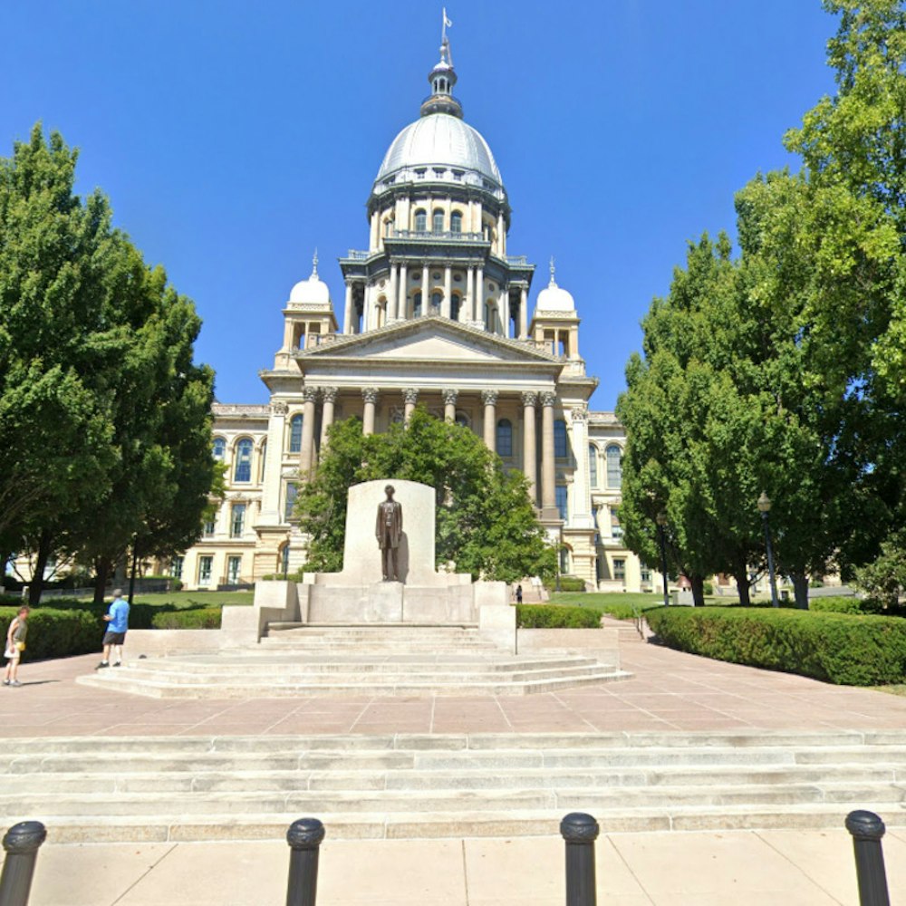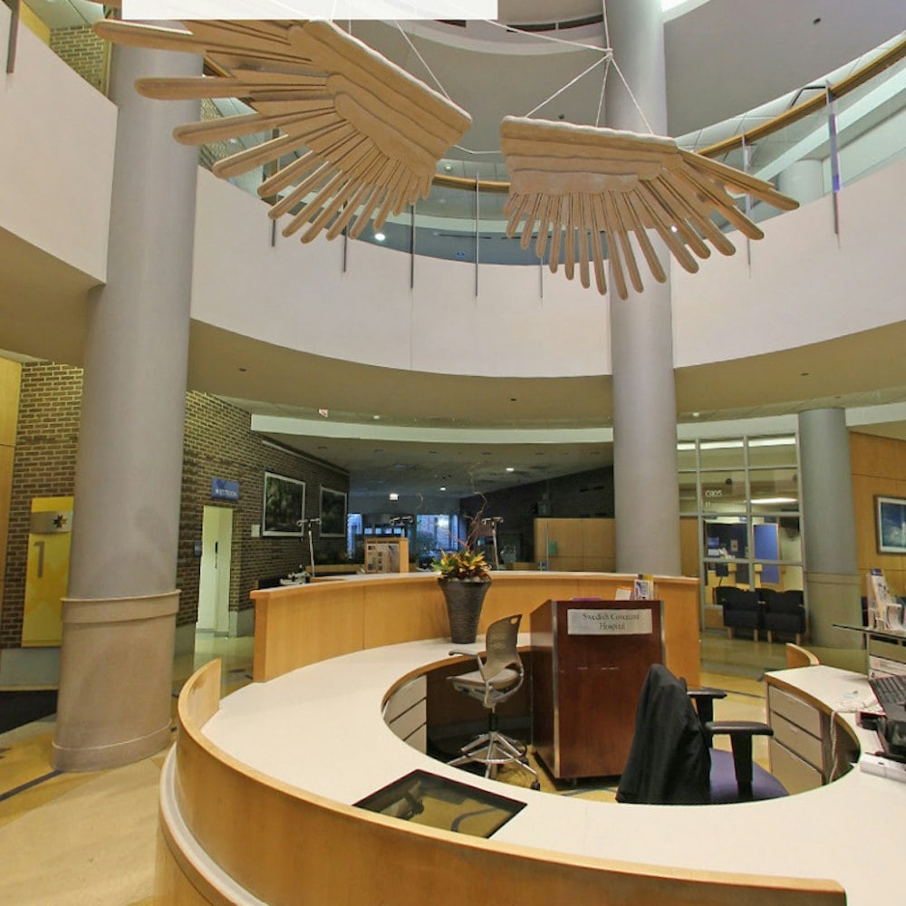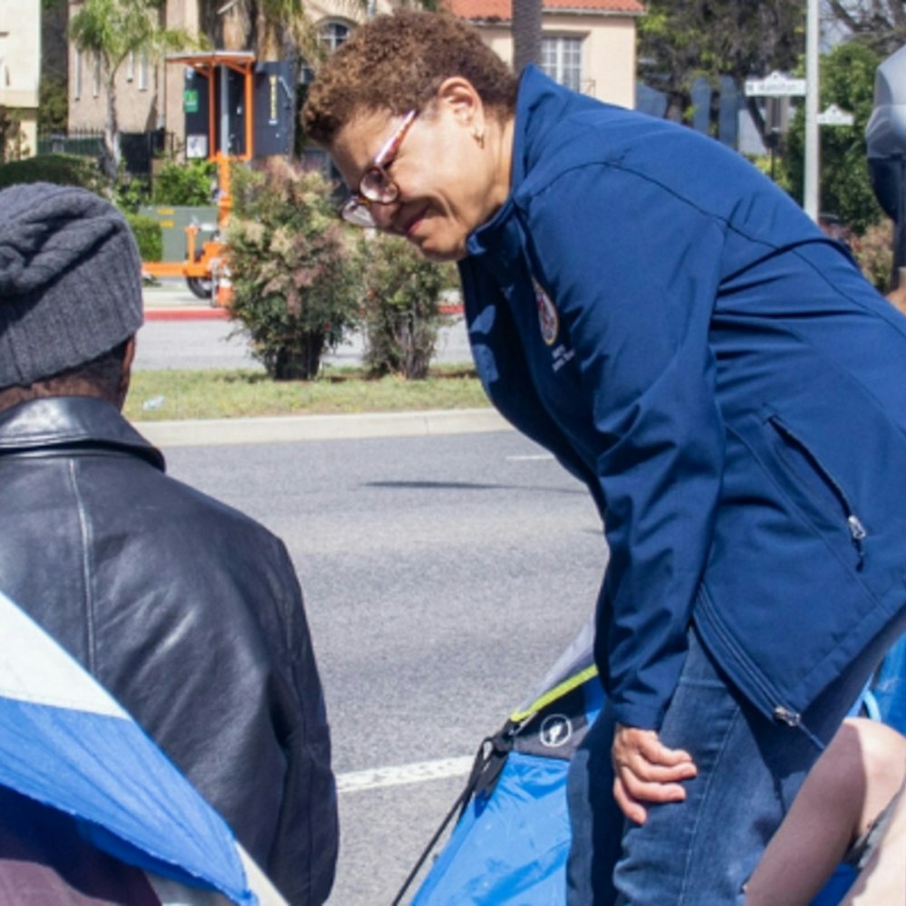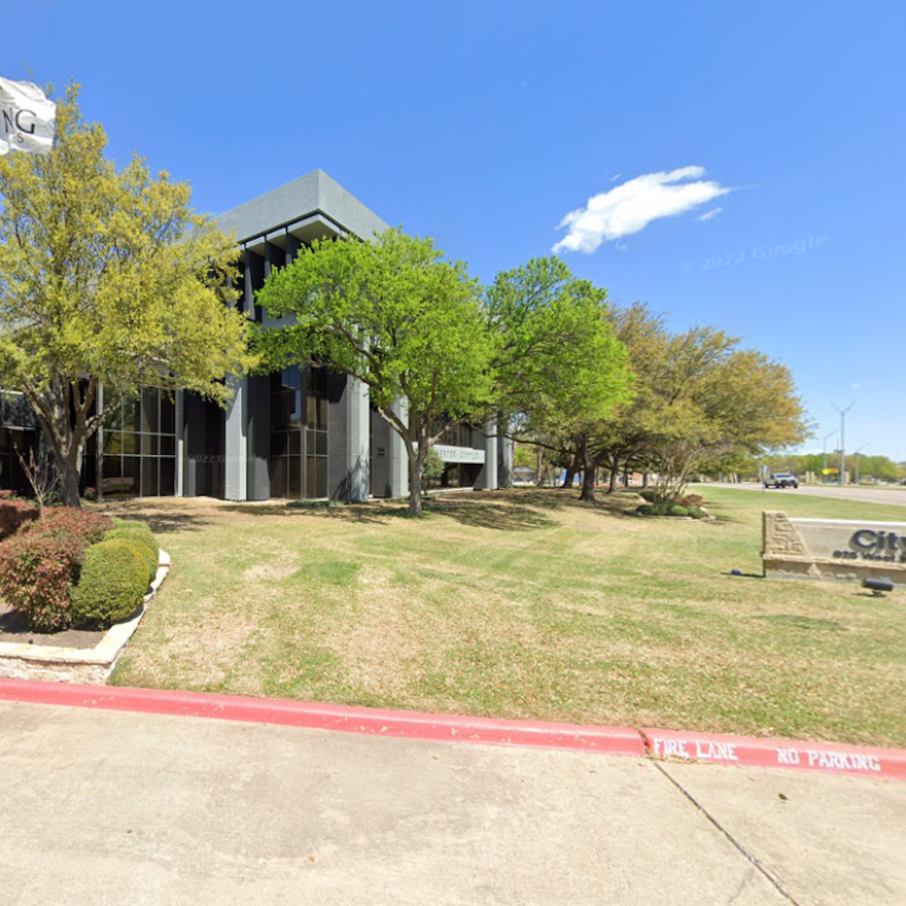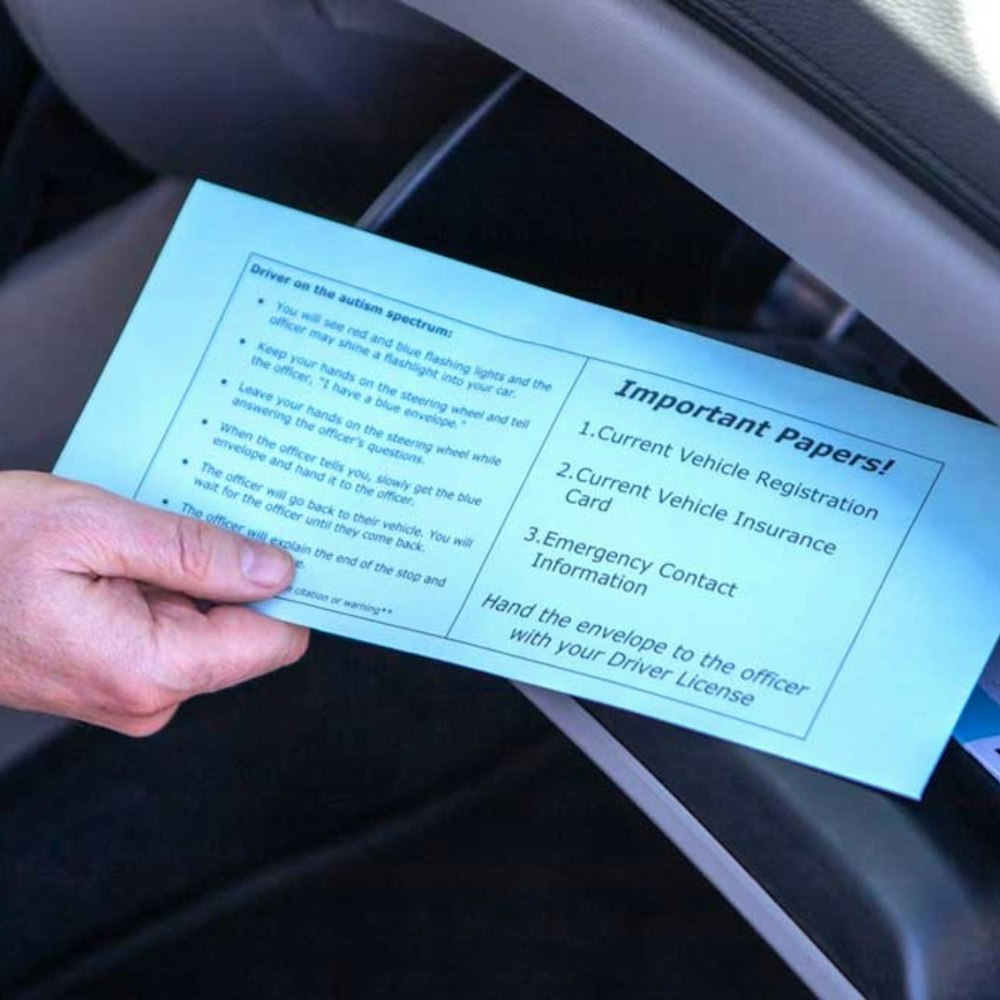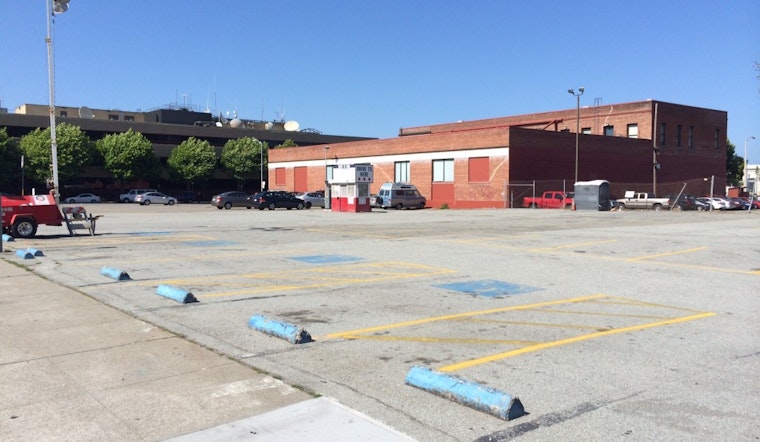
After a long and sometimes contentious public process, the partnership of BRIDGE Housing and the John Stewart Company has been chosen to build an affordable housing project on a Port of San Francisco parcel, Seawall Lot 322-1, at Broadway and Front Street. The project will replace a 225-space parking lot that's currently on the site; you can read the entire recommendation memo, with all of the considerations, here.
Neighborhood groups from the FiDi/Embarcadero, North Beach and Telegraph Hill battled the city for more than two years to ensure that the affordable development, which will be the third of its kind in two-and-a-half blocks, included units for middle-income residents in addition to low-income residents. Former District 3 Supervisor Julie Christensen also was instrumental in finding a way to include senior housing. By late 2015, the city had announced its request for proposals for the project, which included middle-income units, much to the delight of the neighborhood groups.
"I think it was a very good outcome, considering what we faced two and a half years ago," said Bob Harrer of the Barbary Coast Neighborhood Association, who was on the selection panel. "I think the project will fit in well in combination with [the forthcoming] Teatro ZinZanni. It has the capability to create a new gateway to the city."
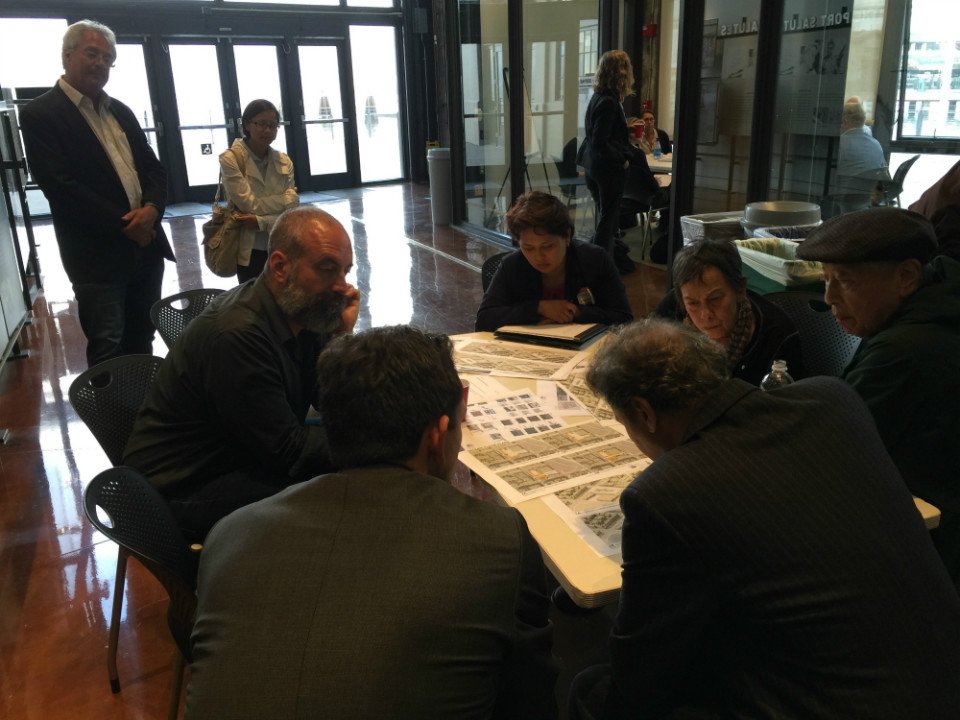
Community members gave input on the project at a meeting in July 2015.
The Mayor's Office of Housing and Community Development director, Olson Lee, appointed the selection panel, which included three community members, Port staff and others. (The only other respondent to the request for proposals was the joint venture of Chinatown Community Development Center (CCDC) and Self-Help For the Elderly.)
"Number one, I think there was a very clear and strong consensus on the decision made by the committee, and number two, I think it was extremely beneficial to have community representatives on that committee," Harrer said.
Under the contract, BRIDGE Housing and the John Stewart Company will construct two buildings, with a total of 182 units. A family housing building will include 130 apartments with a mix of studios and one-, two- and three-bedrooms, and a senior housing building will have 52 studios, one- and two-bedroom units.
Income qualifications will range from 30 percent of average median income to 120 percent of AMI for the family building and 30–70 percent AMI for the senior building. (Here's the current AMI chart; a family of three can earn from $27,500 up to $110,050 annually to qualify for a unit.)
24 units in the family project and seven units in the senior project will be designated for middle-income residents. In their campaign for middle-income units, neighbors said they were concerned about the city's shrinking middle class, and the loss of workers like teachers, firefighters, and administrative professionals.
Thanks to a subsidy, 37 units (26 in the family building and 11 in the senior building) will be for formerly homeless residents. Lutheran Social Services will provide supportive services for those households.
Neighborhood groups also pushed for street-level retail in the project, and the current plan calls for three retail/commercial ground-floor spaces with 7,000 square feet on Front, Broadway and Davis, including a small café on Davis Street. The hope is for a potential destination restaurant on Broadway and Front as well.
There's also about 4,400 square feet for a childcare center that will serve 55 children, including some low-income families who will get subsidies. The Front Street frontage would also have four live-work units, to further activate the street.
Neighbors initially had some concerns about the design of the building. But while the other two affordable buildings along Broadway—both developed by CCDC—are boxier structures, this project will have step-downs and public pathways between the buildings to break up the mass. The building, which will honor the 65-foot zoned height limit, is being designed by Leddy Maytum Stacy Architects, which is also behind the new North Beach Branch Library and the forthcoming Commonwealth Club building on the Embarcadero.
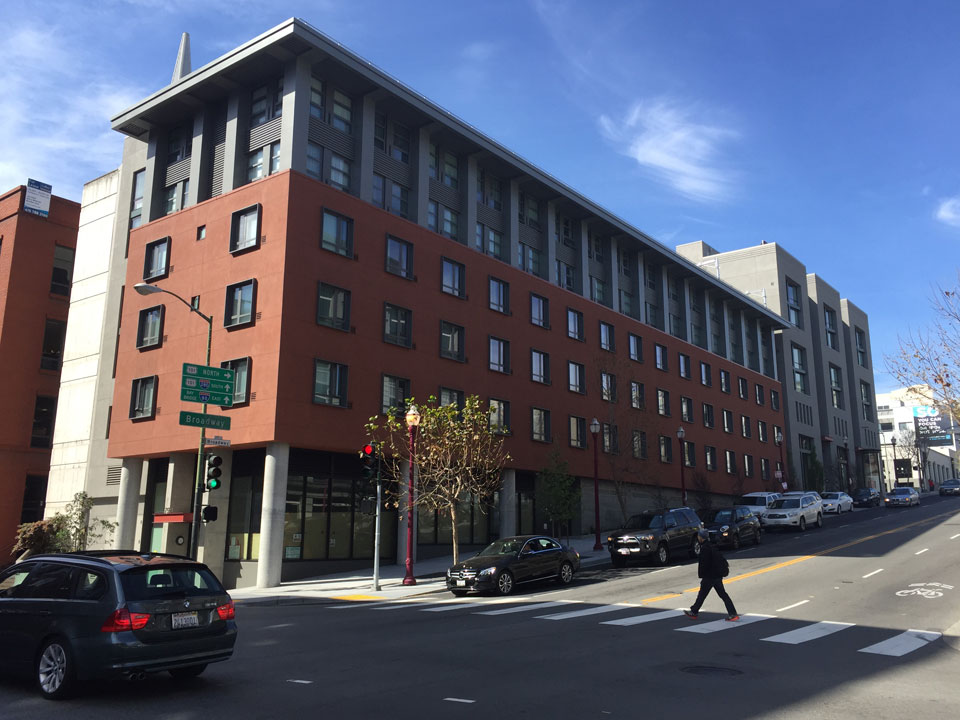
The Broadway-Sansome Apartments opened in 2014.
"I think the inclusion of units for moderate-income households is very important and obviously a good thing," Harrer said. "I like the commercial concept that the developers have brought, and I think it’s well-aligned with what the community would like. I think the design itself was very thoughtful. They’ve included a passageway that will offer some new pedestrian experiences and some other measures really as part of their design to kind of break up the mass."
The project also includes 10 parking spaces for commercial tenants and housing staff, but none of the residential units will have parking. Port staff has asked the development team to examine the feasibility of incorporating more commercial parking into the project, to partially replace the lot that is being lost. As an alternative, the Embarcadero BART/Muni station is roughly a 10-minute walk from the building, as is the nexus of numerous bus lines near the foot of Market Street.
How much will all of this cost? Here are the preliminary, subject-to-change numbers, according to the Mayor's Office of Housing and Community Development recommendation memo:
BRIDGE’s projections were $549,000 per unit TDC [total development costs] and $368 per [square foot] construction costs. The selection panel agreed that while BRIDGE’s assumptions might be a little high, particularly with respect to the TDC for a project without any acquisition costs, they were probably much closer to the "real" costs of development and construction. This was corroborated to some degree by examining Chinatown’s most recently completed family project, at Broadway and 12 Sansome Street. That project’s TDC (excluding acquisition costs) was $553,000 per unit, and its construction cost per [square foot] was $352.
Community outreach will continue as the new development progresses through the planning and building permitting process, with ground not expected to break for at least another 18 months. Presentations are expected to be given to the Port Commission and to the Northeast Waterfront Advisory Group, among others.

