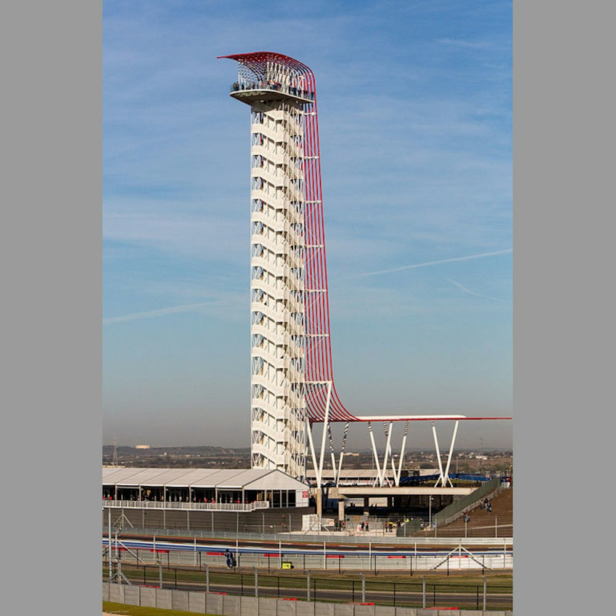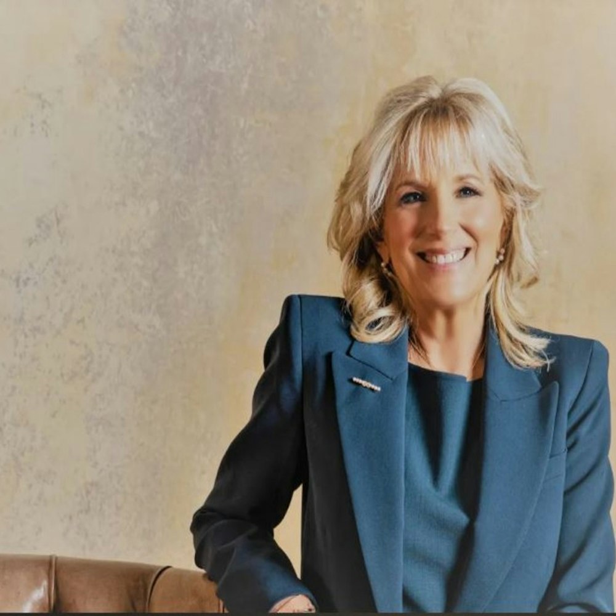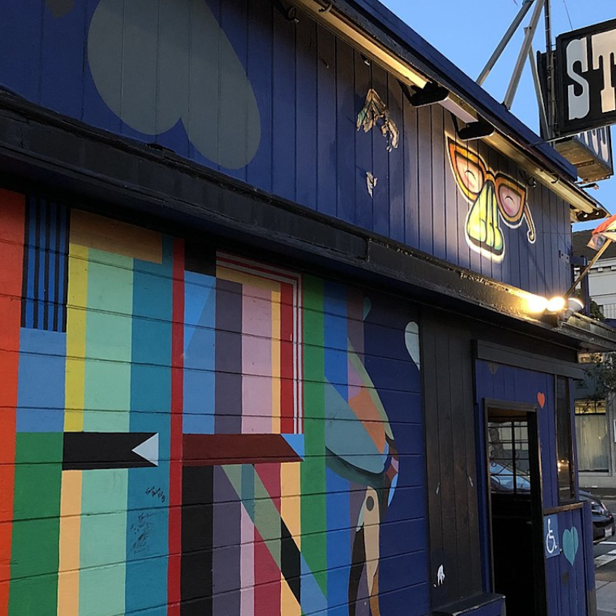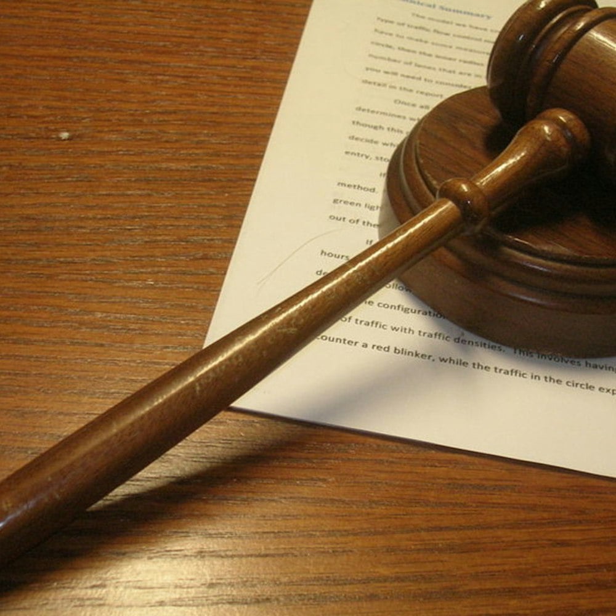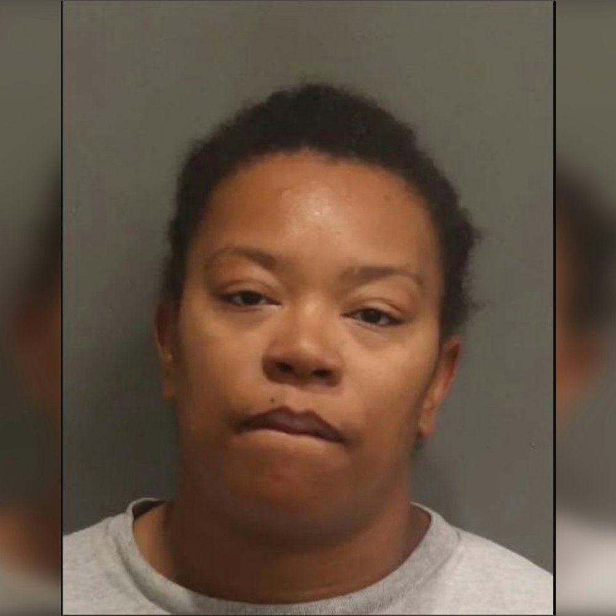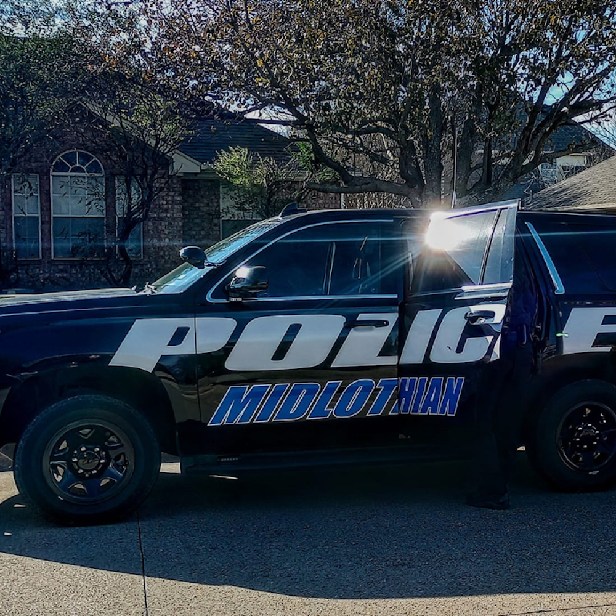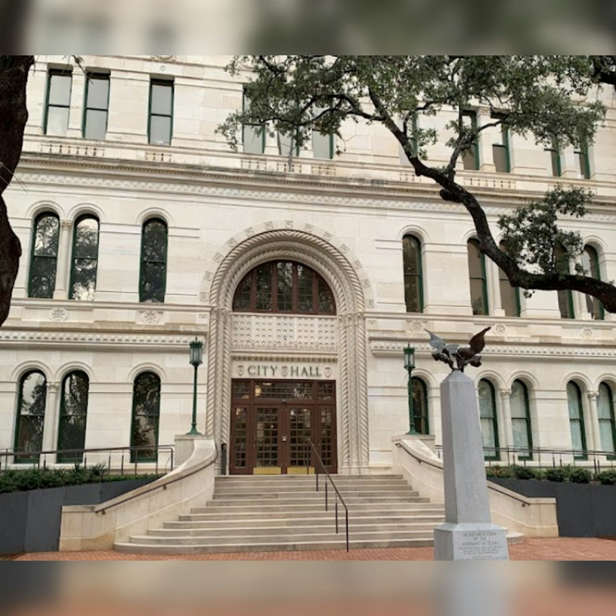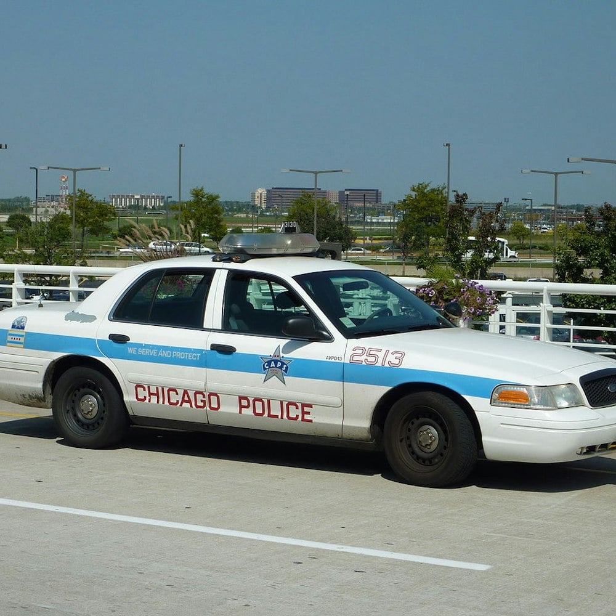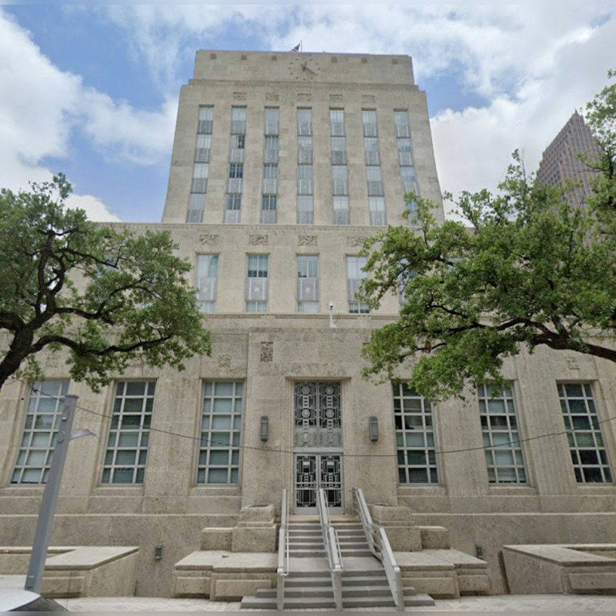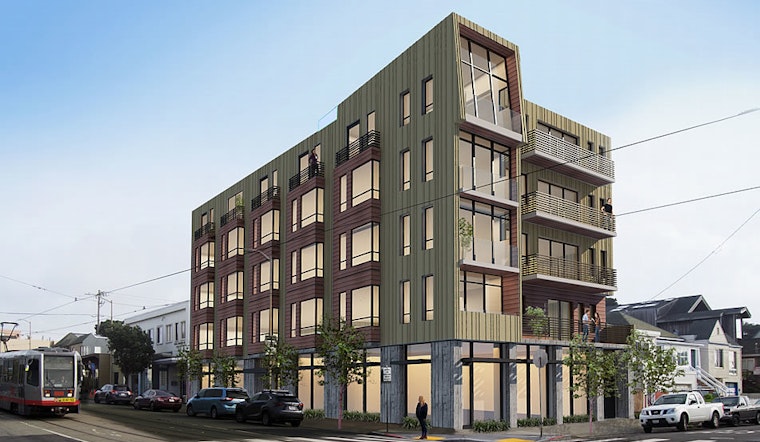
On Thursday, Nov. 7, the San Francisco Planning Commission unanimously approved an application to build a 20-unit apartment building with ground-floor retail space at 3945 Judah Street, between 44th and 45th avenues.
The apartment building will replace a former gas station that's sat vacant for the past nine years.
When it's finished, this project alone will add the same number of new homes to the Outer Sunset that were built in the past eight years, combined.
According to last year’s housing inventory report from the Planning Department, only 21 homes have been built in the Outer Sunset since 2011. In 2018, no new housing was built in the Outer Sunset.

Leavitt Architecture’s initial proposal for developing the lot included an apartment building with just six homes, two of which would be offered below market rate. But the final proposal approved by the Planning Commission on Thursday includes 20 total homes and six below-market-rate units.
The proposal was amended to take advantage of a program called HOME-SF, introduced by former District 4 Supervisor Katy Tang and passed in 2017.
The program aims to increase affordable housing production by allowing developers to build an extra floor of height, as long as they designate 25% of the built units as affordable housing.
The 3945 Judah project is now the third program to gain approval under HOME-SF. With 25% of units offered below market rate, 3945 Judah Street will have the greatest percent of below-market-rate units of any project ever built on the west side of the city.
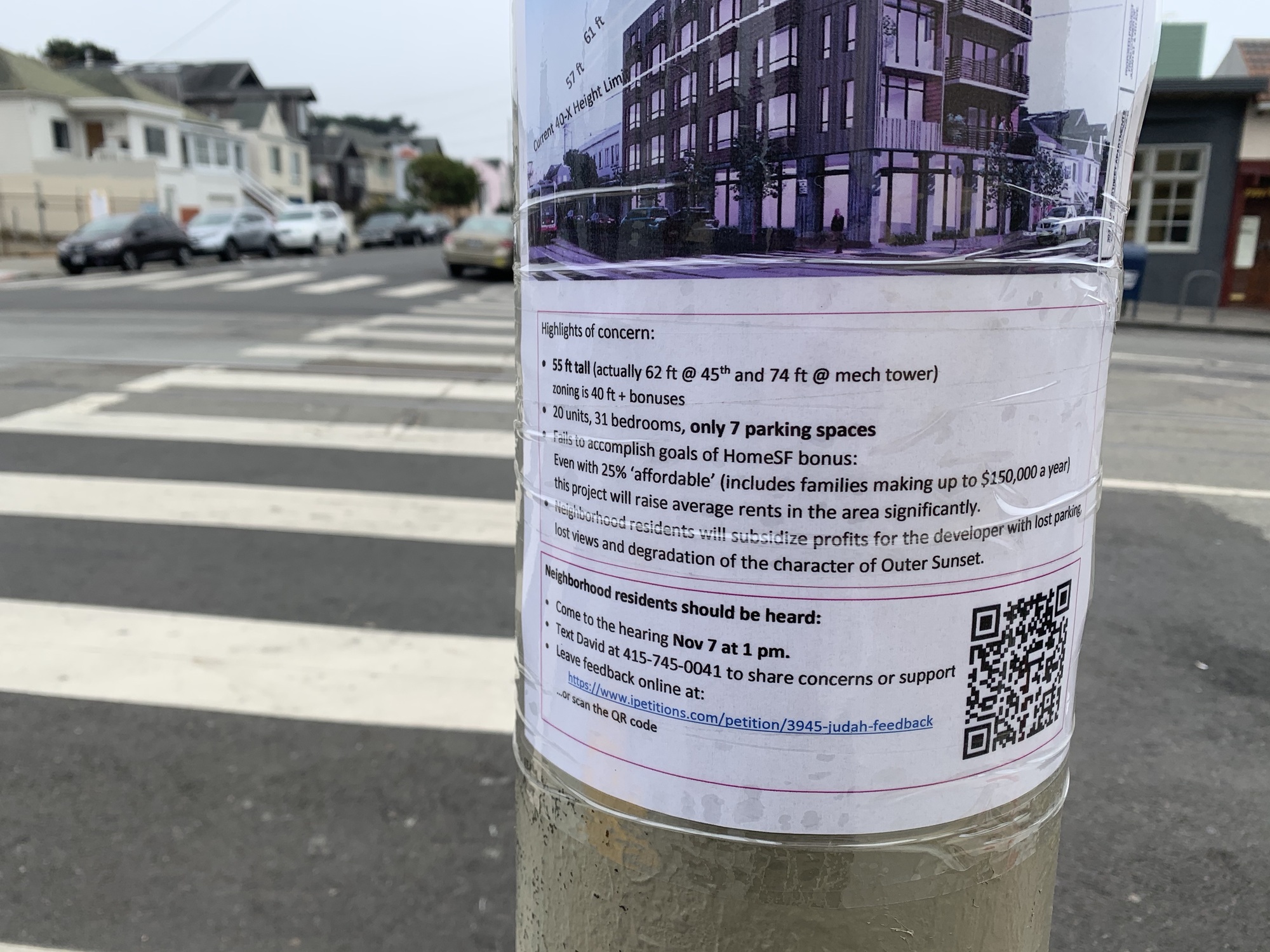
Like many proposed developments in San Francisco, 3945 Judah faced some neighborhood opposition.
Opponents of the program hung flyers across the street from the proposed project site, expressing concerns about the height of the building and “lost parking” due to the project. The development will include seven on-site parking spaces and does not remove any existing parking spaces.
Neighbors also circulated a petition opposing the project on Nextdoor.
A neighbor at 44th Avenue and Judah Street was among the opponents that spoke before the Planning Commission on Thursday.
“This monstrosity goes beyond eyesight,” he said. “The reason we live out there is that we have our families, we’ve grown our families ... and we’re constructing a quality of life that we enjoy.”
Supporters of the project argued that it would foster a family-friendly culture in the neighborhood. The majority of new developments in the city are studios or one-bedroom apartments, which are not ideal for families with small children. The 3945 Judah project bucks this trend, providing nine two-bedroom homes and one three-bedroom home.
Leavitt Architecture advertises the project as having “family-friendly” amenities, including in-unit stroller storage and 24 bike parking spaces.
Although opponents dominated public comment at the 1 PM Planning Commission meeting, the Planning Department received 48 letters in support of the project and 11 in opposition.
Apartments at 3945 Judah Street could be available to lease as soon as two years from now, depending on how quickly post-construction permits are approved.
