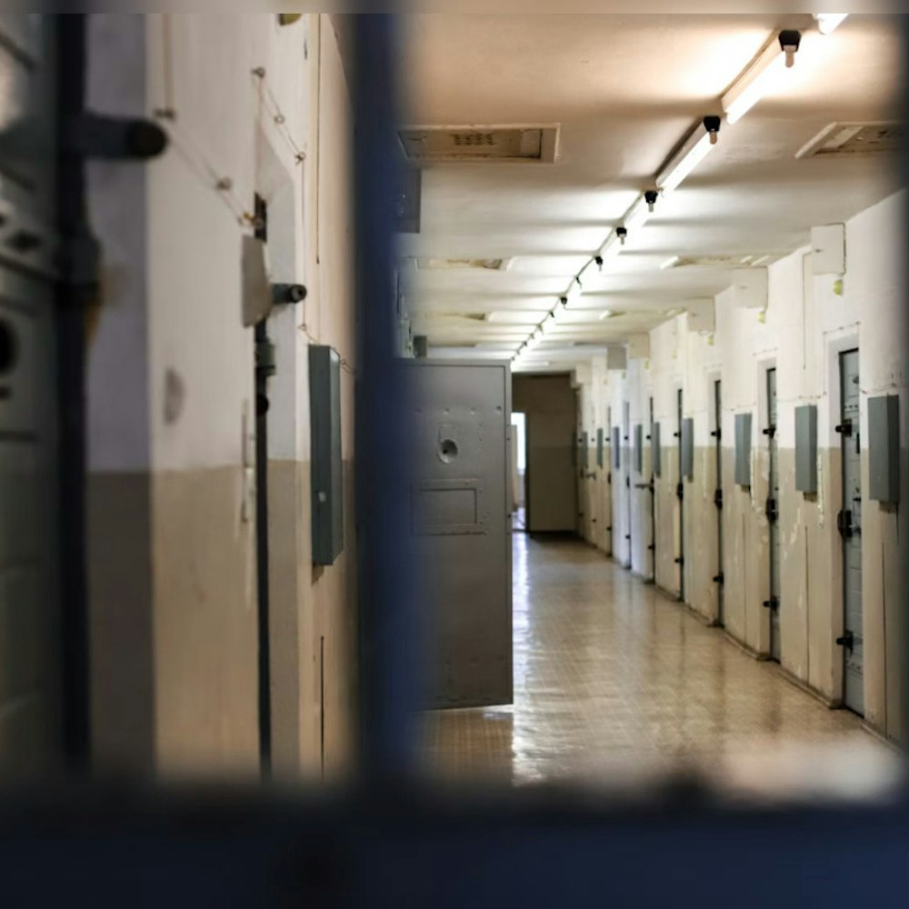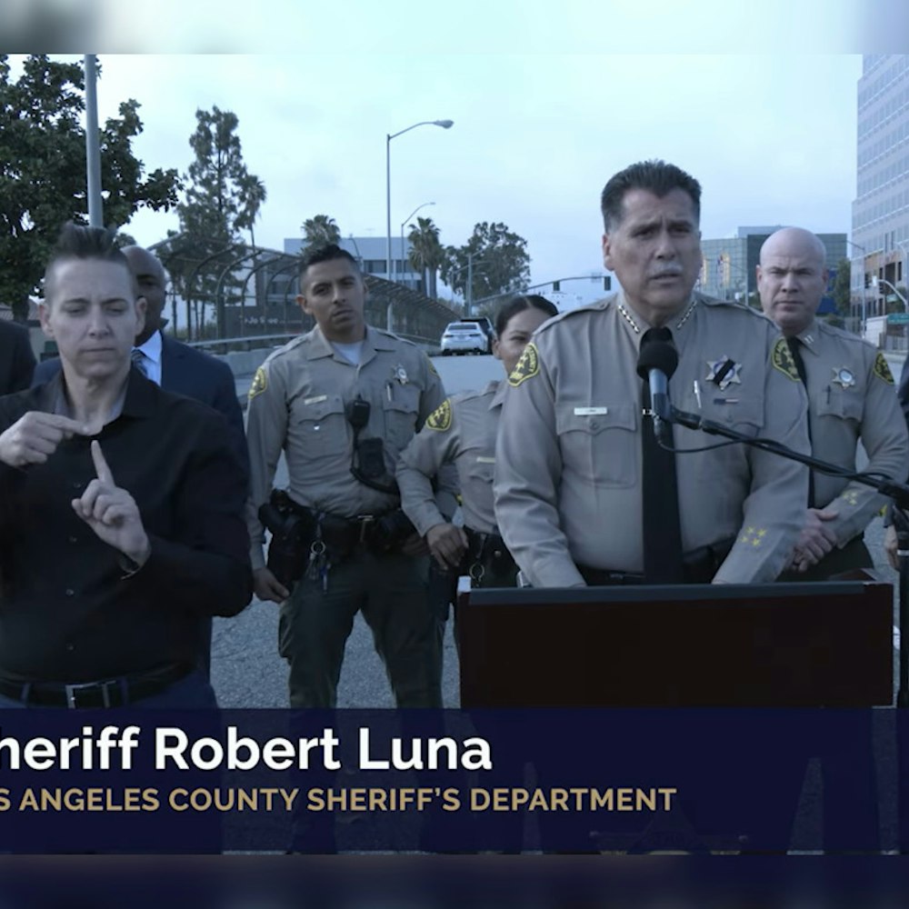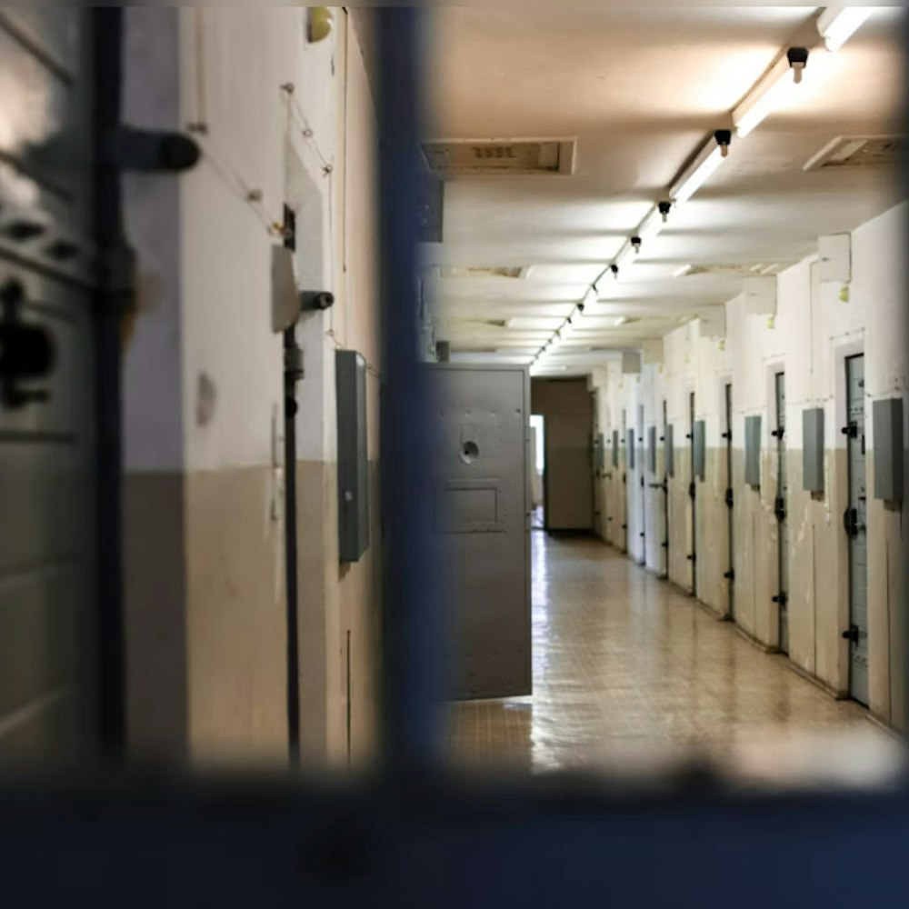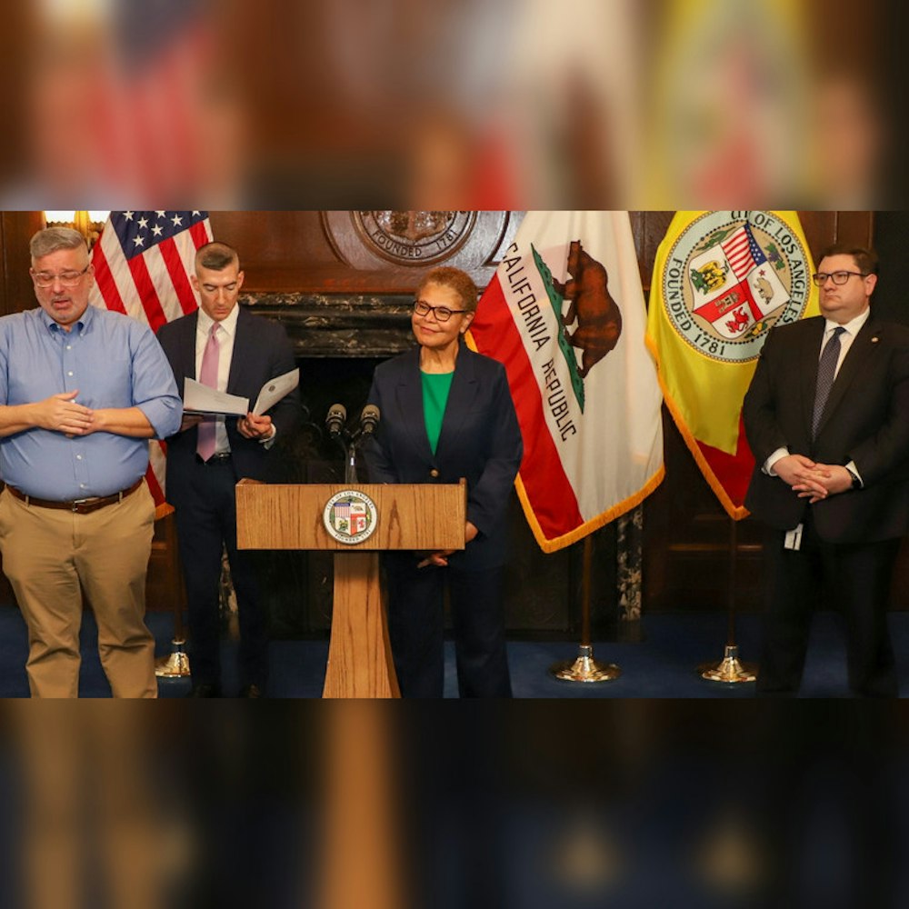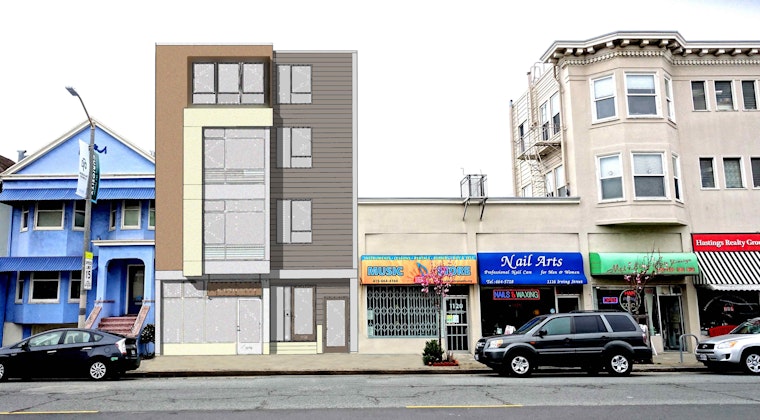
A homeowner on Irving Street wants to demolish his house to build a larger building, but several neighbors are objecting. We spoke to both the building's owner and a neighbor opposed to the infill project to learn more about the issues at hand.
14 years ago, Craig Dawson and his family purchased their 1908 Edwardian home at 1126 Irving St., and have lived there ever since. Dawson’s printing and design business is located next door, and three more neighboring Edwardians make up a small row of vintage homes that's been gradually encircled by a commercial district over the last century.
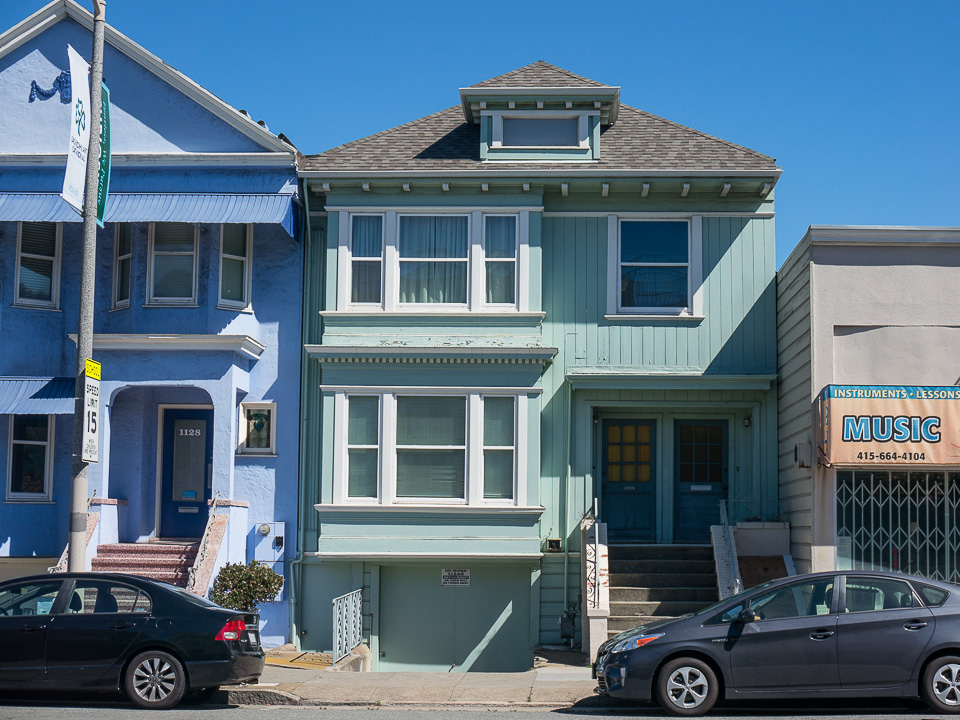
1126 Irving St. (Photo: Jonathan Gerfen/Hoodline)
The Dawsons want to tear down their home to build a new structure, with three residential units and ground-floor commercial space. Their family would occupy one or two apartments, renting the remainder and the retail space to other tenants. “Our building would provide what is sorely lacking in this neighborhood’s commercial district: greater housing density and additional retail space," Dawson said. "A former single-family home would house three families, plus a new retail space, when complete."
The proposed building would be more contemporary than its neighbors, with a flat face and less ornamental detail. It would also be considerably larger than the existing house, though it would be within the size requirements of the Irving Street commercial zone. Next door, a mixed-use building of similar size and equal height to the proposed building already contains apartments and several businesses, including a laundromat.
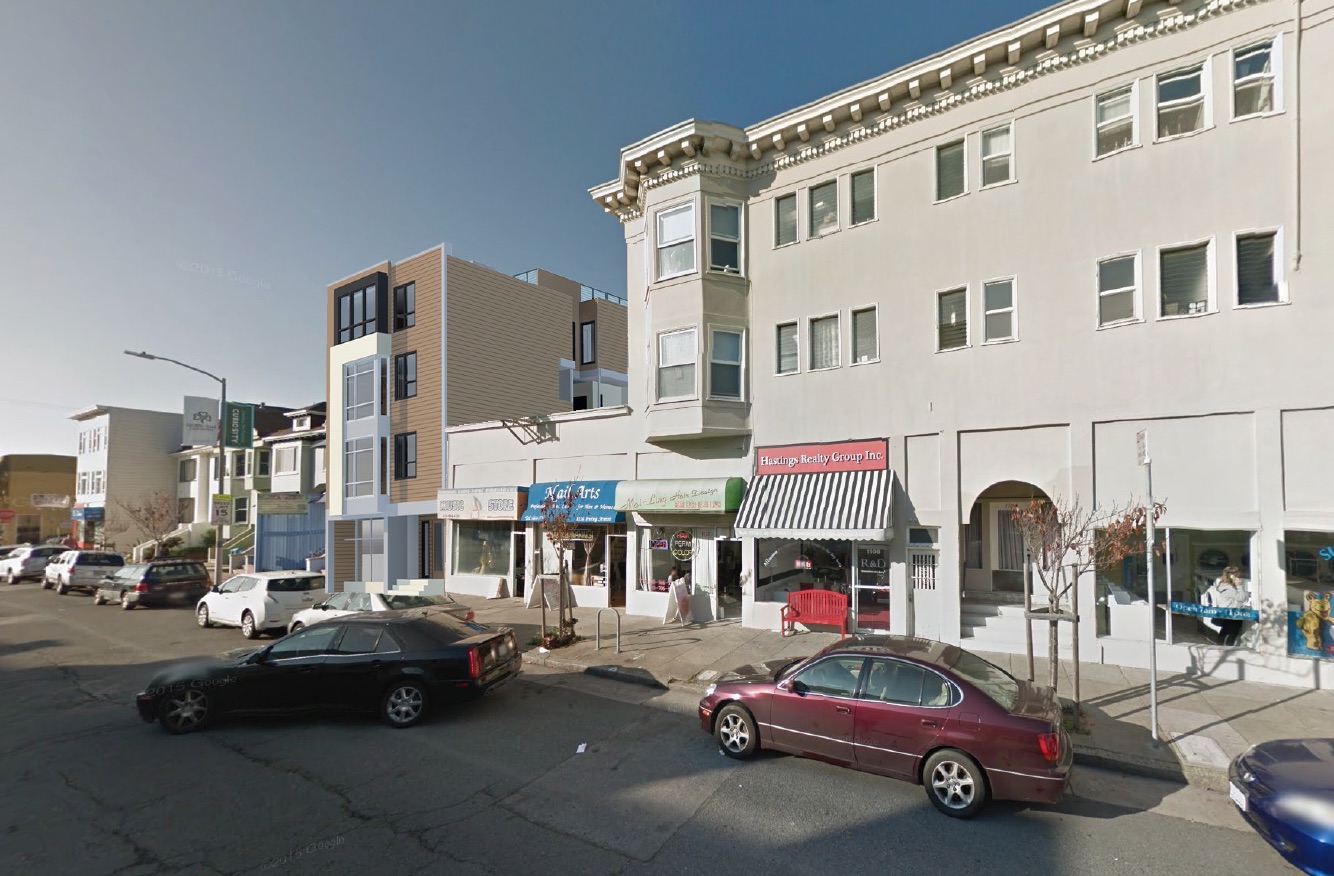
Image: Elevation Architects
A group of neighbors is working to either block the project or scale it back. Plans for the proposed building have already been changed a few times since the process began several years ago; when neighbors on 12th Avenue with adjacent back yards voiced concerns about sunlight and views in 2011, the rear of the proposed building was set back.
After the Dawsons determined that they'd still need to obtain a conditional-use permit, even if the new building incorporated the original structure, plans were changed to raze the existing structure entirely. According to the city, 1126 Irving is not a historically significant building that needs to be preserved.
"Our foremost concern that I had as an immediate neighbor has been addressed, but this is really about doing what is right for our neighborhood,” said Patrick Morris, an adjacent neighbor. “The proposed building is a complete rejection of the dominant architectural heritage of our neighborhood,” said Morris. "I imagine it is the largest single-lot building erected in decades in the ‘hood."
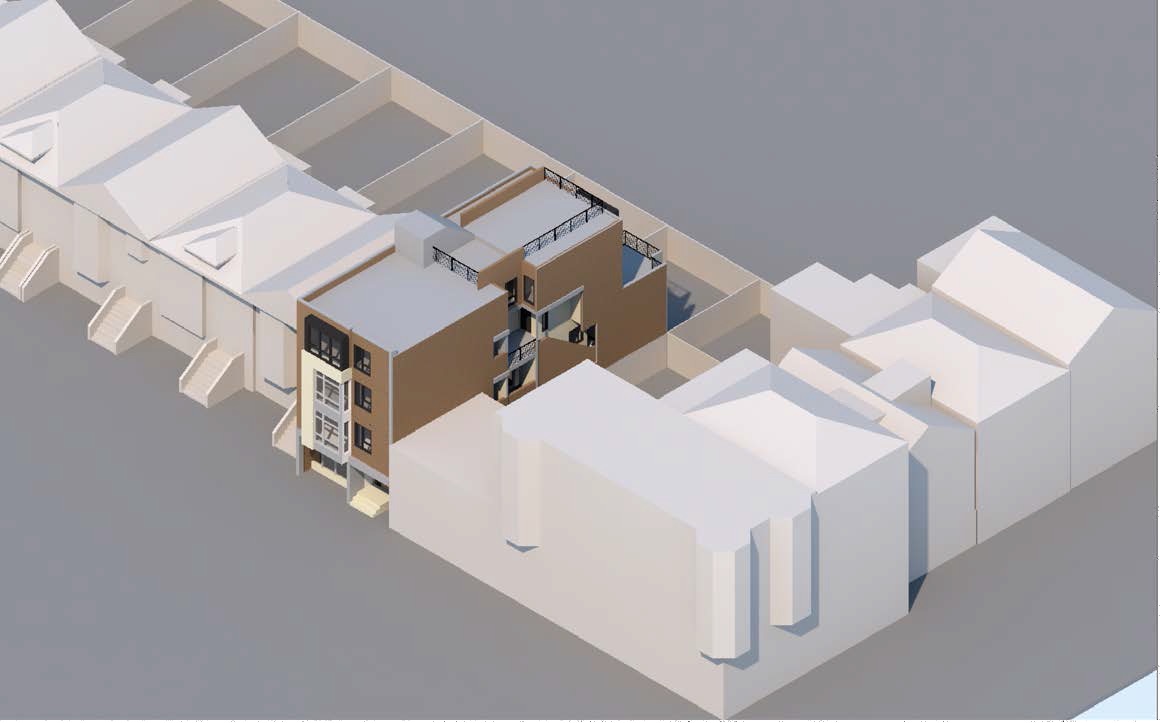
Image: Elevation Architects
Other neighbors have joined the opposition, citing concerns about not having been notified about the project, as well as parking and changing the neighborhood's character. Dawson said the project has been “completely above-board and by the book” and that he's followed city planning guidelines throughout the process. “We have, and the Planning Department has, sent out every notification required, and our plans fit well within the guidelines and intent for the Neighborhood Commercial District zoning in which our home is located," he said.
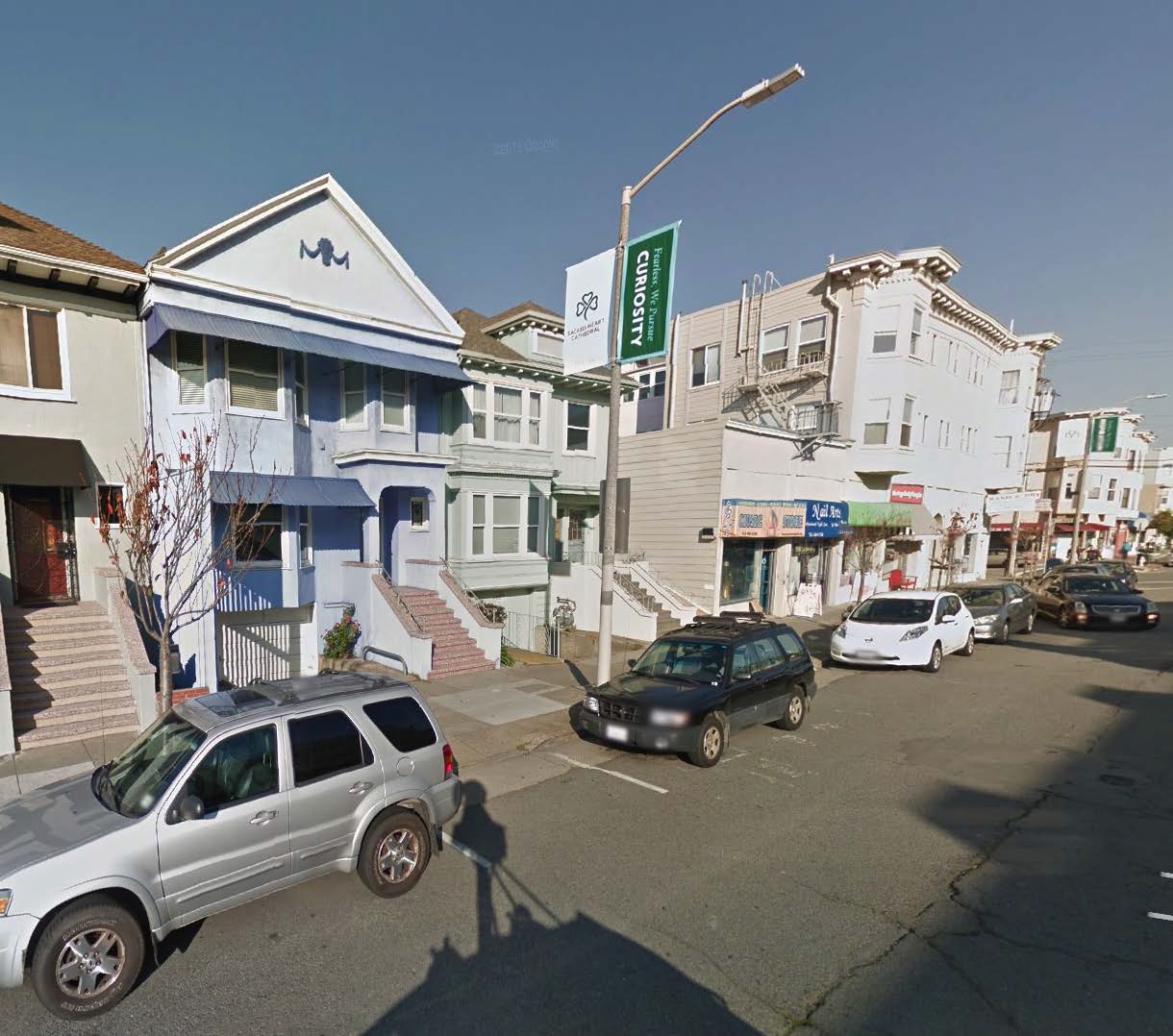
1126 Irving in its current form. (Image: Elevation Architects)
The Planning Commission will review Dawson’s project this Thursday, September 3rd at City Hall at noon, where residents will have an opportunity to voice their support or opposition. More than 200 letters from neighbors and local groups have been submitted to the Planning Department in favor of the project and more than 100 have been submitted against, as Sherry notes in the comments. (You can view them on this PDF.) The Commission may decide to require further changes or to impose further delays; alternately, the body could approve the project and send it to the next stage of the permitting process.
Dawson, a Sunset native who's a co-founder of habitat conservation group Sutro Stewards and a past president of the Inner Sunset Merchants Association, said he's looking after the neighborhood's interests, noting that his plan conforms to the Housing Element and Transportation Element in the city's General Plan and the Sunset District Blueprint, in addition to lying within the boundaries of a newly established density bonus program.
“I’ve worked hard to make this neighborhood better over the last 25 years and have no interest in hurting it,” Dawson said. “People are often afraid of change, but without it, our neighborhood is stuck in the previous century. I'm willing to reinvest in our community to bring it forward and to address the needs of contemporary San Francisco."
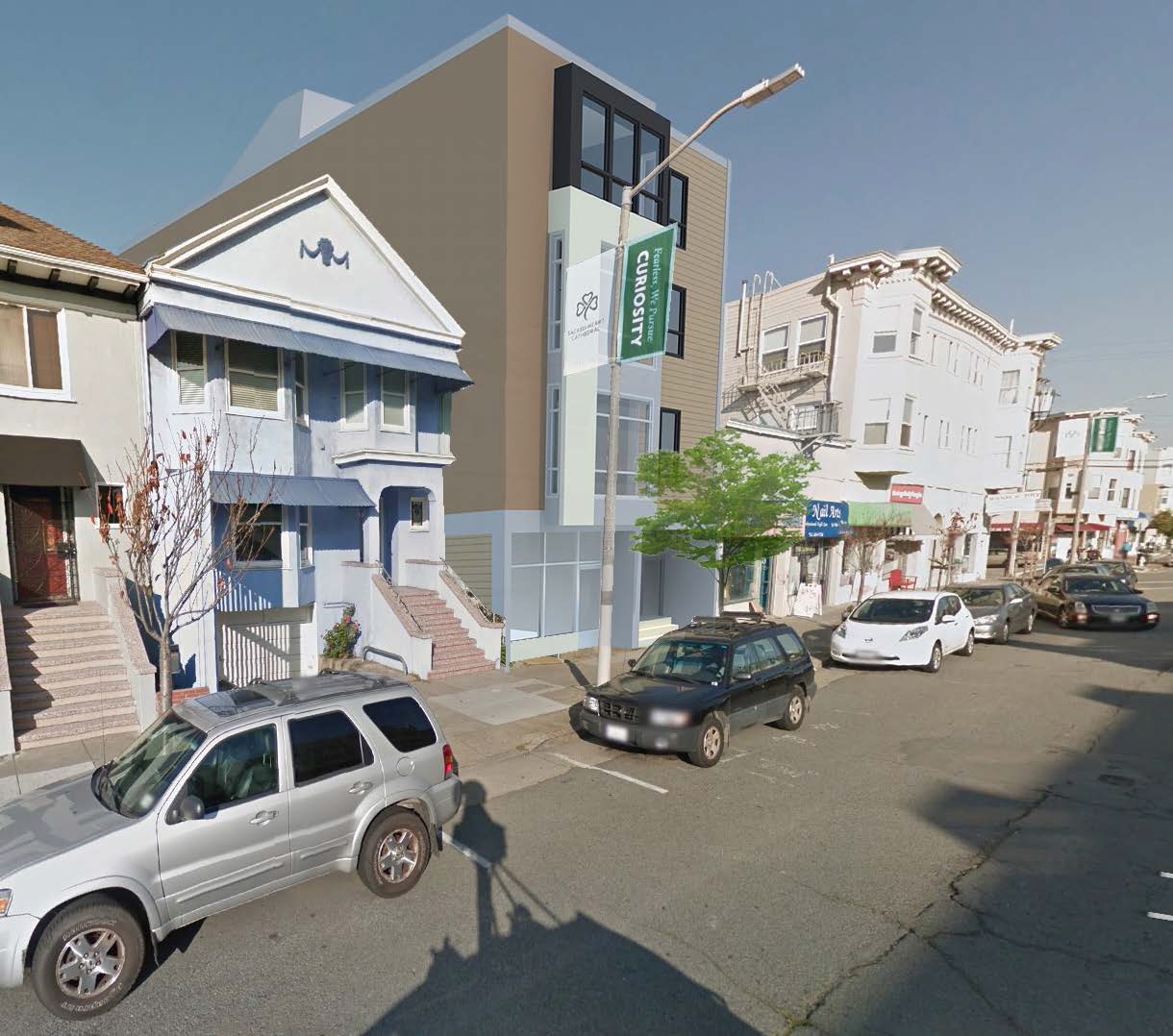
The proposed new look for 1126 Irving. (Image: Elevation Architects)
When asked about a changing Inner Sunset, Morris referenced a quote by legendary Chronicle columnist Herb Caen that he keeps on his desk: "The magic of our city lies in San Francisco’s continuity with a past that, was as colorful and memorable as that of any city 10 times its age. But that continuity is being destroyed in our frantic eagerness to tear down."
For more information on Thursday's 12pm Planning Commission hearing, see this agenda; the 1126 Irving project is item G11. We'll continue to report on new developments for the proposed project.


