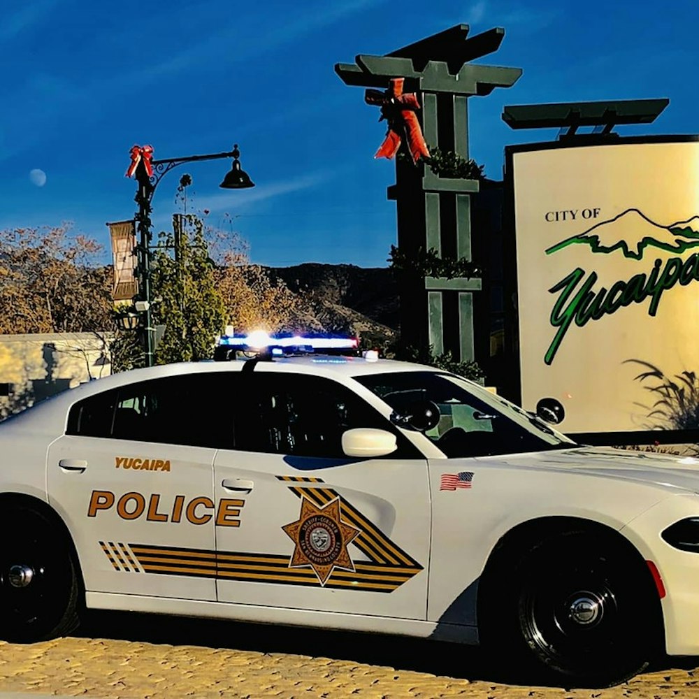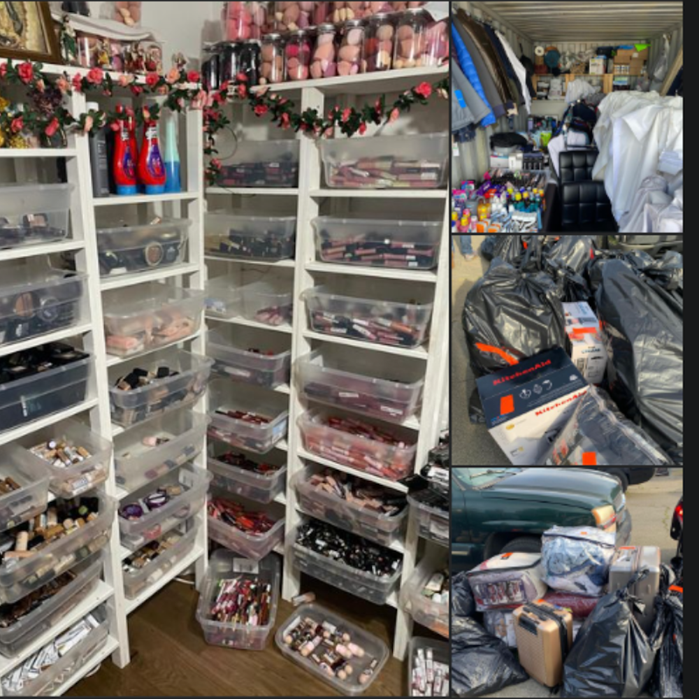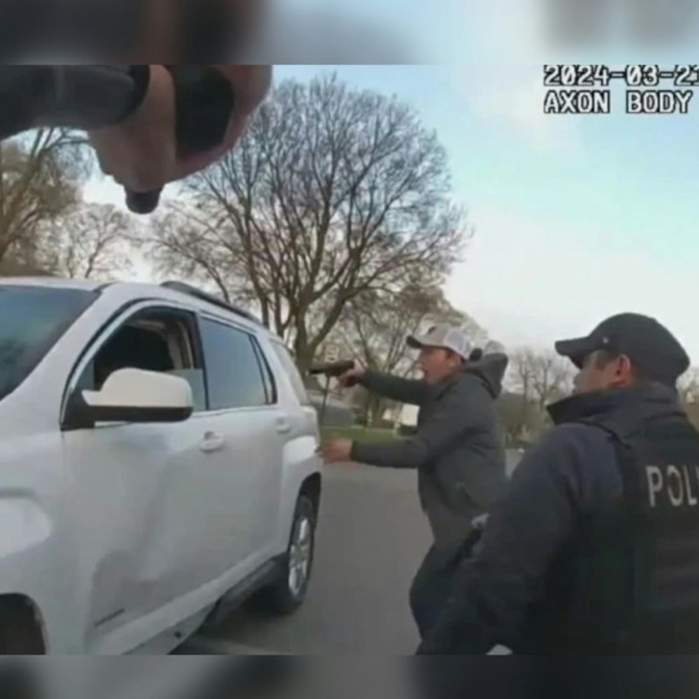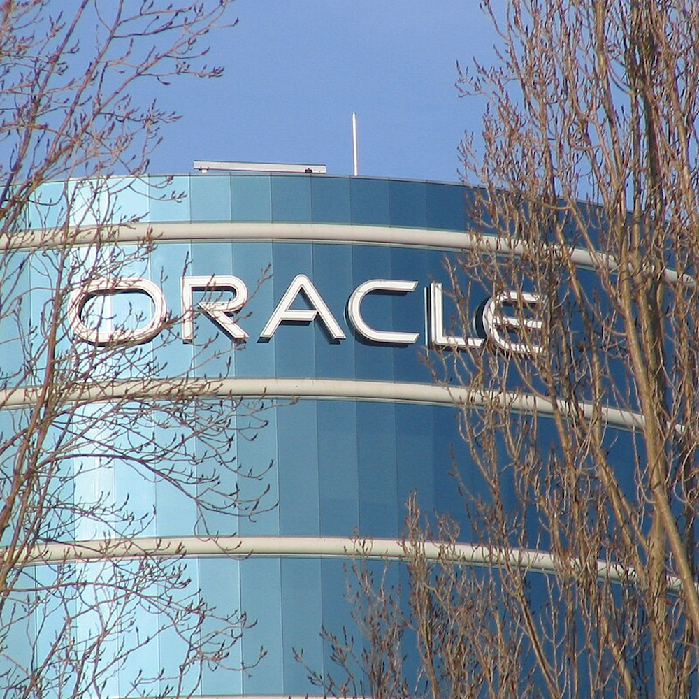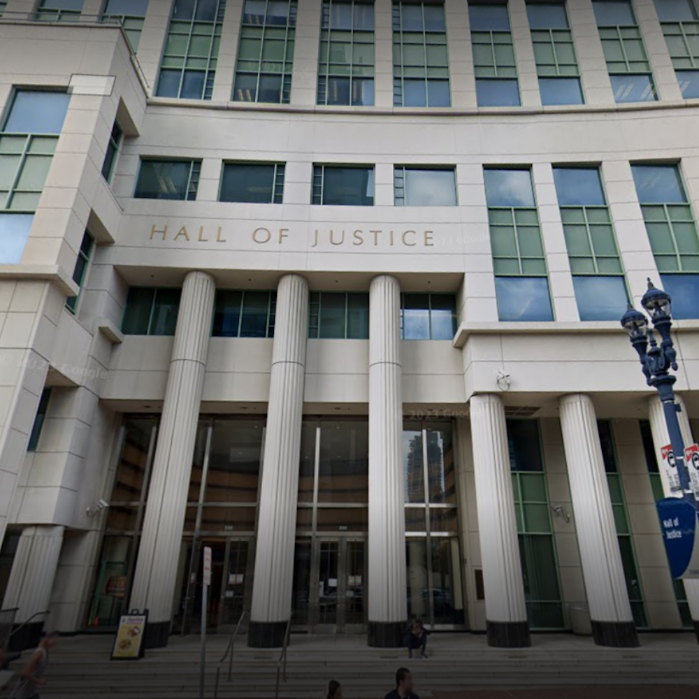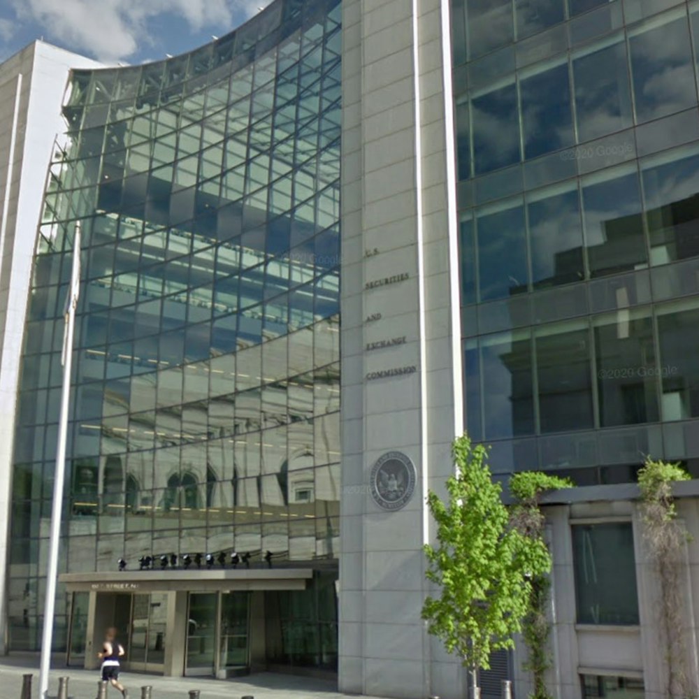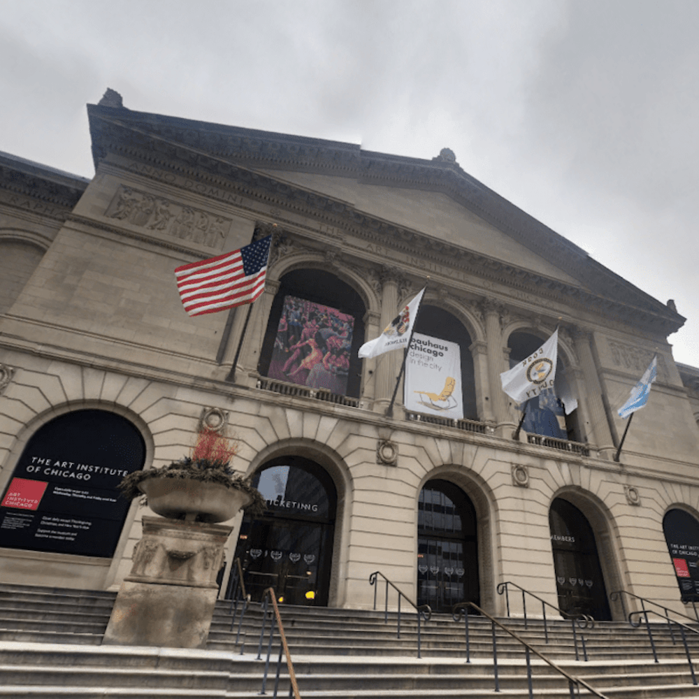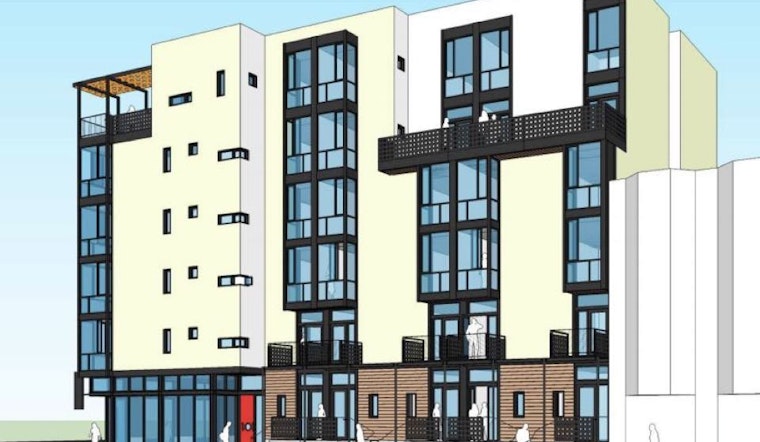
It's been a busy week for SoMa on the development front. Here's a quick look at what you may have missed.
31-story Residential Tower Proposed For 330 Townsend
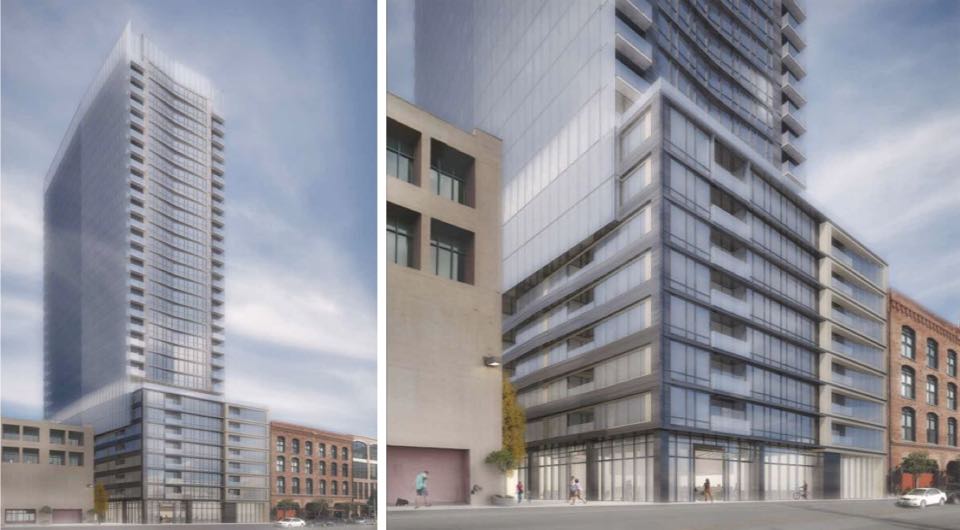
Los Angeles-based developer CIM Group has submitted a fresh set of plans for 333 Townsend St., currently the temporary home of Popsons Burgers.
Straying from its original plans to construct one million square feet of office space on the lot, plans submitted to the city last week propose demolishing the existing two-story brick building to construct a 31-story mixed-use residential tower. Rising roughly 300 feet, the tower would house 374 residential units, 11,500 square feet of retail space and underground parking for 291 vehicles.
Public benefits would include streetscape improvements along Townsend and Bluxome, as well as a mid-block pedestrian pathway to Bluxome Street. For residents, amenities would include common open space on the ground floor, a ninth-floor terrace and rooftop.
CIM Group's latest plans for the property state that the firm is seeking approval for the tower following the passage of the Central SoMa Plan, which proposes a 300-foot height limit for the property. According to the Business Times, the latest iteration of the Central SoMa Plan—which aims to rezone specific parcels in the area in exchange for increased public benefits—may be presented to the Planning Commission on Aug. 11th.
8-Story Hotel Proposed For Harrison & Lapu Lapu
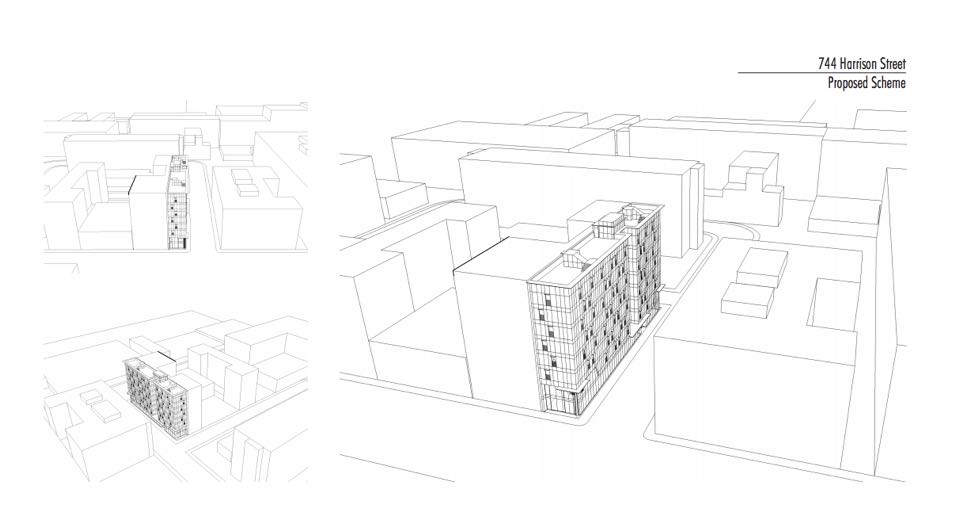
A new mixed-use hotel may be coming to 744 Harrison St, stretching from the corner of Lapu Lapu to Rizal.
As SocketSite pointed out this week, plans have been submitted to demolish a vacant two-story building at 744 Harrison and a surface parking lot at 29 Rizal in favor of an eight-story hotel. The 50-room hotel would offer ground-floor retail space along Harrison, tourist rooms across floors two through six, and eight residential units on the top two floors.
No parking will be offered onsite, and a "green" roof deck would be reserved for residential residents.
As for the building's design, architects at The Office of Charles F. Bloszies are calling for a concrete structure with glass storefronts on the ground-floor. Above, the building will be covered in transparent metal screens that will allow light to shine in and out of the building, changing the building's appearance depending on how light hits it during the day and light emanates from rooms at night. While renderings aren't available yet, the developer highlighted the M3A2 Cultural andCommunity Tower in Paris, by Antonini + Darmon Architectes, as their inspiration for the exterior.
Primarily Residential Hotel OK'd For Folsom & Dore
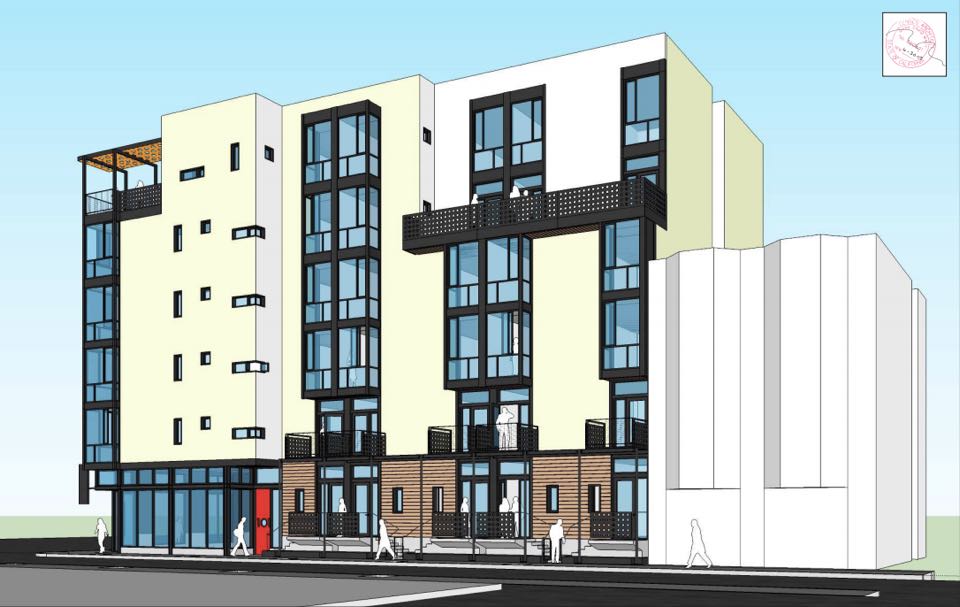
| Rendering: Macy Architecture for Realtex/SF Planning
During yesterday's regular hearing, the Planning Commission rejected a discretionary review, at the request of land-use attorney Sue Hestor on behalf of San Franciscans for Reasonable Growth, clearing one hurdle for Realtex's plans for a new single-room occupancy hotel at 1335 Folsom St.
The plan calls for demolishing the existing one-story light industrial building on the site, which was home to the wholesale business Kung’s Trading Company from 1970-2015, in favor of a hotel with 53 residential units. Each residential unit would offer a private bathroom and kitchen and average 324 square feet each. Four additional units within the six-story, 65-foot hotel will be zoned as tourist hotel rooms.
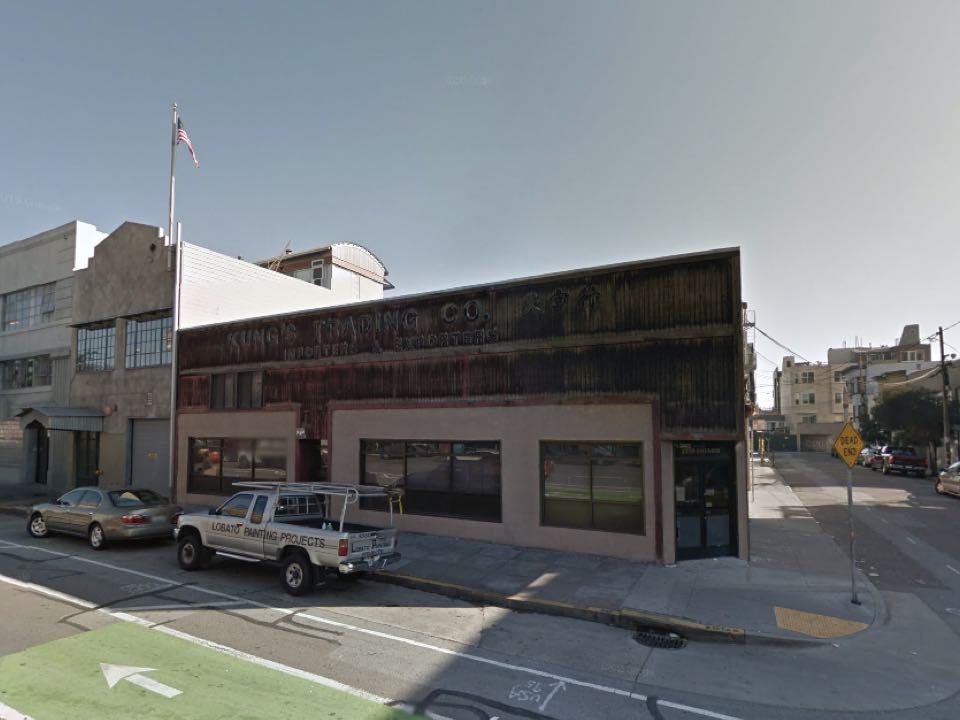
Presenting her case against the development, Hestor alleged that the developer was mixing residential, SRO and hotel uses to skirt planning controls and squeeze more units onto the site. Her main concern: Each residential unit would offer an oven with four burners, which the Planning Code doesn't allow for single-room occupancy hotels. She also questioned how the residential and tourist hotel rooms would be properly managed without a manager living onsite, and argued that the development does not provide enough commercial space on the ground-floor—where five residential units will be located.
In their rebuttal, a Realtex representative assured that the department has worked closely with the Planning Department and neighbors to satisfy the Planning Code and community's needs, and if a discretionary review had not been filed, the project would have been approved without a review by the Planning Commission. He also noted that this project offers "SRO dwelling units" not "SRO group housing," meaning full bathrooms and kitchens in each unit is allowed.
Regarding the four hotel rooms, he noted that they will serve as an amenity for residents, allowing them to host short-term visitors onsite. A building manager, overseeing both resident and tourist units, will live onsite, and a robust hotel operations plan has been devised.
As for the ground-floor, 98 percent of street frontage will be activated with commercial space and a community room that will be available to the public and residents. Five residential units were placed on the ground floor to better match the existing residential character of Dore Street.
The Planning Commission ultimately sided with Realtex and a handful of community members who supported the project. However, the Zoning Administrator still needs to weigh in on a rear-yard variance later this month.
Brand-New Tennis Club Facility Coming To 5th & Brannan Redevelopment
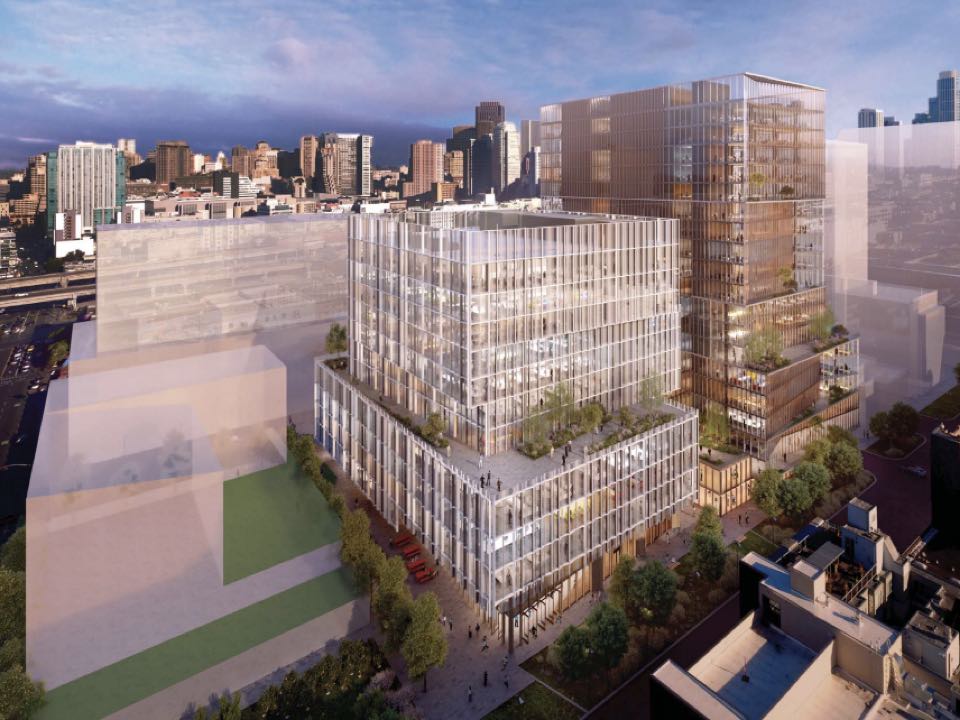
In case you missed it, the week started off with a major win for Bay Club's SF Tennis members, who've been fighting to keep the decades-old tennis club at Fifth and Brannan despite plans to raze the existing 24-court facility for a new office complex and fitness center.
Alexandria Real Estate Equities and TMG Partners have now agreed to include an underground tennis center with 12 courts, a cafe, and meeting rooms in its redevelopment plans for the site.
For more details on the compromise deal, check out our full story from earlier this week.
What's Happening To Harrison Street?
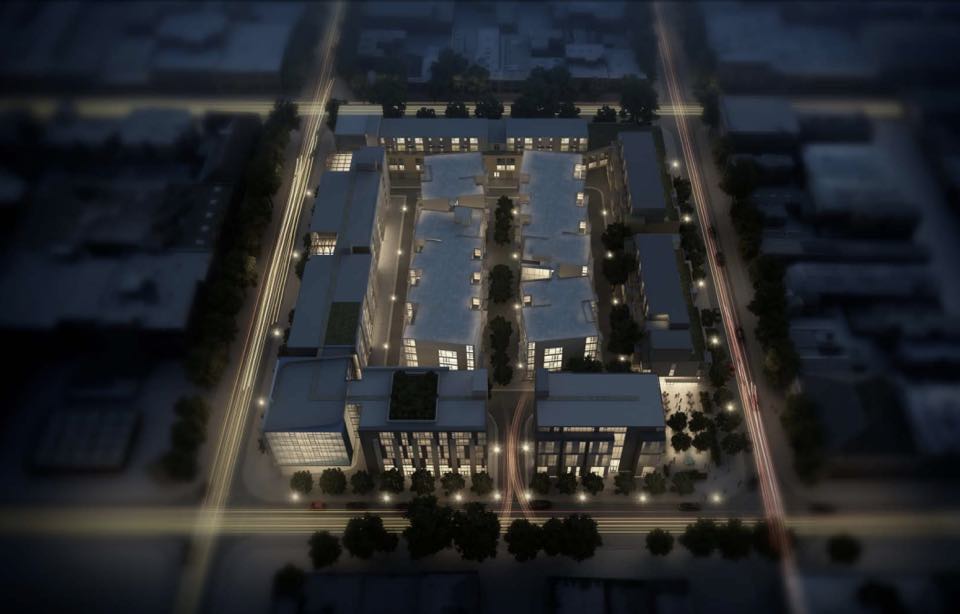
Finally, the San Francisco Chronicle published an in-depth piece today examining the future of Harrison Street.
While one developer called the street SoMa's "forgotten middle child," where auto body shops have historically thrived and no major residential or office developments have sprung up over the past decade, the article highlights the many new developments now in the works along the corridor—and how they'll impact existing Western SoMa residents and small businesses.
