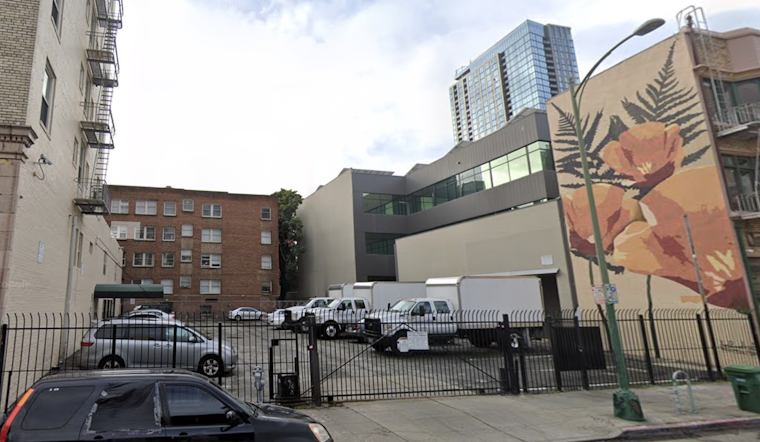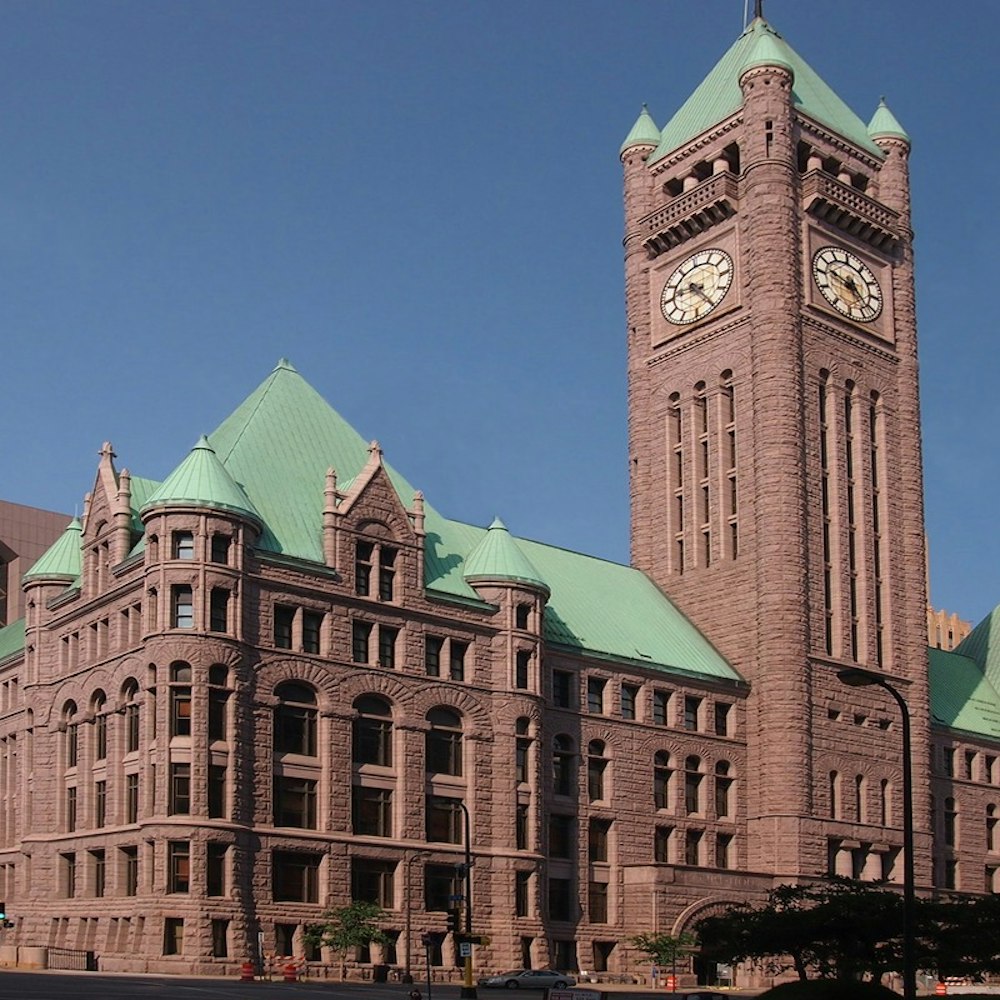
Oakland's Affordable Housing Group has its sights set on transforming a parking lot into a high-rise building, providing 126 affordable homes for the city's residents. The Modesto-based nonprofit recently submitted preliminary plans for an eight-story complex at 315 15th Street in Downtown Oakland, according to San Francisco YIMBY.
The innovative project, designed by Lowney Architects, seeks to revitalize the area, replacing a parking lot formerly leased to Kaiser Permanente and serving as tenant parking. Interestingly, the Oakland Affordable Housing Group has owned the lot since 2016, reportedly paying $8 million for the property, and the same lot has now been marketed for $6 million by Corcoran Icon Properties, as noted by The Real Deal.
The project, located near 15th and Harrison Street, looks to capitalize on state law SB 330. This statute streamlines the city approval process for affordable housing proposals, allowing developments like this to gain momentum more quickly. Not only will the complex provide affordable homes, but the proposal also includes ground-floor space for retail shops and restaurants, giving the downtown area an added boost.
There is a lot of development happening in the vicinity. A six-story, 118-unit apartment building at 1445 Harrison Street, built in 1925 as the Coit Hotel, is listed for $23.8 million on Loopnet. Another connected parking lot, approved for 127 units, has been listed for $6 million.
The developer, led by Frederick Lewis III, is affiliated with the Merced-based Central Valley Coalition for Affordable Housing, according to state business records. A listing for the historic Coit property and parking lot can even be found on Lewis’ LinkedIn page, showcasing the impact this project may have on its surroundings.
As San Francisco YIMBY reports, the proposed multi-family building will stretch across an 8,569 square-foot parcel, offering much-needed affordable residential units in an eight-story structure, complete with ground-floor retail space. Some of the amenities for residents include a community room, laundry facilities, a trash room, a bike room, and offices for building management on the ground floor. A roof deck will also be provided for outdoor space, ensuring the residents’ need for greenery is not overlooked in the busy East Bay city.
Open space spanning an area of 1,884 square feet is another feature of Lowney Architects' holistic design approach for the 315 15th Street project. A pre-application was submitted before, listing a smaller project with 16 residential units at affordable rates, but it has since evolved into the ambitious 126-unit proposal that is now being considered. Although the estimated construction timeline for the project has not been announced yet, it can be expected that this groundbreaking proposal for affordable homes in Oakland will generate excitement among the potential residents and local businesses.




-1.webp?w=1000&h=1000&fit=crop&crop:edges)




