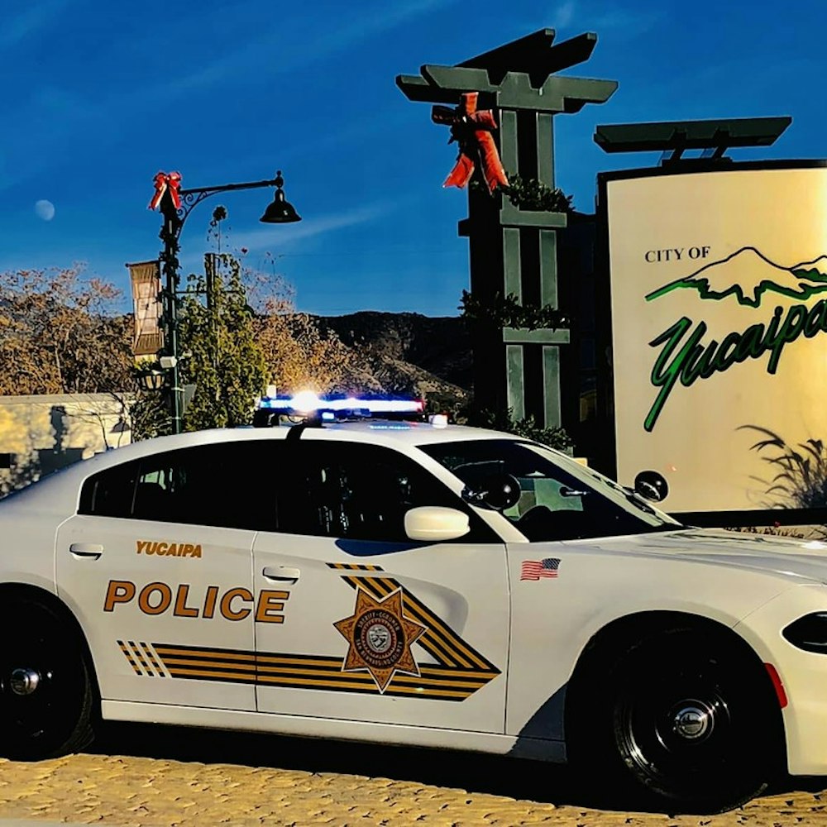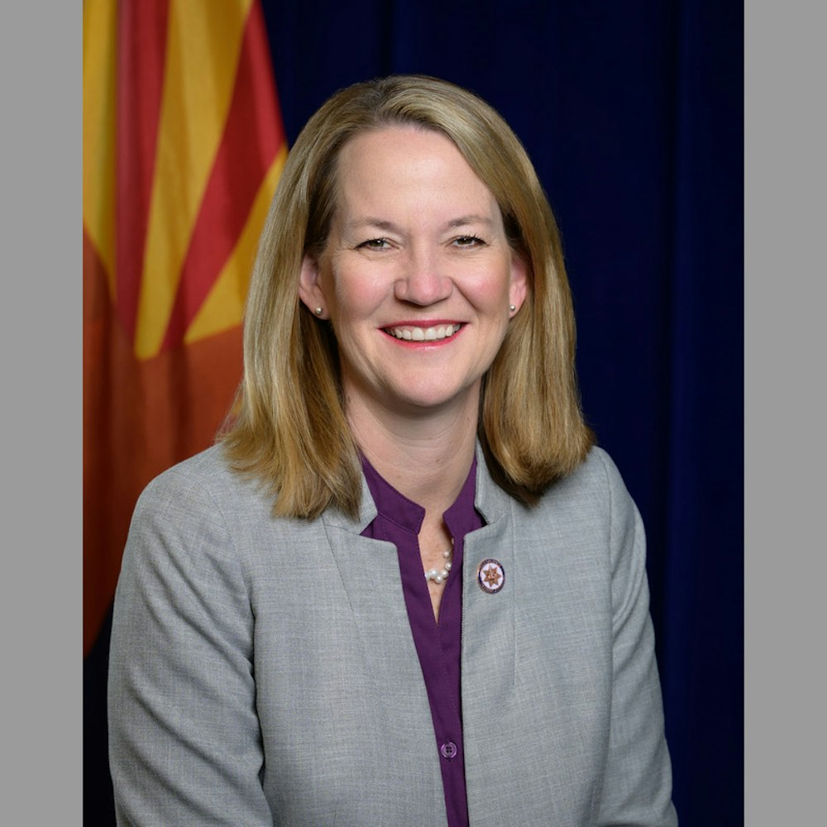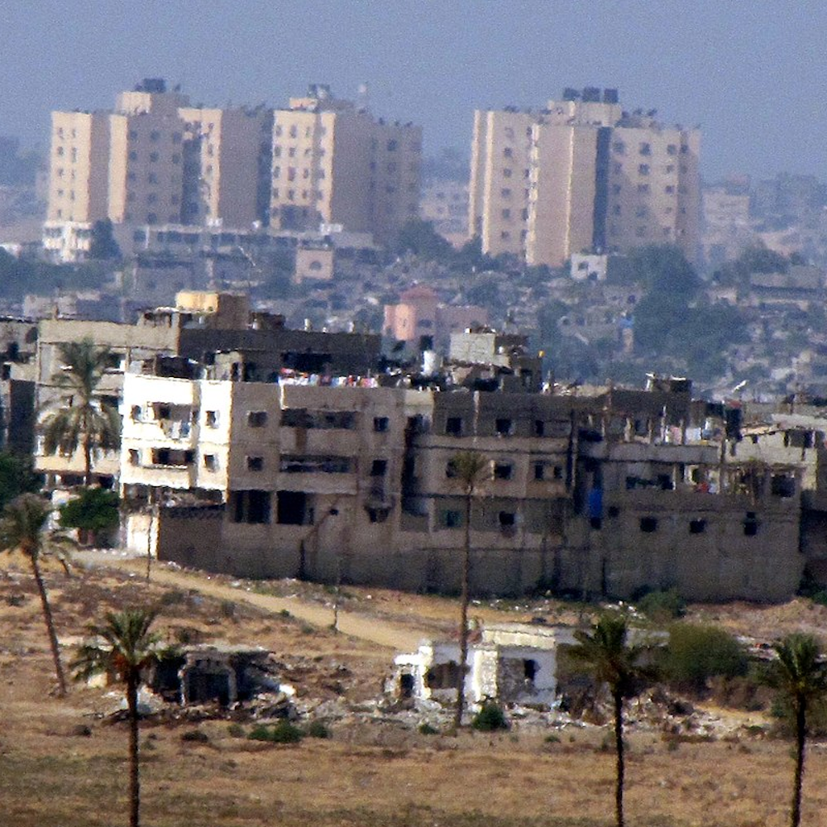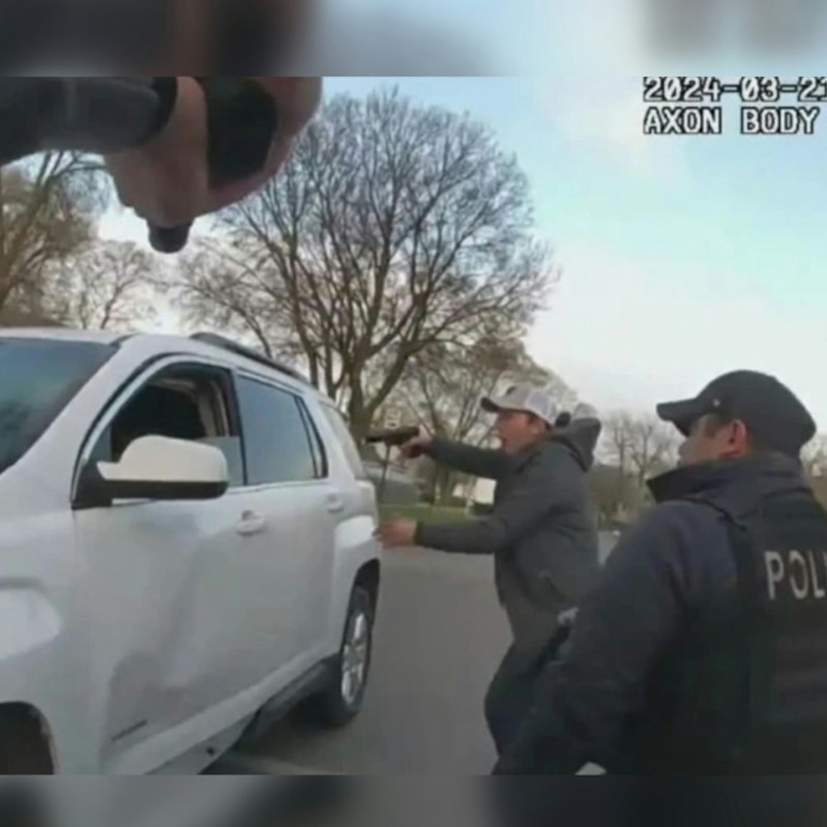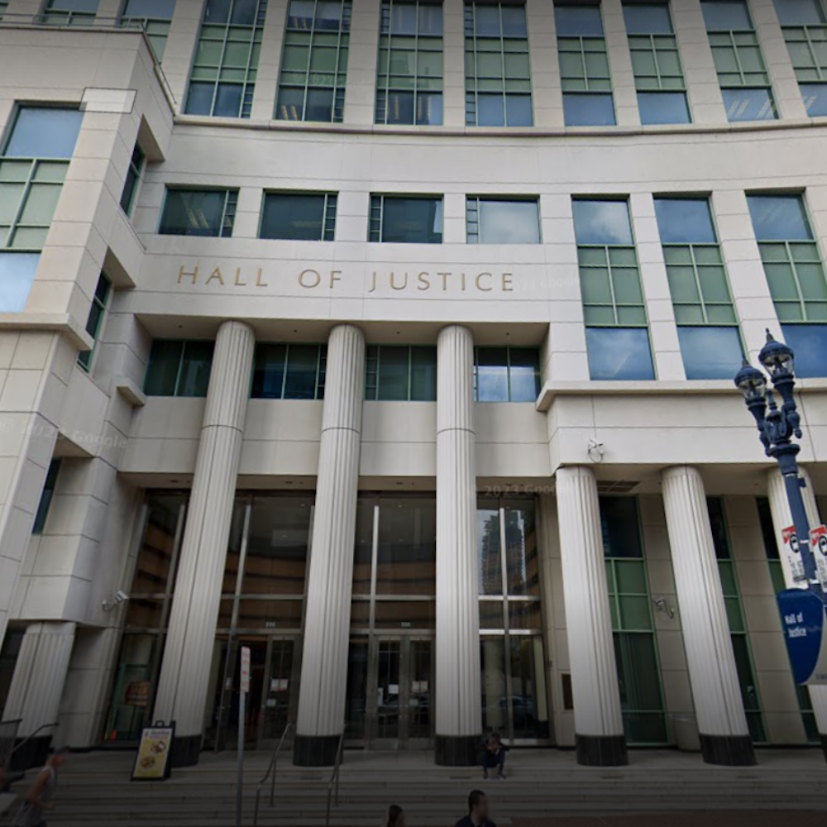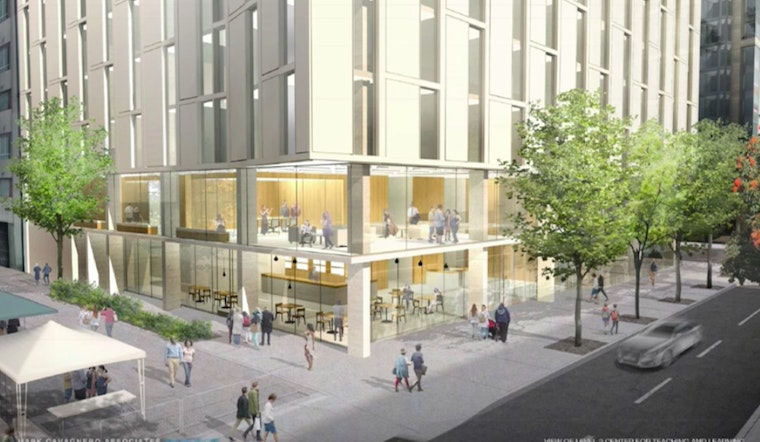
Tenants of 200 Van Ness Ave. are divided on whether plans to relocate them and replace their units in a larger student housing development are in their best interests.
The Board of Supervisors is considering resolutions that would allow the San Francisco Conservatory of Music to construct new student housing, rehearsal, and performance space at Hayes Street and Van Ness Avenue after the plans received SF Planning Commission approval last month.
The proposed building, which would replace two buildings at 200-214 Van Ness Ave., requires several exemptions from the site’s zoning limits, all of which were approved through SF Planning’s public process.
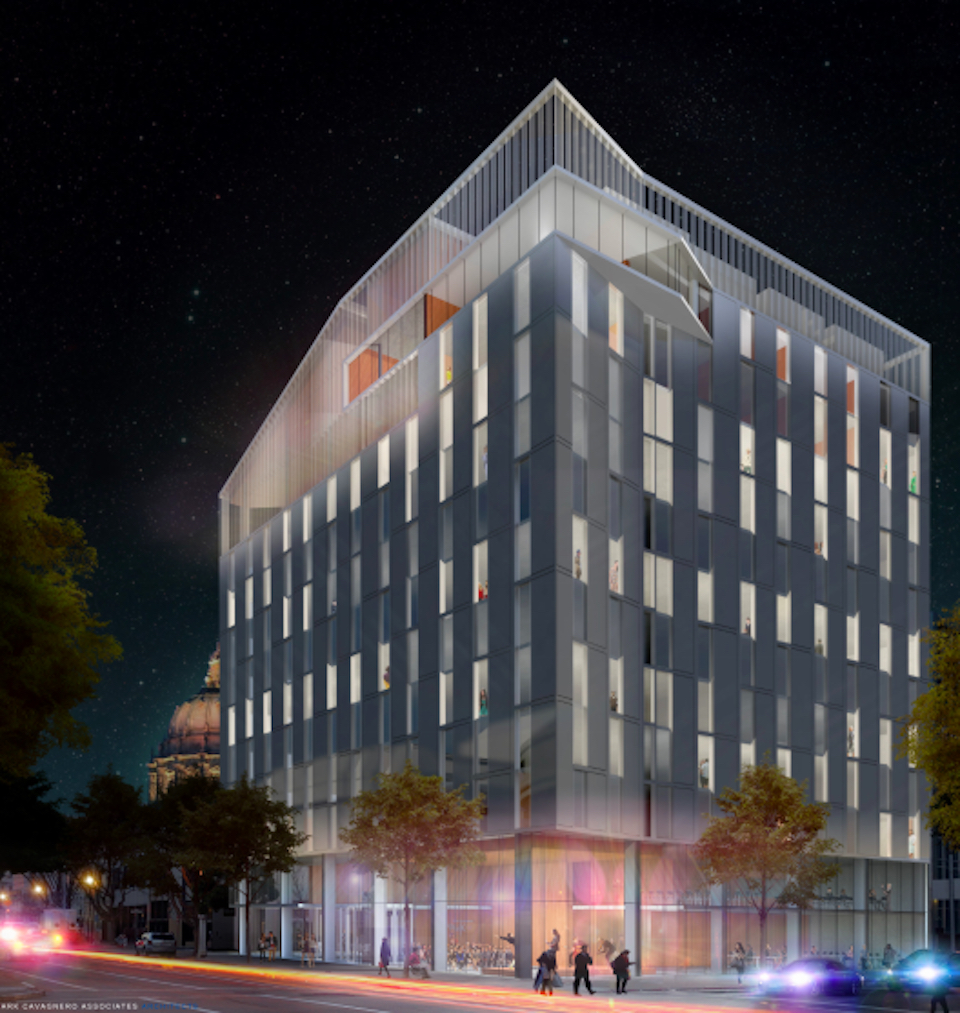
The Board of Supervisors is considering three resolutions allowing the development to move forward, after the project received final approval on February 8th, SF Planning spokesperson Gina Simi told us.
The development will be 12 stories and 120 feet tall with 113 units for up to 420 students; 30 residential apartments; more than 54,000 square feet of teaching, broadcasting, and performance space; and 2,600 square feet of ground-floor retail.
The building will fill the half-block bordered by Hayes, Van Ness, and Polk streets, and Dr. Tom Waddell Place to the north.
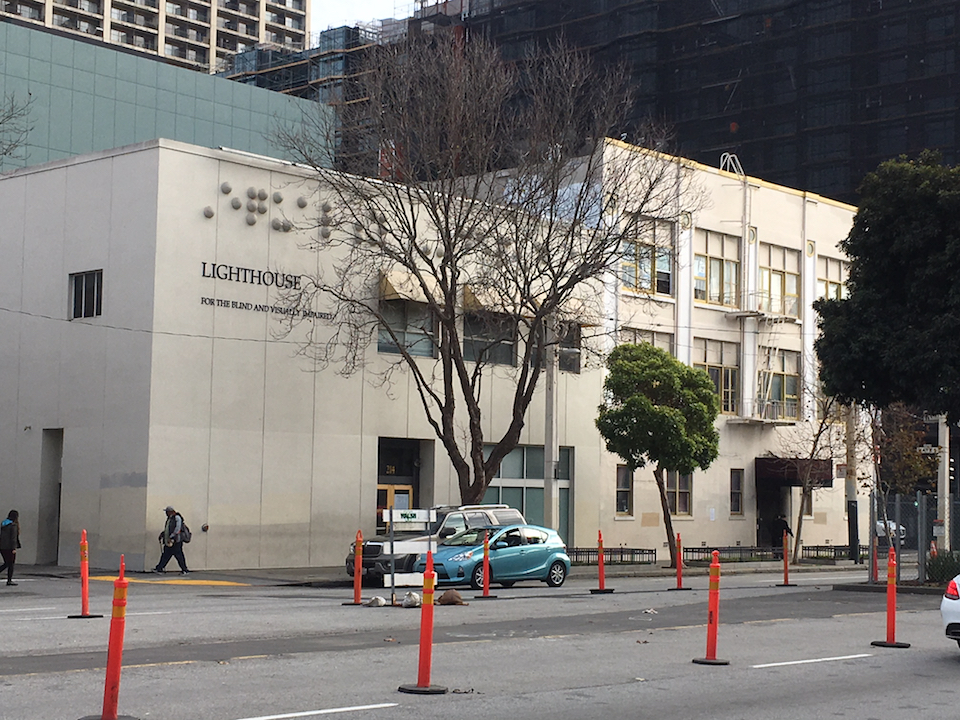
As we previously reported, 27 out of the 30 residential units will be constructed to replace existing rent-controlled units, and current residents will have the right of first return with their current lease conditions. The other three units will be faculty housing.
There are residents in 23 of the 27 rent-controlled units who would receive relocation assistance while the development is ongoing at 150 Van Ness, just across the street,said District 6 Supervisor Jane Kim during a Land Use Committee meeting on March 19th. The other four units are vacant.
As long as the currently proposed ordinance or any successor ordinance remains in effect, residents will maintain their existing lease conditions, according to the legislation moving through the Board of Supervisors.
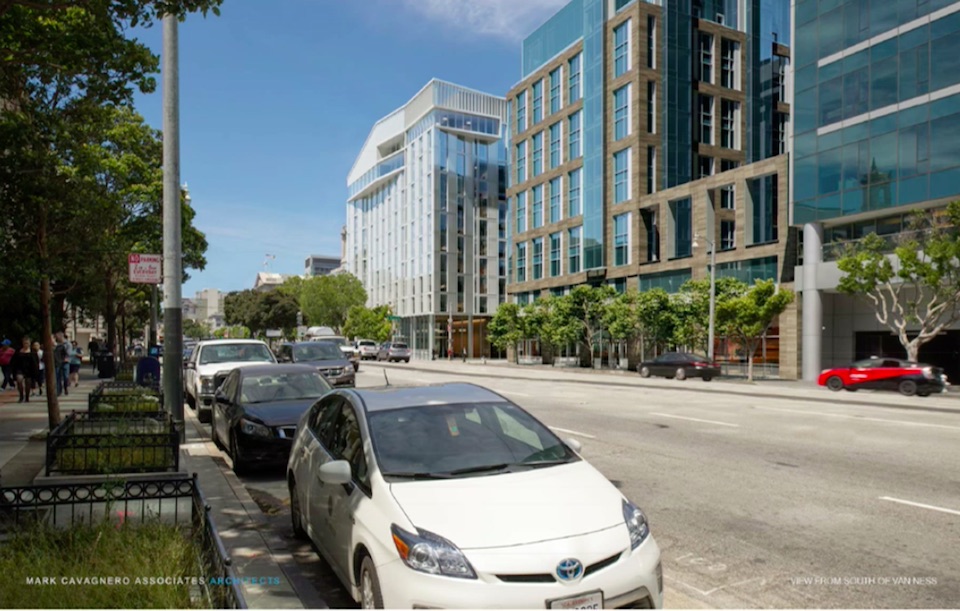
The conservatory is paying for relocation both to the temporary housing and back into the new units, covering the balance of their rent at 150 Van Ness, and working to ensure the existing tenants retain all of the housing support they are currently receiving, including Section 8 vouchers.
The first tenant to speak before the committee favored the relocation and return plans, and asked supervisors to approve the proposal so tenants could get “across the street and by the pool.”
Other residents that followed, however, voiced concerns about the notice they received from the development company, which they claimed left several questions unanswered.
For example, tenants at 200 Van Ness have been given 90 days' notice to vacate, according to several residents, but the building at 150 Van Ness (at Hayes) is not complete.
There also don’t appear to be any stipulations to guarantee that residents could remain at 150 Van Ness at their subsidized rent beyond the time currently reserved for construction. As a result, residents are seeking clarity that they can stay in temporary housing at their rent-controlled rates until they are able to move into the new 200 Van Ness.
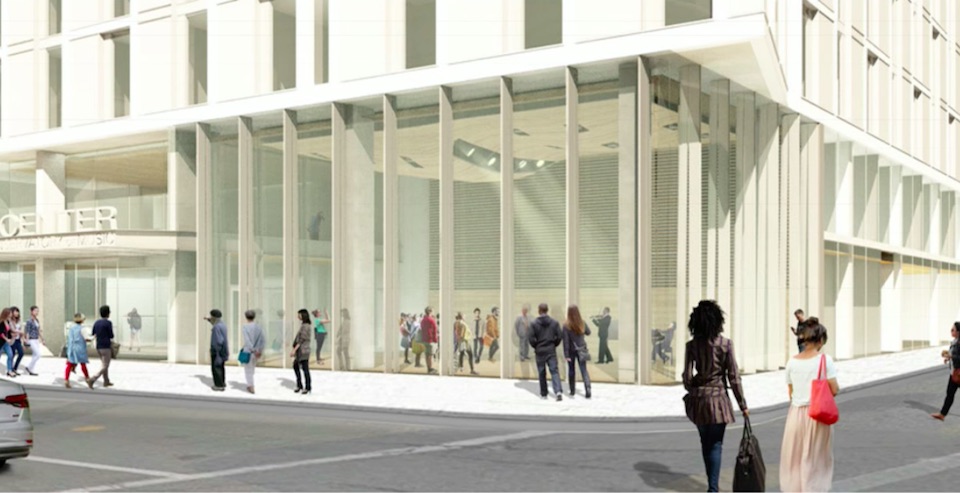
The site’s density requirements don't restrict student housing, and the project has sought exemptions from open space and rear yard requirements. There will be an 800-square-foot public courtyard, and tenants will also have access to the nearby Civic Center Open Space, so the lack of a code-compliant rear yard is acceptable, according to SF Planning.
As planned, the project would feature a restaurant, student lounge, and recital hall on the ground floor. It includes more than 180 bike parking spaces, but no off-street vehicle parking.
The new performance and rehearsal space will offer as many as 600 performances per year, the majority of which will be free and open to the public, conservatory president David Stull told the Land Use Committee.
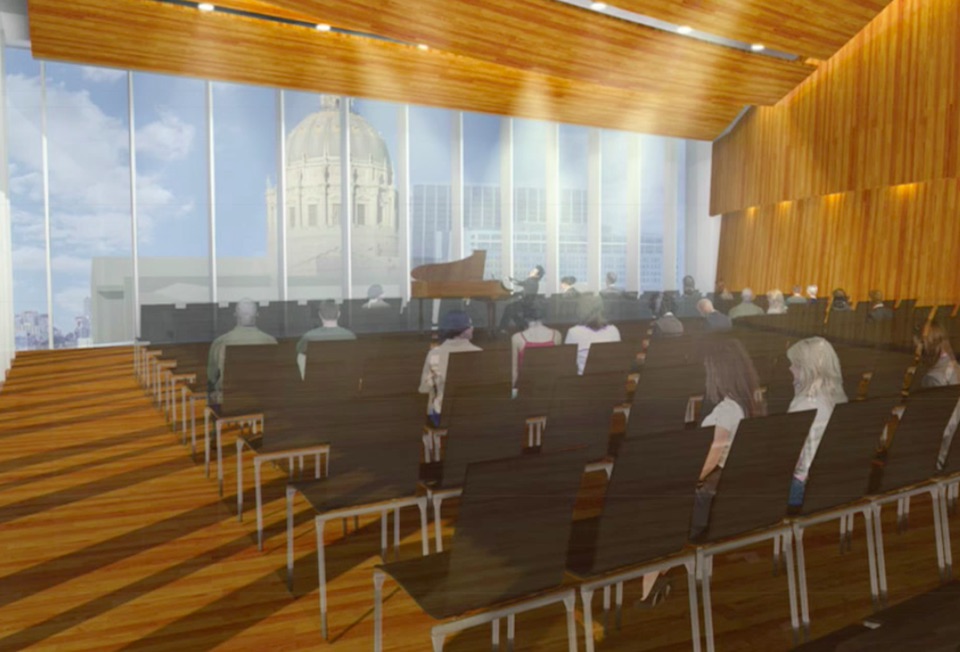
The goal is to better integrate the school, which attracts students from all over the world, with the surrounding arts community, said Stull.
The Land Use Committee unanimously recommended the full Board of Supervisors approve the plans with minor procedural amendments, but the resolutions have not yet been scheduled for a vote.


