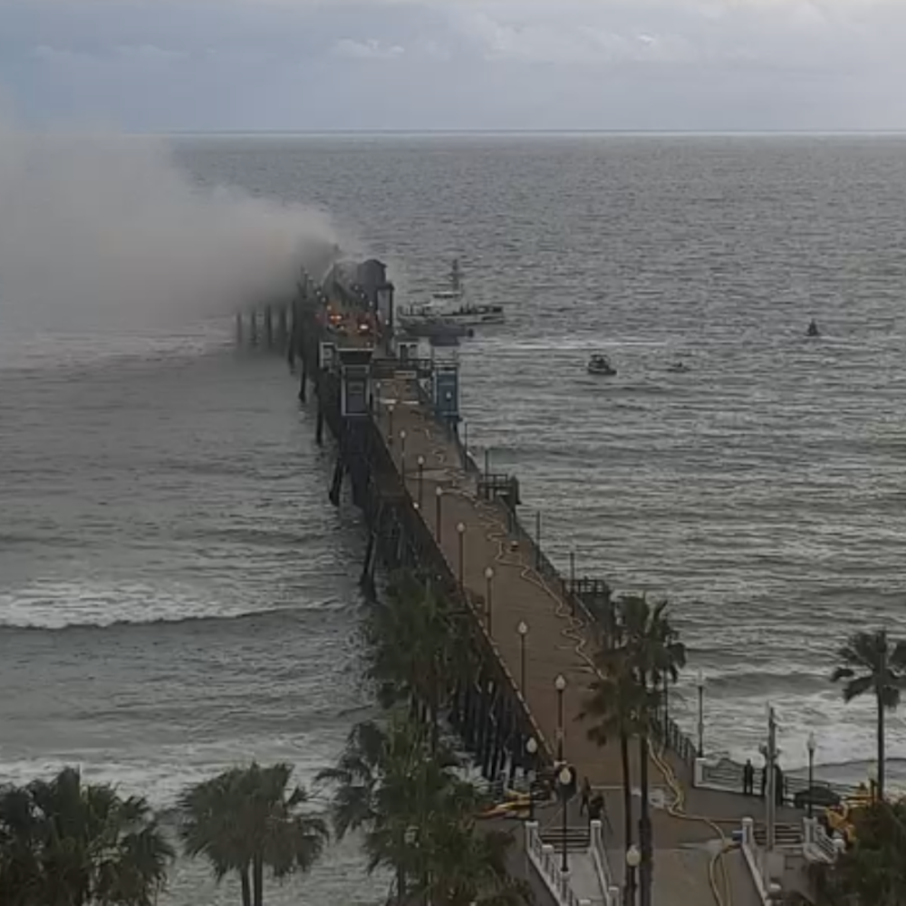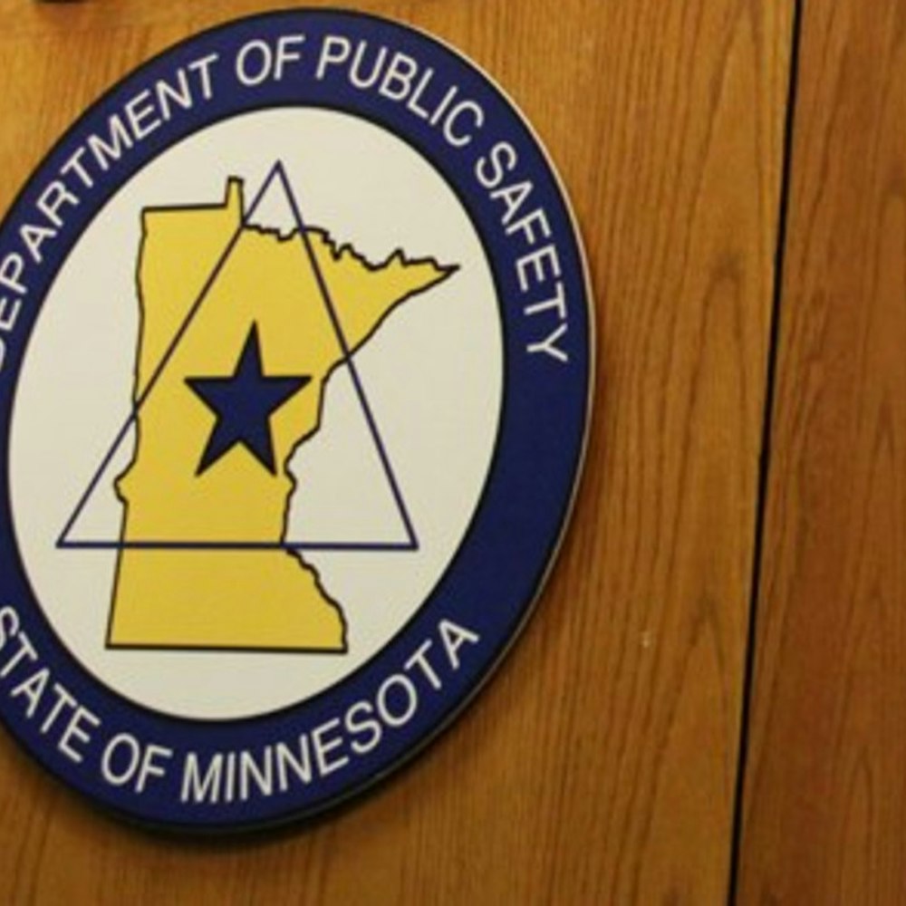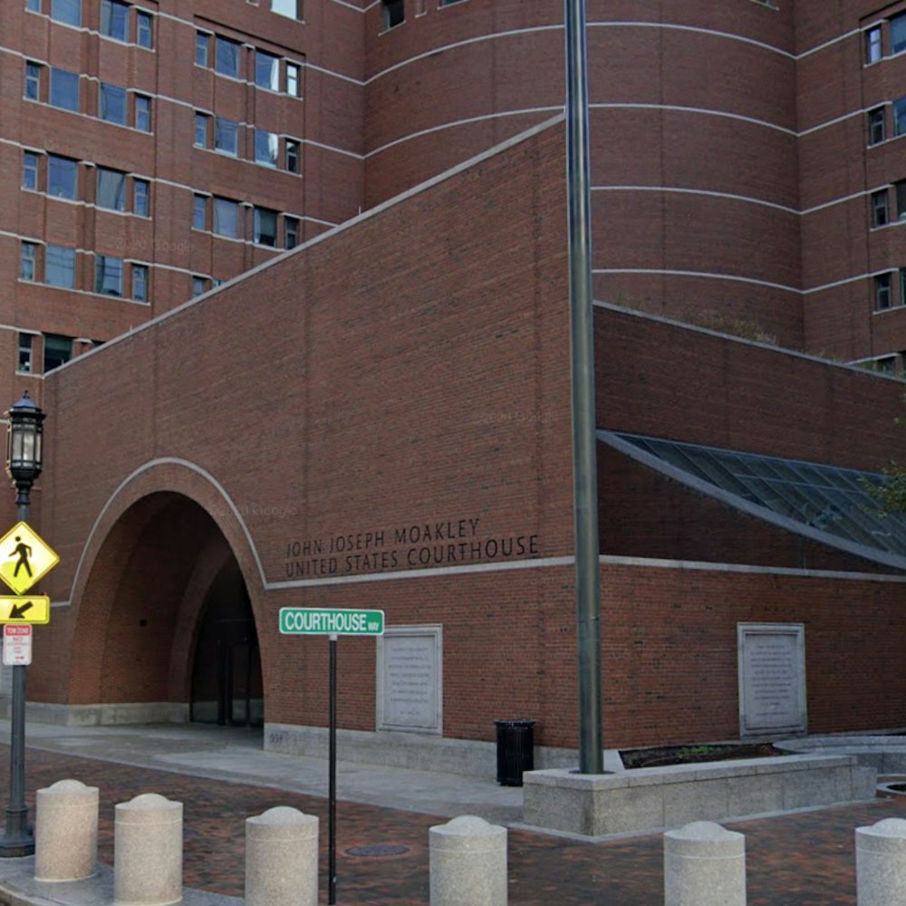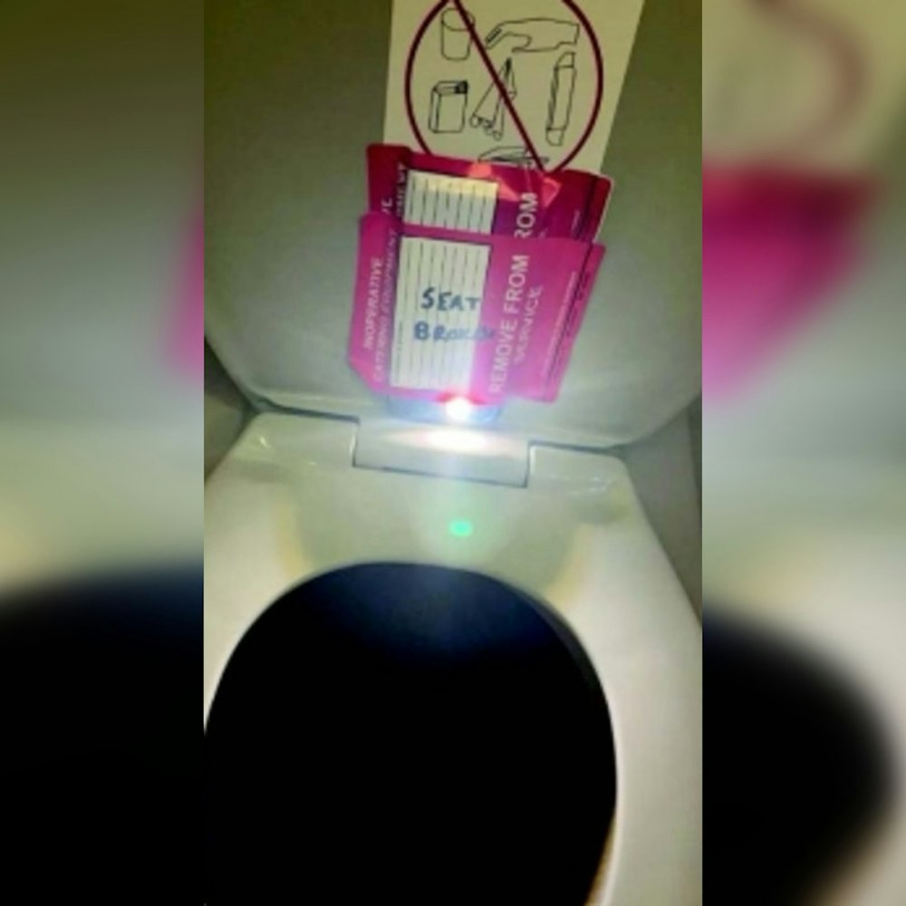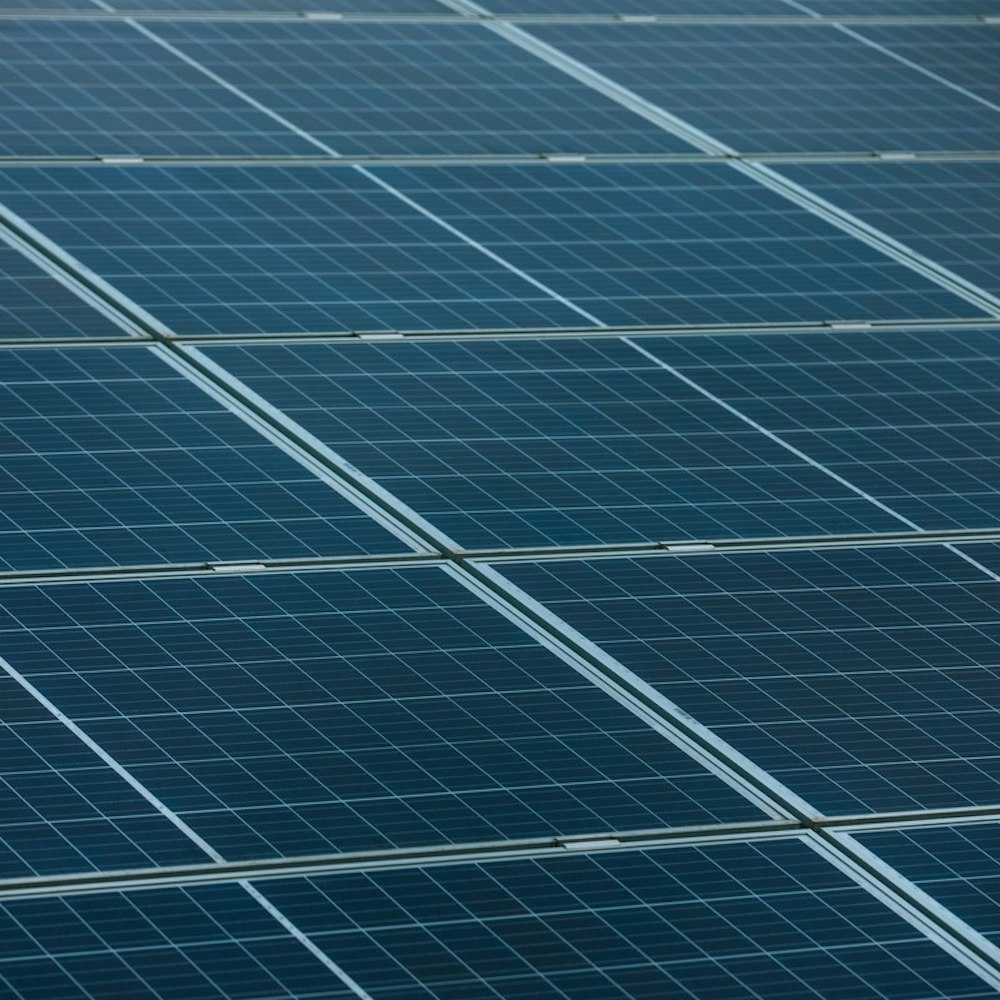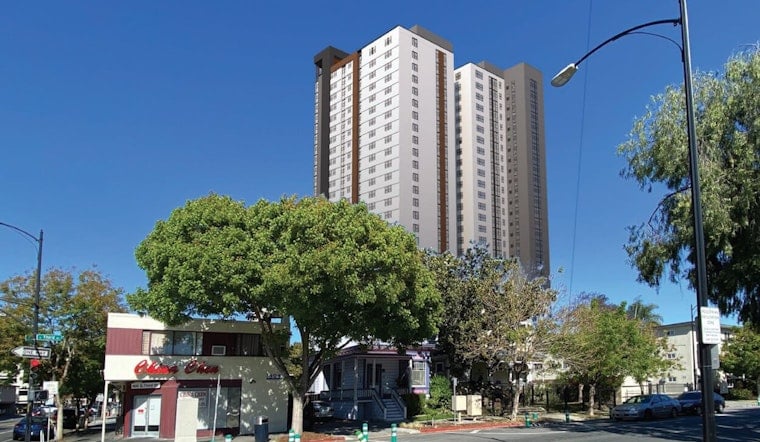
As the city of San Jose continues to grow, its downtown skyline is undergoing significant transformation. According to SFYIMBY, a Supplemental Environmental Impact Report (SEIR) has been published for a proposed 25-story, 210-unit residential building located at 439 South 4th Street in downtown San Jose, paving the way for an innovative new approach to urban living in the area.
Set to rise within the bustling Downtown San Jose neighborhood, this project intends to deliver an attractive living option for students at the nearby San Jose State University (SJSU) campus. While further information on the unit size composition is yet to be revealed, the Notice of Availability for the SEIR suggests that the average unit will contain three and a half bedrooms, making it appealing to those seeking a space close to the campus.
Slated to occupy a 0.52-acre property between East San Salvador Street and East William Street, the 274-foot tall structure will boast an estimated 448,470 square feet of living space, with 376,320 square feet designated specifically for residential use. Prospective residents can also expect ample parking facilities in the form of a five-level garage, spanning approximately 72,150 square feet, and accommodating up to 168 cars and 70 bicycles.
Beyond its proximity to SJSU and ample amenities, the development of the property also aims to be environmentally responsible, with the SEIR outlining potential impacts and mitigation measures for aspects such as construction air quality, biological resources, cultural resources, and construction noise and vibration. This aligns with the requirements of the California Environmental Quality Act, which mandates transparency regarding the environmental impacts that could reasonably be anticipated from the implementation of the proposed project.
Designed by the Santa Clara-based Salvatore Caruso Design Corporation, the building's exterior showcases a modern design with a corner focal point that rises from the eighth floor to the rooftop parapet, giving it the potential to shift the San Jose downtown skyline significantly. Its height is expected to be roughly on par with the Mark, another tall residential building in the area. The project's location is also of particular interest, as it could rise across the three-tower SoFA By Nabr development, a joint venture by Urban Community and Terrascape Ventures.
Demolition will be required for existing structures on the property, including a three-story apartment complex and a two-story single-family residence. With this in mind, the construction timeline for the 25-story residential building is anticipated to last approximately 23 months, beginning from the groundbreaking to completion.
The public review process for the SEIR was opened on May 30, 2023, and is set to run until July 14, 2023, providing the community with an opportunity to engage, raise concerns, and participate in the development of the project. As downtown San Jose continues to evolve, it's essential for residents to remain informed and engaged in the ongoing changes shaping their neighborhood.
For more information on the South Fourth Street residential project and how to participate in the public review process, interested parties can connect with the City of San Jose's Department of Planning, Building, and Code Enforcement or visit the city website for official updates. By doing so, residents can play an active role in the transformation of their city, ensuring that San Jose remains a vibrant and thriving environment for years to come.
