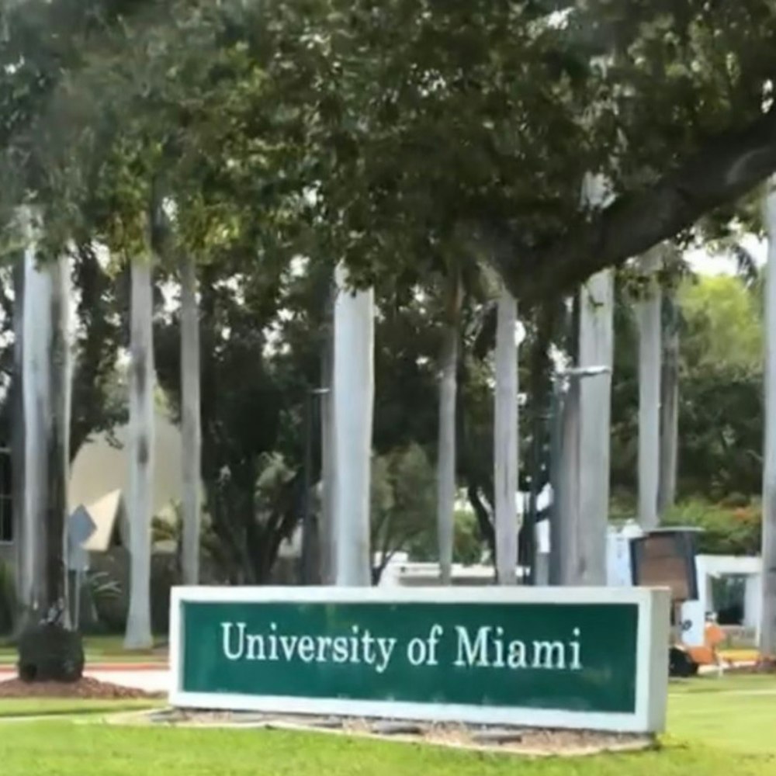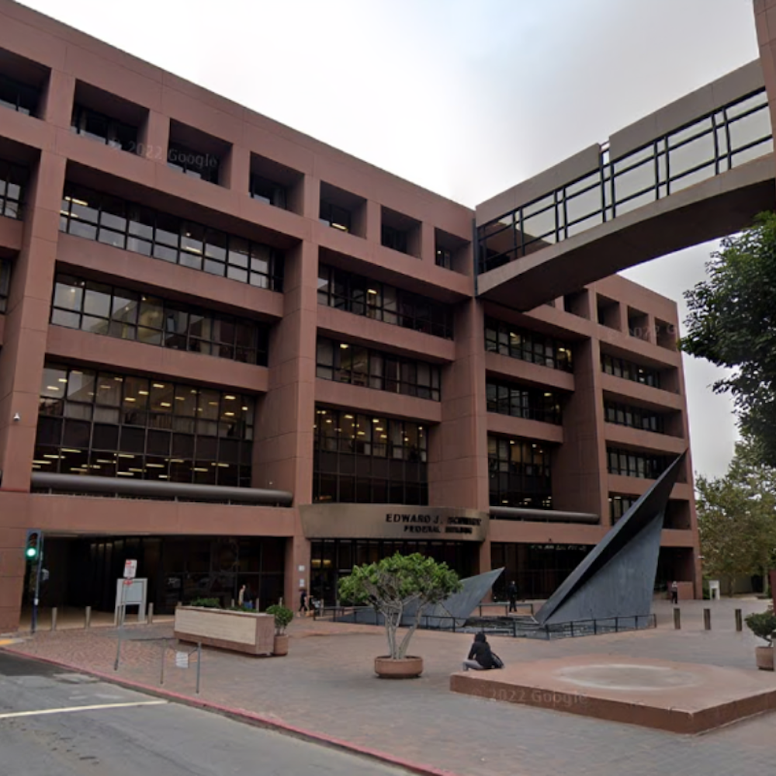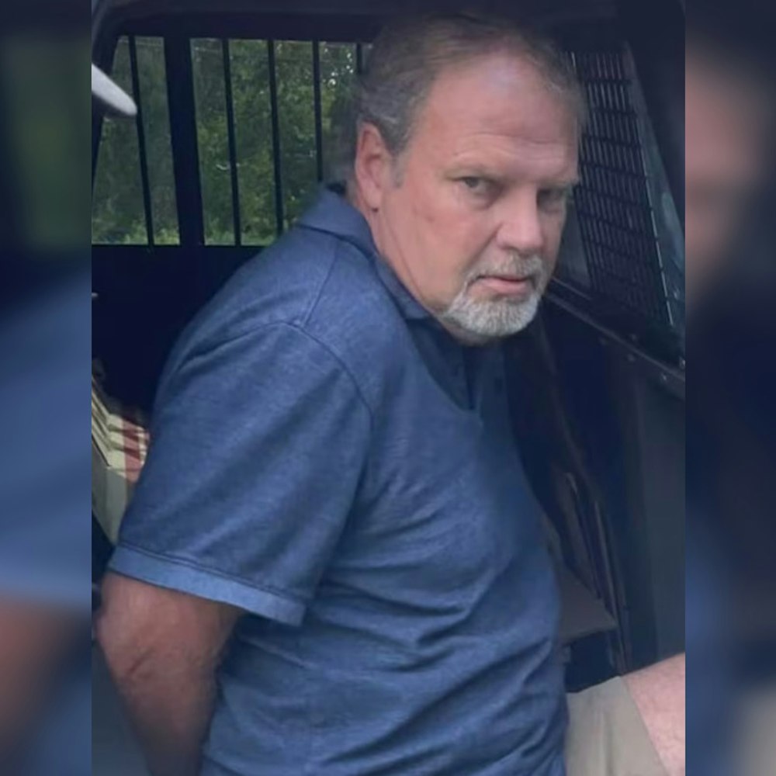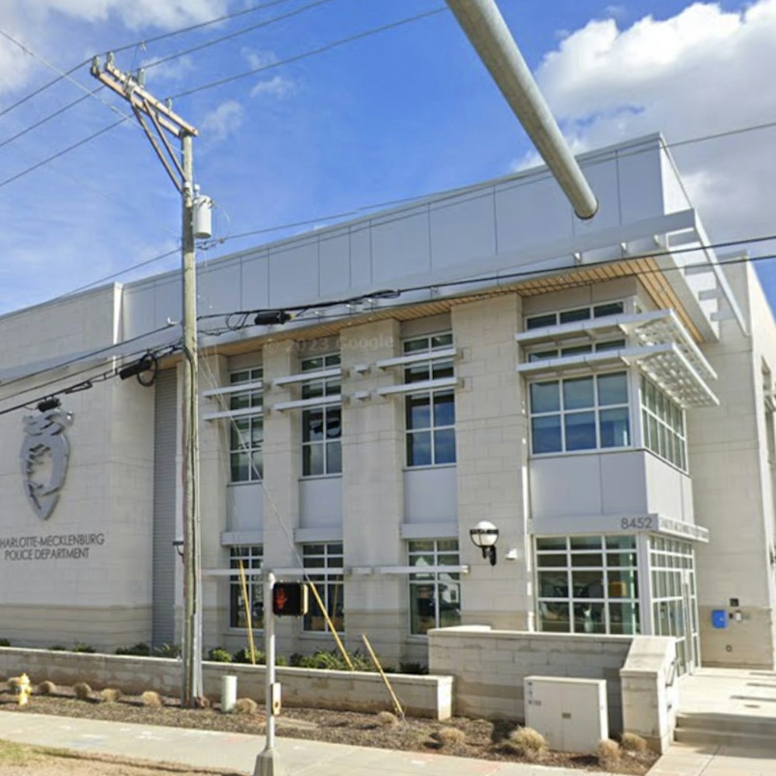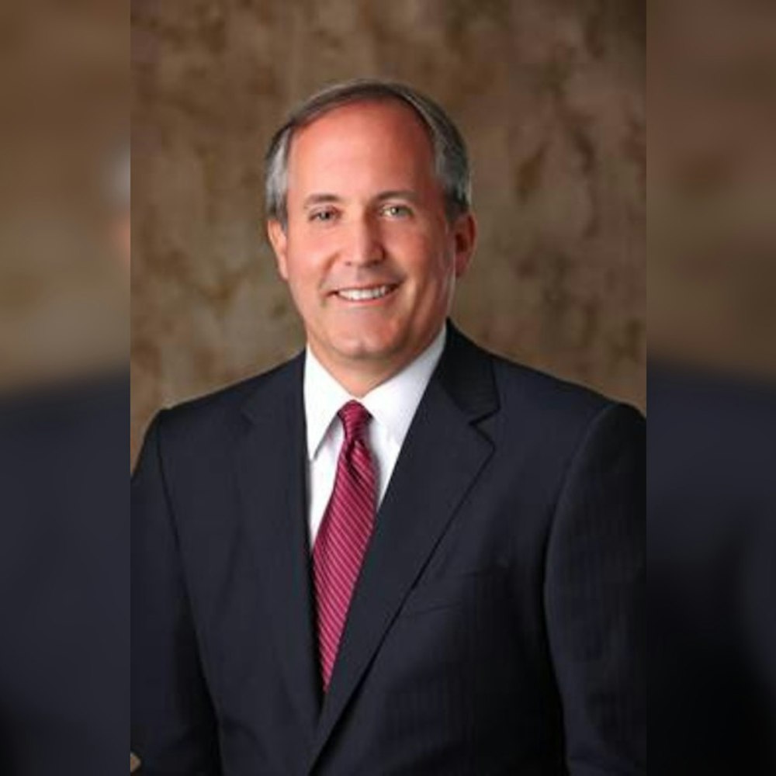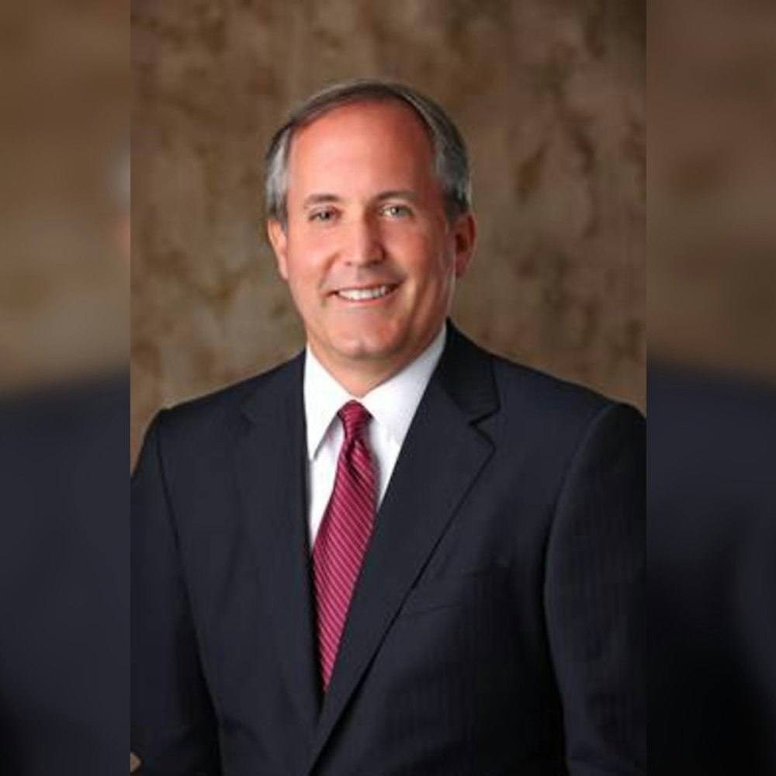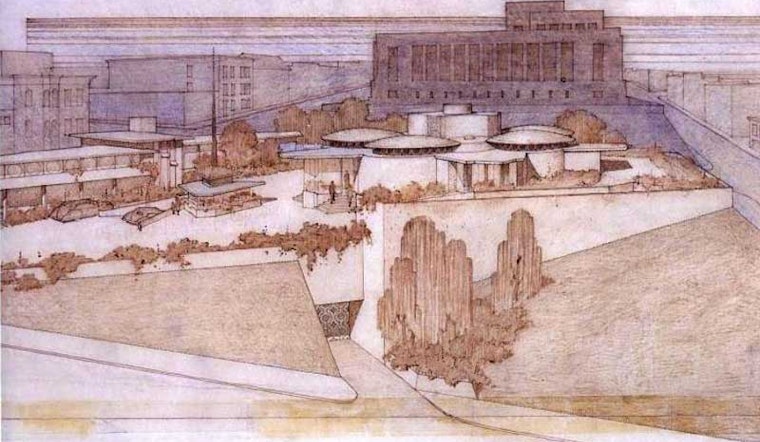
It was to have a helipad, a fresh flower booth capped by a tall spire, and four pastel-domed "slumber rooms" -- for the bodies, of course. And, incidentally, it was designed by Frank Lloyd Wright.
This is the story of the rise and fall of two mortuaries at the corner of Church and Hermann Streets -- one that was never built, and one that was.
A World's Fair on a Rocky Knoll
From an early age, Nicholas P. Daphne showed an interest in the funeral business.
Born in Greece in 1908, but raised in San Francisco, Daphne went to embalming school soon after graduating from Mission High. He took apprenticeships at a few mortuaries around the city, and worked at the city coroner's office. In 1938, he opened his first mortuary in the Mission.
During his early exposure to the business, Daphne was struck by how unnecessarily expensive -- and gloomy -- the funeral services tended to be. With his mortuaries, Daphne hoped to offer something different: funeral services that were not only "fair and low-priced," as his wife would later describe them, but also, well, cheerful.
"I got the idea after we received so much comment from people in the last ten years about the morbid atmosphere of most mortuaries," Daphne told reporters at the time.
His next mortuary would be an attempt to fulfill that vision.
First, he found a suitable plot of land -- an area just west of San Francisco's newly-built U.S. Mint building, bounded by Church, Webster, Hermann and Duboce Streets. As Time Magazine described it at the time, the parcel was decidedly unremarkable.
"His site was a rocky knoll off upper Market Street, its only building a battered shed decorated with an old election poster."
But Daphne considered the location ideal -- and deserving of an architect to match.
So, some time in 1944, Daphne made a late-night phone call to 77-year-old, world-famous architect Frank Lloyd Wright.
"I've got the finest site, in the heart of San Francisco, and I want the finest mortuary in the world. So I figure, I need the finest architect in the world."
The pitch apparently worked.
Wright began conducting research for the project, visiting various mortuaries "to get the feel of the trade," as Wright put it. He soon noticed the same thing Daphne had -- that the death business is not a happy one. Wright was quoted at the time as saying:
"It's about time something is done to take the curse off this death racket... A place where you go to see the last of your earthly companions should be a happy place; it should leave you with the feeling that death is no curse, that all is not lost because of it. People will weep, of course, but give them a lift with beauty. Put living things around; flowers that grow, not bouquets that smell."
Wright also seemed to find a certain poetry in the juxtaposition of a mortuary directly adjacent to a U.S. Mint building, noting:
"Hmmm. The mint and the mortuary -- 'taxes and death.'"
In January of 1947, nearly three years after Daphne's phone call, Wright gathered reporters to unveil his plans for the mortuary. And as Time noted, the design was ground-breaking.
"Wright's plan calls for four mushroom-shaped chapels, to be named the White, Blue, Rose and Yellow Chapels respectively, each with a "Slumber Room" for bodies lying in state. Also planned: a pyramidal structure lopped off at the top to provide a landing field for helicopters, a tall-spired kiosk to serve as a flower booth, and a two-story office building where the bereaved will be consulted, tombstones sold, and living space provided for a four-man night shift... When Wright gets through with it the place will resemble a miniature World's Fair."
The mortuary would be a pleasure to stroll around. There would be no steps "for old people to stumble over," as Daphne put it, but instead ramps would be used throughout the property. No ugly parking lot, either -- a tunnel would be cut into the rock for a three-story underground garage. Visual effects including light pastel colors and soft, indirect lighting would be used throughout the site to contribute to its "cheerful" atmosphere.
The estimated cost of the project was $500,000, or more than $5 million in today's dollars.
Unfortunately, that's as far as Wright's designs progressed, and what happened next is not entirely clear. Some reports claim that Wright and Daphne had a falling out, while others speculate that Daphne may have balked at the project's exorbitant price. Regardless of the reason, within a few months after that 1947 unveiling, Daphne found himself hunting for a new architect.
Enter A. Quincy Jones
The following year, in 1948, Daphne took a road trip to Arizona. On his way back home to San Francisco, he drove through Palm Springs and made a stop at the Town and Country Restaurant. The restaurant and its attached shopping center were brand new and thoroughly inviting, with clean lines, a large open courtyard, and serene walkways and landscaping.
Daphne was so impressed with the building, he contacted its architects -- a duo named Paul R. Williams and A. Quincy Jones -- and soon commissioned Jones to take on the San Francisco mortuary project. It would be Jones's first project in Northern California.
At just 36 years old, A. Quincy Jones was a relatively young architect when he began working on the Daphne mortuary project in 1949. Still, other projects of his were beginning to receive acclaim. A 1949 model tract home he built in San Diego won the AIA's 1950 Honor Award and Architectural Forum's "Builder's House of the Year". The increased publicity brought Jones a flood of new commissions, which he soon found he couldn't handle alone. So, in December of 1950, he partnered with friend and engineer Frederick E. Emmons, and the firm of Jones and Emmons was born.
The Daphne, Take Two
Jones and Emmons's work on the Daphne mortuary retained much of the calming spirit of the Wright design, but with fewer of the bells and whistles. Instead of an underground parking garage, the building itself was elevated, with room for parking underneath. Concealed ramps were integrated for transporting bodies to the second-floor viewing room. An area of the property was designated for a chapel, though a chapel was never built. And landscaping was used to draw attention away from the site's surroundings and create a sense of peaceful introspection.
The building featured large panes of glass and interlocking structures of redwood and brick, simple rectilinear forms that would become hallmarks of mid-century architecture.
Finally, after months of construction, the Daphne Funeral Home opened on October 16, 1953. It was the first modernist mortuary in the United States.
 Geraldine Knight Scott, "Daphne Funeral Home," in Environmental Design Archives Exhibitions, Item #4
Geraldine Knight Scott, "Daphne Funeral Home," in Environmental Design Archives Exhibitions, Item #4
 San Francisco Call-Bulletin via the San Francisco Historical Photograph Collection
San Francisco Call-Bulletin via the San Francisco Historical Photograph Collection
"BEAUTY, DIGNITY IMPRESSIVE--The beauty and dignity of the new home of San Francisco Funeral Service that opened today at No. 1 Church street, is most impressive. A radical departure from structures of this nature, it achieves the artistry of modern architectural design with a reverential approach."
So wrote the San Francisco Call-Bulletin at the time.
For the next four decades, the mortuary would offer the low-cost services that had become Daphne's mission. Daphne advertised his $150 funerals on the obituary pages of the Chronicle and the Examiner. This angered the California Funeral Directors Association, the trade association that set rules explicitly banning the advertisement of prices -- especially since the industry standard at the time was closer to $500. The Association quickly expelled Daphne for doing so. Daphne milked the ensuing publicity, and became known as the funeral director who offered prices so low he got expelled from his trade association. Business boomed.
Daphne opened or bought several other mortuaries throughout the Bay Area, including ones in Chinatown and the Richmond. He continued to offer low prices -- even offering free funerals for San Francisco policemen or firemen who died in the line of duty, and to anyone who passed away between December 15th and December 31st. His mortuaries did more business than any others in the Bay Area.
In the 1960s, the U.S. Senate investigated price-fixing in the funeral industry, and Daphne served as a key witness. He argued that the industry was rigged, structured to keep prices inflated and prevent competition. Again, the exposure only helped Daphne win new customers.
While Daphne's career flourished, so did that of architect A. Quincy Jones. In the '50s and '60s, he became highly sought, designing homes for notable clients like actor Gary Cooper, and completing larger projects including IBM's Aerospace Headquarters in Westchester and Walter Annenberg's 650-acre Sunnylands estate in the Coachella Valley. At the same time, he served as a professor at USC's School of Architecture, eventually being named the school's Dean.
Meanwhile, the firm of Jones and Emmons was enjoying a steady stream of success as well. In 1951, the duo began working for developer Joseph Eichler, building the X-100, an experimental steel house in San Mateo that could be mass-produced at a low cost. Though the X-100 never went into production, Jones and Emmons would go on to create designs used in roughly 5,000 Eichler homes over the next twenty years. In 1969, the American Institute of Architects named Jones and Emmons "Firm of the Year".
Signs of Decline
Meanwhile, back in San Francisco, the Daphne Funeral Home was starting to age.
In 1967, the building suffered a major fire. The structure was saved, but many alterations had to be made. The long windows were covered with vertical strips of wood, steel elements were replaced with aluminum, and redwood wall coverings were replaced with gypsum board. The overhanging roof was drastically cut back, and the landscaping was altered. Though they seemed reasonable at the time, the changes would prove central to the Daphne's decline.
In 1976, an architectural survey of the Daphne was performed to assess the building's historical significance.
With modernist architecture falling out of favor by the mid-70s, the survey made no mention of the beauty and dignity and artistry that had been noted at the Daphne's 1953 unveiling.
Instead, out of a possible maximum score of five, the survey gave the Daphne a zero.
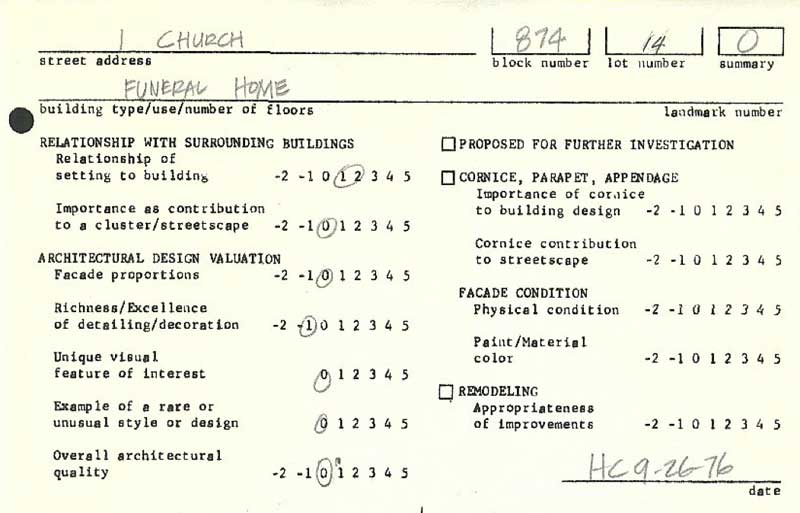
Specifically, it achieved a zero for each of the following categories: "Unique visual feature of interest," "Facade proportions," "Importance as a contribution to a cluster/streetscape", and "Overall architectural quality." It received a score of negative one for "Richness/excellence of detailing/decoration."
Despite this harsh review, the Daphne continued enjoying commercial success throughout the 70s and into the 80s.
Fighting for Survival
The Daphne family spent much of the 1980s fighting to save another one of their properties, the Cathay Mortuary in Chinatown, from a takeover by the city. The city had been looking to build a park somewhere in Chinatown for years, and finally settled on the Cathay's location at the corner of Jackson and Powell Streets as the ideal site. The Daphnes were offered $2.75 million for the property, but refused, claiming the mortuary -- which the Daphnes had been operating since 1946 -- was worth ten times that figure. The Board of Supervisors then voted to take over the Cathay by the power of eminent domain.
The Daphnes used several arguments to try to retain control of the Cathay -- that the price offered by the city was unfair, that they were being discriminated against for being caucasians operating a business in Chinatown, that other sites with more direct sunlight should have been considered for the park, and that a study should first be done to examine how the mortuary's ousting would impact the community.
The issue wound its way up through the courts, with the Court of Appeals ruling against the Daphnes in 1989, and the Daphnes vowing to continue fighting as long as they could. Sadly, that would not be much longer.
On March 31st, 1990, Nicholas Daphne died at his home in Hillsborough, just south of the city. He was 82 years old.
The Daphne family only owned four Bay Area mortuaries at the time of Nicholas's death: the Cathay, the Daphne on Church Street, one in Corte Madera, and a mortuary and cemetery in Mill Valley.
Two days after Nicholas died, his widow Virginia reluctantly gave up her fight with the city, and agreed to sell the Cathay Mortuary for $5.7 million.
The Daphne's Demise
The family continued operating the funeral home at 1 Church Street until 1998, when word began to spread that the Daphnes were looking to sell the property.
As it turned out, a partnership between the city and the Bridge Housing Corporation hoped to build 93 units of low-income housing on the site. If the transaction were to go through, the mortuary would be demolished.
By this point, the Daphne had earned the appreciation of many nearby residents, both for its unique design and its status as something of an urban oasis. When the Bridge Housing plans became public, a group of neighbors sprang into action. They formed the "Coalition to Save the Daphne," and, along with several local preservation organizations and architectural experts, argued that the property was historic and deserved to be spared.
At the time, the Chronicle's Ken Garcia wrote:
"The Daphne is considered a sterling example of midcentury modernism, a simple yet sophisticated blend of angles, surfaces and materials that fit in superbly with its elevated surroundings. Designed by famed Southern California architect A. Quincy Jones, the building uses redwood, brick and generous amounts of glass in a innovative design that combines indoor/outdoor chapels and mortuary rooms. A number of architectural historians consider the building one of Jones' finest works, although he received more attention locally for his designs for Eichler homes...
"So far, city housing officials have been reluctant to change their plans to tear down the structure, but if the Daphne is placed on the National Registry of Historic Places, it will make it much more difficult for anyone to demolish it."
The Bridge Housing project involved federal funds, and as such, it would automatically be subject to two reviews: one from the city's Landmarks Preservation Advisory Board, and one from the state's Historic Resources Commission -- both to consider whether the Daphne might be eligible for historic status.
On April 21, 1999, the Landmarks Preservation Advisory Board met to consider the issue. They held 3 hours of discussion and comment, but several members expressed skepticism about the Daphne's architectural significance. Issues raised included the building's age (just shy of the 50 years typically necessary for historic consideration), the extensive exterior alterations stemming from the 1967 fire, and the assertion that the building was "not associated with important historical events or important historic persons."
Said Board president Daniel Reidy during the meeting:
"This is not particularly a gift to the streets of the city. As a building, it's not that exceptional... There is controversy... but there's a clear base of documentary evidence that would show that the Daphne is not a resource worth preserving."
At the end of the hearing, the majority of the Board concluded that the Daphne would not be eligible for listing on the National Register.
Four months later, the state's Historic Resources Commission ruled similarly.
Undeterred, the Coalition to Save the Daphne and their supporters appealed directly to the National Register of Historic Places. This would be the last chance to save the building.
In 2000, the Register issued its findings.
"When constructed, the Daphne Funeral Home was an early example in San Francisco of a small commercial building designed in a modernistic style. Unfortunately, the building suffered a major fire in 1967 which resulted in a substantial loss of original materials and alterations which have destroyed the character of the building from its period of construction. The nomination does not establish that the substantial alterations to the building dating from the 1967 fire have achieved significance over time... The cumulative effect of these alterations is that the property no longer can recall its original sense of time and place as an example of early 1950s modernist architecture, and the building, as altered only 32 years ago, does not appear to be exceptionally significant in its own right."
With that final conclusion, it was confirmed that the building would not be saved.
On July 17, 2000, after nearly 60 years under the Daphne family's ownership, 1 Church Street was officially sold to Bridge Housing for $6 million. The funeral home was demolished shortly thereafter.
Post-Mortem
As promised, 1 Church Street is now home to 93 units of affordable housing. A third of the units were reserved for families earning up to 50 percent of the area median income, and twelve of the units were set aside for residents living with HIV/AIDS.

Architect A. Quincy Jones died in 1979. With renewed interest in mid-century design and architecture, many of Jones's buildings have skyrocketed in value. In January of 2012, actress Jennifer Aniston purchased a Jones-designed home in Bel Air for $21 million. On March 1st, 2012, the Sunnylands estate that Jones designed for the Annenberg family opened to the public after extensive renovation.
Down in Palm Springs, another Jones-designed building recently faced demolition. It was the Town and Country Center, the building a young Nick Daphne stopped at on that road trip more than 60 years ago, the building which inspired him to commission A. Quincy Jones for the Church Street funeral home.
In 2009, a partnership between the city of Palm Springs and private developers sought to demolish the Town and Country Center. As with the Daphne, arguments included how "unremarkable" the building was, and how expensive it would be to renovate. And as with the Daphne, the city voted against designating the Center a historic site.
Preservationists were undaunted. They spoke at public hearings regarding the proposed development; they pushed for studies on the impact of the building's removal, and they got prominent architects and historians to advocate on preserving the Center -- the same tactics that the San Franciscans fighting to save the Daphne used.
Only, in Palm Springs, the tactics were successful.
On June 17, 2011, after two years of meetings, editorials, and public pressure, the developers agreed to remove the Town and Country Center from their project plans. The building would be spared.
Why did efforts succeed in Palm Springs while they failed in San Francisco? Did reverence for mid-century architecture increase that much over ten years? Was the Town and Country Center inherently a more significant building than the Daphne Funeral Home? Or does historical preservation in San Francisco simply face larger hurdles? It's hard to say.
What we do know is that the constant tension between public, private, and preservation interests is one that pre-dates the Daphne, and will continue long after we're gone. It's one of life's few certainties -- along with death and taxes, of course.
And that's the story of the Daphne Funeral Home -- from a rocky knoll on Mint Hill to a public housing project, with the rise and fall of a mortuary designed by three of the twentieth century's most famed architects in between. Yet another chapter in the rich and somewhat forgotten history of the Lower Haight.
Hat tip to Pinwheel user gmh for inspiring this story.

-1.webp?w=1000&h=1000&fit=crop&crop:edges)
