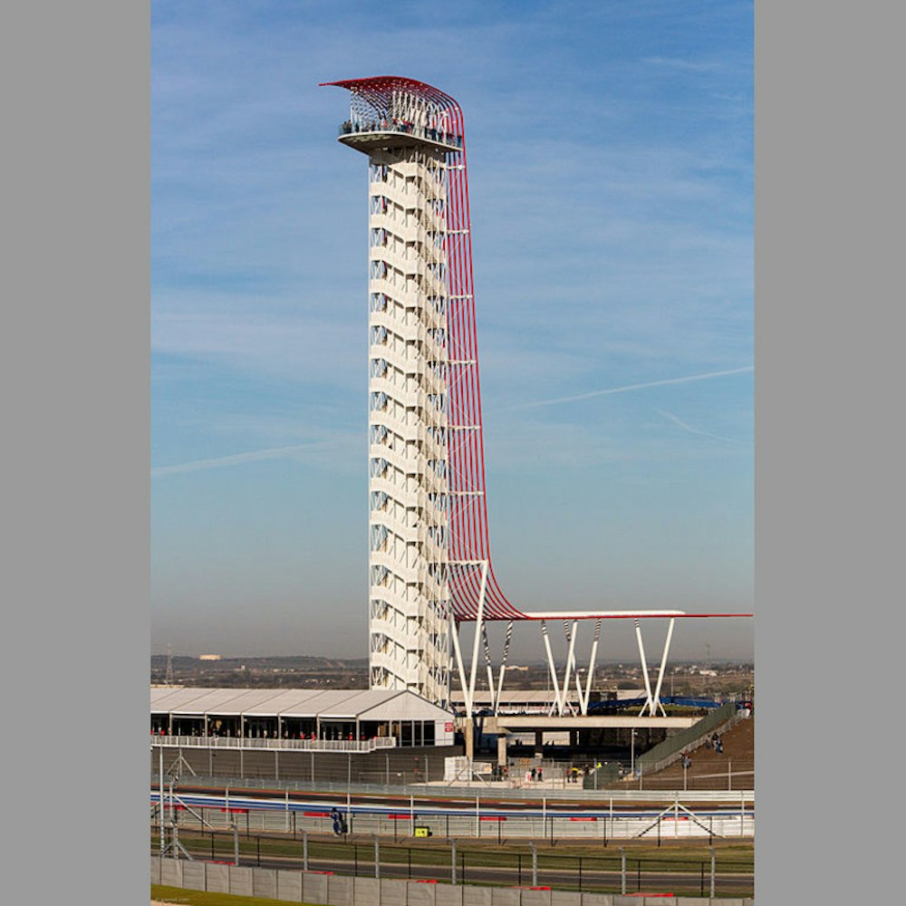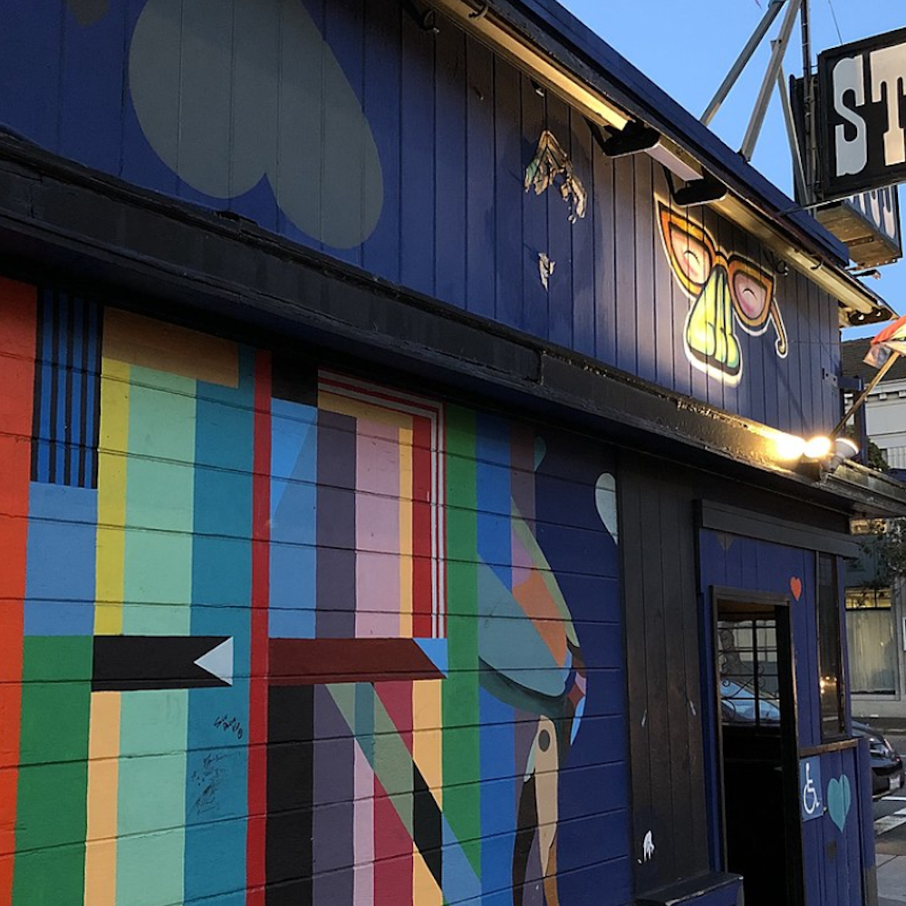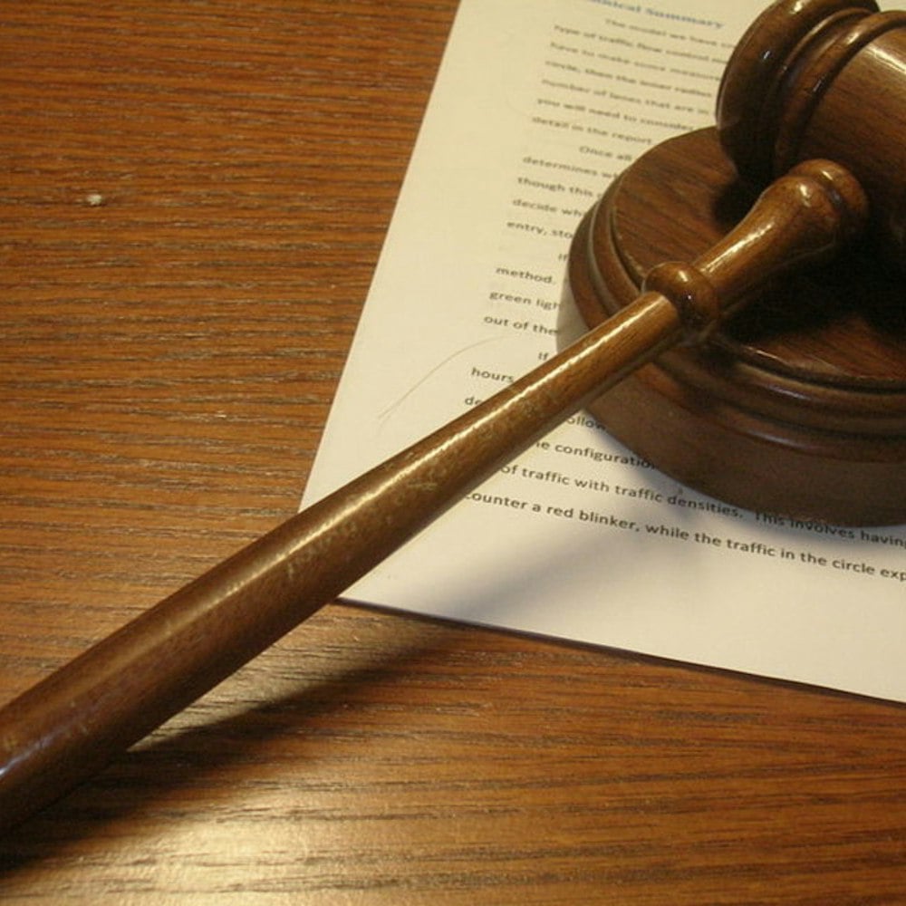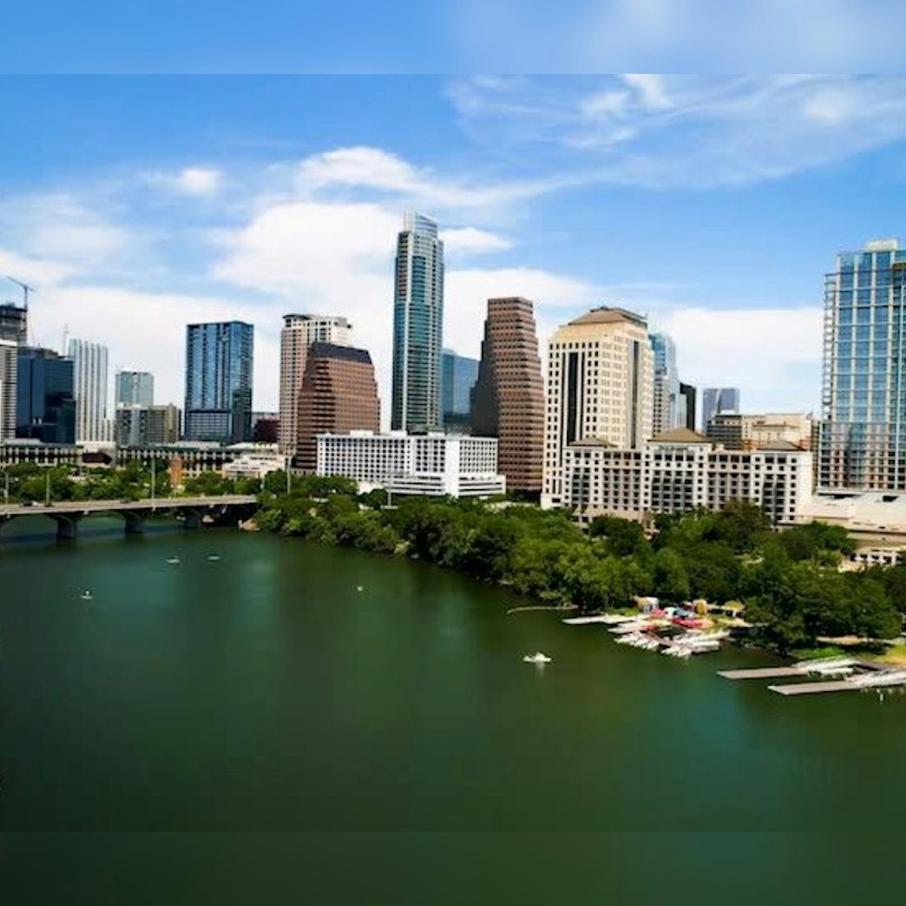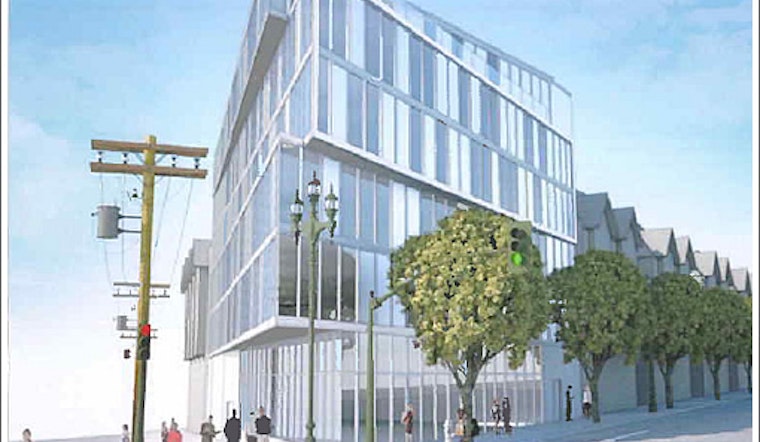
UPDATED 4/3 3:30PM - Added architect renderings for 2201 Market Street that SocketSite managed to grab. SocketSite reported Sunday that more condos are heading to the Castro. The San Francisco Planning Department released their Preliminary Project Assessment (PPA) for a 6 story 63.5-foot tall mixed use building at 2201 Market Street, the current site of Catarra Real Estate, and formerly proposed Starbucks location. Edmonds + Lee Architects (Chestnut Residences, Sutter Street Condominiums) worked with the property owner to draft a plan that includes demolishing the existing 3,788 square foot commercial building on the lot that was built in 1956 and construct a six-story, 63.5-foot tall mixed use building that will nearly cover the entire lot (4082 square feet). The proposed mixed use building will include one floor of underground parking that will provide seven parking spaces and ten bicycle spaces, which will be accessed from a new curb cut along Sanchez Street. The first floor of the building will include approximately 3,095 gross square feet of primarily commercial space, and the second through sixth floors will include a total of nine dwelling units, which include four one-bedroom, four two-bedroom, and one three-bedroom units. A 720 square foot roof deck above the sixth floor would function as common open space for the proposed dwelling units. The PPA is an exploratory document that city planners put together to assess what permits and other requirements are needed to set the plan into motion. No building permits or notifications to neighbors have been made yet. The property owner has until September 24, 2015 to file a building permit, so we may not see any action for a while, but if we do, we'll let you know! via Biscuit tipsters and SocketSite

