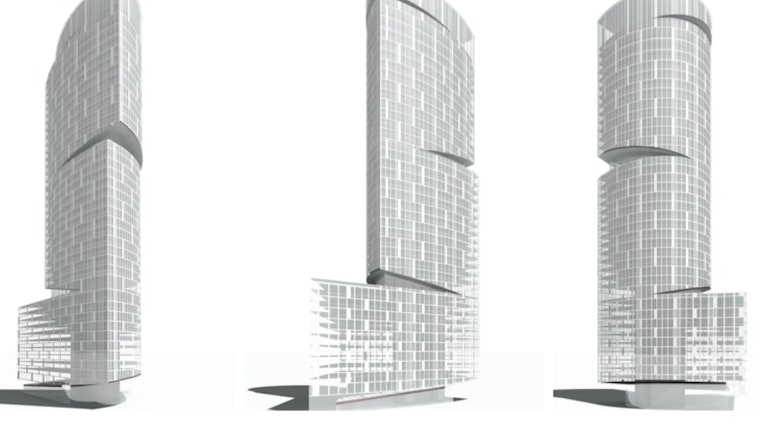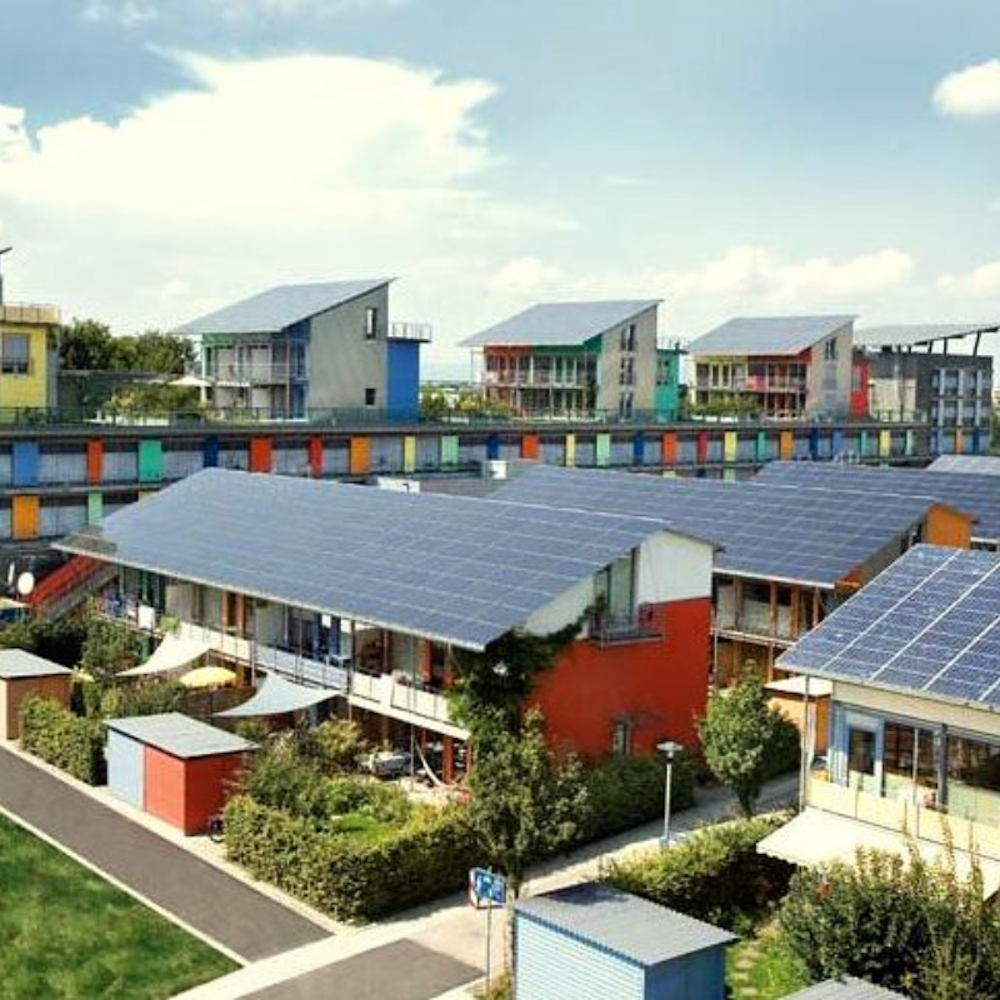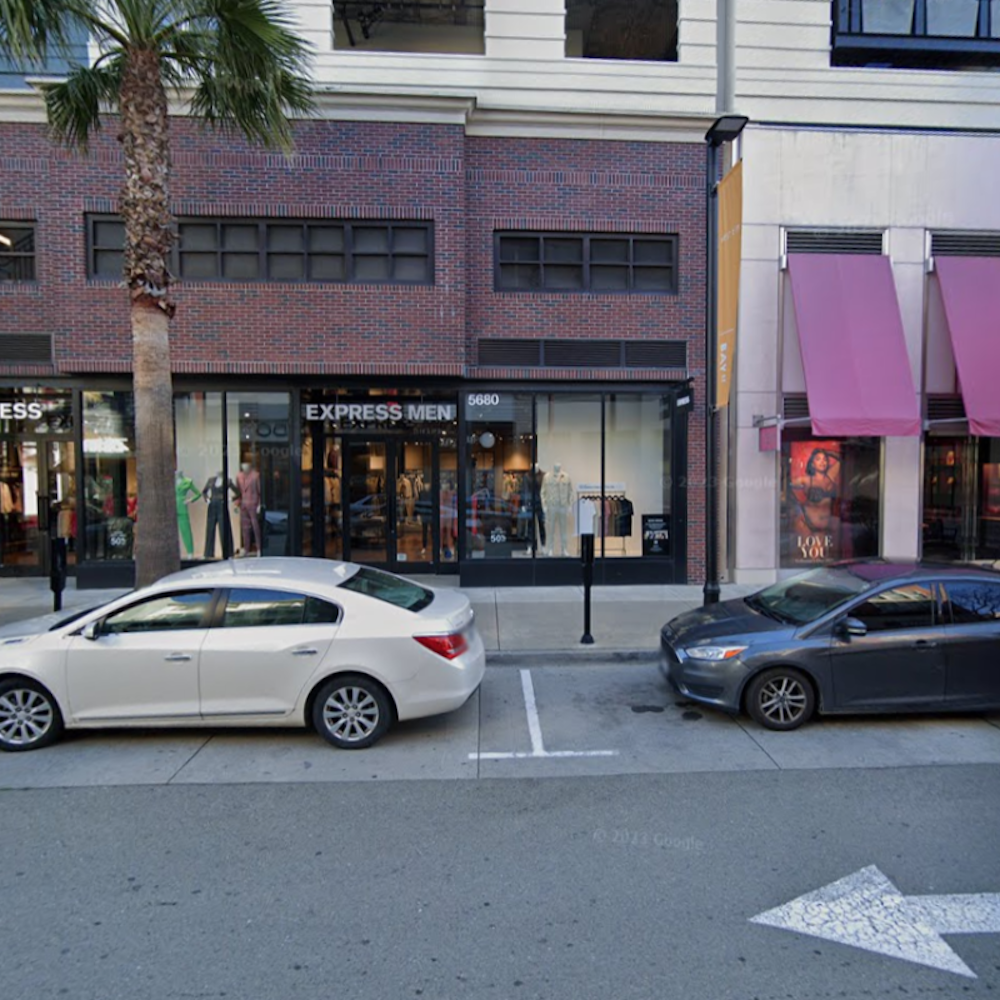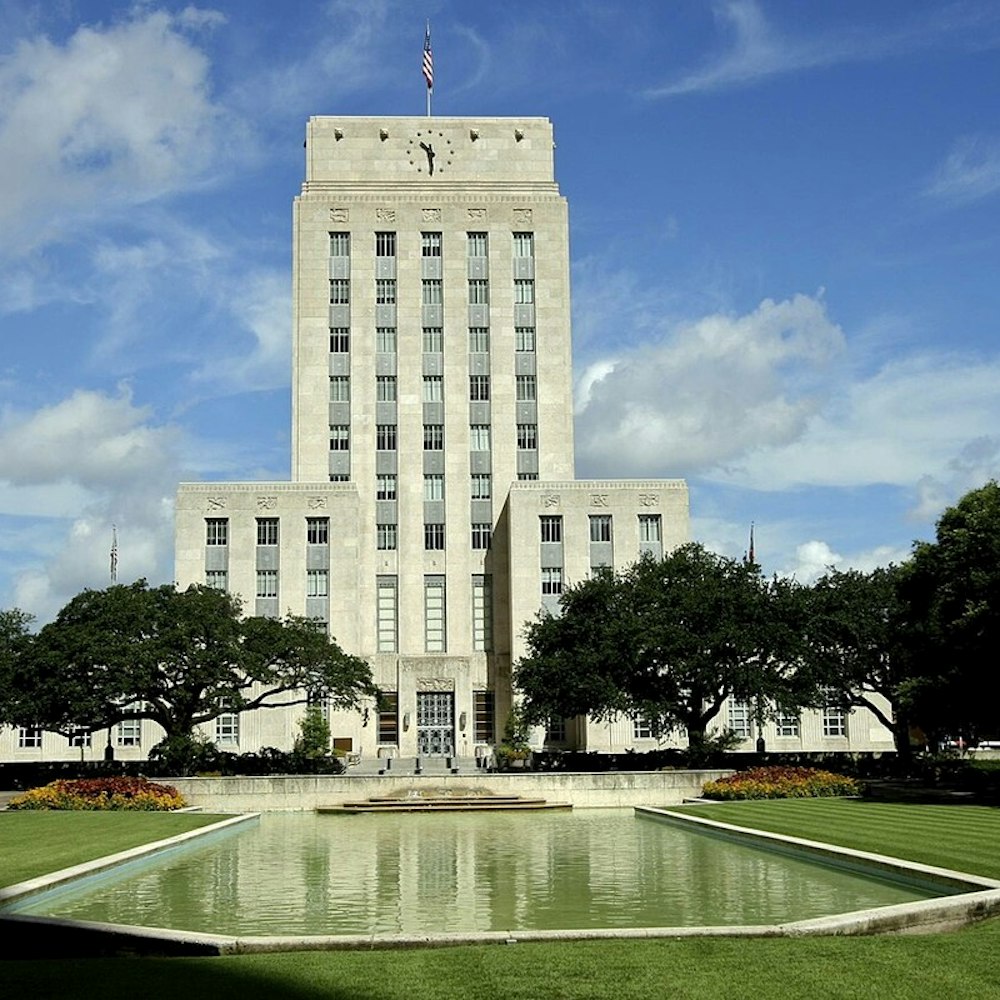
There is still a lot of work to be done at 1500 Market Street, deemed “One Oak” by Hayes Valley-based development team Build Inc. Recent renderings posted on SocketSite revealed details about the infamous “cuts” at the proposed 39-story tower, but according to Build Inc. Principal Michael Yarne those designs are “already out of date.” The building, reveals Yarne, “is continuing to evolve.”
That evolution likely won’t hit full speed until January 2016, at the earliest. The project, which comes from architects SCB and Snøhetta, "is a work in progress,” he said. Entitlements and Planning Commission proposals will begin in the middle of next year at the earliest.
Still, many elements behind those initial renderings are set in stone. “The design has to mitigate wind,” said Yarne. The direction of the buildings curve is specifically designed to react to the direction of the strongest winds (from the northwest) and the team is currently working with UC Davis' wind tunnel to test the effects of the design. Every consultant has to test the potential wind impacts before city approval, a requirement of the Planning Department. "We are sculpting the building so there are no issues with wind," Yarne added.
Those “cuts” that garnered parodies in January are still being proposed. The 12th floor will likely have an amenity space for residents, reveals Yarne, but studies have not been completed for a second cut on the 28th/29th floor.
Yarne and his team recently met with the Hayes Valley Neighborhood Association to show the latest rendering. They hope open dialogue will ensure that the neighborhood will be on board with any changes, such as replacing the longstanding donut shop All Star Café with a neighborhood café that’s open both early in the morning and late at night, an option which Yarne says is being explored.
The biggest challenge, according to Yarne, will be the public space on the ground level. "We believe the tower should be iconic, but more importantly where the public and the private touch, we want that to be an exceptional space,” he said. “The general public space is core to the project.” Hailed as a gateway for downtown access, Yarne admits that creating a public space is challenging, but “we’re up for it.” Aside from creating a more inviting environment, plans also include commercial space for restaurants and retail, as well as a proposed Muni entrance redesign that would make the entryway feel "more European."
As we noted back in August, when Build Inc. took over the One Oak project, the inclusionary housing obligation of the high-rise tower would be fulfilled with Build Inc.'s proposed affordable housing planned for Octavia Boulevard's Parcels R and S. To count as fulfilling the off-site affordable housing obligation, the two buildings, previously planned to take a "micro-unit" format, must have units with an equal square footage to the One Oak tower, and thus may no longer include 174-square-foot micro units.
Another proposed Build Inc. affordable housing project, which is getting a good reaction in the Mayor’s office, according to Yarne, is planned for Parcel U, located on Octavia between Haight and Rose. The space would include 70-80 studio and/or 1-bedroom units with ground floor commercial space. A Transitional Age Youth Housing complex that would be dedicated specifically to youth exiting foster care is also planned for the space.
Stay tuned for more updates on the One Oak tower, as well as the ongoing transformation of the Octavia corridor.









