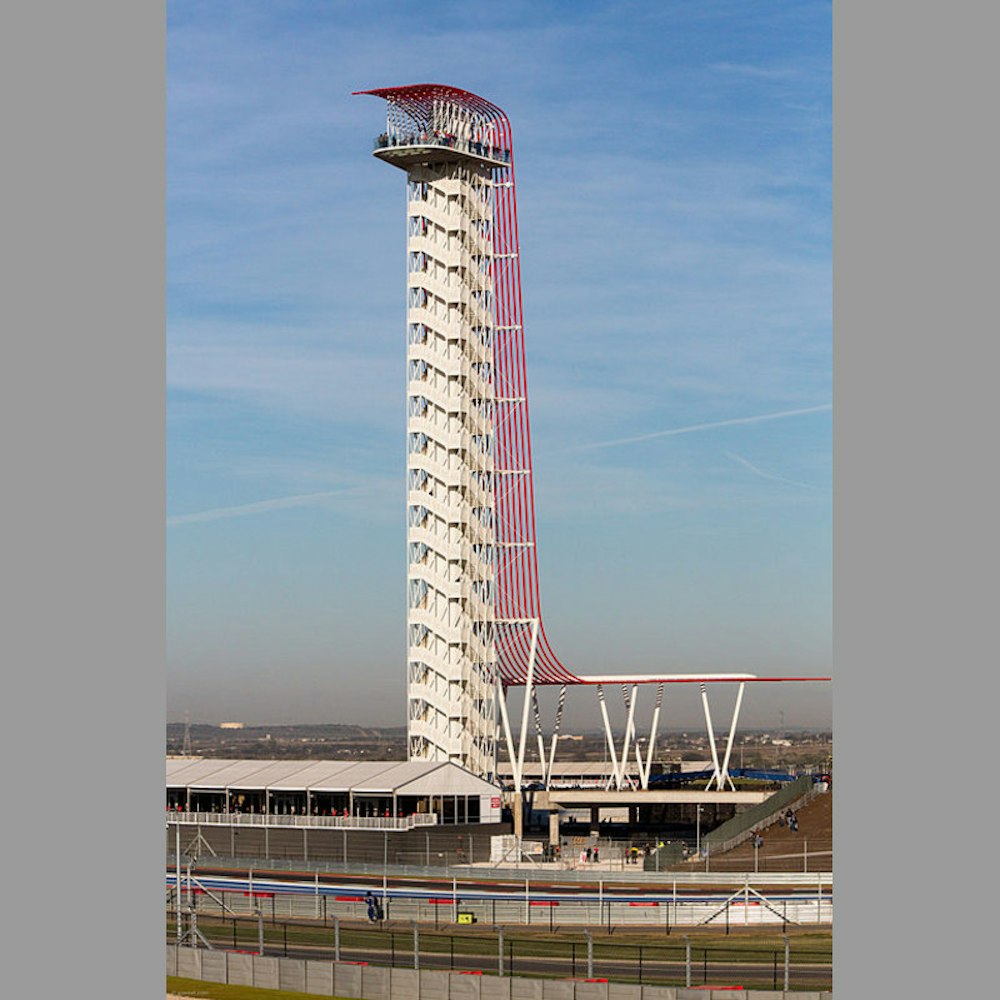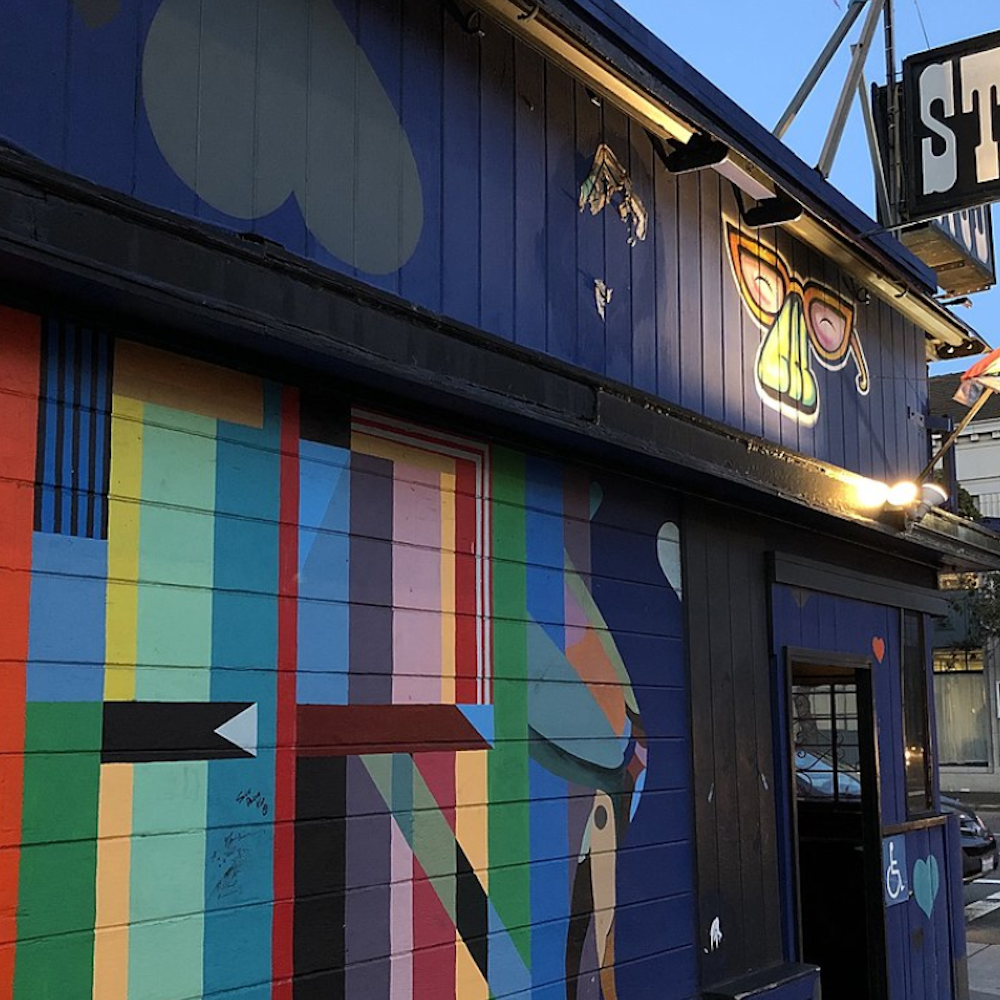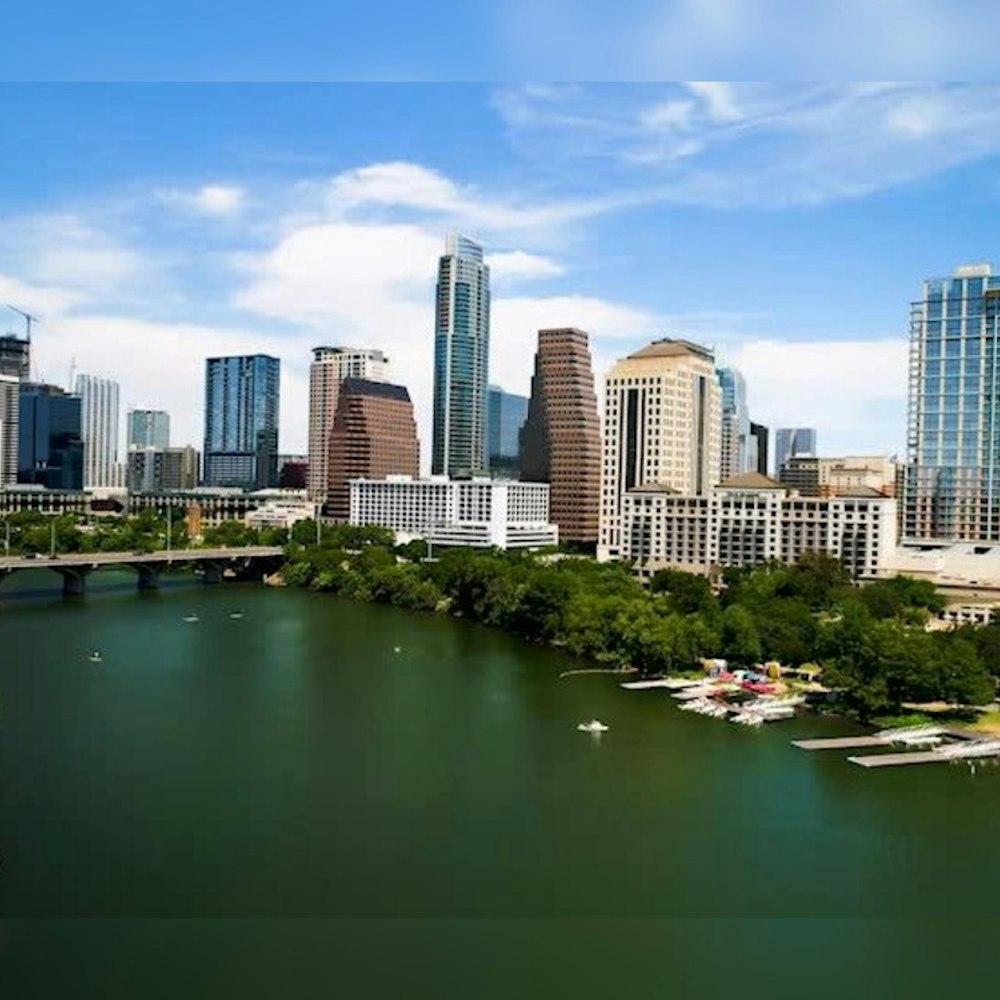
Why do most of San Francisco’s new residential developments look the same?
You know what we're talking about: the sleek-paneled, shimmery-paned, rigidly pointed multi-use buildings rising up around San Francisco.
Based on how some of our readers have reacted to previous coverage, the increasingly ubiquitous style of architecture has plenty of detractors.
These developments are “appallingly ugly,” “spectacularly uninspired,” and “newly constructed monstrosities,” said some commenters. Others called out proposed renderings as being “totally out of character with the rest of the neighborhood” and lacking “imagination.”
Whether you love them or loathe them, large geometric mixed-use residences aren’t going anywhere anytime soon, and as even more renderings are released and proposals move through the pipeline, we wanted to know why they all look so similar.
When Victorians Weren’t Valued
To better understand the residential architecture of today, we first wanted to figure out why no one’s building Victorian homes in the city anymore.
Beginning in the mid- to late-1800s, Victorians were constructed around San Francisco to meet the growing housing needs of a burgeoning population; however, after World War II, attitudes shifted and Victorian homes fell out of fashion.
“Many Victorians went into disrepair when renters couldn’t keep up with rents and owners perpetually deferred maintenance,” said Tanu Sankalia, the director of the University of San Francisco's urban studies program. “During the the Urban Renewal years from 1950 to 1970, scores were carted away on flatbed trucks, destroyed to make way for hotels, large residential projects and so on.”
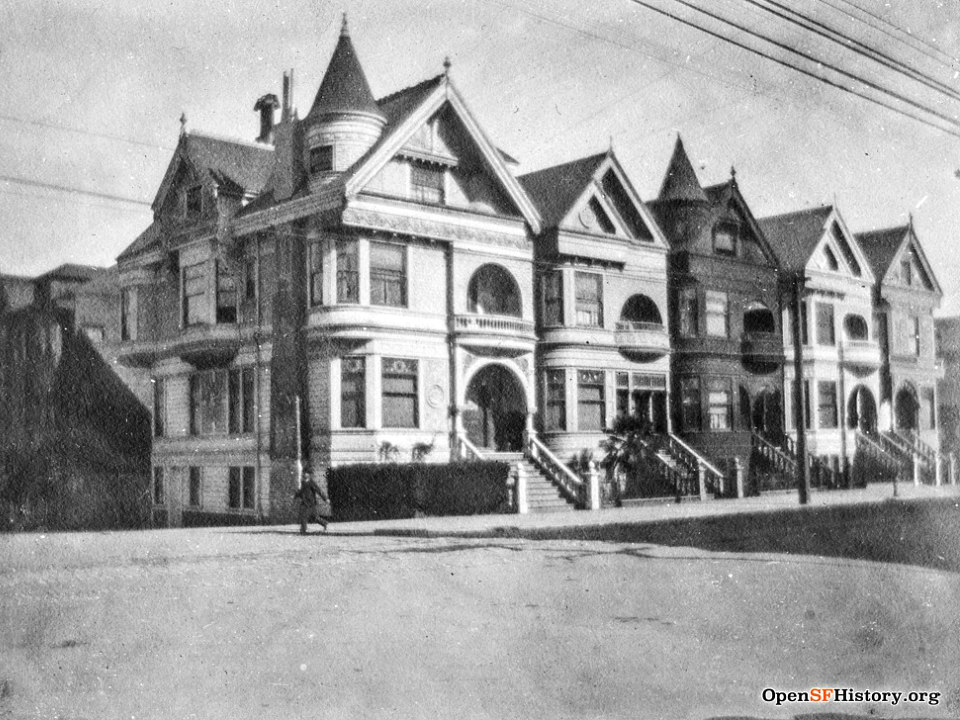
Despite (or arguably because of) their airy rooms, spacious ceilings and ongoing aging, Victorians were deemed outdated. “They were in the way,” Sankalia said. This was especially the case in the Western Addition.
It wasn’t until Planning’s 1971 Urban Design Plan that the carnage was curbed. The document contained numerous directives regarding conservation of the city’s built and natural heritage, and today, groups like the the Victorian Alliance work to preserve and restore old Victorians, further cementing the structures in urban residential architectural lore.
But if people love turrets, bay windows and crown molding so much, why hasn’t there been a resurgence of new Victorian developments around the city?
As it turns out, it’s because there’s no space, there are too many people and we’re in a housing crisis—obviously. This is why more and more developments look like “The Duboce” in the Castro, Knox in Potrero Hill, and 2201 Market Street popping up around San Francisco instead of traditional single-family residences.
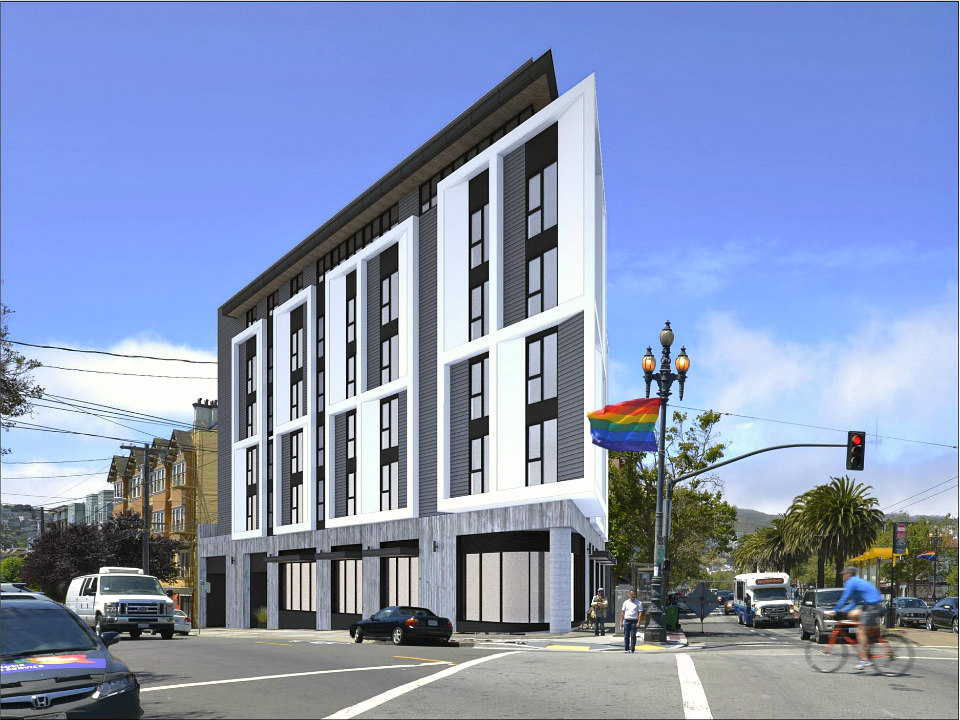
Prescribed Aesthetics
While NIMBYs and YIMBYs argue height restrictions, below-market-rate percentages and housing density, one thing is certain: large residential developments are trending in San Francisco. More so, their eventual designs have less to do with architectural aesthetics and more to do with the City’s Planning Department, which is guided by the California Building Code.
Professor Sankalia told us that there is a lot of what is called Type V construction in San Francisco: your typical ground floor parking and retail space topped by four to five stories of wood or light gauge steel framed residential units above.
“Architects choose different finishing materials, color palettes and so on,” Sankalia said, “but the [mixed-use denotation] already dictates most of the skeleton of the project.” For him, that’s a better alternative to having the community weigh in on the aesthetics of every new development proposal.
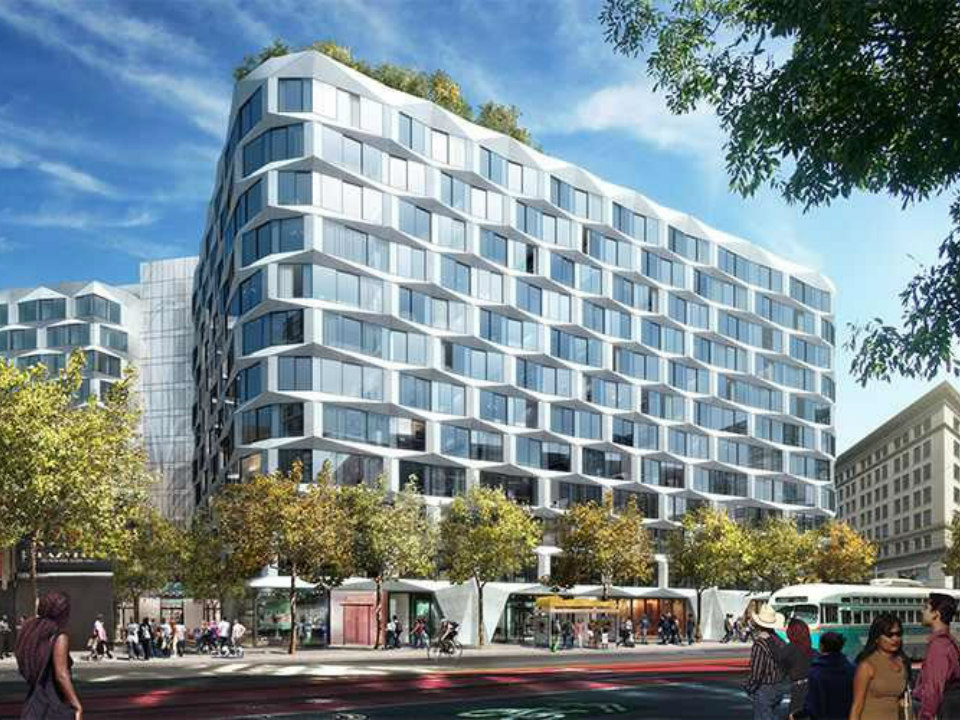
“Appeasing everybody is not easy,” Sankalia said. “Neighbors can complain and raise issues if developments are oversized, blocking light or access, but aesthetics are not something every person in the community should be allowed to have a strong say in.”
However, Alan Martinez, an architect in San Francisco, doesn’t necessarily think that local or state government should have too much influence over urban design.
“It really is the only example where the government gets to dictate aesthetic ideology,” Martinez said. “Style really shouldn’t be their business.”
As it turns out, in addition to building code regulations, present day styles are also influenced by construction materials.
“New buildings are vastly safer and more complex than anything ever built before,” Martinez told us. He said, compared to a building from the early twentieth century, buildings today look the way they do in part because of the expenses and complexities associated with things like waterproofing and energy efficiency.
“Architects and building component manufacturers have yet to fully digest the new technological demands being made on them and really make something aesthetically engaging out of these demands,” Martinez said. “We try.”
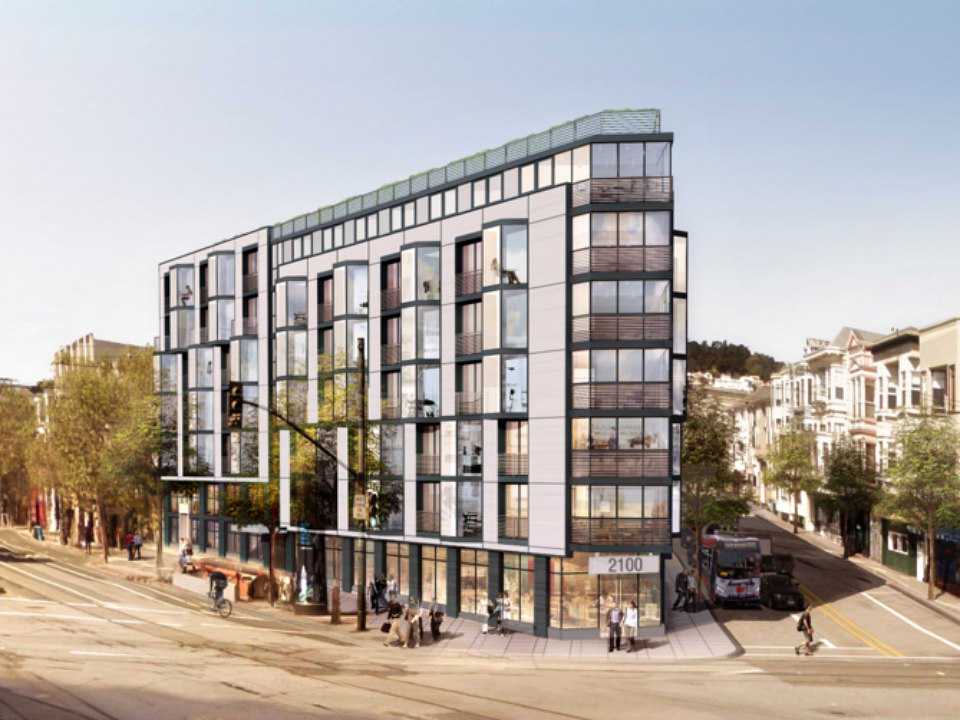
Designing For A Decade From Now
Guneet Anand is an urban designer with years of experience working on development projects in San Francisco. People often tell her about their fears of large buildings coming into their neighborhoods. “They feel intimidated,” she said.
Because it’s not feasible to build smaller homes in San Francisco, urban designers have to find ways to make the angular mega-mixed-use buildings that the city is prescribing more approachable.
“A lot of our work is centered around making these big buildings relatable to the human scale in the same way that single-family homes used to be,” Anand said. To do this, designers try to incorporate timeless architectural features into new development projects.
For example, the bay window (which, regrettably, was not named after San Francisco Bay).
“There are more traditional and more contemporary takes on bay windows,” Anand said, “but for me, that little nook as an extension of your home onto your neighborhood street remains relatable regardless of the style or the time.”
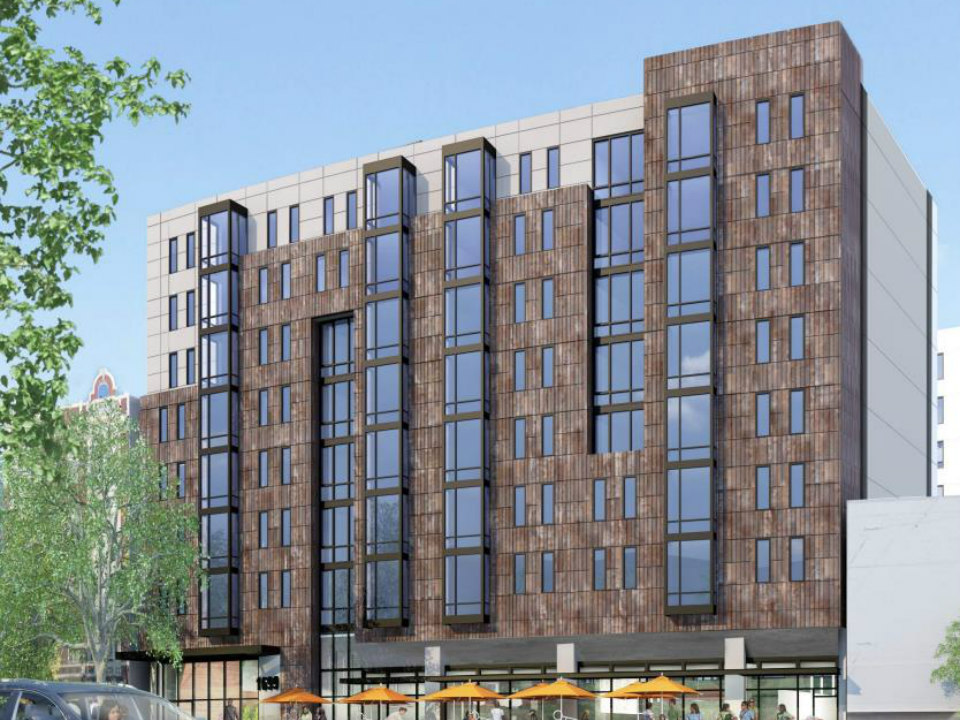
But even with design concepts that many San Franciscans find pleasing, new building projects take a long time to be constructed in the city. That long timeline—riddled with Planning hurdles and Discretionary Reviews—gives designers an additional challenge.
“Projects take so long in San Francisco,” Anand said. "By the time we start designing them and by the time they get built, there’s often a gap of about a decade, if not more.”
In a recent interview with Curbed SF, San Francisco’s planning director, John Rahaim, was asked to respond to a growing number of architects and designers who have accused city planners of being obstructionist.
“The biggest complaint I hear is that it takes too long,” Rahaim told Curbed. “I get that. It’s a long process, everyone knows. But we are required to review more projects than any other city in the country.”
Rahaim said his office is creating citywide design guidelines for larger projects to help speed things up (guidelines that have been in the works for the past 18 months) and went onto say that the onus to create good architecture is on architects, while his job is to preve unsightly buildings from popping up.
“What it’s really about is not creating great architecture—it’s not,” Rahaim was quoted as saying. “It’s about preventing really egregious architecture. Because you can’t create great architecture through zoning and review; that’s not how it works.”
What are your thoughts on San Francisco's growing number of angular residential mixed-use buildings? Let us know in the comments section below.

