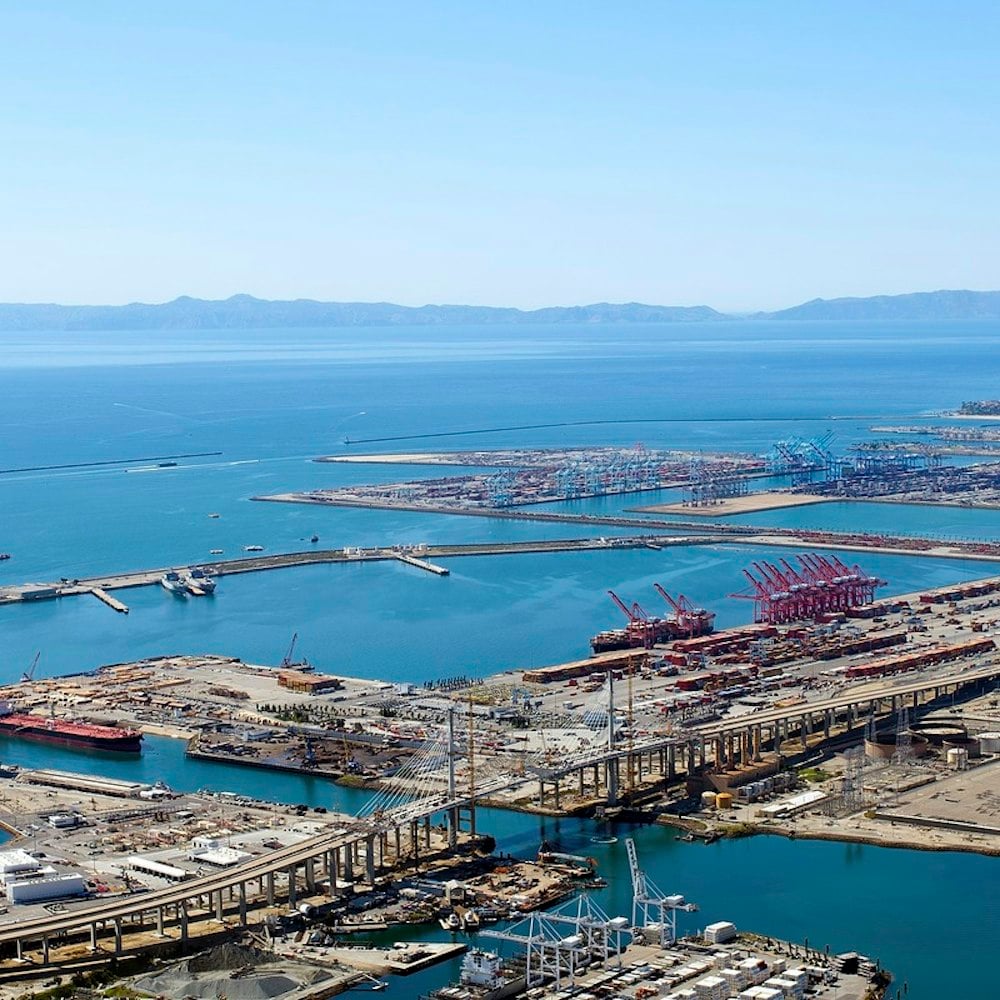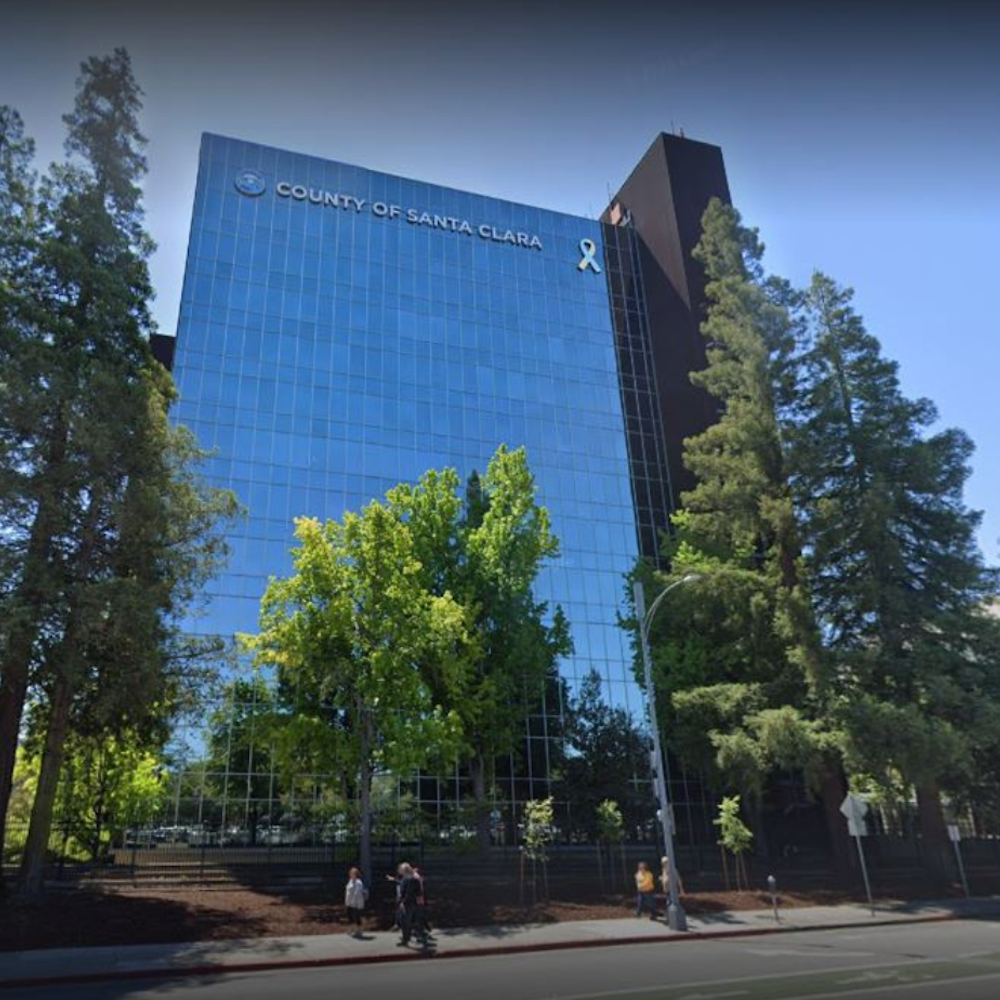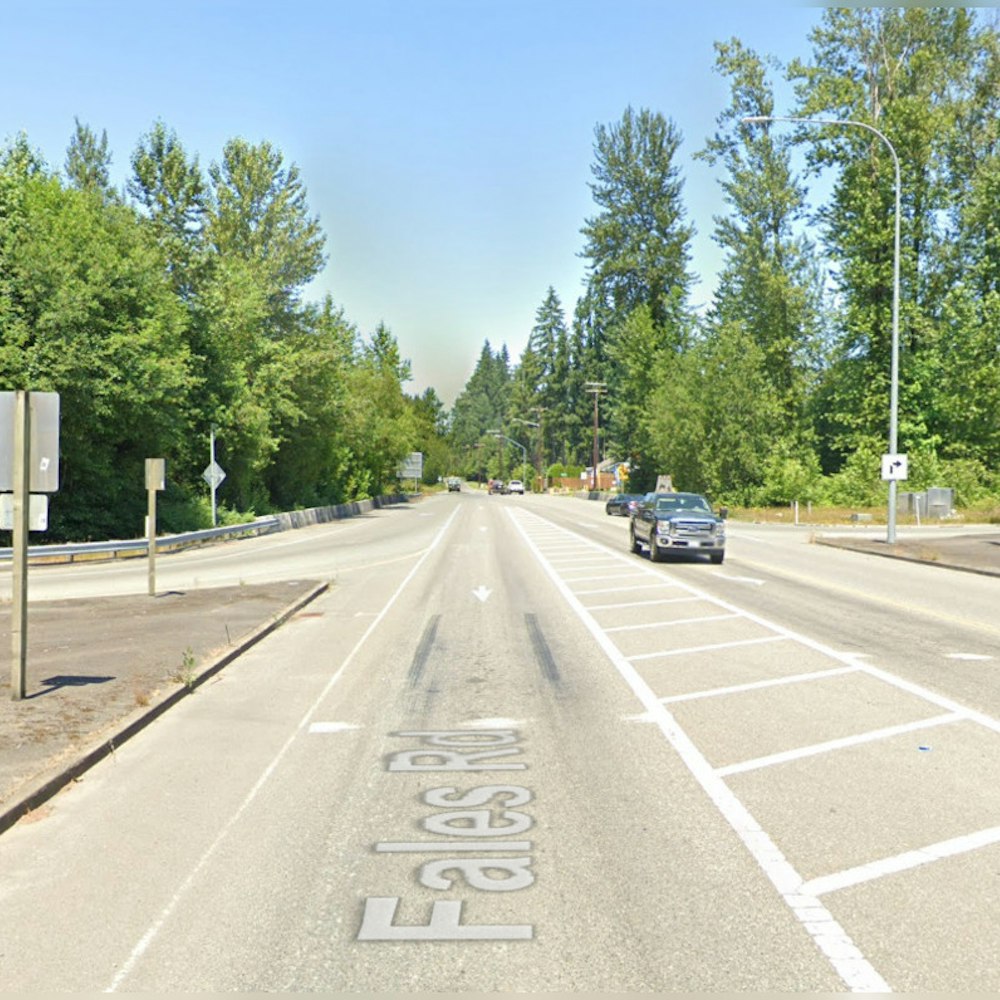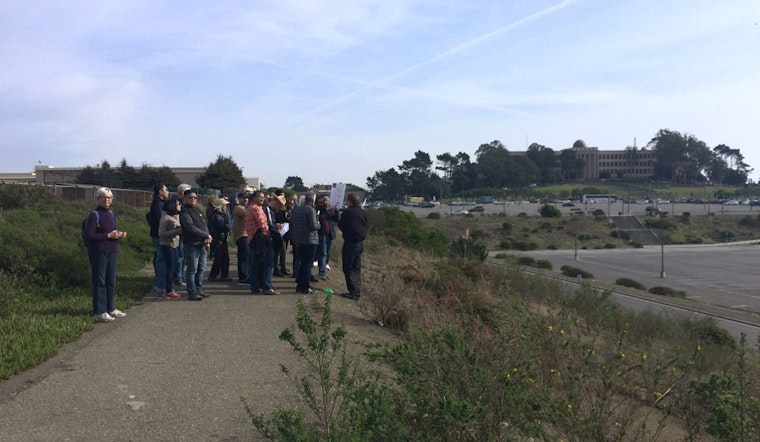
Last Saturday, representatives of a team selected to build a proposed 1,100-unit housing development at Balboa Reservoir guided residents on a tour of the site, which has long been the used by City College of San Francisco for student parking.
In August, the city selected a proposal by AvalonBay and BRIDGE Housing to build on the city-owned land.
Peter Waller, principal architect at Pyatok Architects, and other members of the architecture team, led two groups on a ten-stop tour of the parcel, where boundaries of proposed buildings were marked out with lime green soccer cones.
“We’re really just starting the planning process,” Waller said. “This is as much a chance for us to hear from you as it is a chance for us to talk about our thoughts about the site.”
Approximately 40 people, the majority of whom were residents of the surrounding neighborhood, followed architects on a ten-stop trip from Ocean Avenue’s Unity Plaza to the northwestern corner of the reservoir near Archbishop Riordan High School.
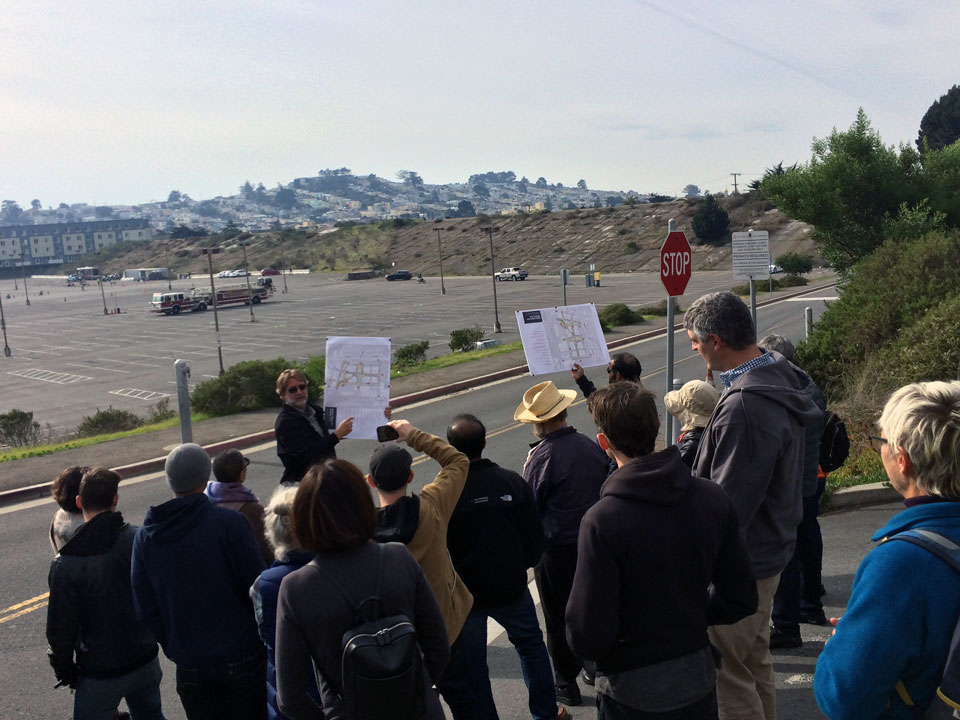
Rita Evans, a Sunnyside resident, has followed plans for the reservoir since 2005.
“I’m pleased with the turnout,” Evans said. “There are people here I’ve never seen at meetings.”
Although some of the attendees were new, many of the questions were not. Questions about the height of the buildings, planned points of access and the possible impacts of the development on traffic and parking recurred.
Aaron Stone, an Ingleside resident who attended with his wife and young children, urged the developers to incorporate transportation improvements into their plans.
“If you’re going to fit a couple thousand people back here, they should all be walking to BART. If they’re not walking to BART, we’re doing it wrong,” Stone said.
Under the request for proposals, the developer is required to spend $2 million on improvements on the corridors leading to the Balboa Park BART Station, according to Joe Kirchofer, a vice president at AvalonBay Communities.
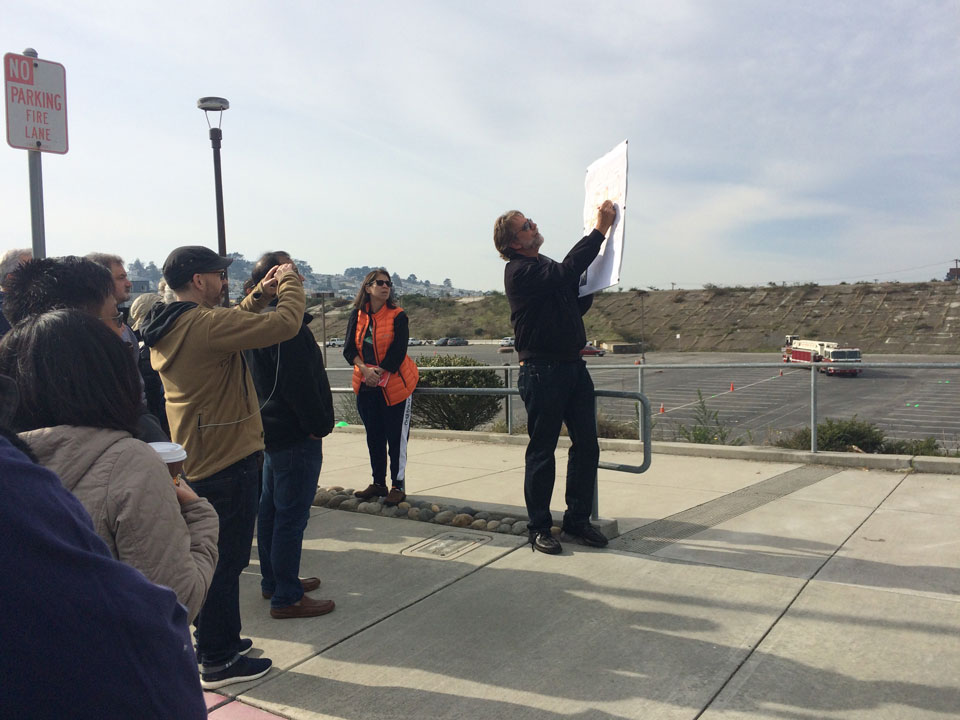
Kirchofer said that plans for the money have not been finalized.
Evans said that increasing the frequency of service on nearby Muni lines, including the 43, 49 and K-Ingleside streetcar, would be crucial to managing the new impact.
Other expressed concern that the development would worsen traffic and parking in the surrounding areas if City College did not find a way to make up the lost parking.
The developer’s initial proposal for 500 parking units was made in consideration of the RFP’s recommended ratio of one parking space per two units of housing. The number of parking spaces will be subject to change once a transit study is completed, according to Waller.
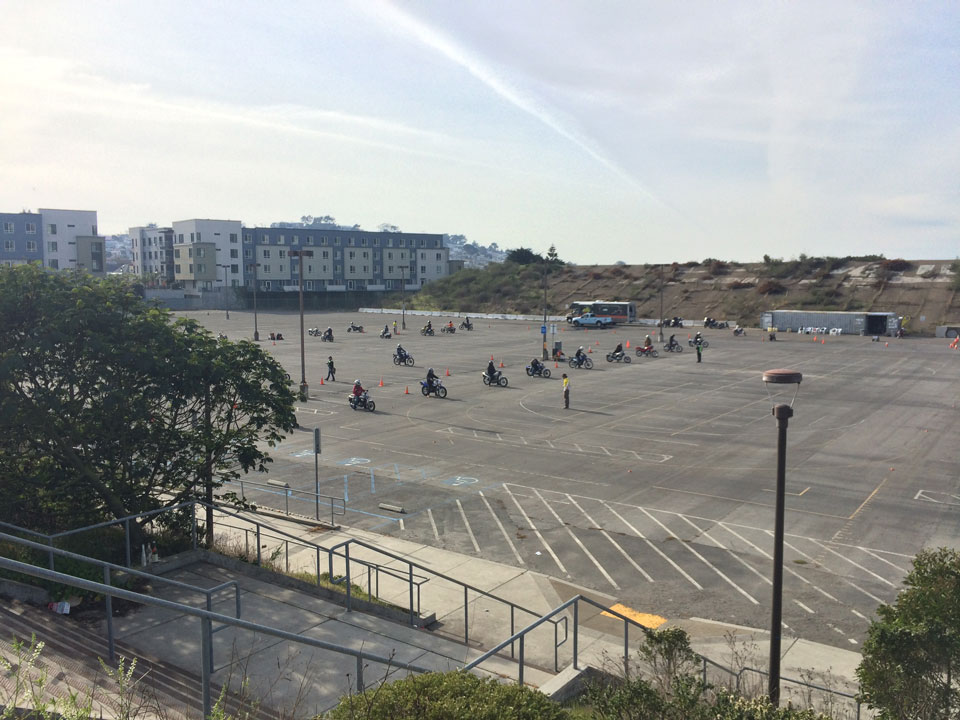
Under the developer’s current plans, the west side of the development next to Westwood Park will feature a row of two and three-story townhouses.
The developer will regrade the land to taper from its high point on the west side on top of the existing berm, down toward City College’s Multi-Use Building.
As the land slopes downward toward City College, the height of the buildings will increase up to five- to seven-story buildings.
The city’s request for proposals suggests a height limit of 65 feet, but representatives of the developer said they may build up to 75 feet, with permission.
Because the east side of the development is lower than the surrounding area, the highest buildings would be comparable heights to the AvalonBay’s 50-foot building at 1200 Ocean Avenue and City College’s 56-foot Multi-Use Building, according to Waller.
This story was published in partnership with the Ingleside-Excelsior Light.


