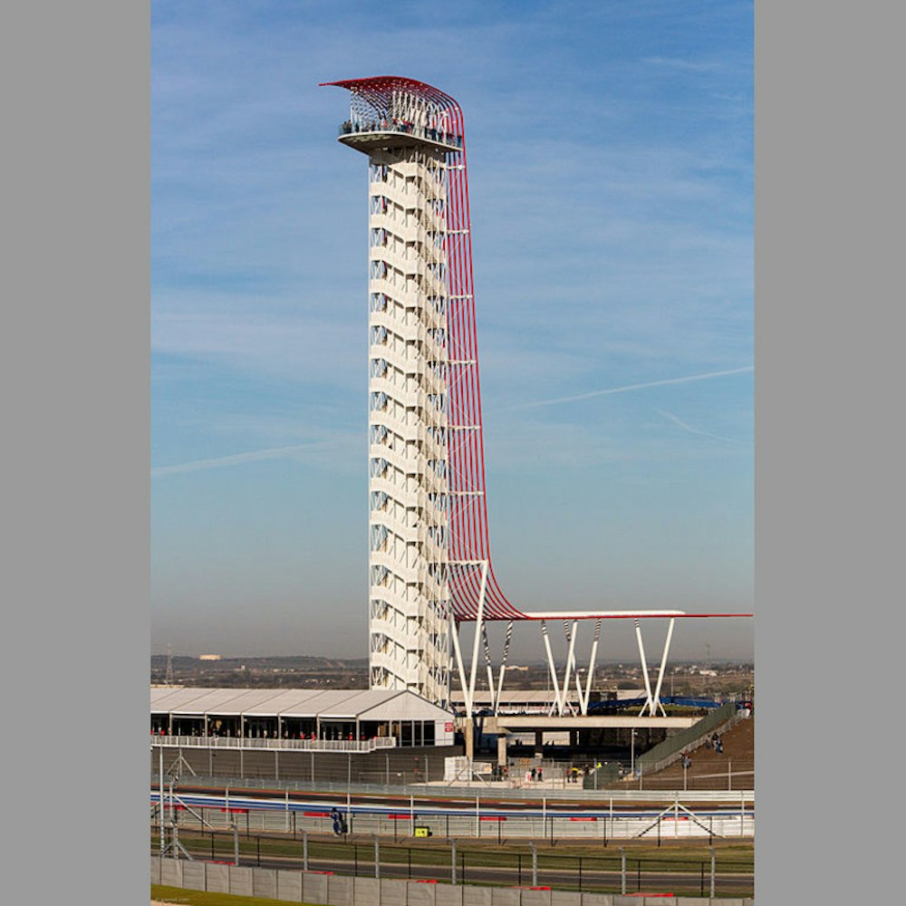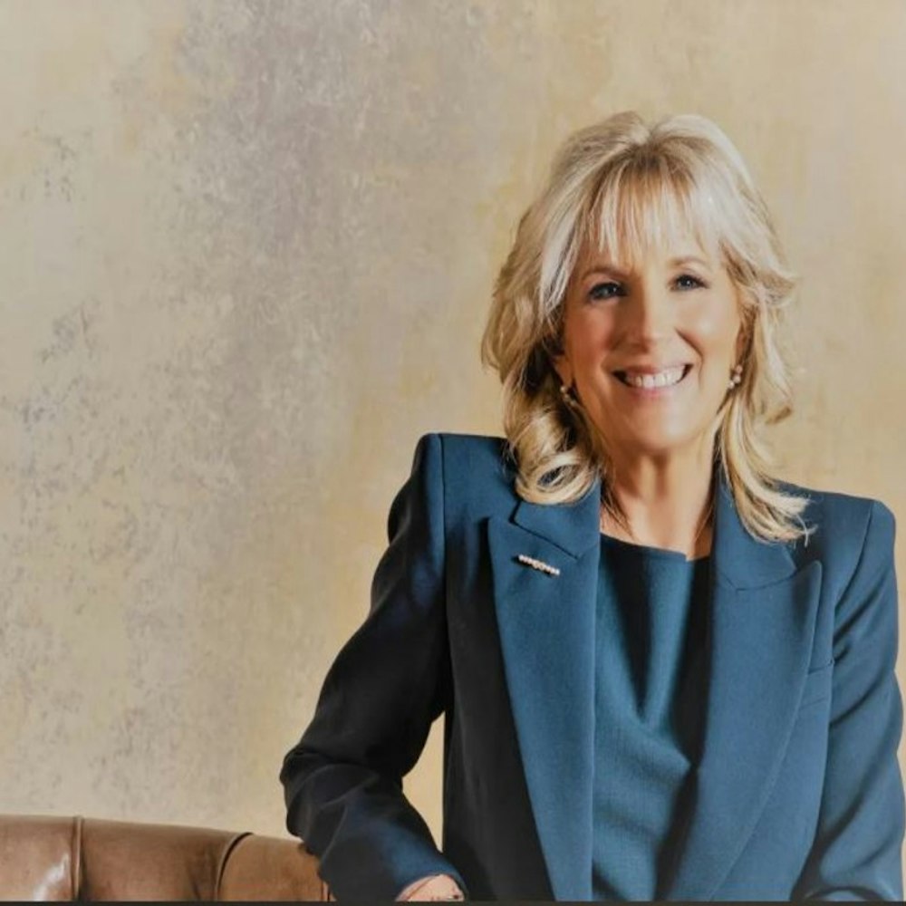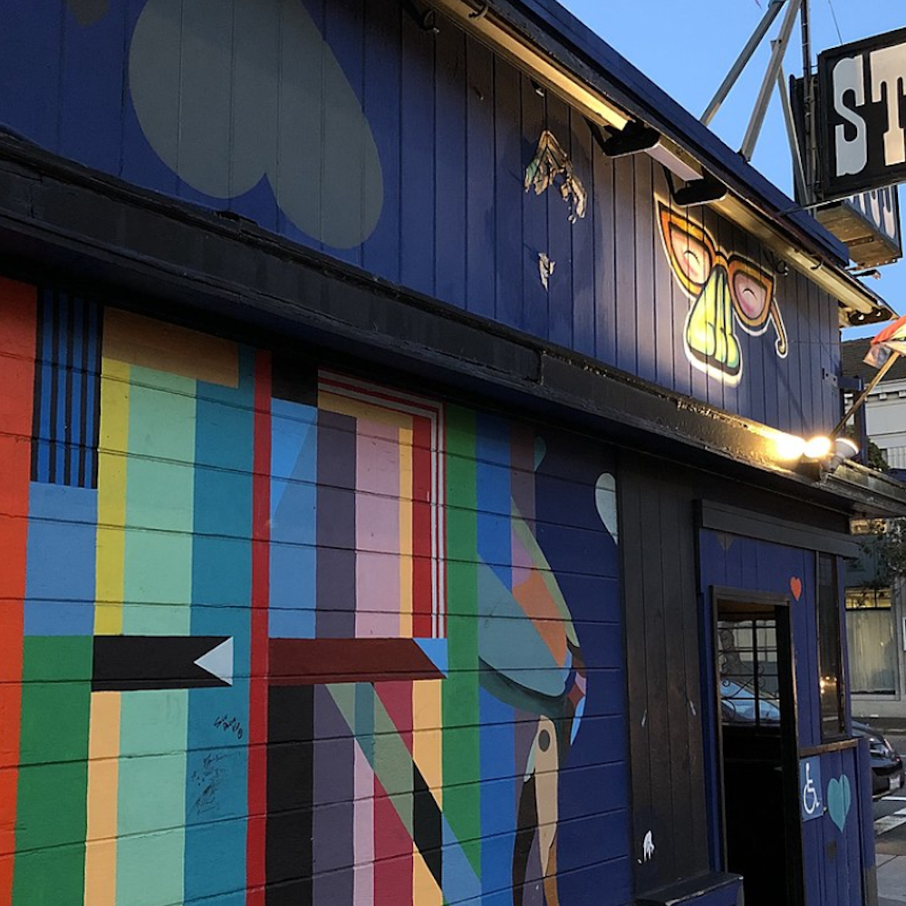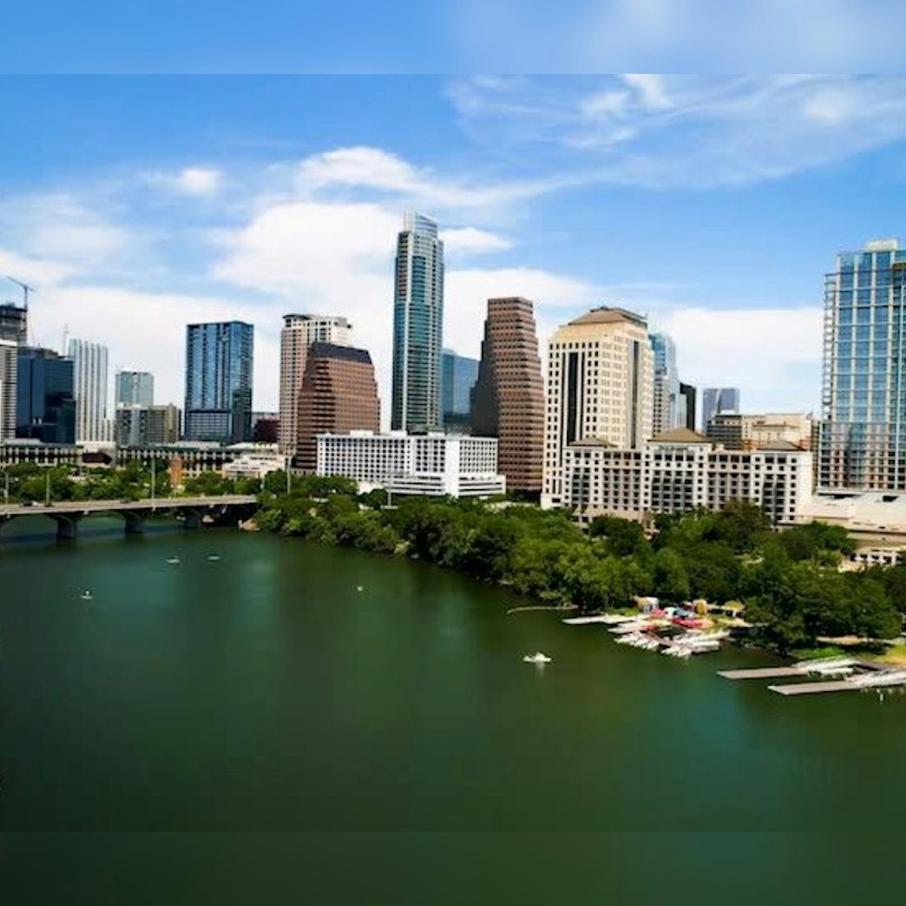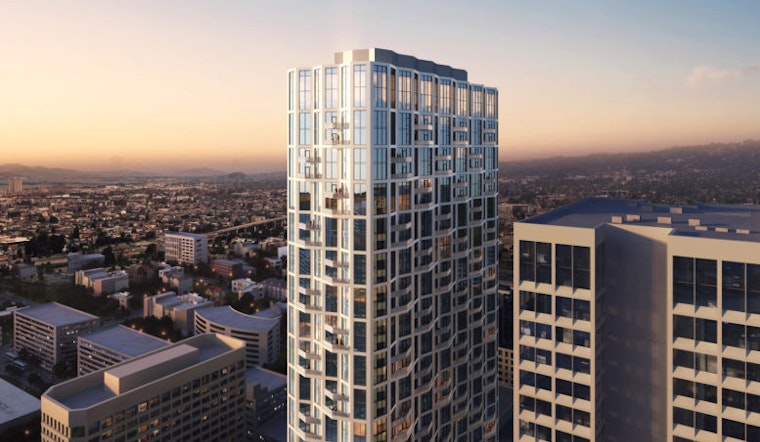
A new building proposed for downtown Oakland will be the city’s tallest building if it gets built. Town Tower is a proposed 46-story building at 325 22nd Street that would contain 596 housing units, according to city planning documents first obtained by Bay Area News Group. It would sit at the corner of 22nd Street and Kaiser Plaza, just a few blocks from Lake Merritt and the 19th Street BART Station. If built, Town Tower would stand 487 feet tall. Currently, the tallest building in Oakland is the 28-story Ordway Building, completed in 1970, which is 404 feet tall and sits directly next door to this site.
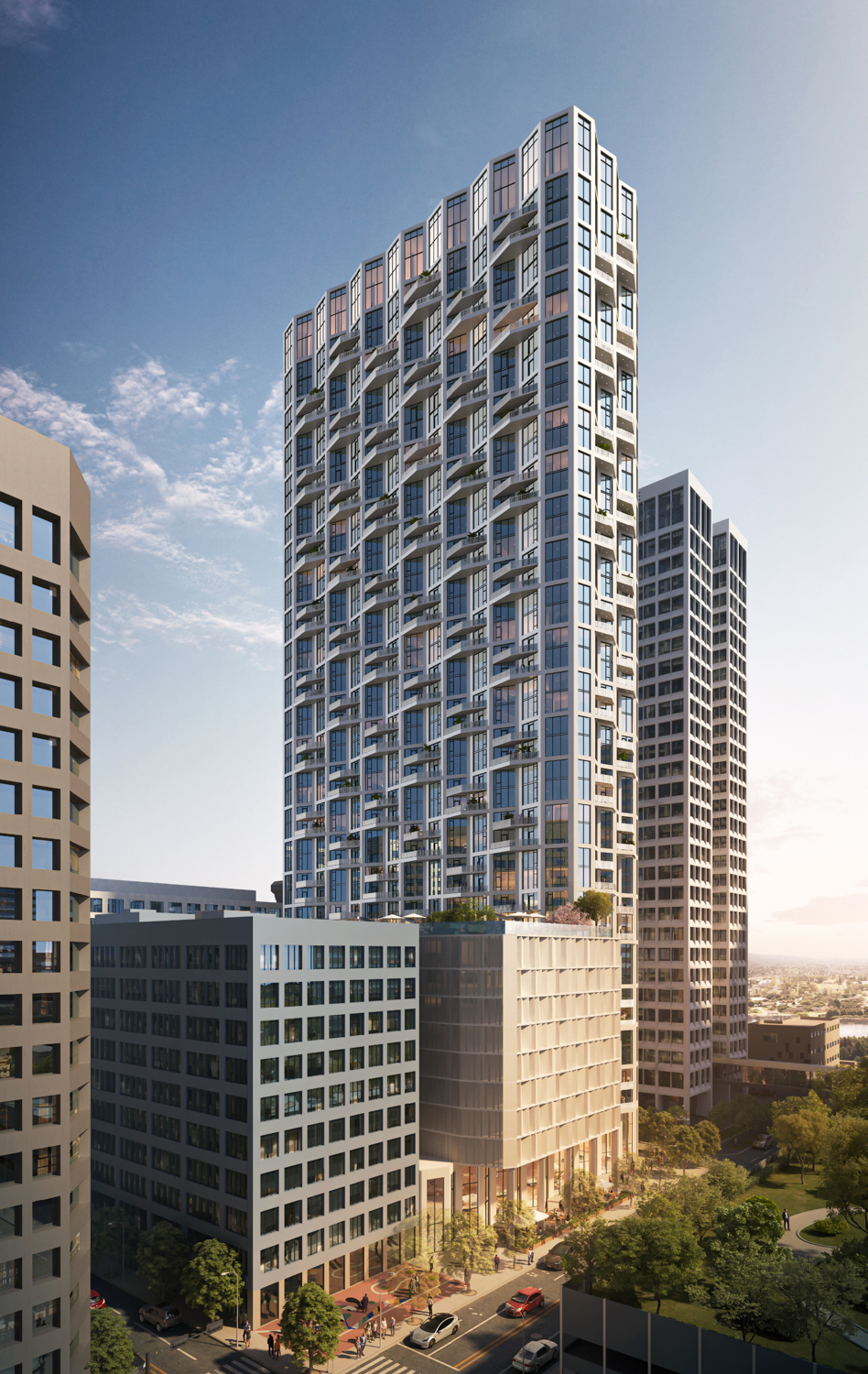
Rendering Credit: Solomon Cordwell Buenz
Town Tower will have limited retail space — there's room in the design for just two shops or restaurants on the ground floor. One of the retail locations, which faces 21st Street, will be 7,600 square feet, while a smaller retail space of 1,800 square feet would sit along Kaiser Plaza. There will be a more than 12,000-square-foot rooftop deck for tenants, and one floor below will be designated as a penthouse level.
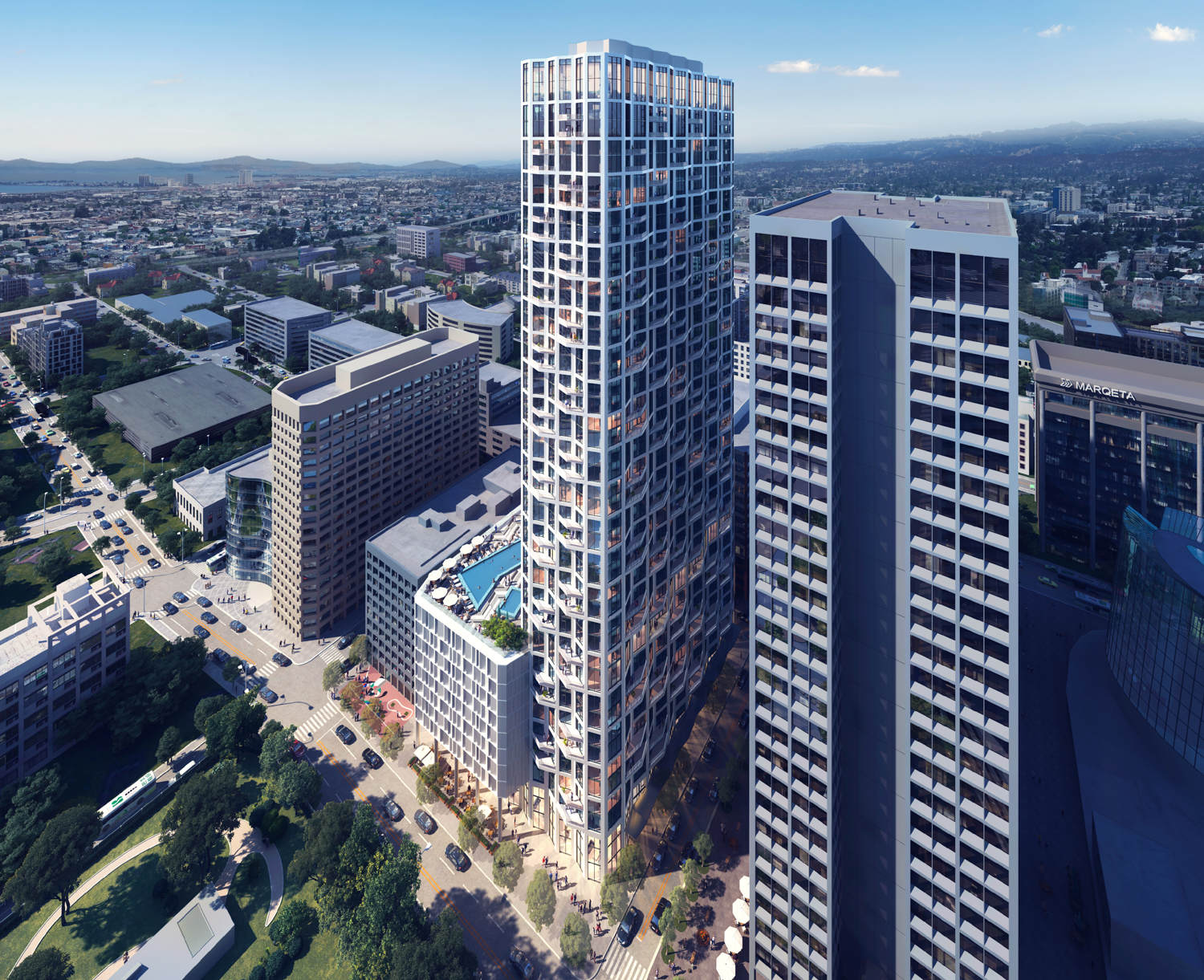
Rendering Credit: Solomon Cordwell Buenz
An amenities deck for tenants would sit on top of a 12-story, 734-car parking garage that sprouts off the main 46-story tower. According to SFYimby, “Residential amenities will be included on the 12th floor, with 11,600 square feet of interiors connected to the open-air pool deck and landscaped area with seating and planters.”
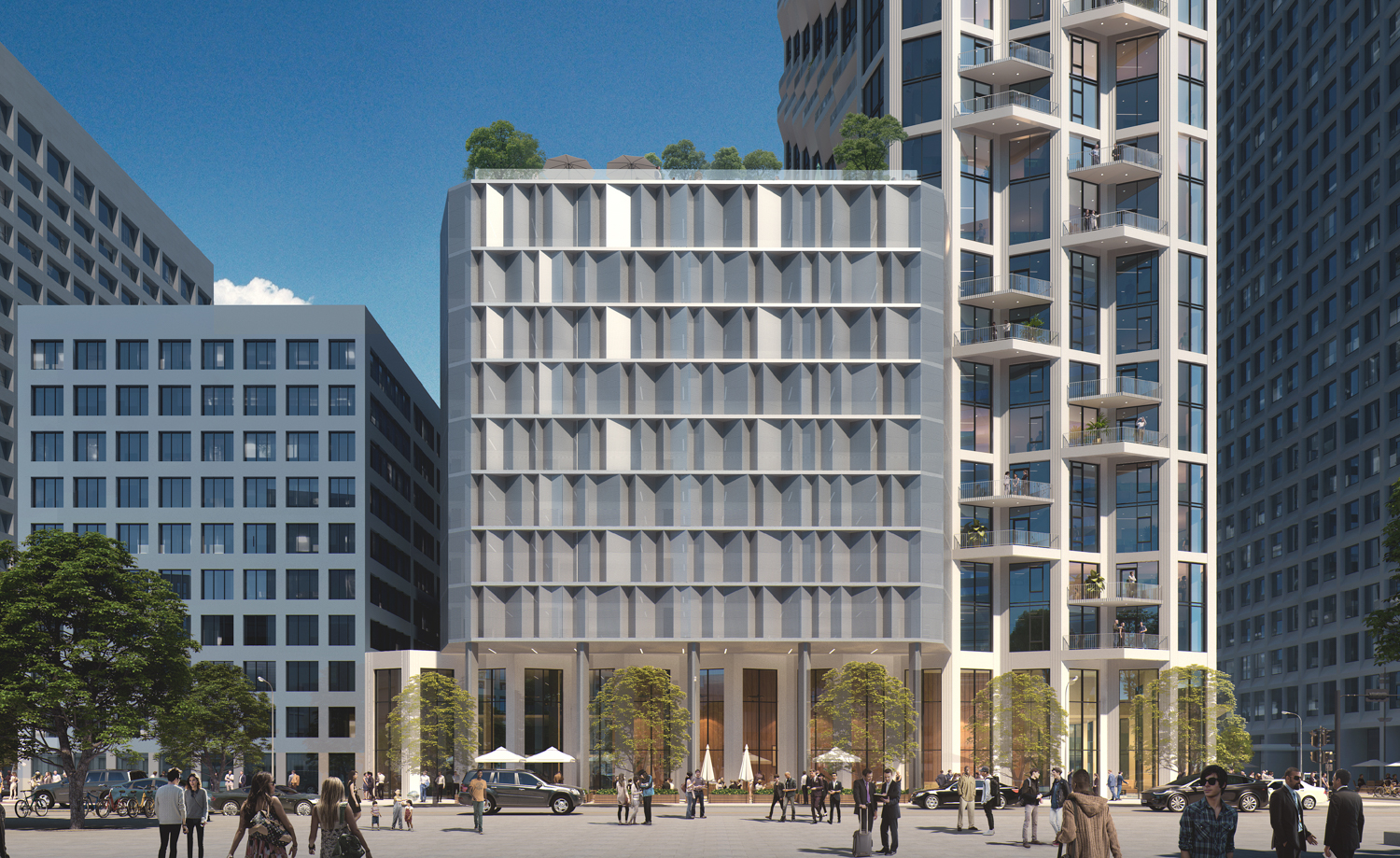
Attached 12-story parking garage. Rendering Credit: Solomon Cordwell Buenz
In 2017, the developer CIM Group wanted to build a huge office tower at the site, but those plans took a dramatic shift thanks to the pandemic, which caused countless companies to give up their office space. CIM obviously decided a housing tower would be more useful. CIM is working with architect Solomon Cordwell Buenz on the building’s design, which is apparently inspired by the Ohlone People, one of the Indigenous peoples of the Bay Area. The vertical columns with alternating crosswise patterns are meant to look similar to the Ohlone’s woven baskets and the tribe’s other hand-woven products.
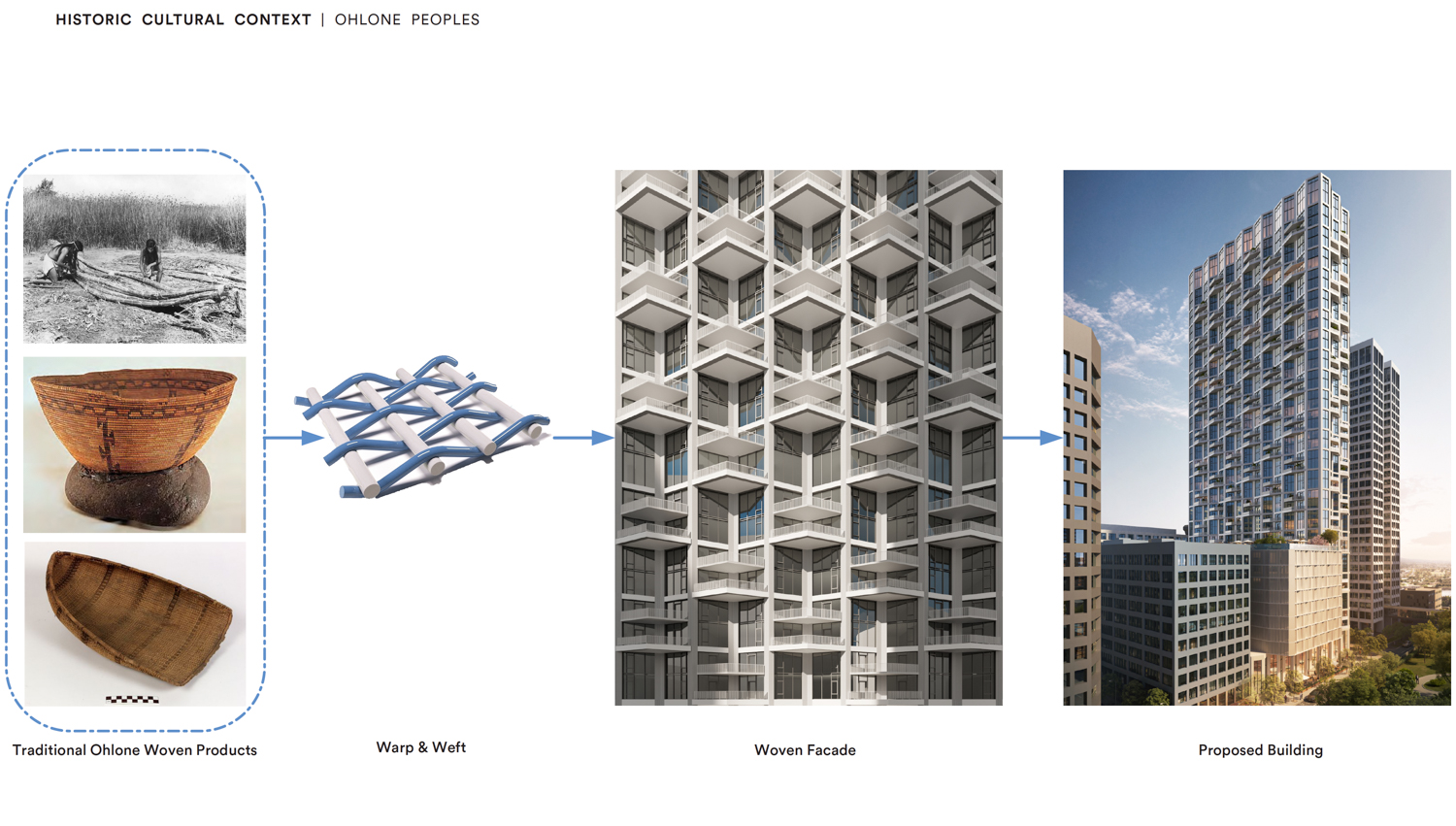
Photo Credit: Solomon Cordwell Buenz
The full array of units in the proposal hasn't been revealed, nor has the mix of affordable units. We do know that the proposal includes 25 units set aside for people with "very low" incomes, which would mean 30-50% of the area median income. So far, CIM has only submitted pre-application documents, so the project still has several hurdles to clear before final city approval. There are no timelines yet on when construction could start or when the building might be completed. The estimated price of the project has also not yet been released.
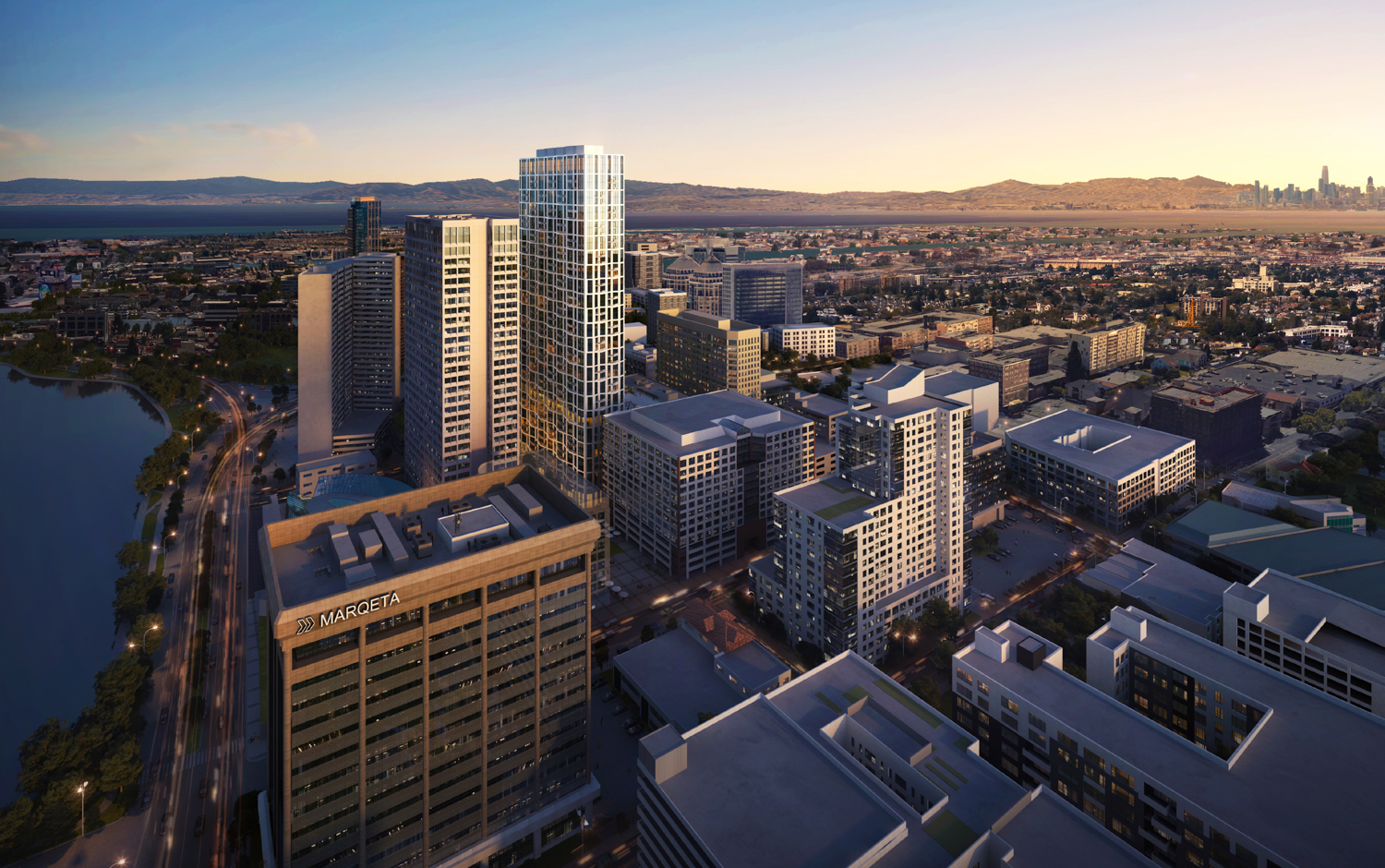
Rendering Credit: Solomon Cordwell Buenz

