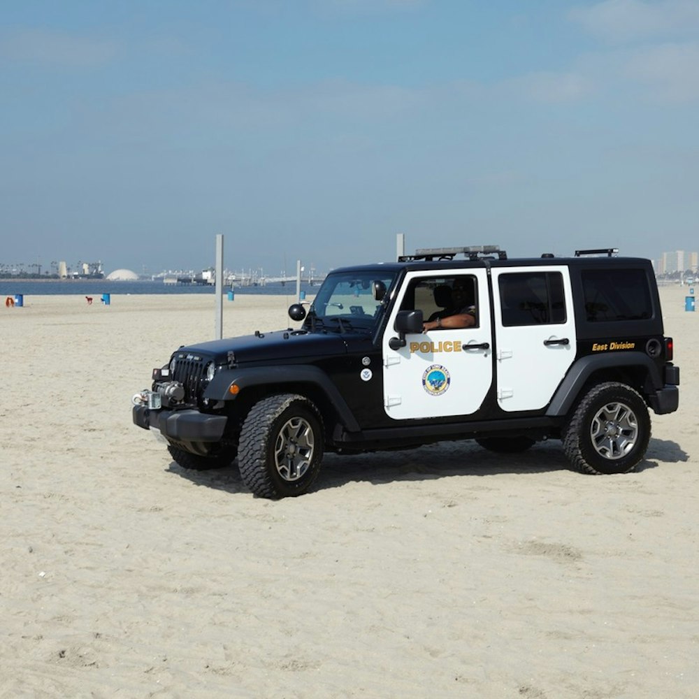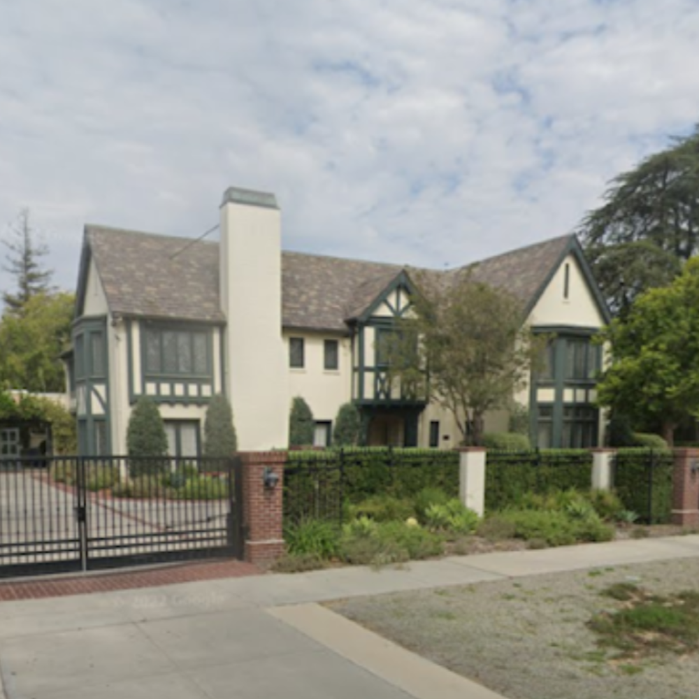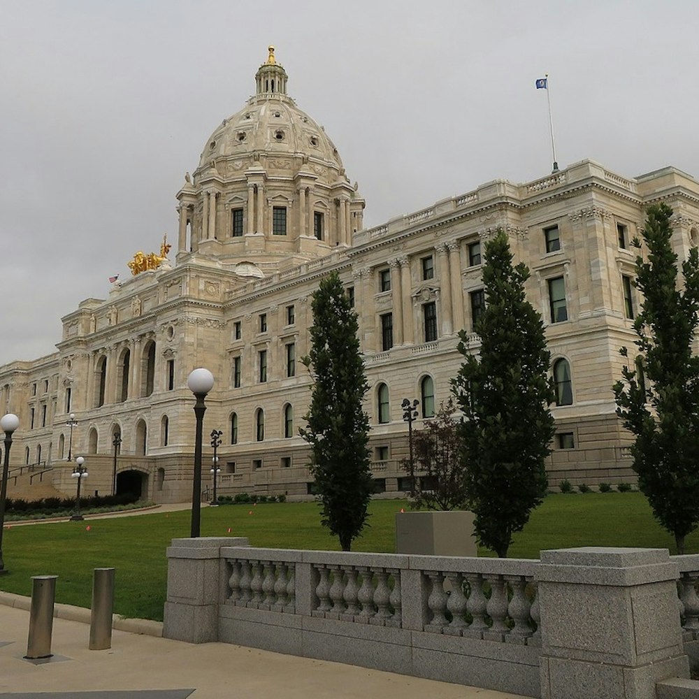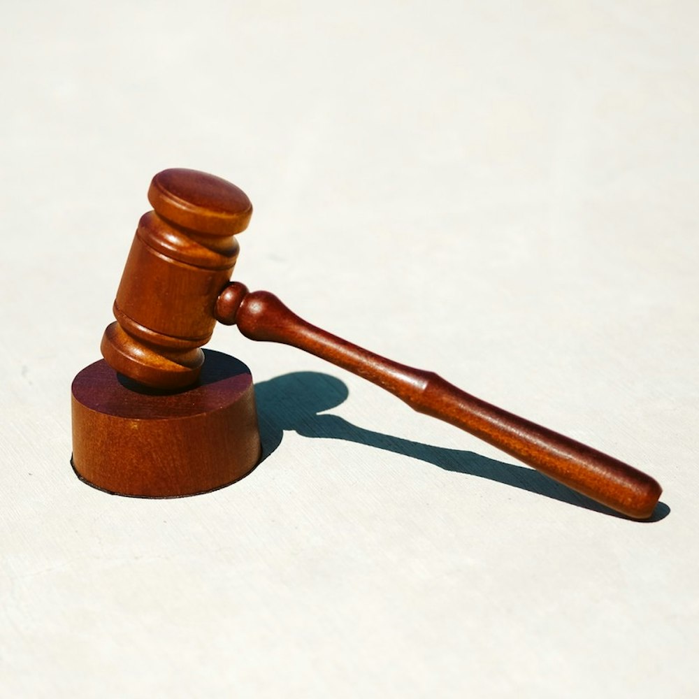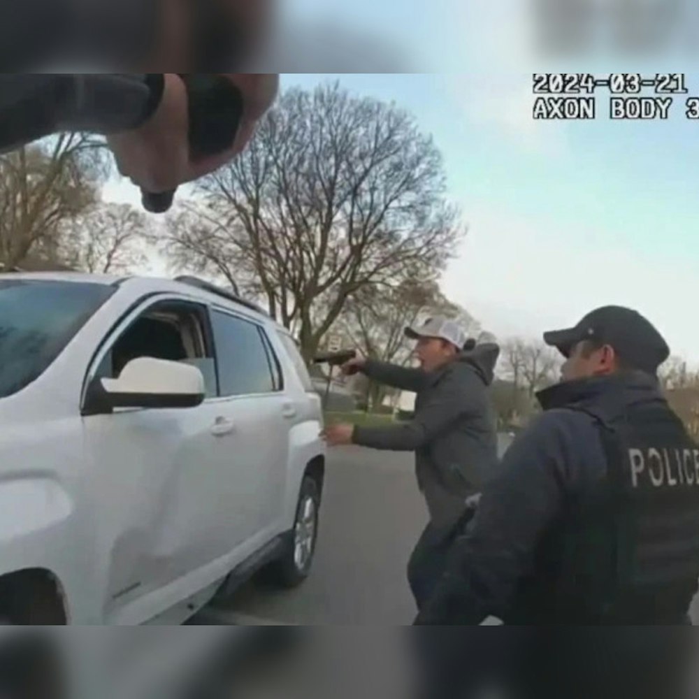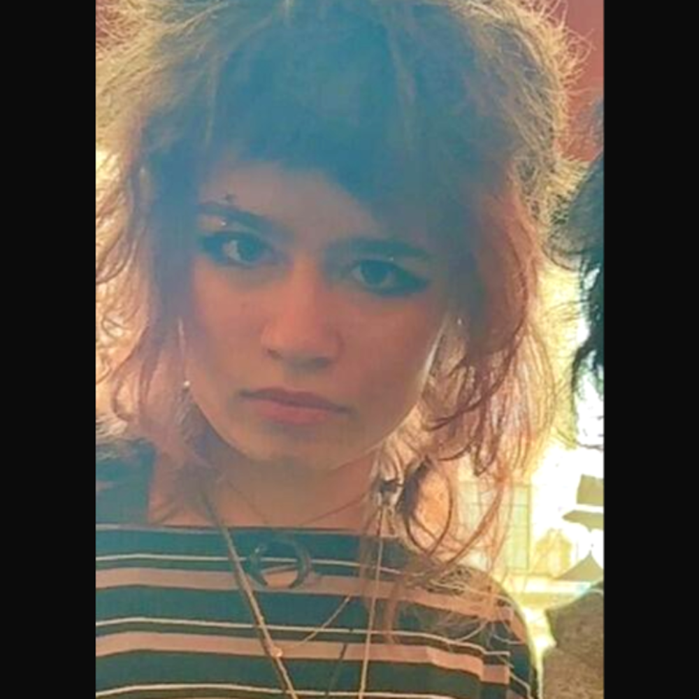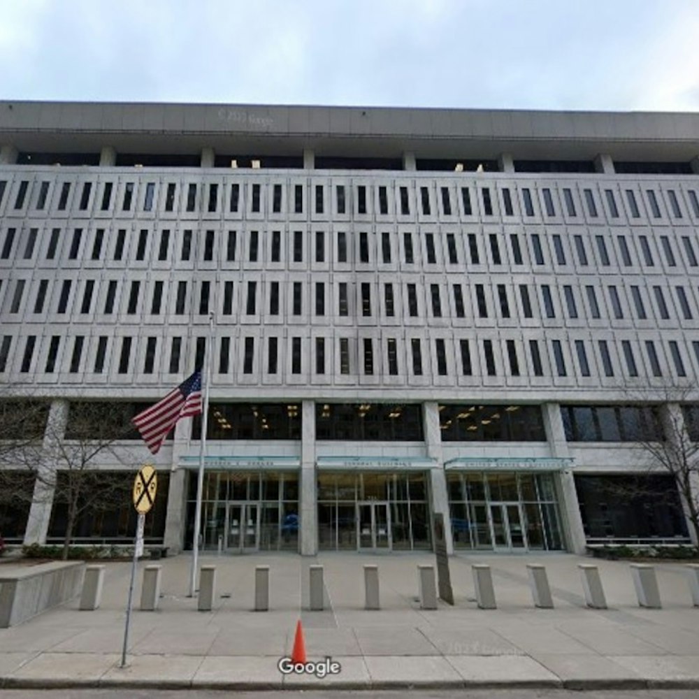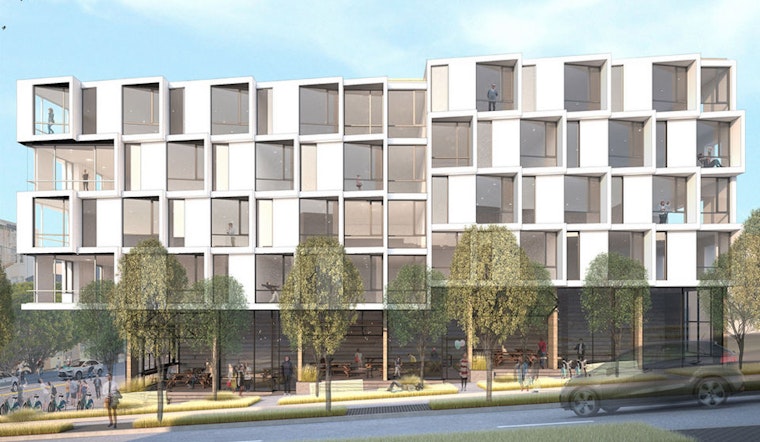
The empty lot at the corner of Octavia and Page is officially on its way to being another mixed-use building with residential units and ground floor commercial space.
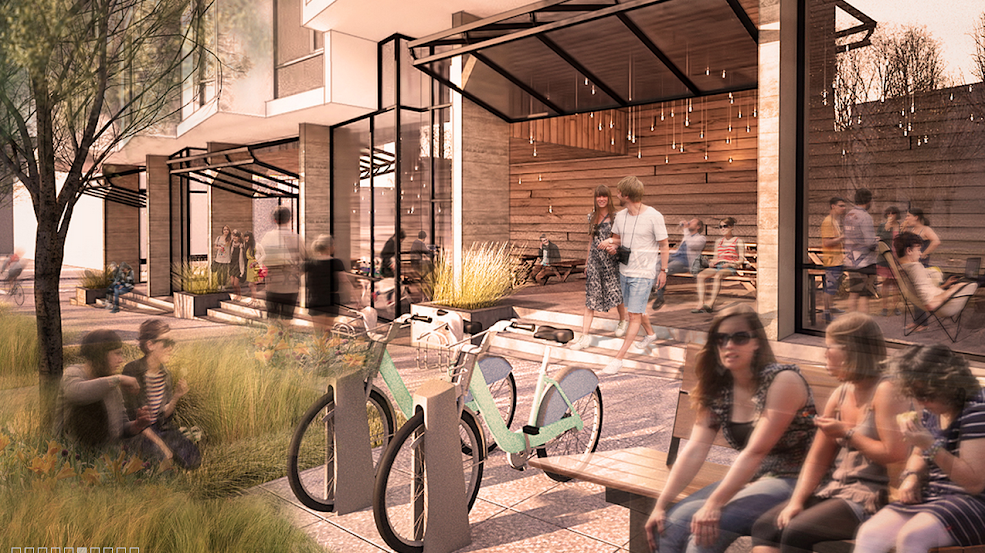
As we reported last week, there are only a few parcels of land (in the path of the old Central Freeway) that haven't been purchased or developed. We've learned from SocketSite that an architecture firm has been assigned to build this project. Edmonds + Lee Architects is the San Francisco-based firm chosen to create the new building in Parcel T (along Octavia between Page and Rose).
Here are some details we know about the project:
- 26 residential units, including four onsite Below Market Rate units
- Mix of 2-bedrooms, 1-bedrooms, and studios
- Entire first floor is slated for one large commercial space
- Underground parking for 13 cars (along with six spaces dedicated for car sharing)
An interesting detail to note is that the ground floor retail space will stretch the entire building and has been "designed for a future community beer hall concept,” according to SocketSite. No word yet on whether that's for a new beer hall or it's a backup plan for when the Biergarten's lease is up in 2021 (or if they decide to leave sooner).
No word yet on when ground will break (or how it might affect traffic), but we'll keep you updated as we learn more. Until then, check out more pictures of the new building here.
