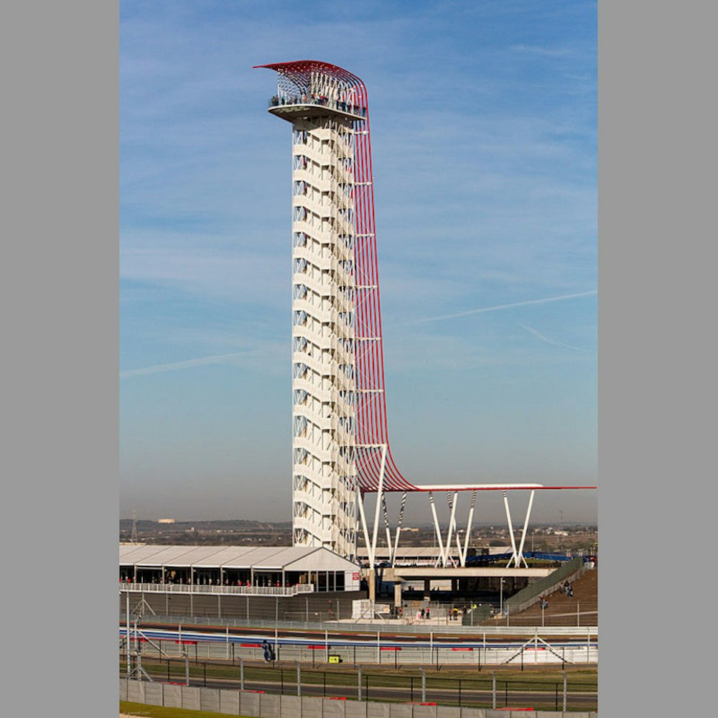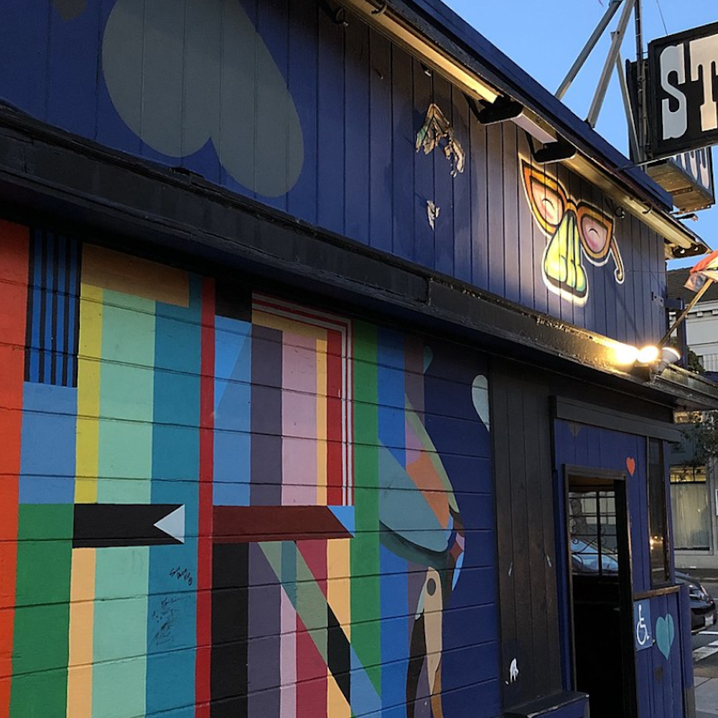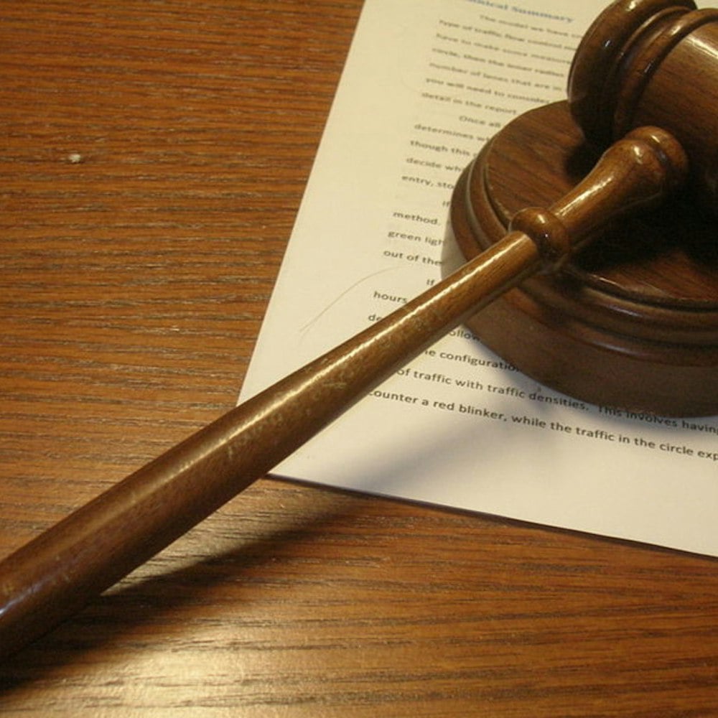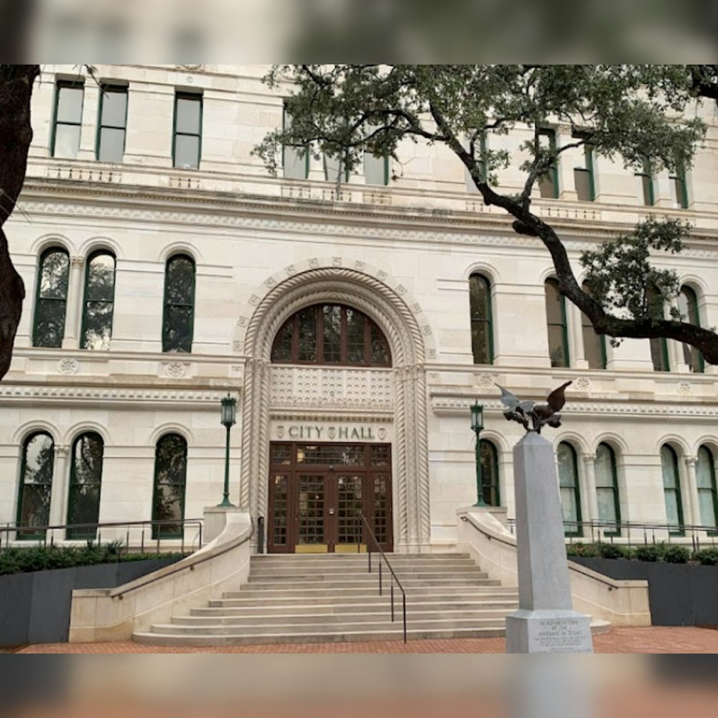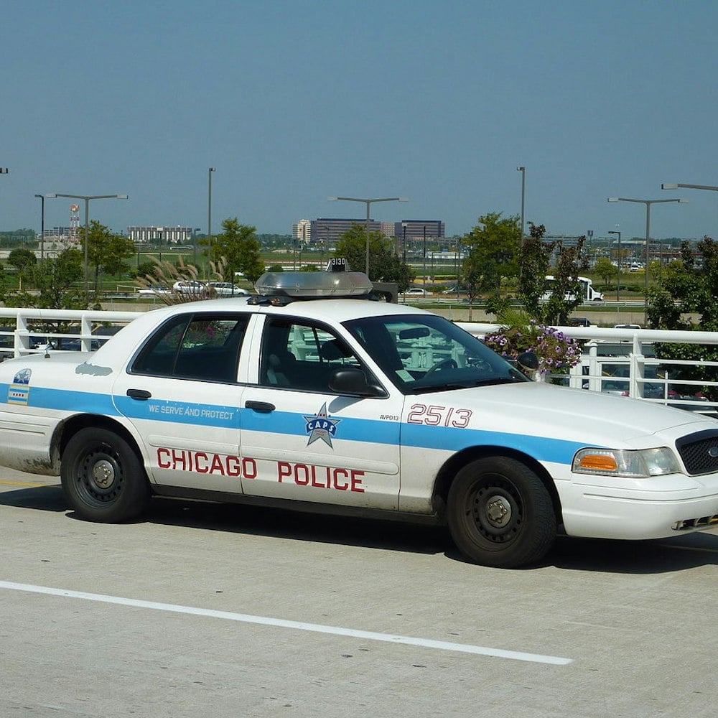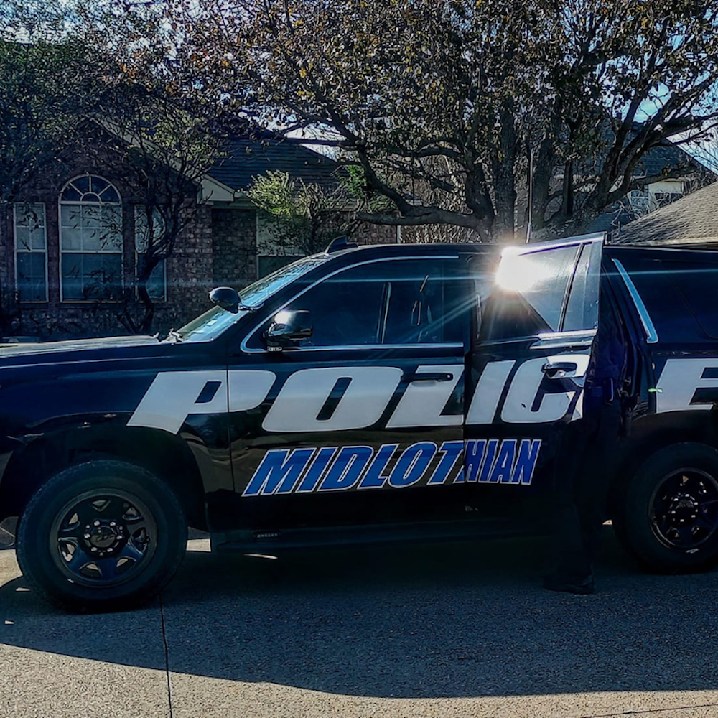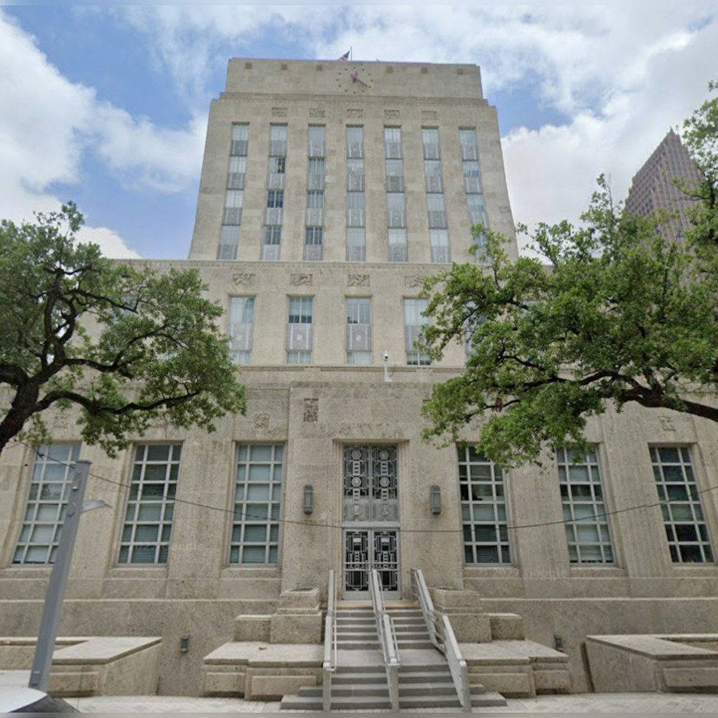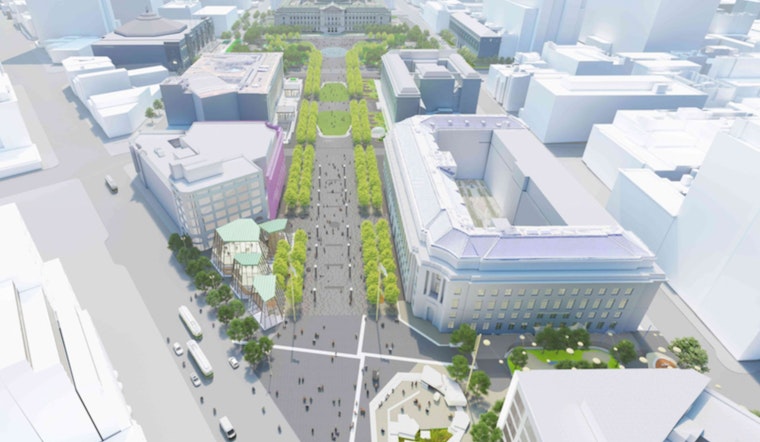
Last week, SF Planning unveiled a tentative plan for a major makeover of Civic Center, including plans to close off a block of Grove Street to reduce vehicle traffic in the area, build new areas for public gatherings, and renovate the UN Plaza fountain.
The design concept for the Civic Center Public Realm Plan, refined over the past two years through public workshops and community outreach, would reimagine the area that encompasses Civic Center Plaza, UN Plaza, the Main Library, the Asian Art Museum and the adjoining blocks of Market Street, up to the steps of City Hall.
At a public meeting on February 27th, SF Planning unveiled the plan, which unifies the blocks around Civic Center under three separate frameworks: Civic Sanctuary (celebrating the area's history and pride in civic work), Culture Connector (prioritizing diversity and the arts), and Public Platform (space for performances, protests, and other civic gatherings).
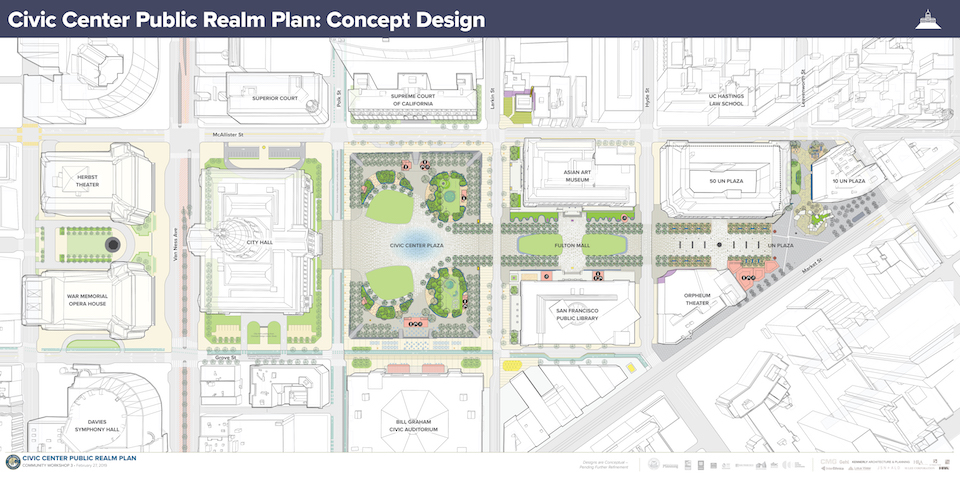
The most notable aspect of the current design is that it proposes to potentially close off the block of Grove Street between Civic Center Plaza and the Bill Graham Civic Auditorium to vehicle traffic, creating a pedestrian plaza in its place.
Lanes of traffic on Larkin and Polk streets could also be reduced in the plan area, with the intention of slowing vehicular traffic and increasing pedestrian safety.
"Any proposed changes to all streets in the plan area are still pending additional traffic analysis and design by the city," SF Planning spokesperson Gina Simi said.
"One of the options for Grove Street envisions redesigning the block adjacent to Civic Center Plaza as a flexible space that can be used for vehicular loading but also easily converted into a pedestrian space; the other maintains two-way vehicular travel," Simi said. "Both options would have protected bike lanes," she added.
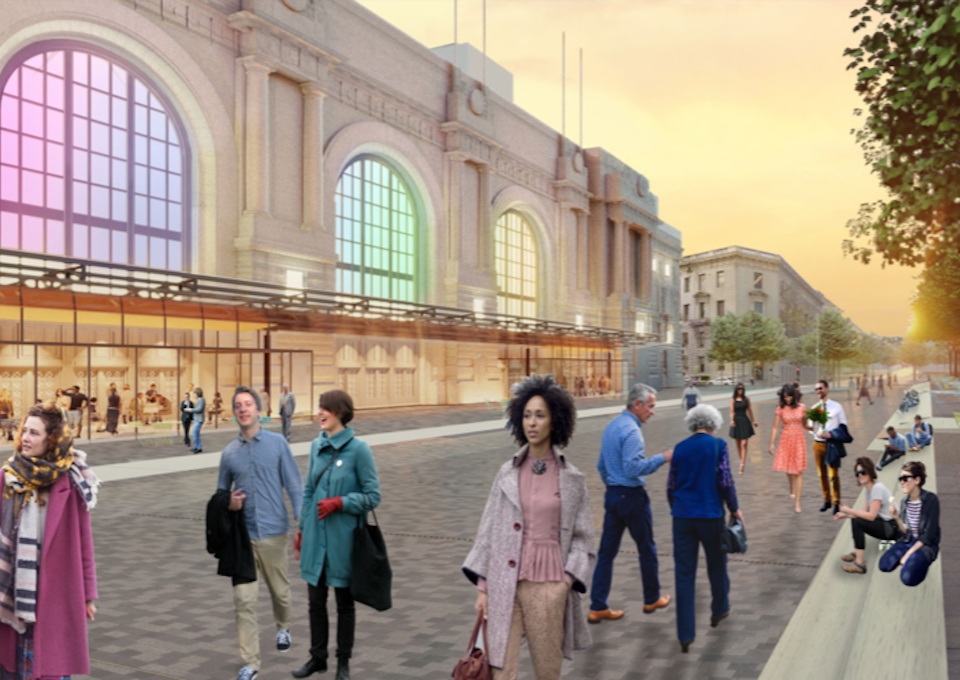
The new plan would also shake up the number of spaces available for public gatherings or performances. Community feedback indicated a preference for smaller spaces scattered throughout the area, but with enough flexibility to still host marches or other large organized events.
With that in mind, the current design would preserve the broad path between City Hall, Civic Center Plaza and UN Plaza, while creating smaller public gathering areas in Civic Center Plaza, along Fulton Street near the Asian Art Museum, and at the back of UN Plaza near McAllister Street.
The fountain in UN Plaza, designed by Lawrence Halprin, was a major target of criticism in the public review process. Only about one-quarter of respondents supported maintaining the fountain in its current form, likely due to its previous use by unhoused and transient people in the area. (These days, the fountain is rarely in operation, and it's currently fenced off.)
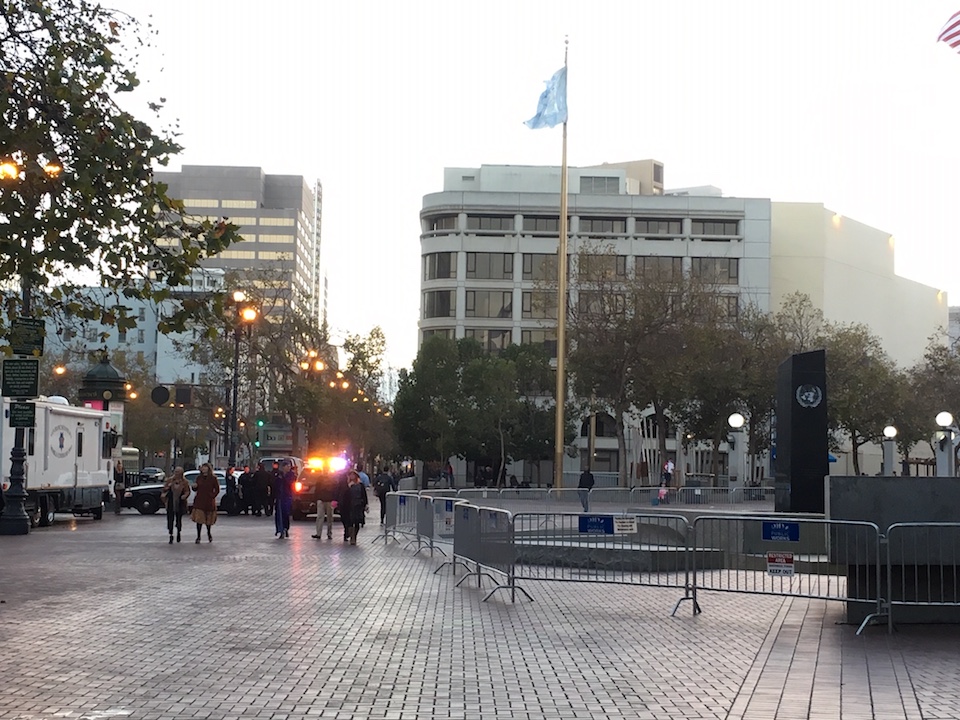
The new plan calls for a more interactive fountain and garden space, utilizing some of the existing fountain’s foundational structures.
In the designs presented last week, "a portion of the fountain has been made accessible by ramps that lead to the fountain's lower level, which has been slightly raised from its current depth," Simi said.
This lower area is intended to have an interactive water feature "like playful water jets," and could be turned on or off depending on the event programming for a certain day, or even the weather.
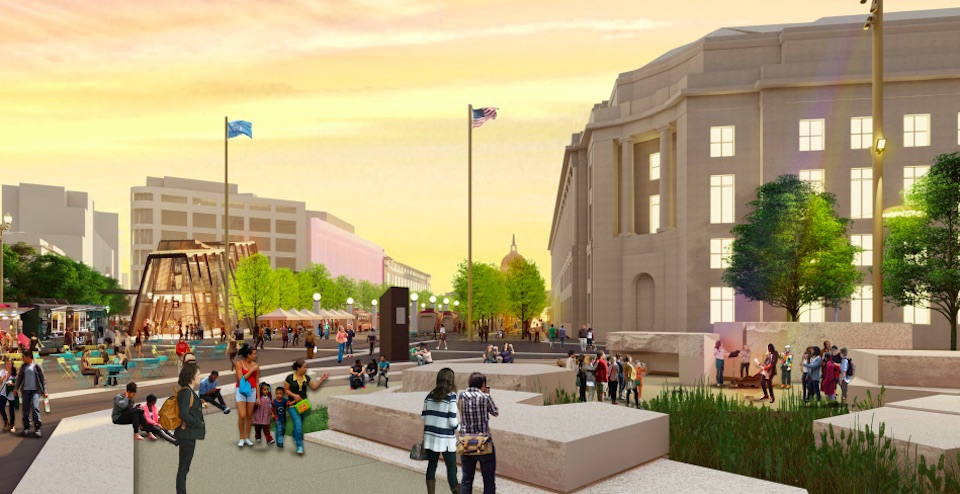
The non-paved area in the fountain would become a landscaped stormwater detention garden that, along with other improvements to water retention and fountain usage in the plan, could save up to 7.6 million gallons of potable water annually.
The design concept also calls for the Civic Center BART station entrance at UN Plaza to be enclosed, and the building could include a retail and indoor seating spaces, Simi said. A canopy may also be installed over the pedestrian entrance to the Civic Center parking garage.
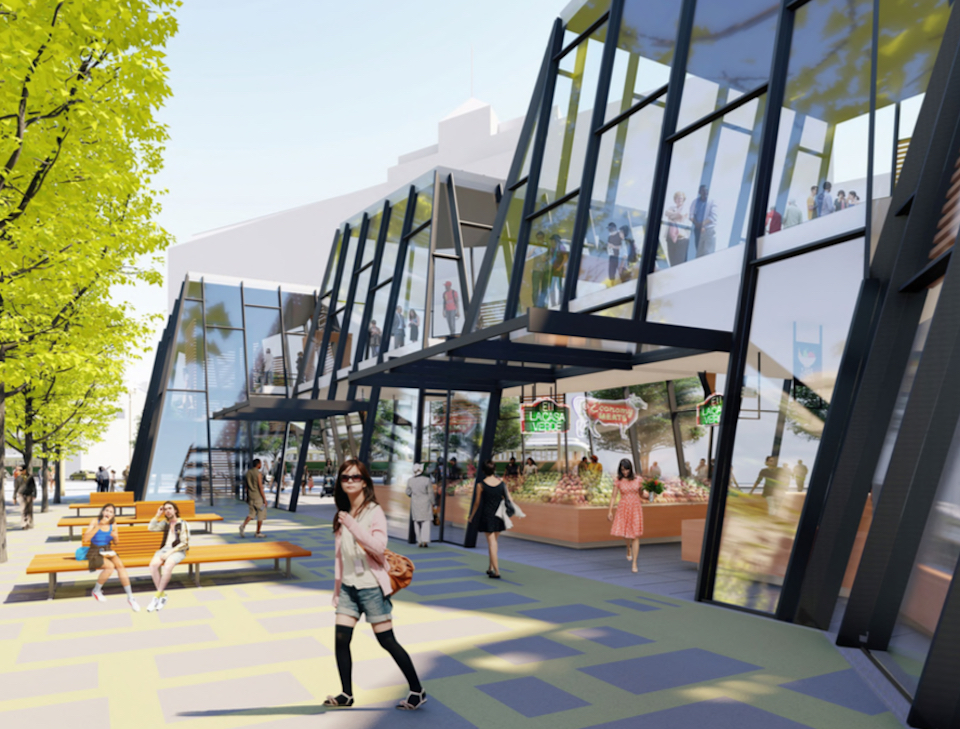
According to Simi, the project design team has still not made any decisions on the future of Brooks Hall, the underground convention hall beneath Civic Center Plaza that is currently used as a storage space.
The 90,000-square-foot space, which is connected via an underground passage to Bill Graham Civic Auditorium, has not been used for public gatherings since 1993.
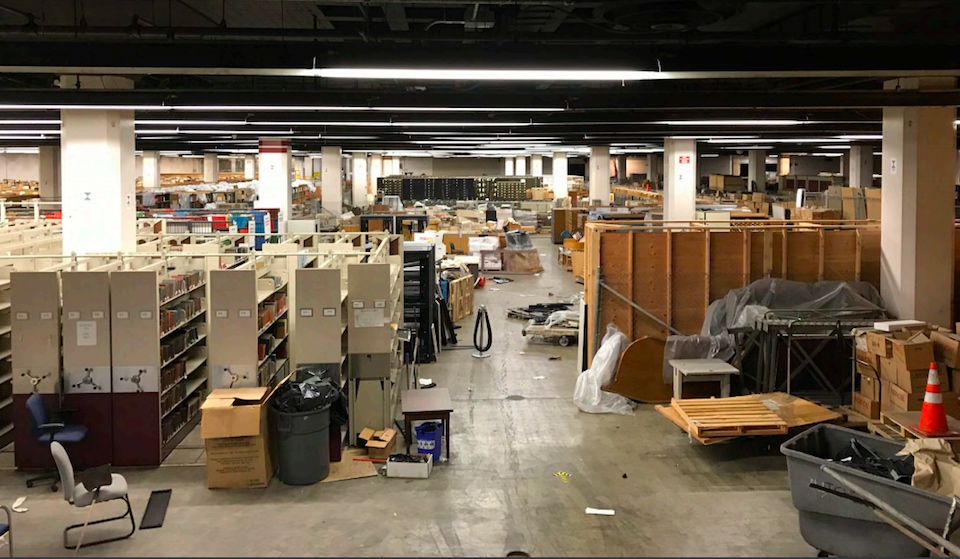
Following this week’s meeting, SF Planning’s project team will continue collecting community input on the designs, and provide informational presentations at the various city agencies and commissions that could be affected by the new plan’s adoption.
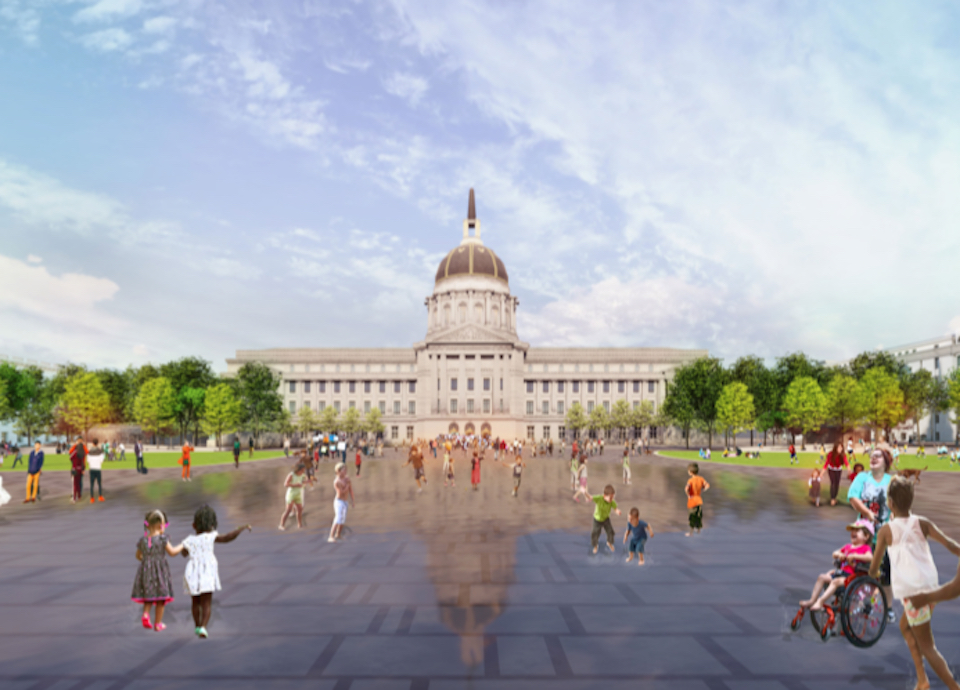
Any feedback received on the draft concept will be reflected in a document that will be considered by SF Planning this summer, Simi said. The plan would then enter environmental review, which is expected to take up to two years.
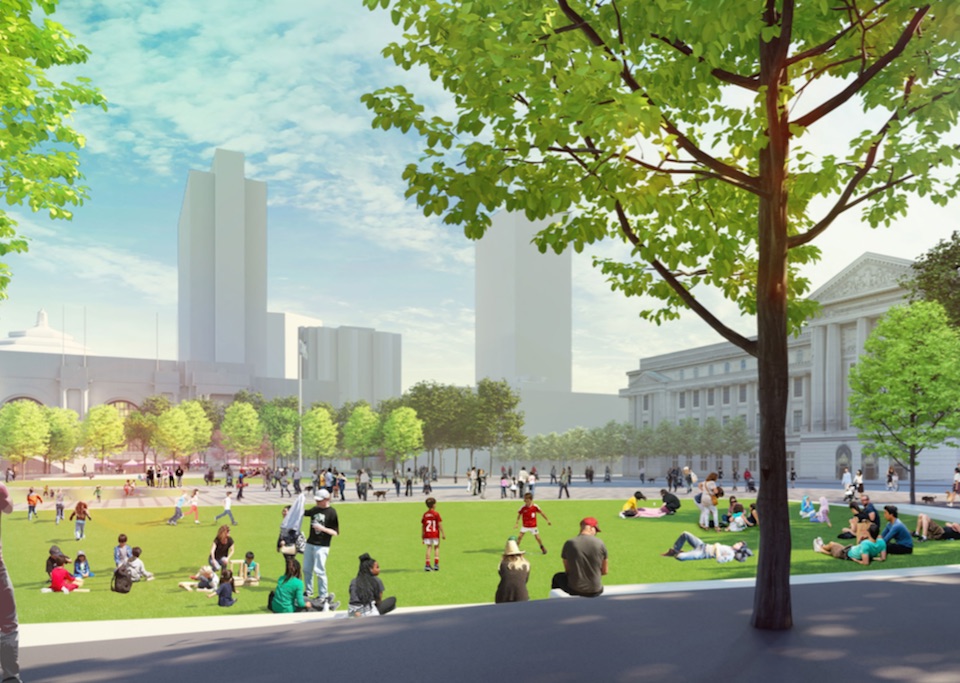
As the public realm plan works its way through the approval process, the city will continue its broader effort to unify Civic Center’s public spaces, known as the Civic Center Commons.
The initiative helped advance several improvements in Civic Center Plaza in 2018, including the renovations to the Helen Diller Playgrounds, the new Bi-Rite cafe on the corner of Larkin and Grove, and Civic Center’s first winter ice rink.
Civic Center Commons also provides tables and chairs in all three public spaces daily, and partners with nonprofit Hunters Point Family to clean up the areas and act as docents for different displays and art installations.
Although the Exploratorium's temporary exhibits in the area are currently being removed, the project team is working on identifying new art installations, Simi said. For example, ‘Knitting the Commons’ will continue to wrap new whimsical yarn art around the trees throughout the three spaces. Elephants and flamingos are expected to be installed soon in Civic Center Plaza and UN Plaza, respectively.
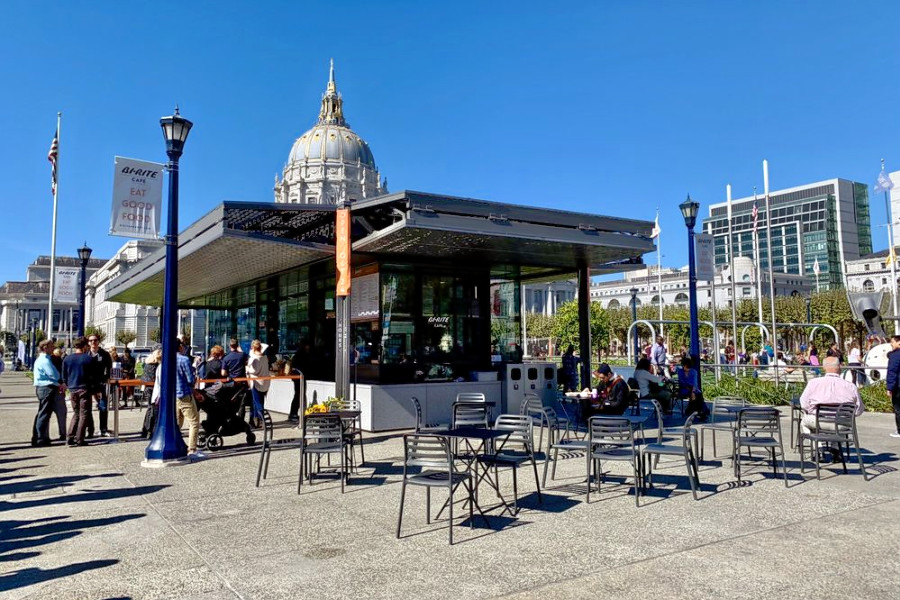
The Downtown Streets Team recently launched KARTMA, a mobile cart staffed by recently houseless neighbors that lends out games at no charge in Civic Center Plaza and Fulton Street.
And starting next week, LINES Dance Center will provide free 30-minute dance classes at the Off the Grid markets in UN Plaza every Thursday at 12:30 p.m.
