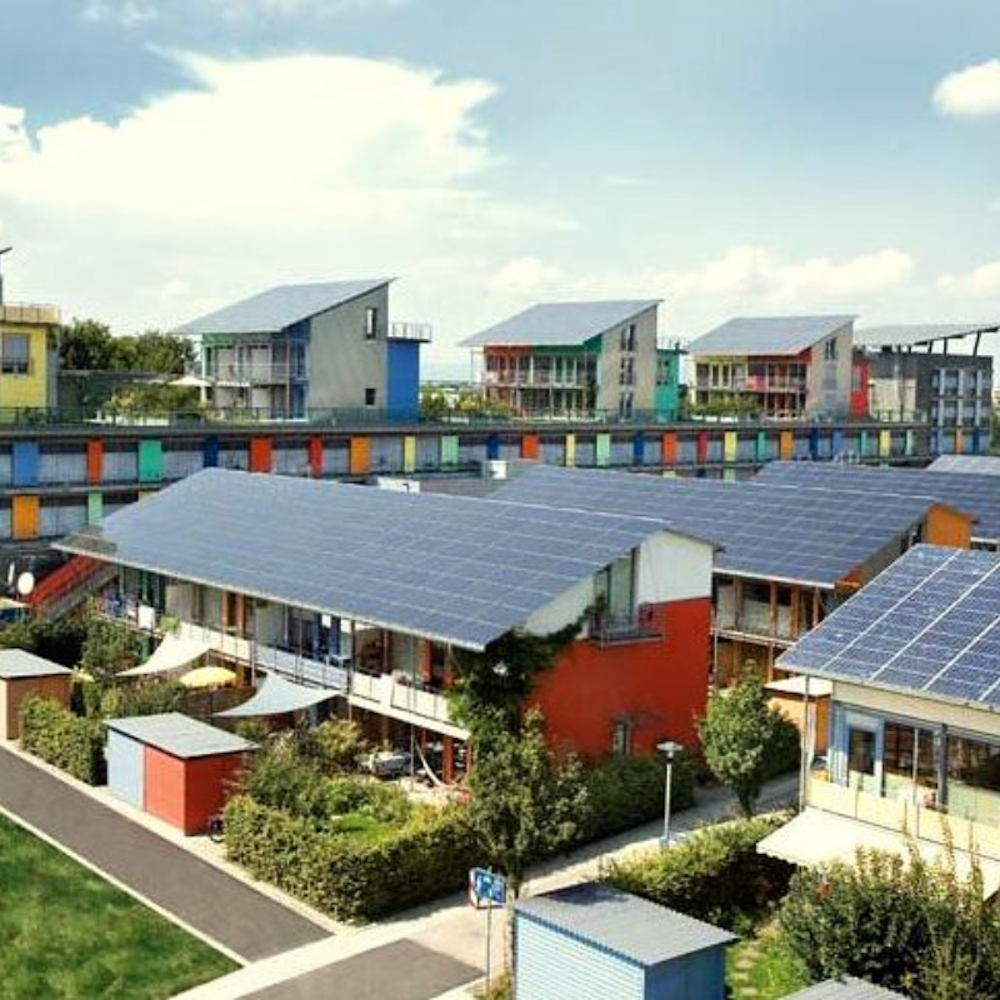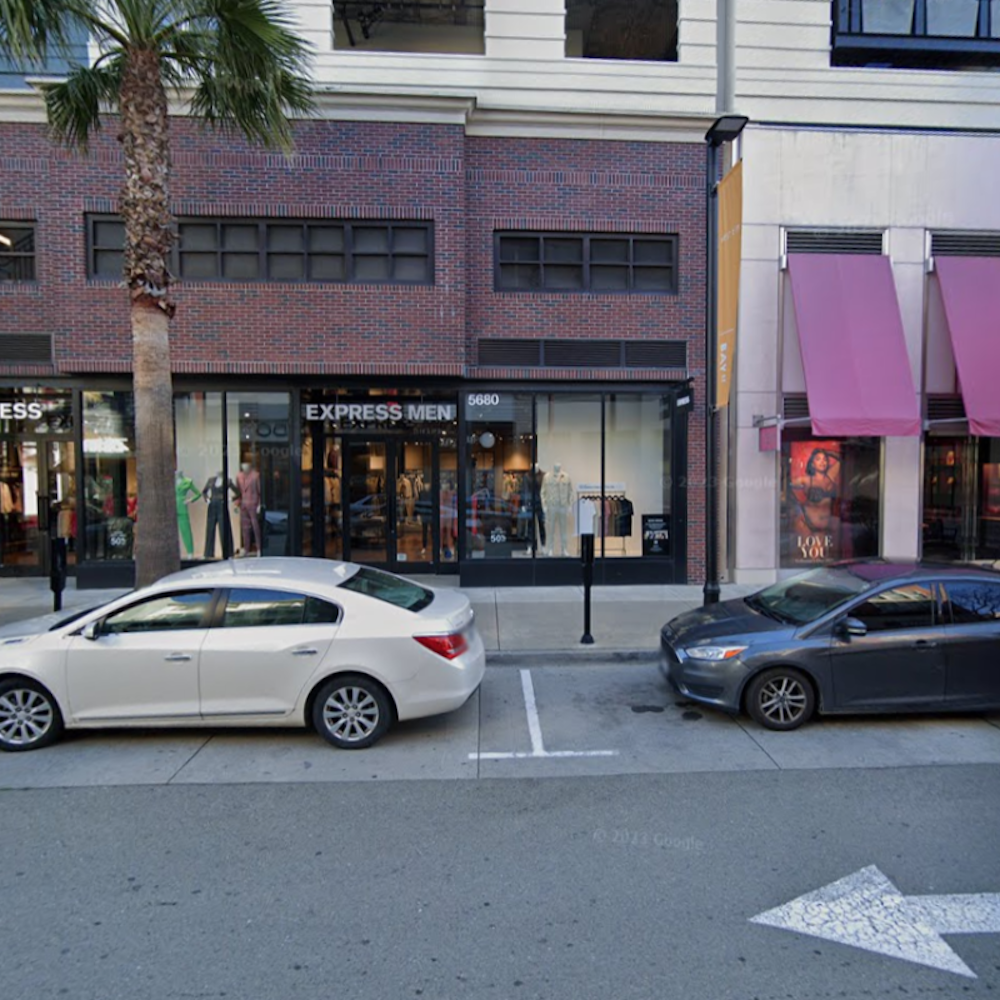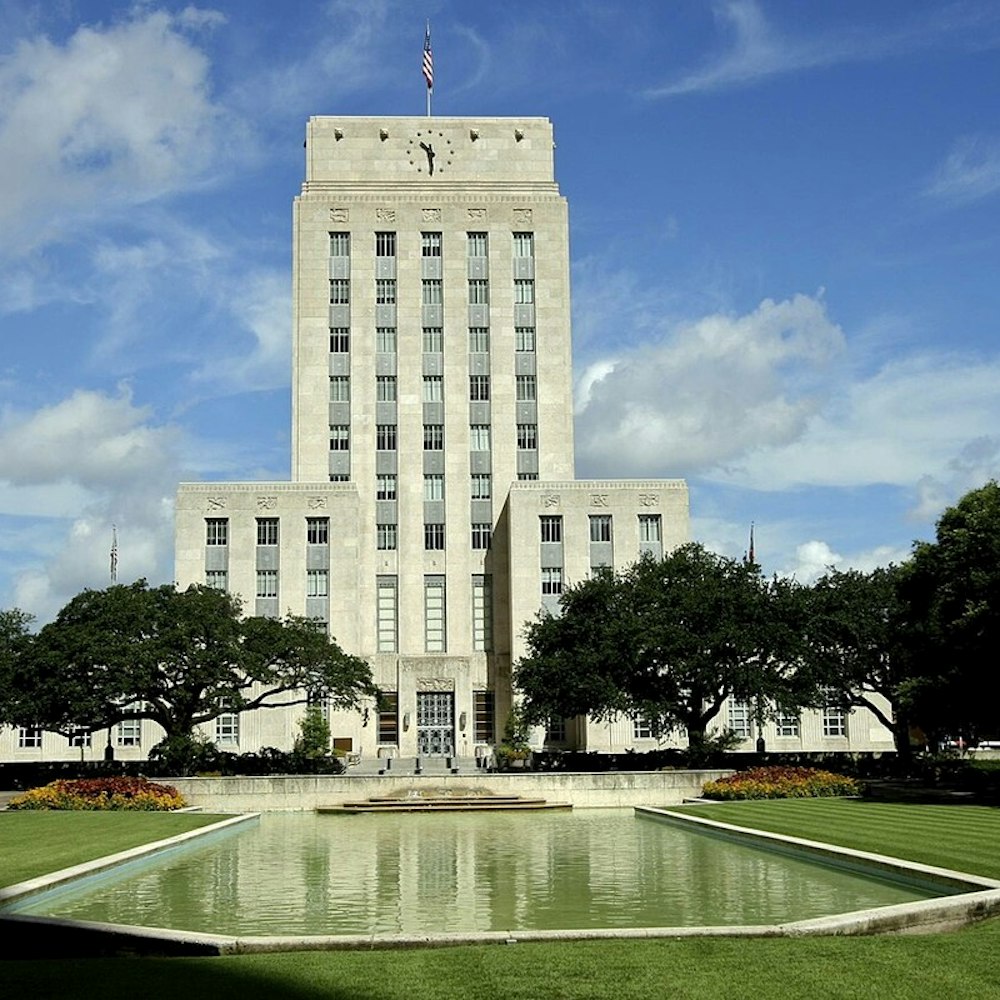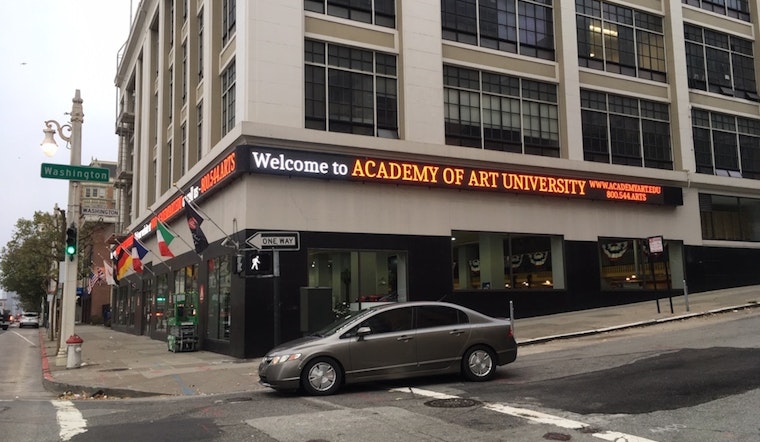
The Academy of Art University is one step closer to meeting the terms of a 2016 legal settlement after the Planning Commission closed public comment on its proposed master plan last week, starting a three-month clock for the full approval process.
"Is it perfect? No, there are a lot of things we would all like to see in it,” Planning Commission President Myrna Melgar said during the July 25 public hearing on AAU’s institutional master plan (IMP).
But Melgar said she is “appreciative” of the progress made toward resolving numerous “issues that have to do with land use and compliance, particularly the loss of rent-controlled housing.”

All medical and post-secondary institutions are required to file and regularly update an IMP if they operate in the city or county of San Francisco. The documents are intended to ensure the schools and medical centers are operating within the zoning code and aligned with the city’s general plan.
AAU, however, hasn’t had an IMP approved since 2011, when its property ownership grew to 40 buildings across the city, up from only 19 properties in 2000.
AAU currently owns about 1,889,561 square feet in 43 buildings spread across several city neighborhoods, including Bayview, Chinatown, Downtown/Civic Center, Financial District, Marina, Nob Hill, North Beach, Pacific Heights, Potrero Hill, Russian Hill, and South of Market.
The buildings house the institution’s educational programs, student housing, administrative functions, recreational uses and storage.
In many instances, AAU transitioned its buildings into student housing or institutional use without first obtaining the required permits, and students have lived in densities that exceed the zoning code limits, according to SF Planning.
Some of the AAU student housing buildings were previously residential hotels, which are one of the most affordable housing options in the city for low-income residents.
In recent years, enrollment has declined significantly, falling from about 11,181 students living in San Francisco in 2011 to 6,710 in the fall of 2018, leading to a lower need for residential housing for AAU students.
AAU also installed new signs on its buildings — some with required permits and some without — leading to visual impacts, particularly along Sutter Street and Van Ness Avenue, which have the highest concentration of AAU buildings.
The Academy’s shuttle buses, which circulate on regular routes between its buildings across town, sometimes interfere with MUNI bus routes and increase congestion in some neighborhoods, according to SF Planning.
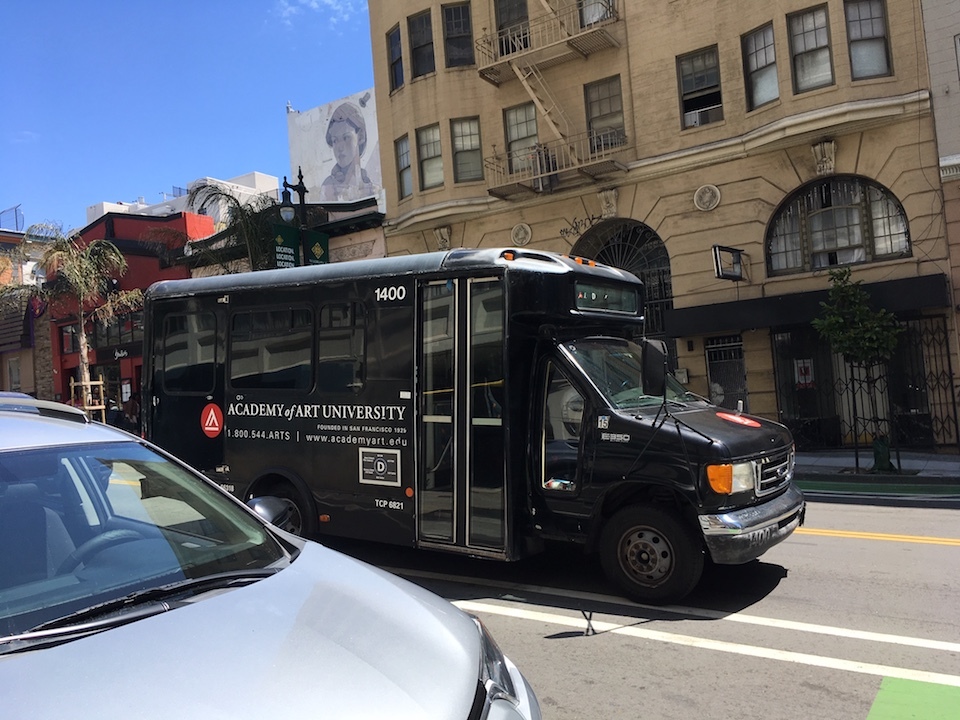
SF Planning staff say these issues — unpermitted site usage and signage, and congestion from shuttle routes — were among the triggers of the City’s enforcement measures against AAU.
San Francisco sued the institution in 2016, leading to a legal settlement resulting in the ongoing effort to bring AAU’s property holdings into compliance, and more than $20 million paid to pay all necessary development impact and permitting fees, help the city help stabilize the cost of affordable housing rents, and cover other legal costs.
AAU has filed several IMPs since the settlement was reached, but SF Planning did not accept them because they didn’t include all of the required information, agency spokesperson Gina Simi said.
The IMP meets many of the requirements of the settlement, and details the property use changes that will occur if the plan is approved by the city.
Under the new IMP, AAU will withdraw completely from 1055 Pine St. and 168 Bluxome St., eliminating 374 student beds. AAU will convert the Da Vinci tourist hotel at 2550 Van Ness Ave. into 306 student beds, and move other beds into existing student housing facilities. The changes are expected to leave the school with only three fewer beds than the current count.
Once vacated, the 81 units at 1055 Pine St. will serve as 100% affordable housing, available for 66 years at a rent affordable to tenants earning 50% or less of the San Francisco area medium income (AMI). Under the terms of the settlement, the one-story buildings at 1069 Pine St., which is currently used for recreational and gym uses, will be demolished and replaced with an affordable housing development — again, with 100% of the units available to tenants making 50% or less of AMI for 66 years. SEE UPDATE BELOW

AAU will withdraw from a total of nine buildings totaling 261,955 square feet. The other seven facilities that AAU will vacate entirely are:
- 1069 Pine Street - recreational and gym uses
- 700 Montgomery Street – administrative offices
- 150 Hayes Street – administrative offices; will relocate to 79 New Montgomery St.
- 2295 Taylor Street – academic instruction and graduate studios
- 460 Townsend Street – academic instruction
- 2340 Stockton Street – academic instruction, administrative offices
- 121 Wisconsin Street – shuttle bus and vehicle storage
AAU will make the ground floor of its Fisherman’s Wharf/North Beach facility, ‘The Cannery’ at 2801 Leavenworth St., available for retail space or other public-facing services. The building, which takes up a full block in tourist-friendly Fisherman's Wharf, was constructed just after the 1906 Earthquake and was once the largest fruit and vegetable cannery in the country.
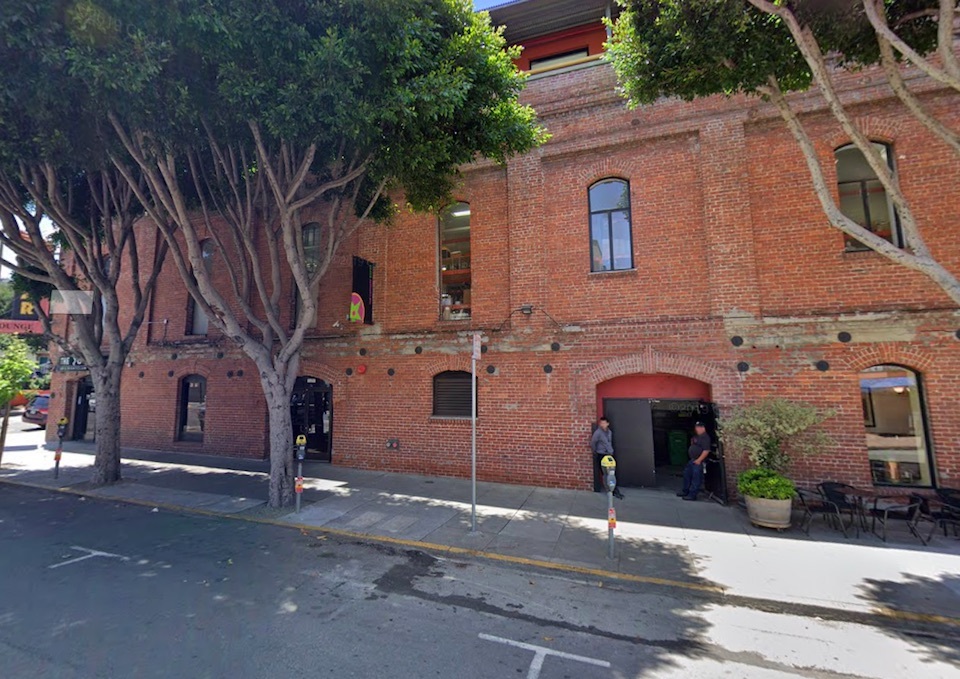
AAU will add a new community facility to its property in the Bayview at 2225 Jerrold Ave. A non-AAU-affiliated non-profit will operate the space, which will be open to the public. It will include a new outdoor activity space, a new indoor lounge, and a full basketball court gym space which can also accommodate community events. AAU would have use of the community space for up to one-third of the monthly hours the space serves other community uses, according to SF Planning.
Under the IMP, AAU’s auto restoration program will move to 1946 Van Ness Ave., to be closer to the existing Industrial Design program at 1849 Van Ness Ave., and within the historic ‘auto row’ district.
The institution’s School of Fashion operations at 2340 Stockton will move to 1142 Van Ness Avenue, near the intersection with Post Street, and closer to the main School of Fashion facilities at 625 Polk Street.
The former location of a Jewish men's club, the 'Concordia Club' space includes a full kitchen and event space and has a gymnasium and a pool in the basement. AAU plans to use the Club as-needed for events and make the recreation space and pool available for students and staff.
Although public comment was closed last week, Melgar said AAU’s IMP could be improved before it moves forward in the process. As currently written it focuses largely on addressing the ongoing legal complaints the city launched in 2016, rather than addressing all of the issues a typical educational institution’s master plan should include, according to the Planning Commission president.
For example, Melgar asked why some disciplines are spread across various buildings that are “quite far away from each other,” when a more typical campus layout would cluster similar courses in the same location. The campus employs a shuttle service, which is slowly converting away from diesel buses to gasoline-fueled vehicles, but Commissioners suggested that improved use of the academy’s space could reduce the need for students to rely on the private shuttles.
The commission asked AAU to improve its master plan to better cluster similar classes in closer proximity, and encourage students to use public transit or other clean transportation options, such as walking, biking, or e-scooters, to get between its many buildings.
Once SF Planning accepts the institution’s IMP, there will be a three-month wait for approval, Simi said. The Commission is expected to hear the IMP at its November 7, 2019 meeting. During that meeting, the Commission will consider the Development Agreement and the conditional use authorization of the various properties, she added. The Board of Supervisors need to sign off on the IMP before any portion of the project can proceed.
AAU is still fighting a federal court case regarding alleged student loan fraud, which the US Supreme Court refused to dismiss earlier this year. According to the Chronicle, the case is expected to move forward in Oakland's US District Court and could cost the university as much as $450 million to settle.
UPDATE (July 30, 2019): AAU has asked the city to approve a supplemental agreement to the 2016 settlement that would have it pay about $38 million in fees, rather than host affordable housing on its properties at 1055 and 1069 Pine Street.
The supplemental, which is being considered separately from the IMP, would still have AAU vacate the two properties. But rather than providing a 66-year land lease for affordable housing, the institution would pay the city to buy and/or build new affordable housing units. The total settlement agreement would still amount to more than $58 million.
The procurement of affordable units would initially focus on neighborhoods where AAU illegally converted single-room occupancy hotels into student housing, but would also seek to build new facilities.
The supplemental to the 2016 settlement is expected to be considered by SF Planning later this year, and would also have to be approved by the Board of Supervisors before it can move forward.



