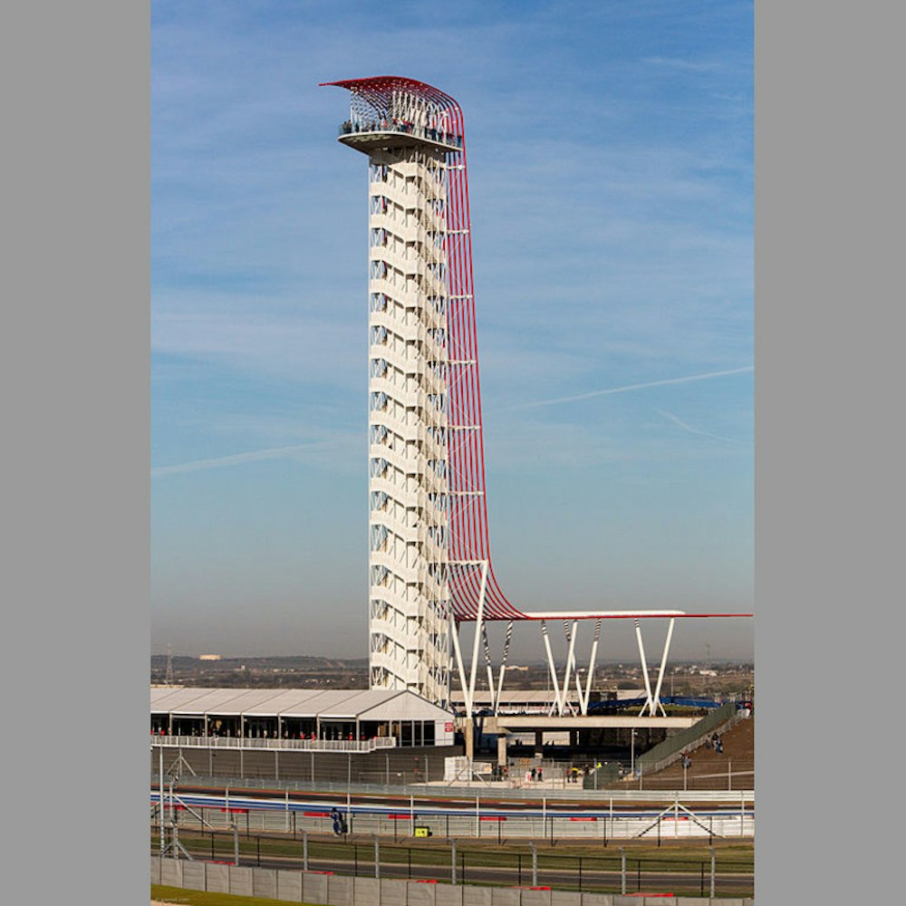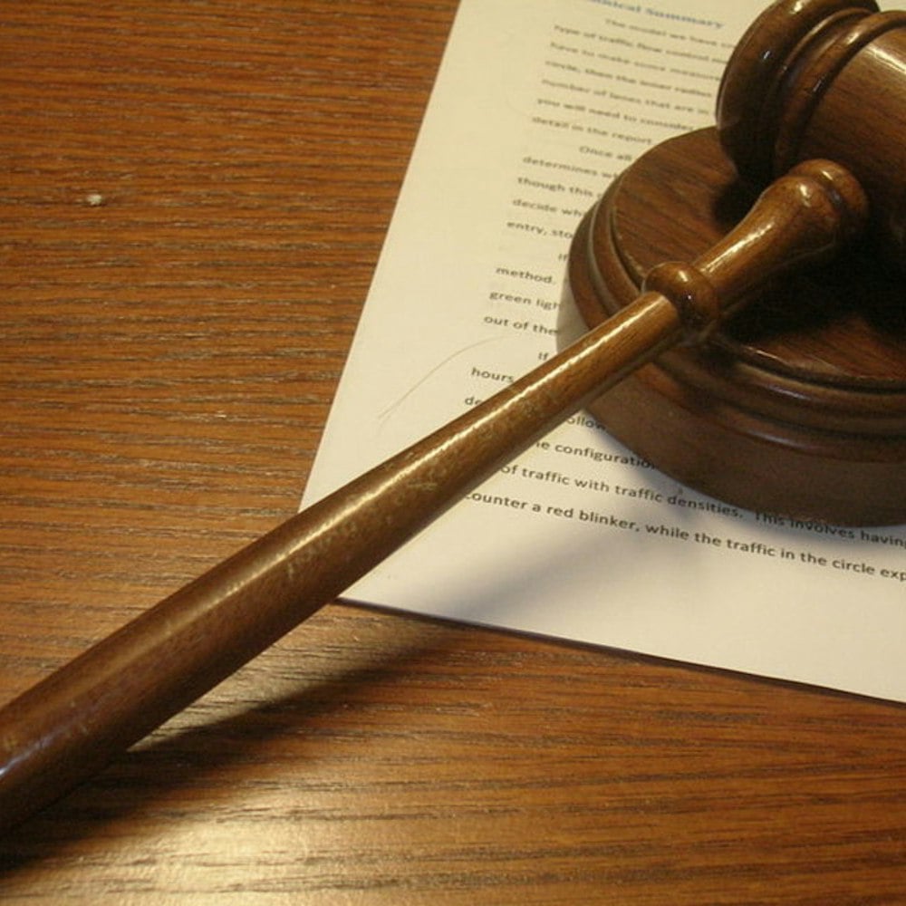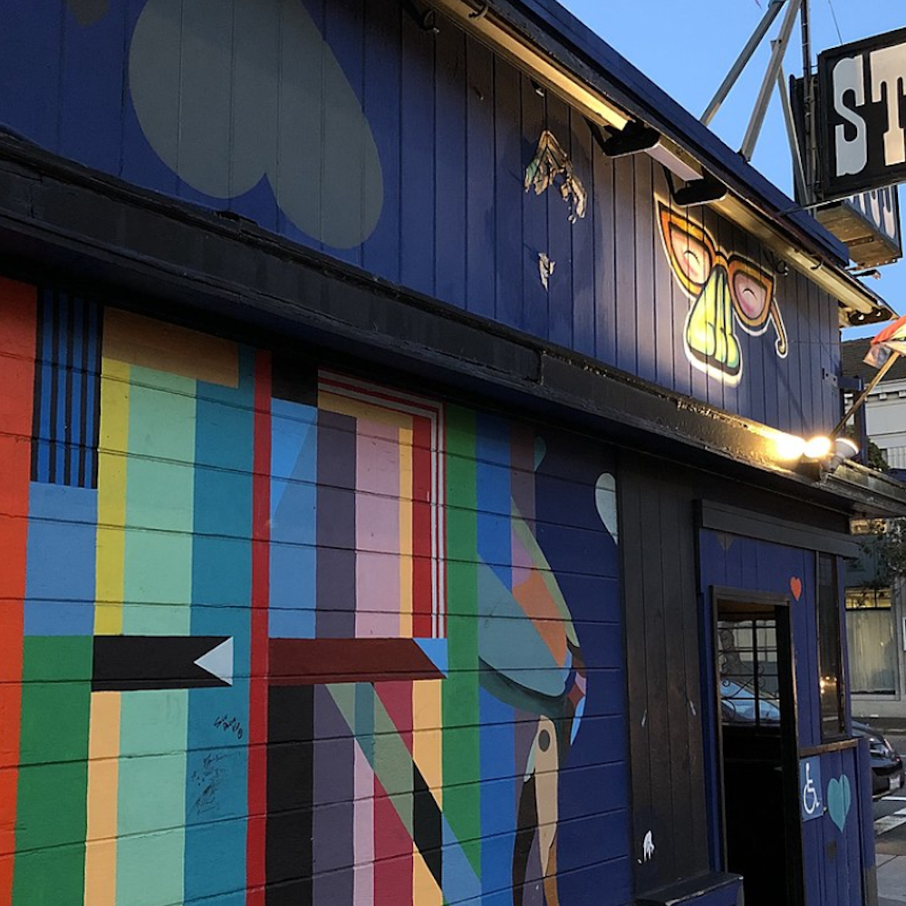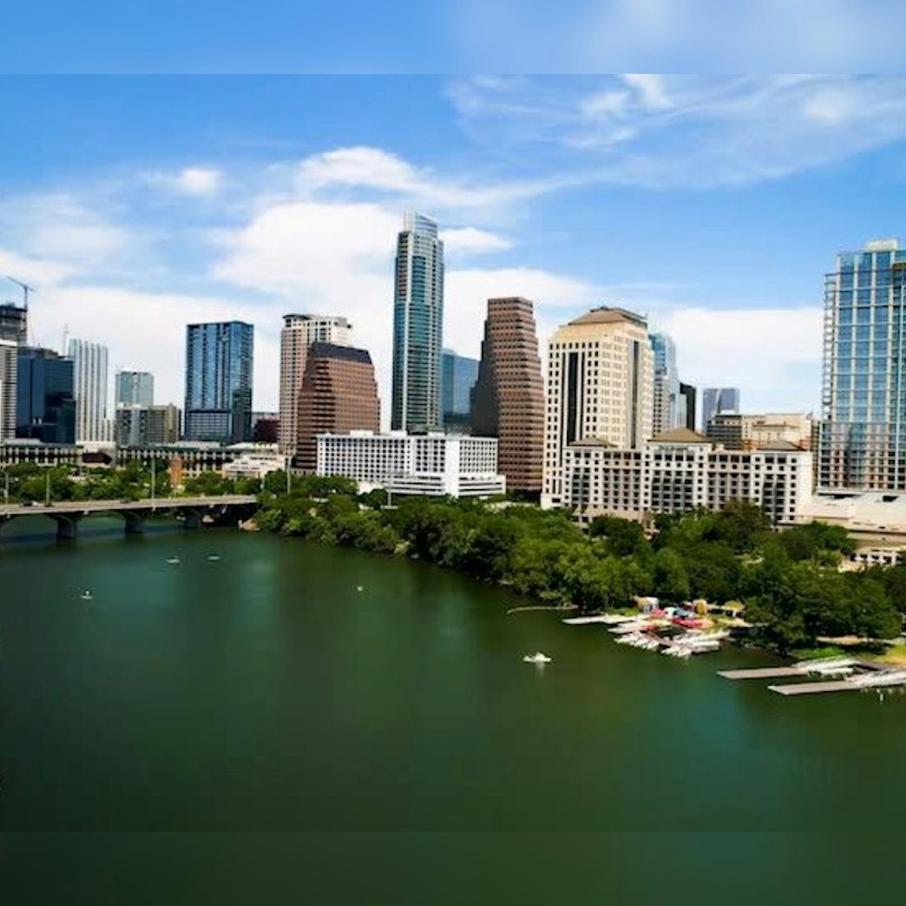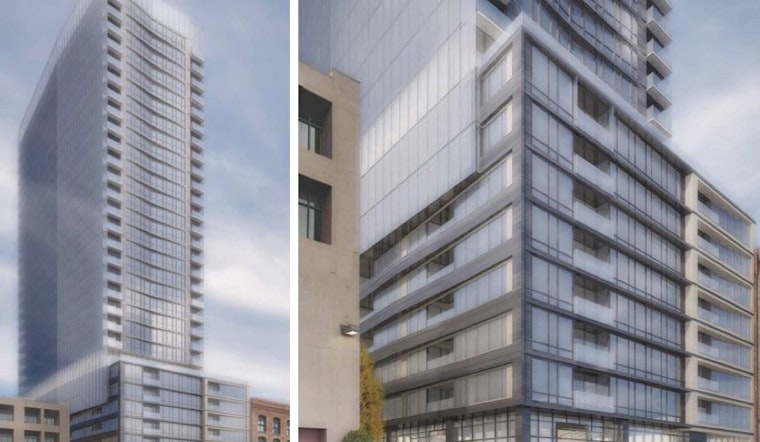
The Planning Department has issued an initial assessment of L.A.-based developer CIM Group's plans to construct a 31-story, 300-foot-tall residential tower at 330 Townsend, and it looks like the developer will need to re-evaluate some of its ideas.
This summer, CIM Group submitted plans to demolish the lot's existing two-story brick building in favor of 374 residential units over 11,500 square feet of retail space, with underground parking for 291 vehicles.
The proposed residential tower was a departure from the developer's original plan to construct either a 21-story mixed-use office tower or a 26-story office and residential mixed-use tower. As the Business Times speculated when the revised plans surfaced, the switch from office to residential was likely due to the amount of office developments already in the pipeline, which threatened to consume the city's allowable limit.
However, the Planning Department's Preliminary Project Assessment, released last week, states that a residential development encompassing a 30,740 square-foot lot would not be allowed under the current draft of the Central SoMa Plan—which was released in August, and is still pending final approval.
According to the assessment, “Parcels larger than 30,000 square feet south of Harrison Street require that two-thirds of new development below 160 feet in height be nonresidential.”
It also states that the Central SoMa Plan would rezone 330 Townsend from the "Western SoMa Mixed-Use Office Zoning District" to a new special use district that "would limit new residential development to smaller parcels (less than 30,000 square feet) or, on larger parcels, as a component in a mixed-use project with major commercial (office) development."
On the bright side, Planning did note that the proposal does nail one of the future area plan's goals: building up in a "transit-rich area."
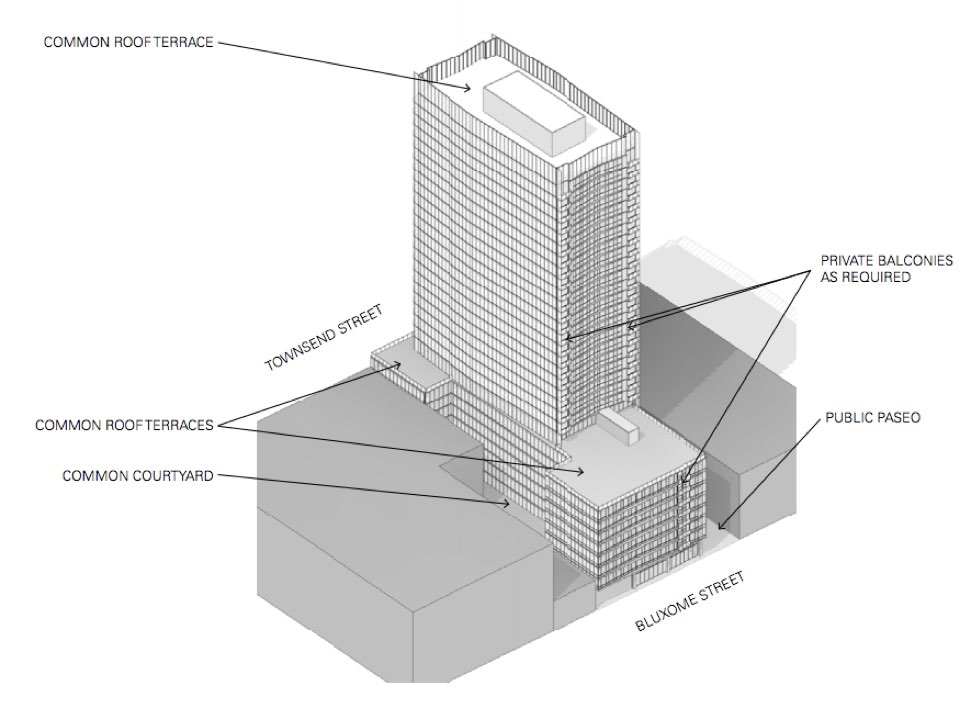
CIM Group has already tried to argue against this initial determination, arguing that the parcel could be considered less than 30,000 square feet, due to the mid-block alley that has been proposed to connect pedestrians traveling between Townsend and Bluxome streets.
Planning agreed that the pedestrian alley would reduce the "built portion of the site by 6,000 square feet," but stated that as currently designed, the building would extend beneath the public alley, "thereby using the full extent of the lot width ... the lot area would not be reduced, and would still exceed 30,000 square feet."
Within the 28-page document, Planning did call out two potential alterations that would put the development in compliance with the Central SoMa Plan:
- Reduce the project site area below 30,000 square feet. One way to do so: Split the existing parcel into two, Planning states. The newly created parcel could not be developed as part of the project above or below ground, but could be turned into a public right-of-way or "dedicated to the city in perpetuity as an easement."
- Or, switch the project back to either an office use or a mix of office and residential use.
We've reached out to CIM Group for comment on this assessment, and how they plan to move forward. We'll share more details if/when we hear back.

