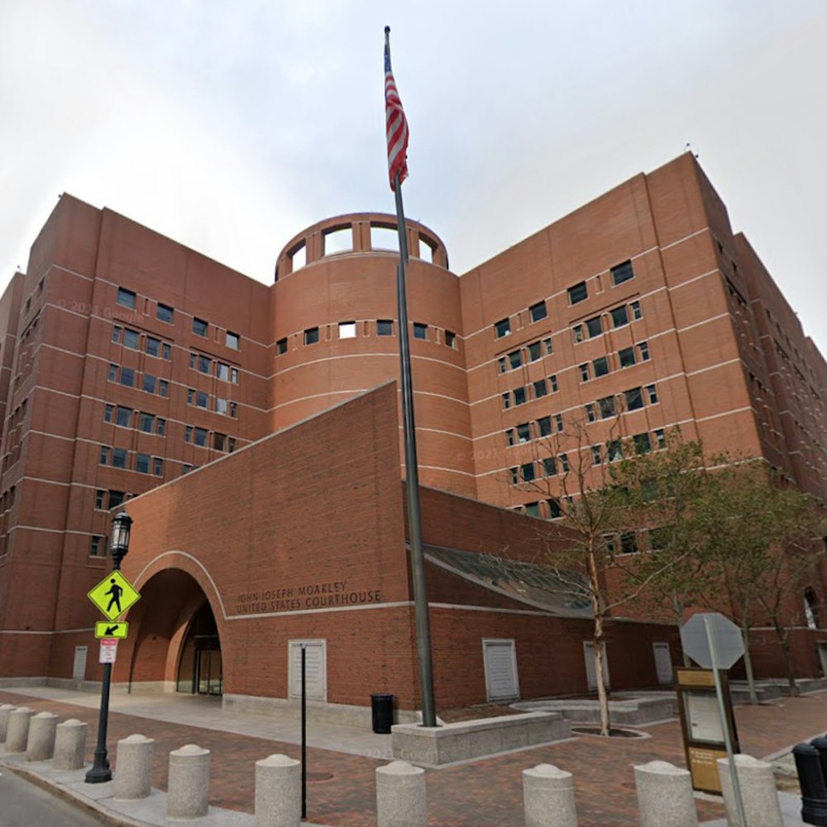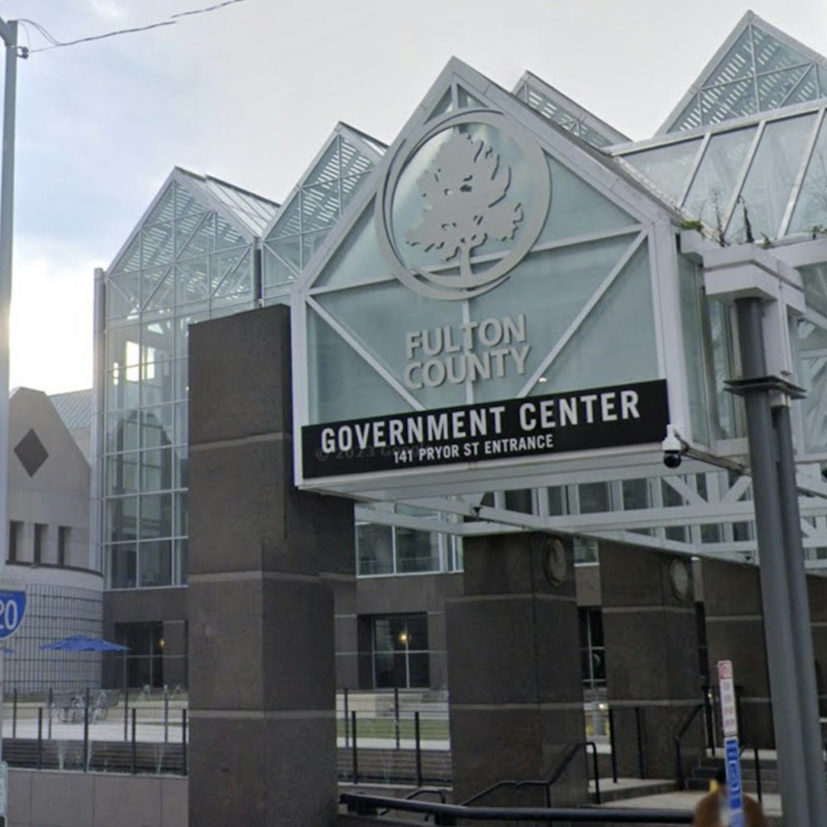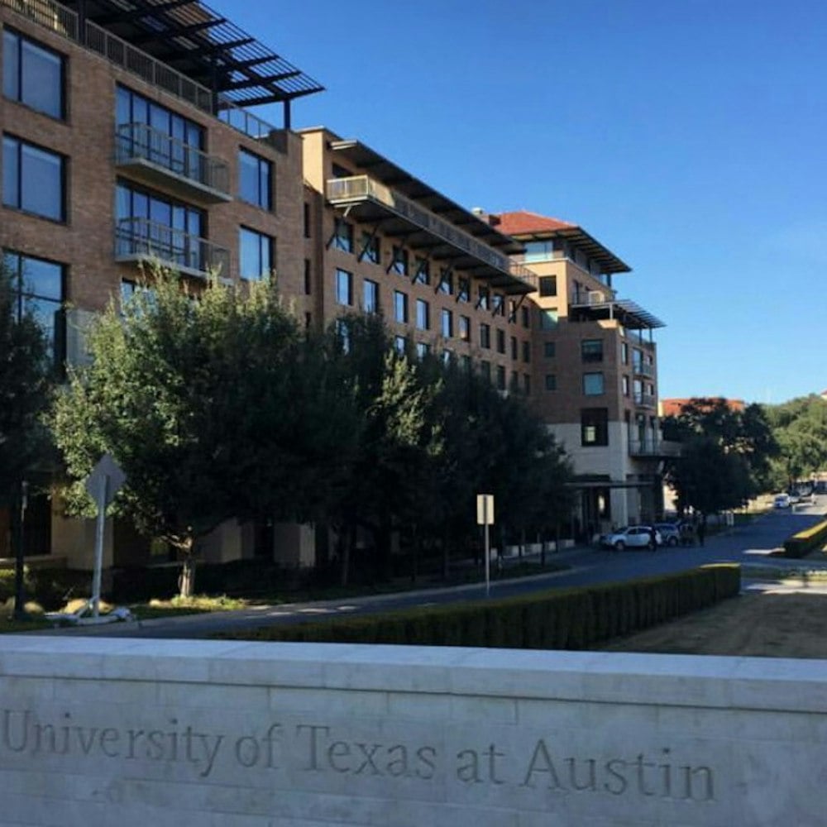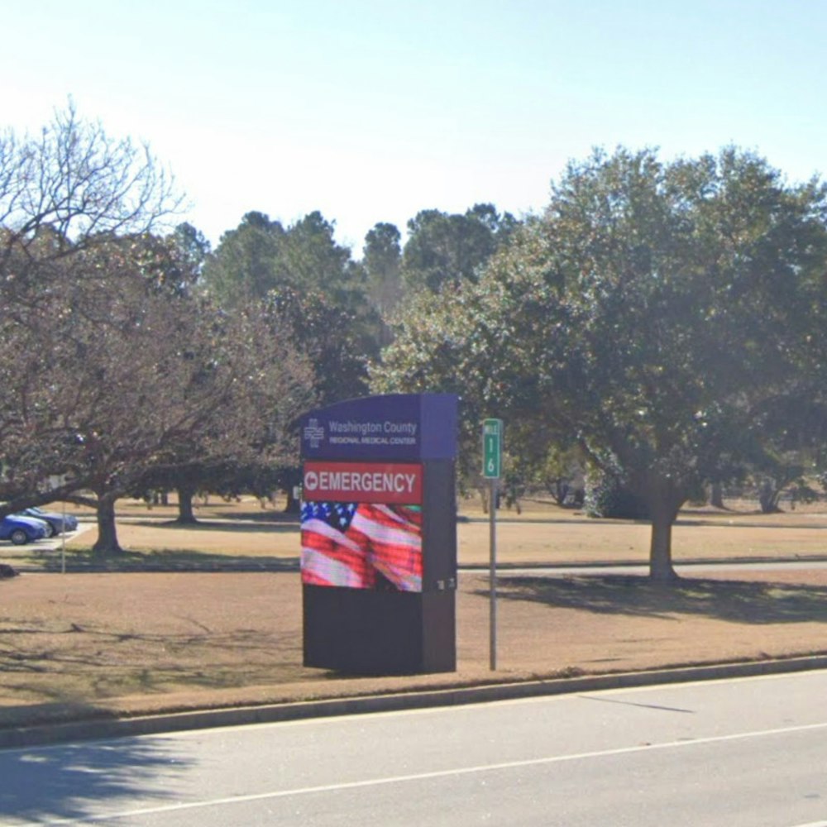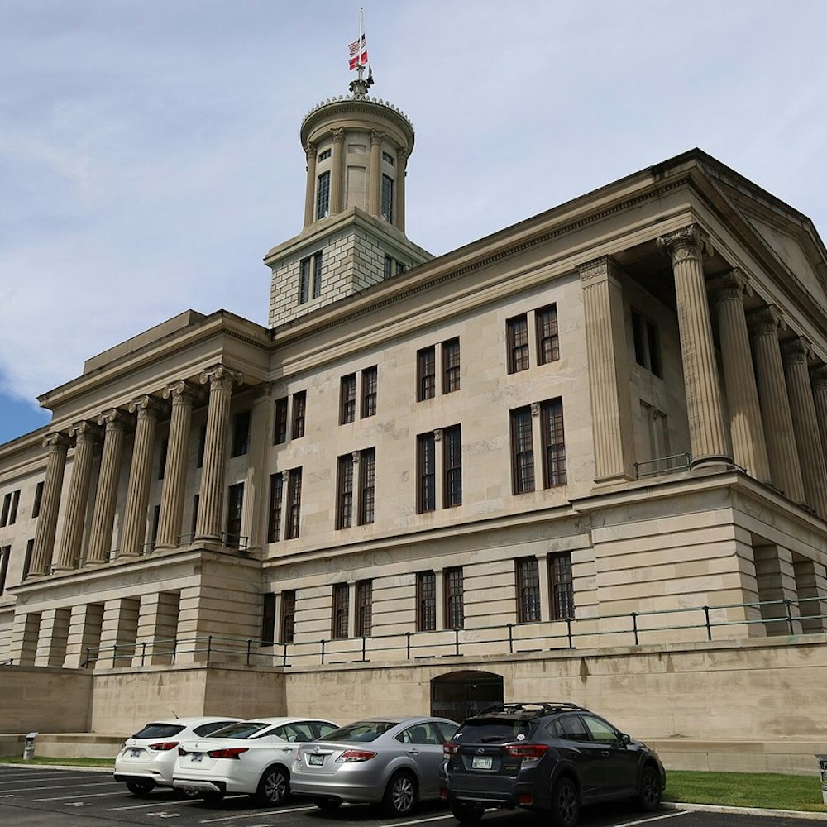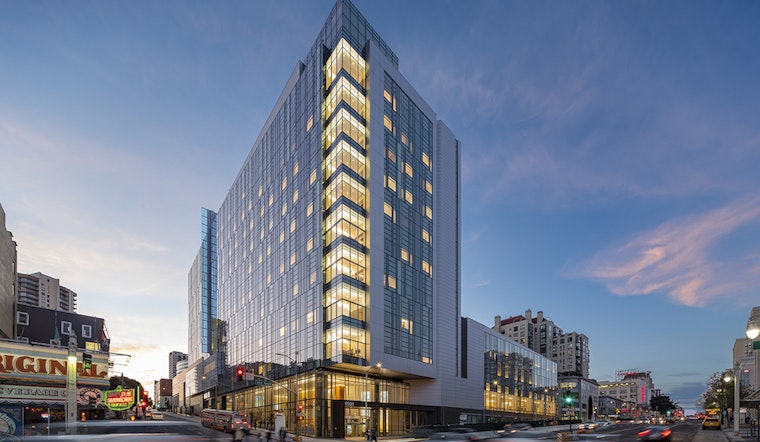
Sutter Health’s newest San Francisco hospital will open its doors this weekend, after more than five years of construction along Van Ness Avenue.
When it debuts this Saturday, March 2, the 11-story, 1,015,000-square-foot new campus of the California Pacific Medical Center (CPMC) at 1101 Van Ness Ave. will boast 274 patient beds, 20 labor and delivery rooms, and 435 off-street parking spaces, all located in the heart of the busy Van Ness corridor.
The $2.1 billion project was explicitly designed to prevent traffic jams on the busy thoroughfare. All patient drop-offs, including the ambulance bays, will occur beneath the building, which spans a full city block of Van Ness between Franklin, Geary, and Post streets.
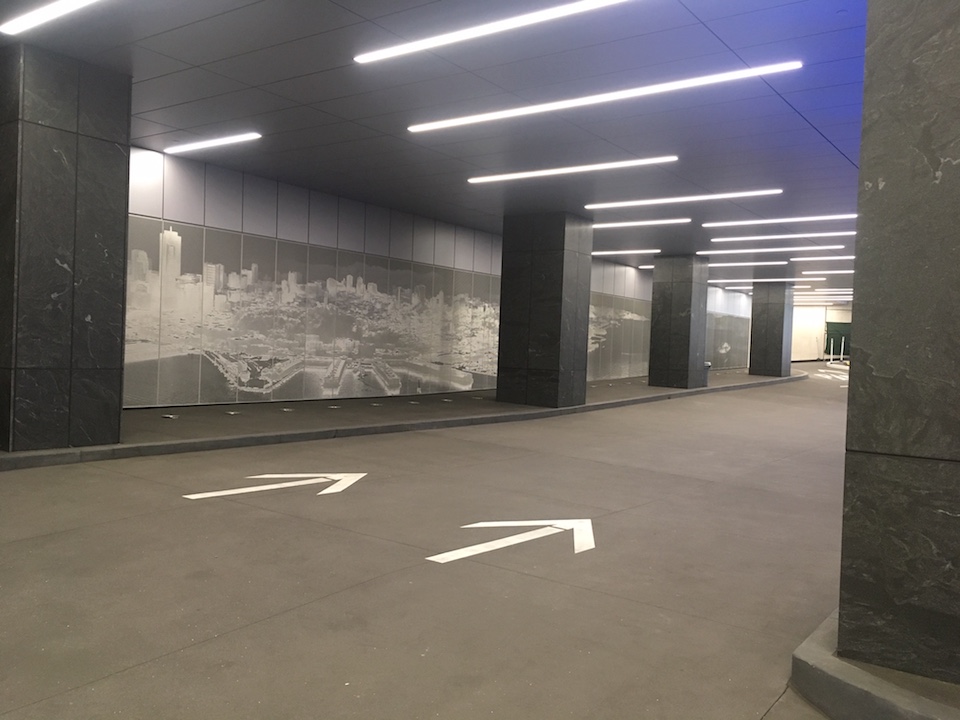
This design feature addresses neighbors' concerns about slow-moving walk-in patients, or a lack of direct access for those arriving by ambulance in critical condition, said Jonathan Judy Del-Rosario, registered nurse and senior nursing executive at CPMC.
Community engagement also resulted in a design modification that shifted the tallest tower of the building to the Geary side of the property, according to Kent Hetherwick, SmithGroup project manager for CPMC Van Ness.
The tower’s Geary-fronting location causes the shadow to fall largely on the Sutter property itself, rather than shading neighboring sites.
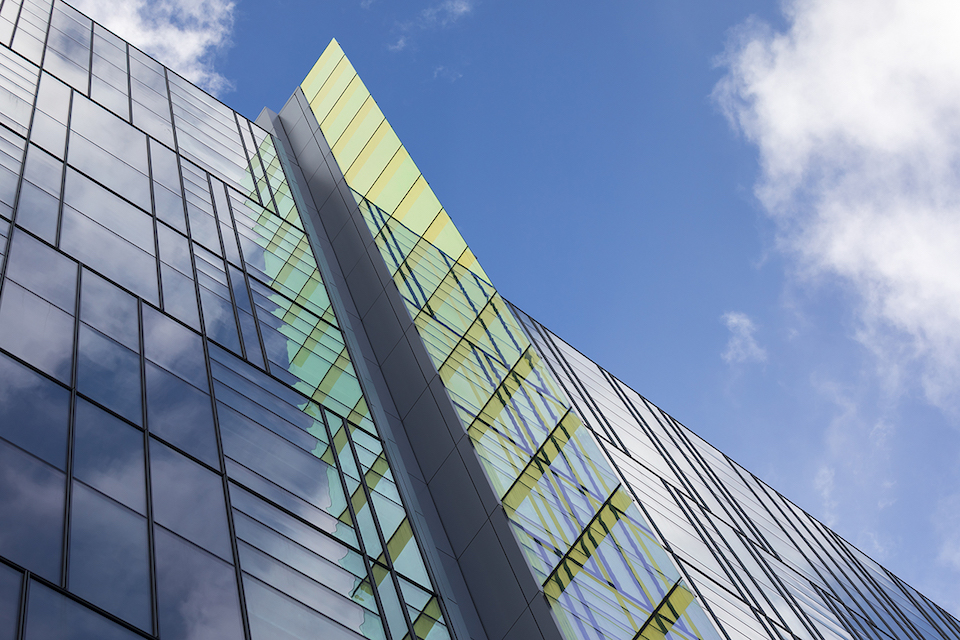
The facade articulations, window-sited art, and other design features of the building’s exterior are pedestrian-focused, with the goal of adding interest on the street level to passers-by. Hetherwick noted that the whole building is designed to cast a low-level glow shortly after dusk, to provide subtle street illumination.
A lobby and cafe on the ground floor, named for the late Williams-Sonoma founder and major Sutter Health contributor Chuck Williams, will be open to the general public, as will some micro-retail spaces on the west side of Van Ness.
Currently, a floral shop is occupying one of the mini-stores, but Sutter Health media relations professional Dean Fryer, said that availability remains for three other similarly small-scale retail opportunities.
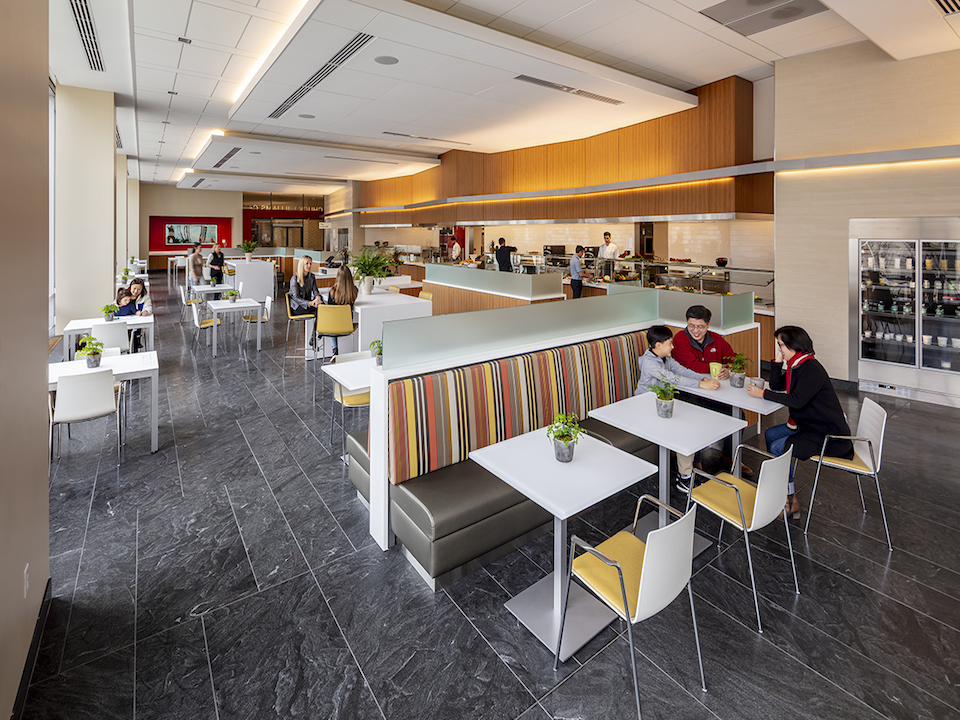
There are also more than 800 pieces of unique art throughout the facility, five rooftop gardens with rainwater recycling systems, technology to monitor caregivers’ hand-washing routines, and infant security systems that shut down the building elevators if a child goes missing, Fryer said.
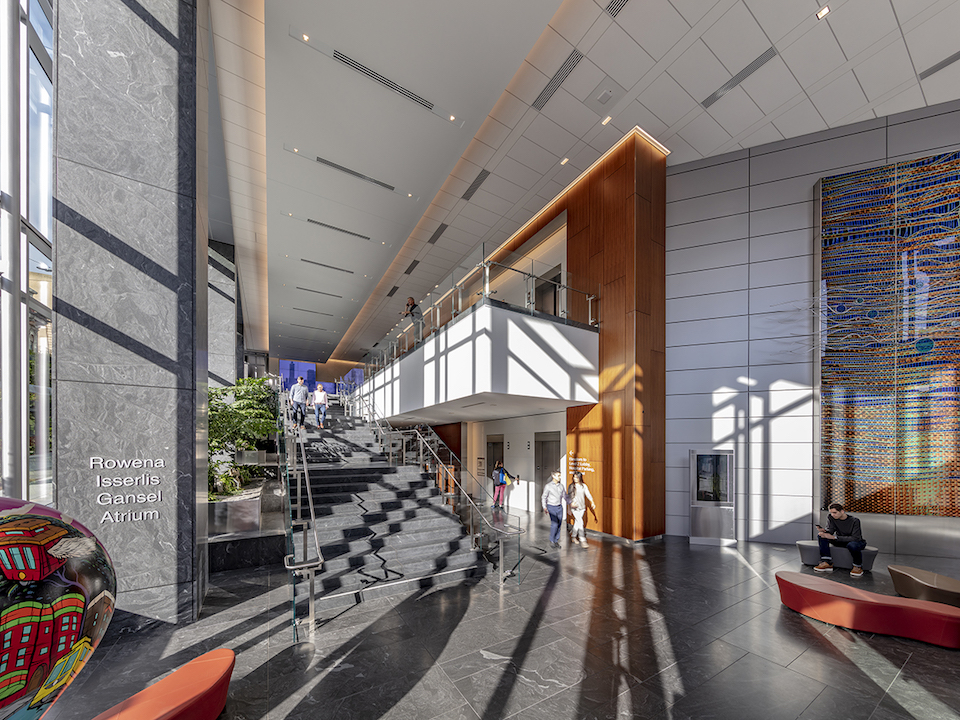
According to Sutter Health's Fryer, the hospital site was able to expand all the way to the property's borders with the help of state-of-the art seismic technology.
The 119 thin steel columns that provide the building's underlying structure are encased in a viscous liquid “about the consistency of peanut butter” that can absorb the shocks associated with up to an 8.0 magnitude earthquake. (In the event of a severe quake, the facility has enough back-up diesel generators, water and food to provide consistent care for up to four days.)
The new technology also allowed the CPMC to use about 30 percent less steel than may have otherwise been necessary to meet state seismic requirements, said Steve Yots, the HerreroBoldt Company’s project manager for the building.
In addition to saving money and traffic headaches (from cumbersome steel deliveries into the city center), the design also prevented the need for cross-beams on the hospital’s windows, allowing more light into patient rooms.
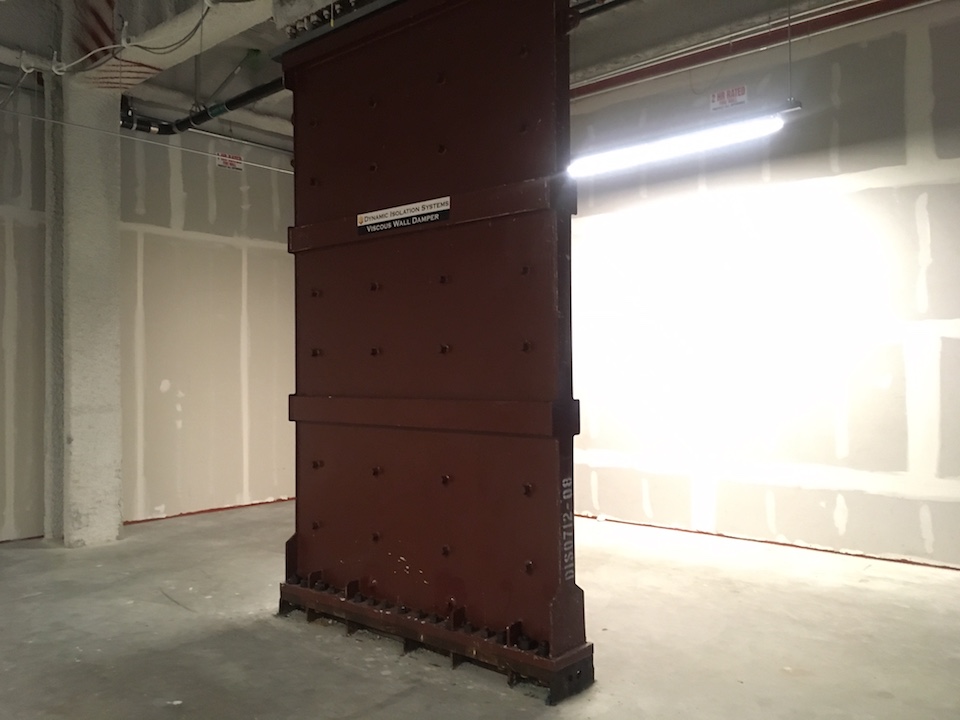
Indeed, cost savings and safety were the major themes of the design and construction process, Sutter Health project director Panos Lampsas told us. All the contractors associated with the project participated in an integrated project delivery process, which created a full 3-D model to identify any conflicts in the planning early on.
This process helped shave nearly two years off the potential project timeline, Lampsas said, and cut down overall costs.
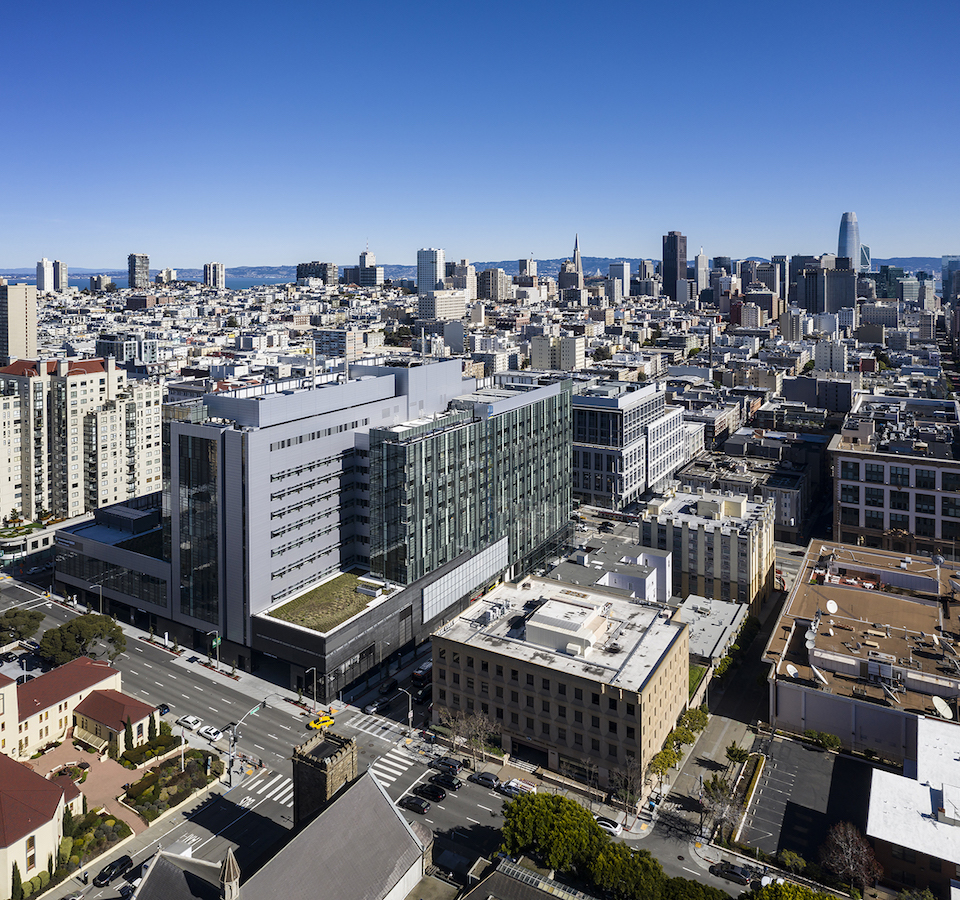
The construction was disruptive to traffic and local businesses, but Yots said the partners did everything in their power to give back to the community. About 25 percent of the workers were locally hired from San Francisco unions, and more than half of the workforce used public transit to access the work site, cutting down on extra traffic.
According to Yots, the project contributed more than $148 million to local businesses through purchasing agreements, contracting, and even just workers buying lunch. Construction team members could win vouchers for nearby restaurants, such as Mel’s Diner and Tommy’s Joynt.
Nearby shops and restaurants will soon see an influx of business from the more than 3,000 employees who will staff the facility, as well as patients and their family and friends.
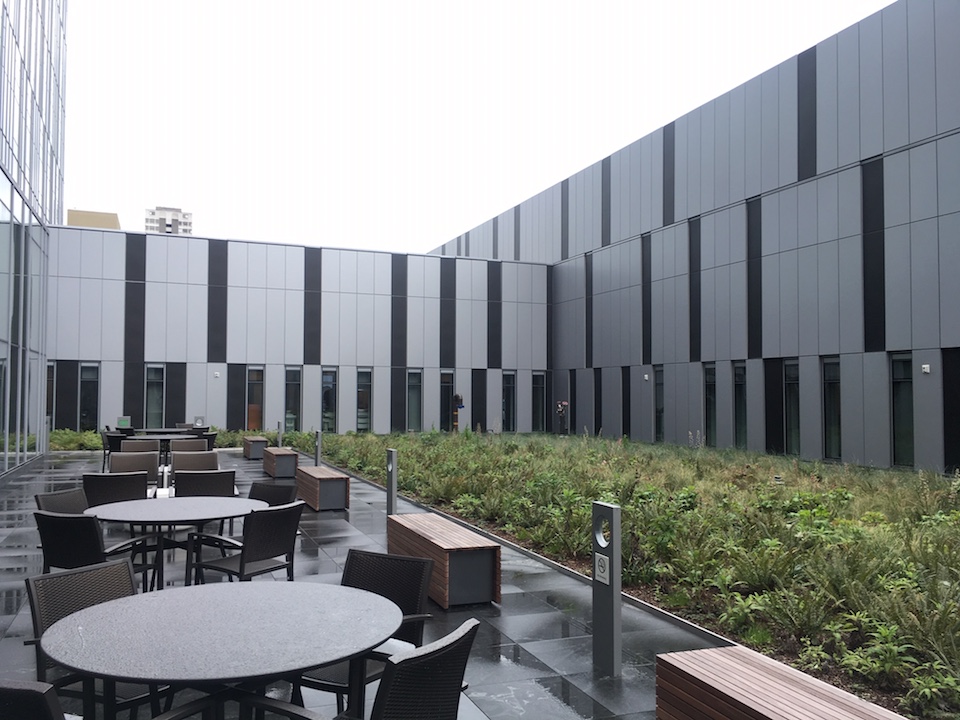
With the new facility opening, CPMC will no longer use its Pacific Campus, at 2333 Buchanan St., or its California Campus, at 3700 California St., as inpatient facilities starting on March 2 and March 3, respectively.
Patients at those facilities will be transferred to the new campus, and anyone needing emergency care should go to the new hospital.
Outpatient services are also on the way to Van Ness. A nine-story, 476,000-square-foot medical office building, connected to the hospital via an underground tunnel beneath Van Ness, is set to open later this spring.



